83 Faraday Street Carlton.
ArchiPro Project Summary - A timeless transformation of a rare gem, 83 Faraday Street in Carlton, showcasing innovative design and architectural excellence.
- Title:
- 83 Faraday Faraday, Carlton
- Manufacturers and Supplier:
- Riva Ceramica
- Category:
- Residential/
- New Builds
- Photographers:
- Riva Ceramica

Nestled in the heart of Carlton, 83 Faraday Street is a rare architectural jewel—a property that seamlessly marries heritage charm with contemporary sophistication. Positioned on the prominent corner of Faraday and Little Barkly Street, the home is unmistakable for its unique angles and striking presence. Once an early 20th-century tie factory, this solid-brick residence has been meticulously transformed into a luxurious retreat, preserving its storied past while embracing modern design sensibilities.

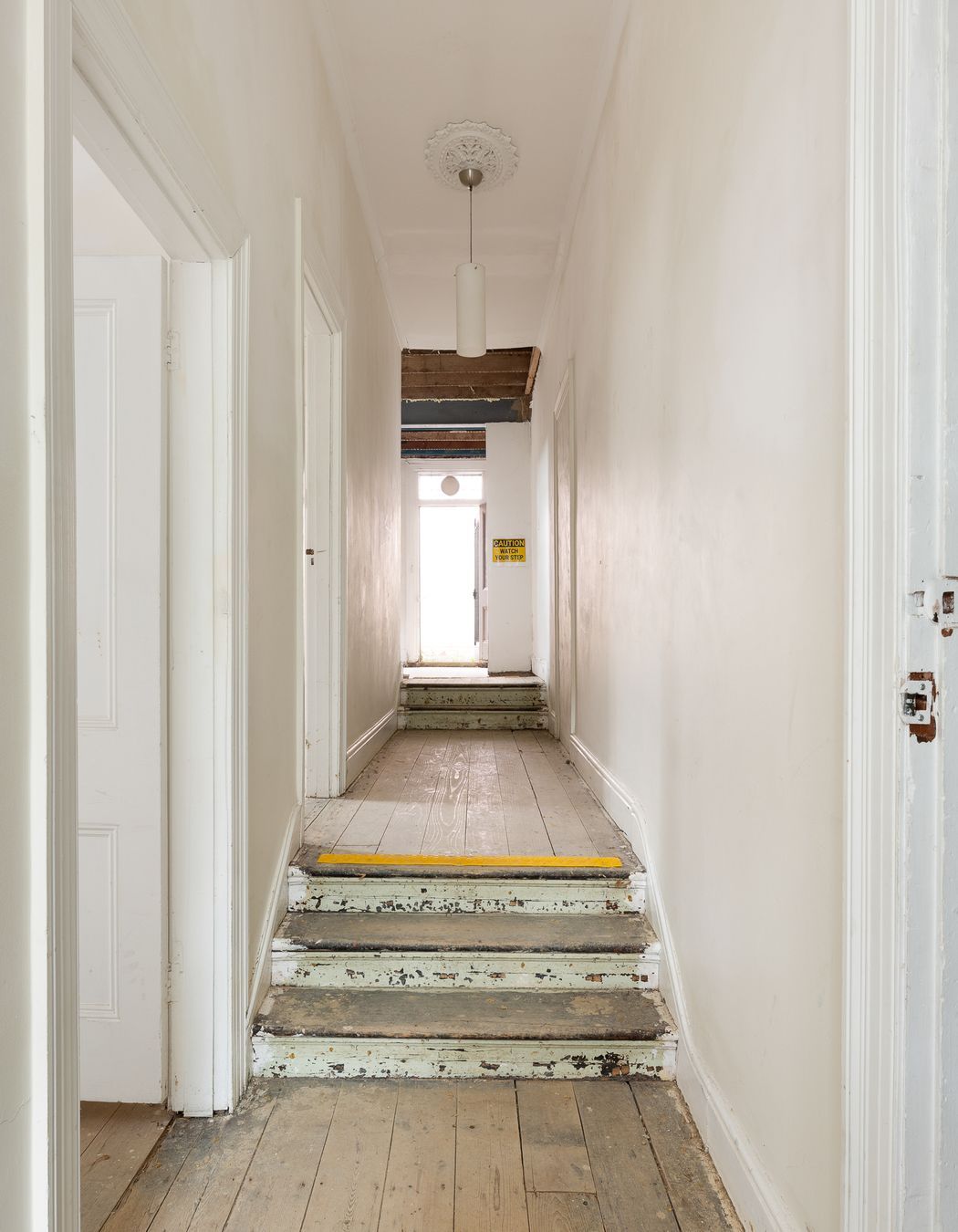

From the moment one sets eyes on its striking facade, the home tells a tale of history and craftsmanship. Inside, original timber floors, exposed red-brick feature walls, and ornate ceiling roses have been lovingly restored, paying homage to the building’s industrial origins. The commitment to preserving these details is evident throughout the residence. The owner wanted to retain and restore as many of the original features as possible, from the industrial front door to the fireplaces, the original floorboards, and incorporating cobblestones in the courtyard to honour Carlton’s heritage.



During the restoration process, removing old cement plaster from the walls revealed an unexpected treasure—stunning original Northcote red bricks, a striking element that now anchors the home’s aesthetic. “When I first saw the space, I envisioned dark, gallery-style floors, exposed brick feature walls, and a distinct New York vibe,” the owner shares. Having lived in New York for nearly a decade, Rachel found inspiration in Brooklyn’s converted warehouses, shaping many of her design choices for the home.



The original shell felt confined, walls were removed on the lower level to create an open living area, highlighting a sunken lounge framed by soaring ceilings. This thoughtful design enhances both volume and flow, allowing natural light to cascade through the home. At the heart of this transformation is the kitchen, where oversized steel-framed doors open seamlessly to the courtyard, making a dramatic statement. The courtyard itself is a nod to the past, with its original pink-hued brickwork standing as a testament to the home’s industrial heritage. The weathered pink paint—faded, peeling, yet effortlessly beautiful—became a defining feature. Observing its changing tones in different light and weather conditions, was colour-matched and restored, ensuring the space retained its unique character.



The kitchen itself centred around a striking floating island. More than just a preparation space, this island was envisioned as a piece of furniture—a sculptural focal point. Crafted from exquisite Calacatta Verde stone and supported by a custom-steel designed leg, it serves as both a functional workbench and a gathering place for entertaining. Its organic veining and ethereal beauty make it feel like a Monet painting, seemingly floating in the heart of the room.




Every window feels like a work of art, offering a unique outlook that captures the essence of Carlton. The upstairs bedrooms overlook the charming alleyway of Little Barkly Street, where vines drape over aged brick courtyards, and weathered paint textures tell a story of time. Pops of color punctuate the scenery, creating a vision that is both nostalgic and inspiring—a true reflection of the vibrant heart of Carlton.






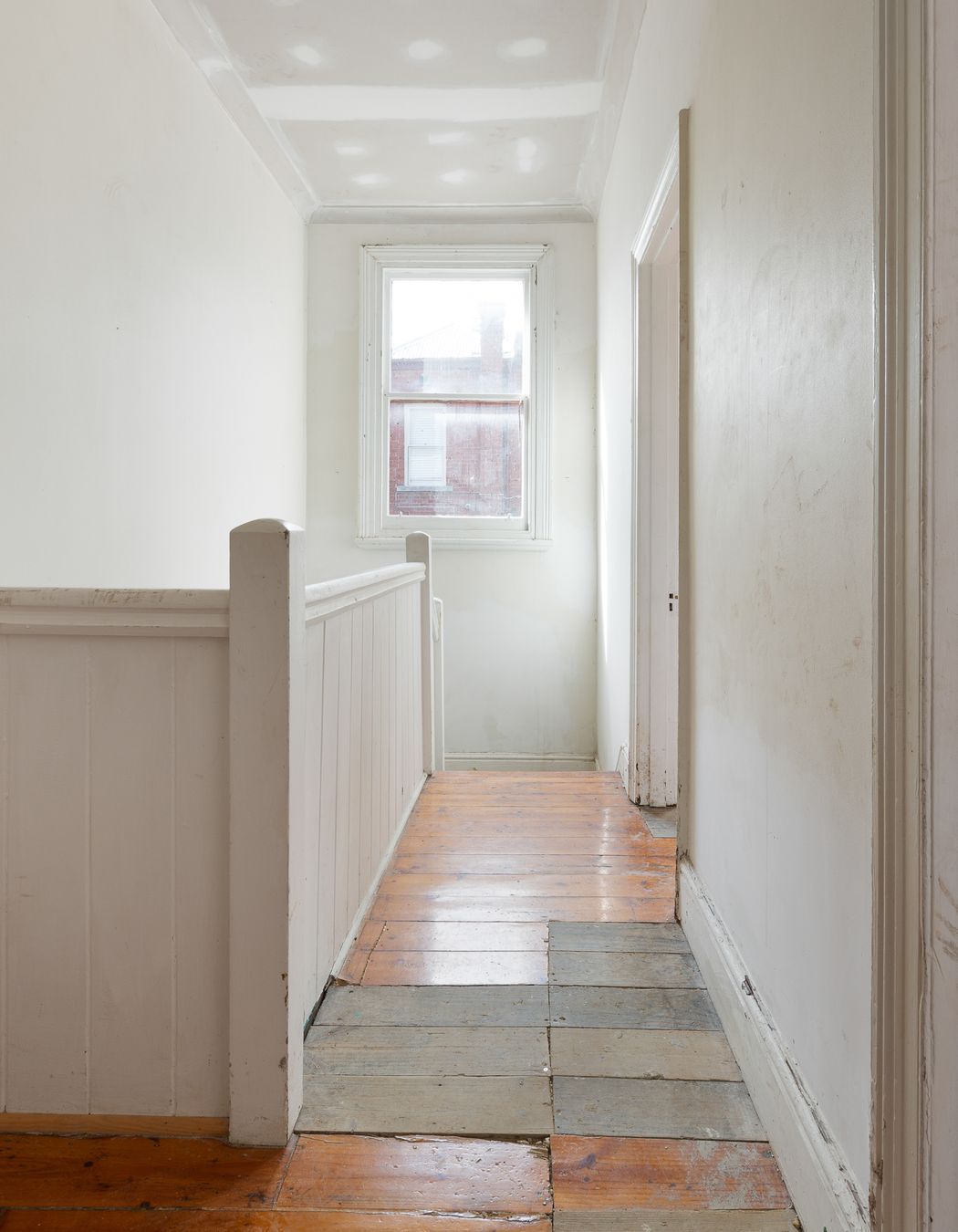





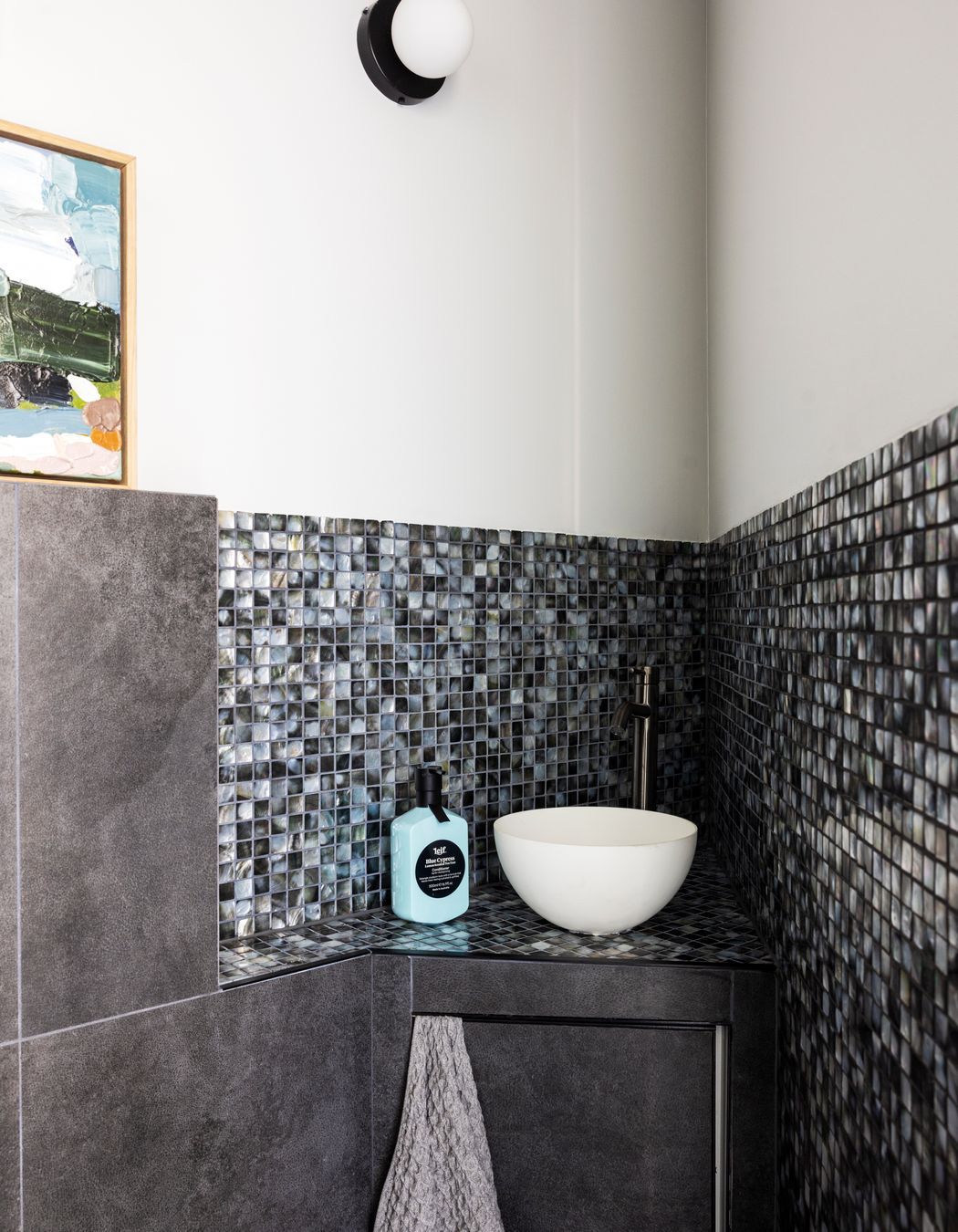
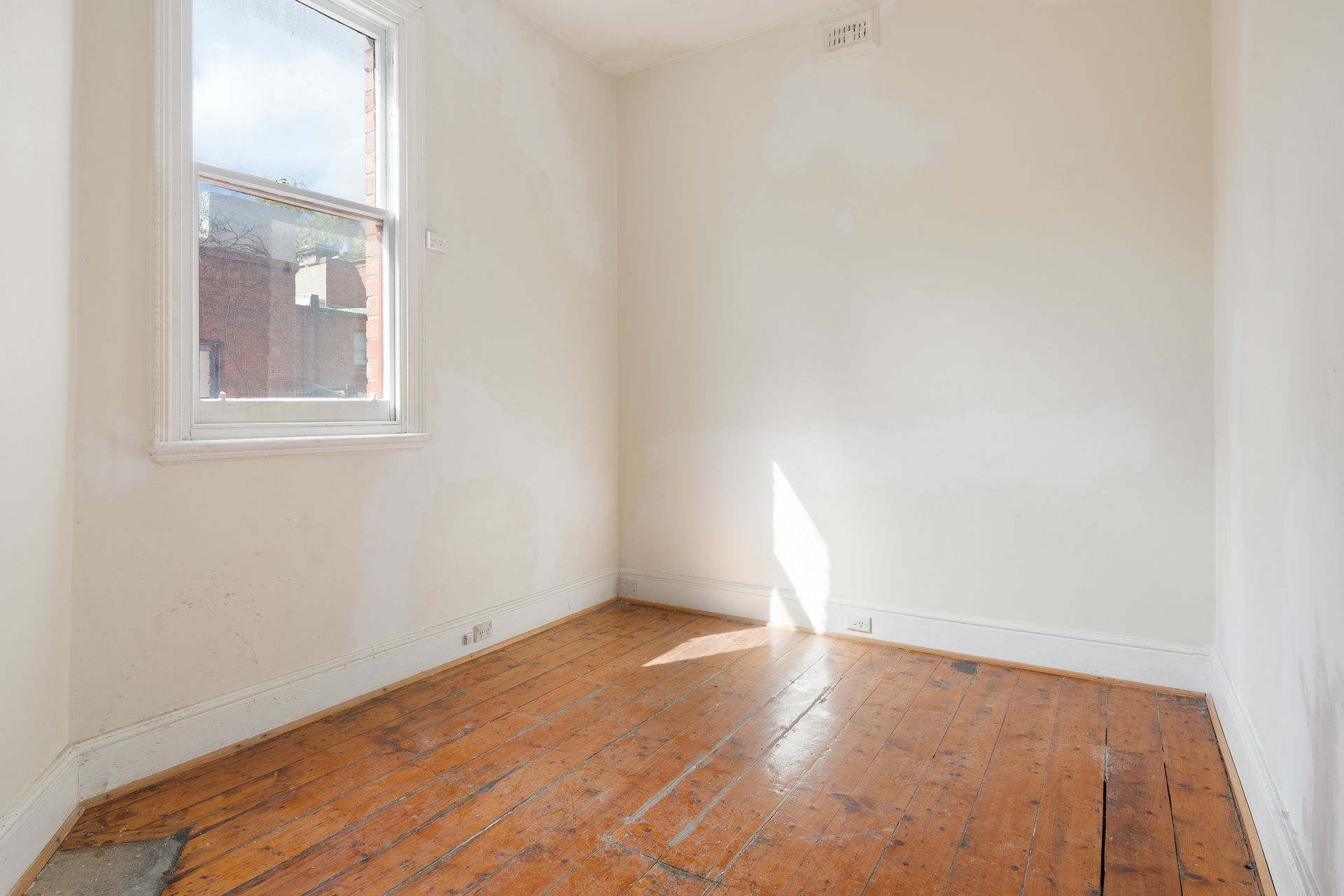

The master suite offers a sanctuary of comfort, featuring serene park-like views, a generous walk-in robe, and a beautifully appointed ensuite. Designed with an emphasis on livability, each room has been curated to enhance the home’s effortless blend of history and modernity.






Positioned on one of Carlton’s most prestigious streets, 83 Faraday Street is a home that offers the best of Melbourne living. Moments away from the vibrant culinary and retail scene of Lygon Street, the tranquil beauty of the Exhibition Gardens, and the dynamic energy of the CBD, this property is an unparalleled offering. A true piece of Carlton’s past, elegantly reimagined into a turnkey retreat, it strikes the perfect balance between timeless heritage and contemporary luxury.



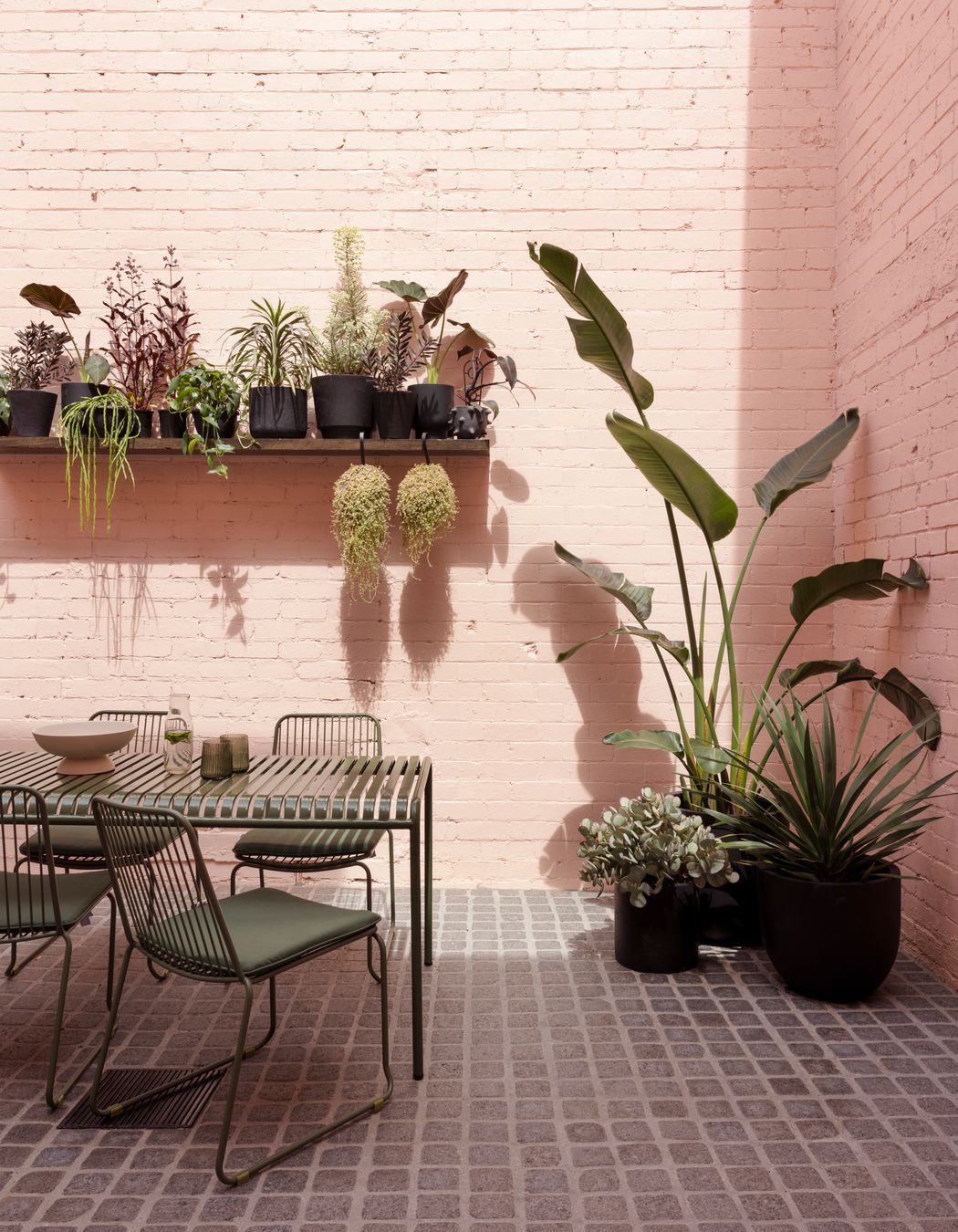

Founded
Projects Listed
Responds within

Riva Ceramica.
Other People also viewed
Why ArchiPro?
No more endless searching -
Everything you need, all in one place.Real projects, real experts -
Work with vetted architects, designers, and suppliers.Designed for Australia -
Projects, products, and professionals that meet local standards.From inspiration to reality -
Find your style and connect with the experts behind it.Start your Project
Start you project with a free account to unlock features designed to help you simplify your building project.
Learn MoreBecome a Pro
Showcase your business on ArchiPro and join industry leading brands showcasing their products and expertise.
Learn More








