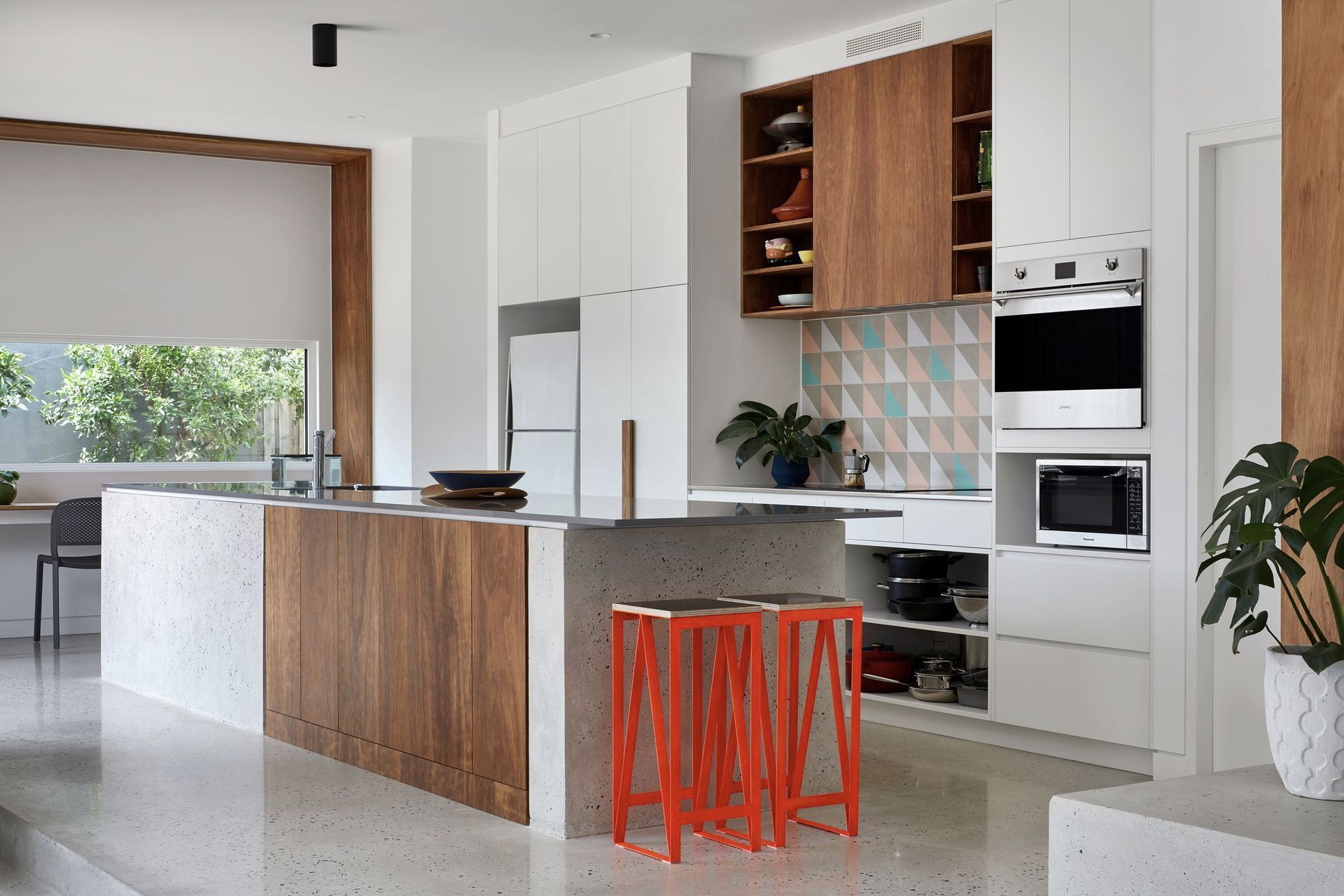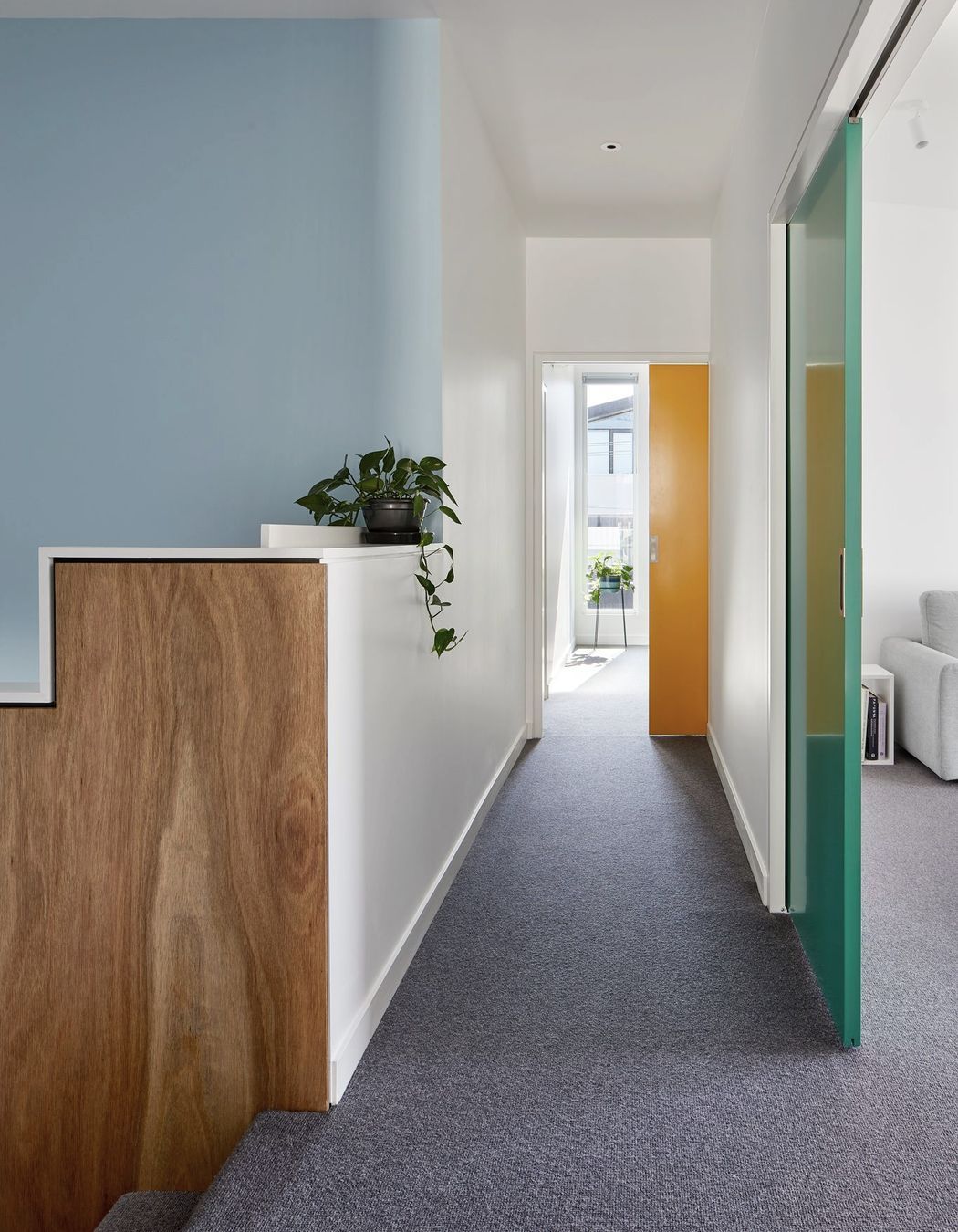About
A House for All Seasons.
ArchiPro Project Summary - A contemporary family home in inner-city Melbourne, designed for sustainability and comfort, featuring innovative spatial planning and adherence to Passive House standards.
- Title:
- A House for All Seasons
- Architect:
- Poly Studio
- Category:
- Residential/
- New Builds
Project Gallery












Views and Engagement
Professionals used

Poly Studio. Poly Studio is passionate about designing contemporary and sustainable buildings that utilise clever design to provide the most amenity from the least resources. Led by Daniel Wolkenberg, the studio has considerable experience working on a broad range of projects large and small, including residential, multi-residential and mixed-use typologies.
We believe that the best design solutions emerge from an intensive and open process of collaboration with our clients. Our approach embraces the emergence of unique and responsive solutions from the design process itself in a positive feedback loop that exceeds what may have been imagined at the outset.
Our design approach seeks to embed each building into its specific time and place, responding with sensitivity to the unique constraints and opportunities of each site. We view sustainability as both a necessary ethical imperative but also integral to the challenge of making each building ‘fit for purpose’, both now and into the future. We look for the synergies within the overlay of budget, sustainability and performance to achieve the best performance for the least cost.
Poly Studio is registered with the Architects Registration Board of Victoria. We are members of the Australian Institute of Architects, Architeam and the Australian Passive House Association.
Year Joined
2022
Established presence on ArchiPro.
Projects Listed
7
A portfolio of work to explore.

Poly Studio.
Profile
Projects
Contact
Other People also viewed
Why ArchiPro?
No more endless searching -
Everything you need, all in one place.Real projects, real experts -
Work with vetted architects, designers, and suppliers.Designed for Australia -
Projects, products, and professionals that meet local standards.From inspiration to reality -
Find your style and connect with the experts behind it.Start your Project
Start you project with a free account to unlock features designed to help you simplify your building project.
Learn MoreBecome a Pro
Showcase your business on ArchiPro and join industry leading brands showcasing their products and expertise.
Learn More














