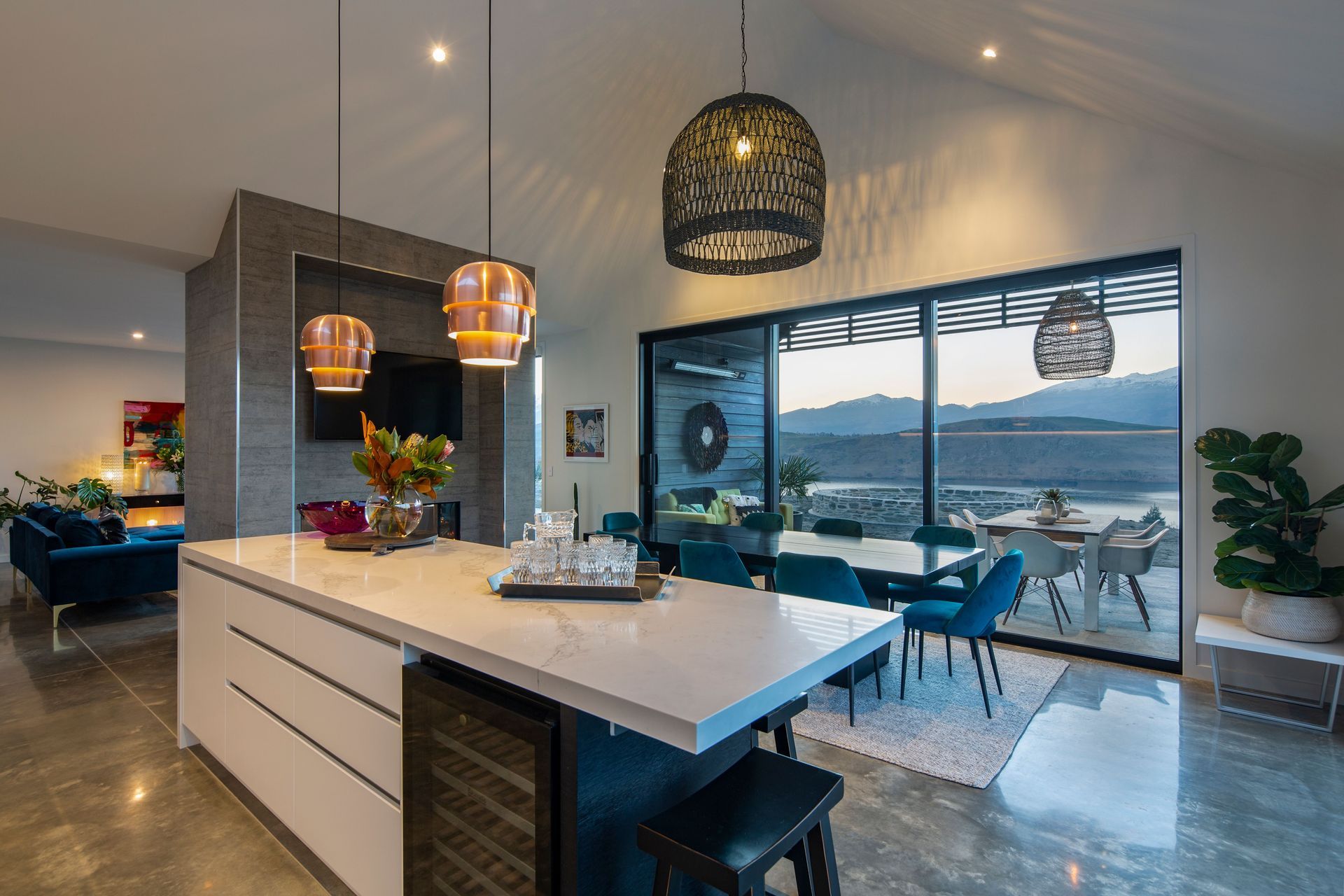About
A Trio of Gables.
ArchiPro Project Summary - A stunning semi-retirement home in Lake Hayes featuring three gabled pavilions, designed by Martin Hofman and built by David Reid Homes, seamlessly blending with the Central Otago landscape while offering breathtaking views and versatile outdoor living spaces.
- Title:
- A Trio of Gables
- Design & Build:
- David Reid Homes
- Category:
- Residential/
- New Builds
Project Gallery









Views and Engagement
Professionals used

David Reid Homes. David Reid Homes is an iconic New Zealand brand with a proud history of building beautifully crafted, innovative homes. Since 1993, we've had the one goal: to create innovative homes that reflect personalities and the way people live their lives. Since then, we have grown to become a nationwide network of franchised branches and our core values and aspirations are still the same.
Founded
1993
Established presence in the industry.
Projects Listed
39
A portfolio of work to explore.

David Reid Homes.
Profile
Projects
Contact
Project Portfolio
Other People also viewed
Why ArchiPro?
No more endless searching -
Everything you need, all in one place.Real projects, real experts -
Work with vetted architects, designers, and suppliers.Designed for Australia -
Projects, products, and professionals that meet local standards.From inspiration to reality -
Find your style and connect with the experts behind it.Start your Project
Start you project with a free account to unlock features designed to help you simplify your building project.
Learn MoreBecome a Pro
Showcase your business on ArchiPro and join industry leading brands showcasing their products and expertise.
Learn More




















