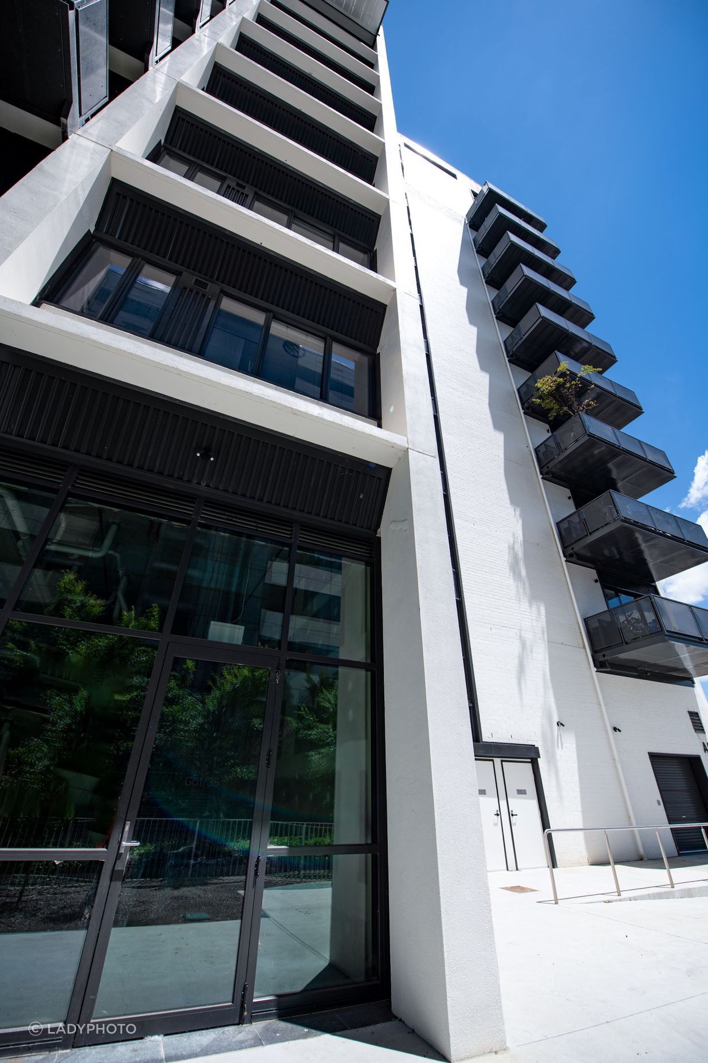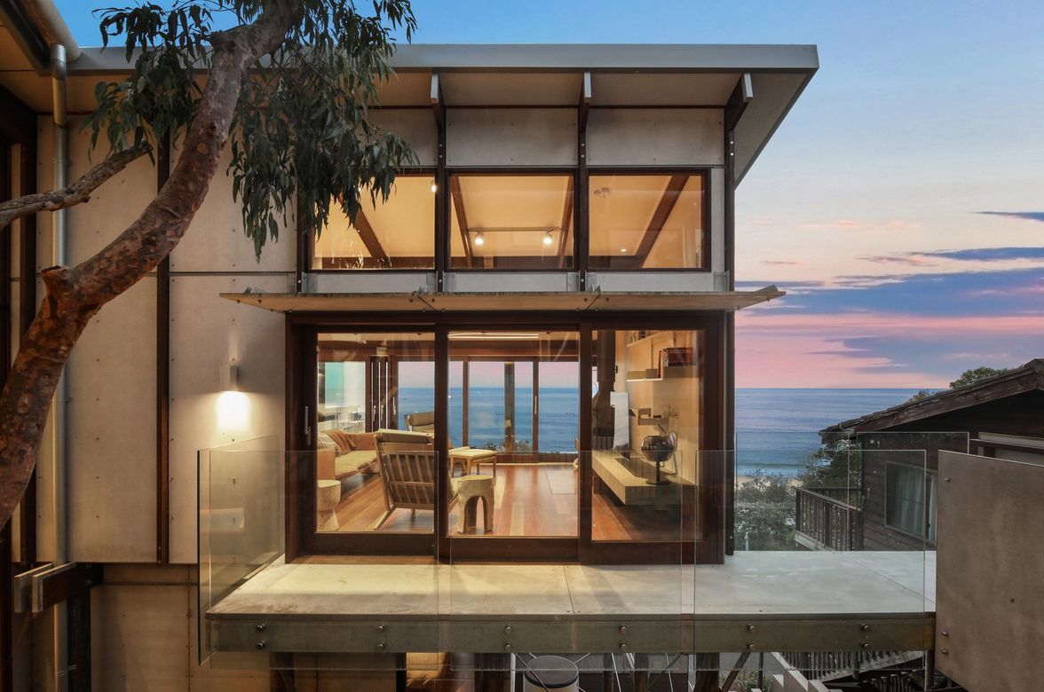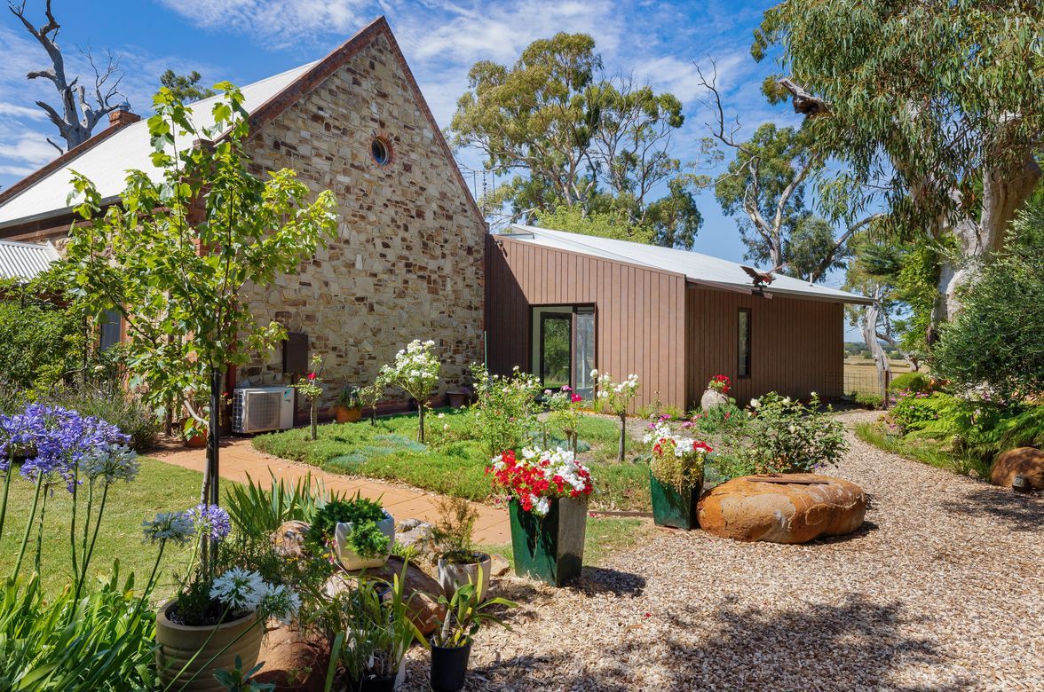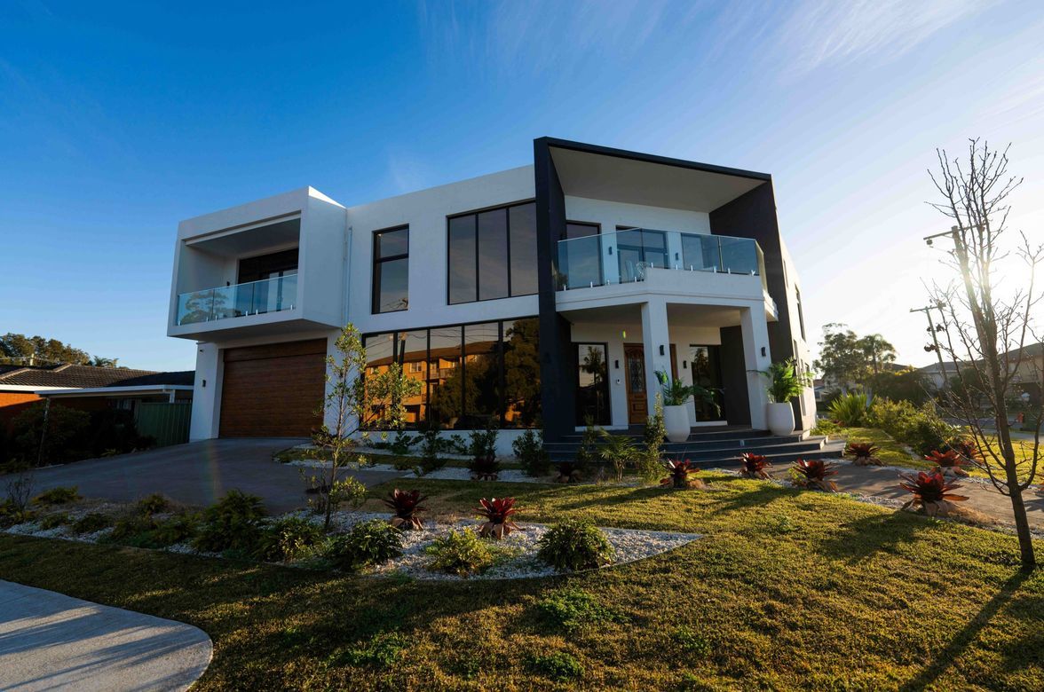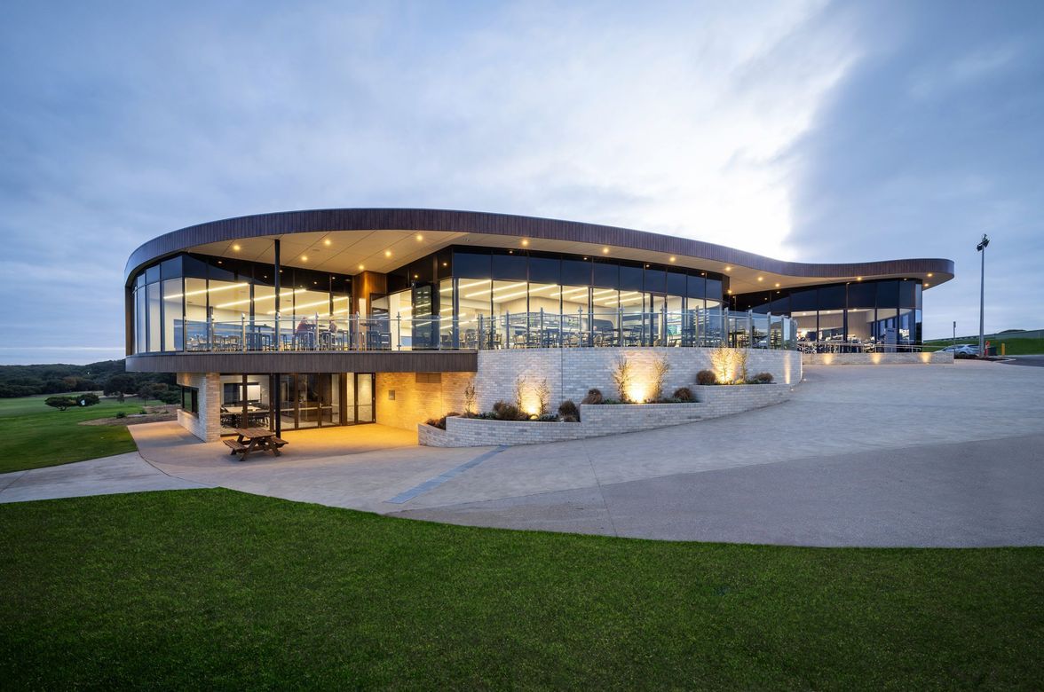For the Alexander building, levels one to eight were each converted into 11 one and two-bedroom apartments; two additional levels accommodate a dozen double-storey loft residences, plus two other apartments. The top of the building core, previously used for plant equipment, was converted to a three-bedroom dual-level penthouse.
The project incorporated apartment balconies while maintaining the design integrity of the original building façade. Also carried through were existing ceiling heights of 3.6 metres for residential levels and 5.2 metres for the ground-level foyer. Apartment interiors also featured rustic brick walls within their layouts.
Paul says the buildings’ thick high-strength concrete floors provided a sizeable thermal mass with minimal thermal bridging – ideal for passive design.
“The floors were constructed to meet Commonwealth standards for compactus use at the time. These standards were much higher than today’s requirements where electronic storage has replaced paper storage.”
In contrast, all existing glazing, produced to an out-of-date standard, had to be upgraded to comply with current building code requirements.
“Upgrading the glazing to Insulglass LowE Plus® high performance systems has worked exceptionally well to reduce energy use and increase user comfort in both the ground-floor commercial tenancies and the apartments above. VLT is high, allowing for natural light to flood the interiors,” Paul says.




