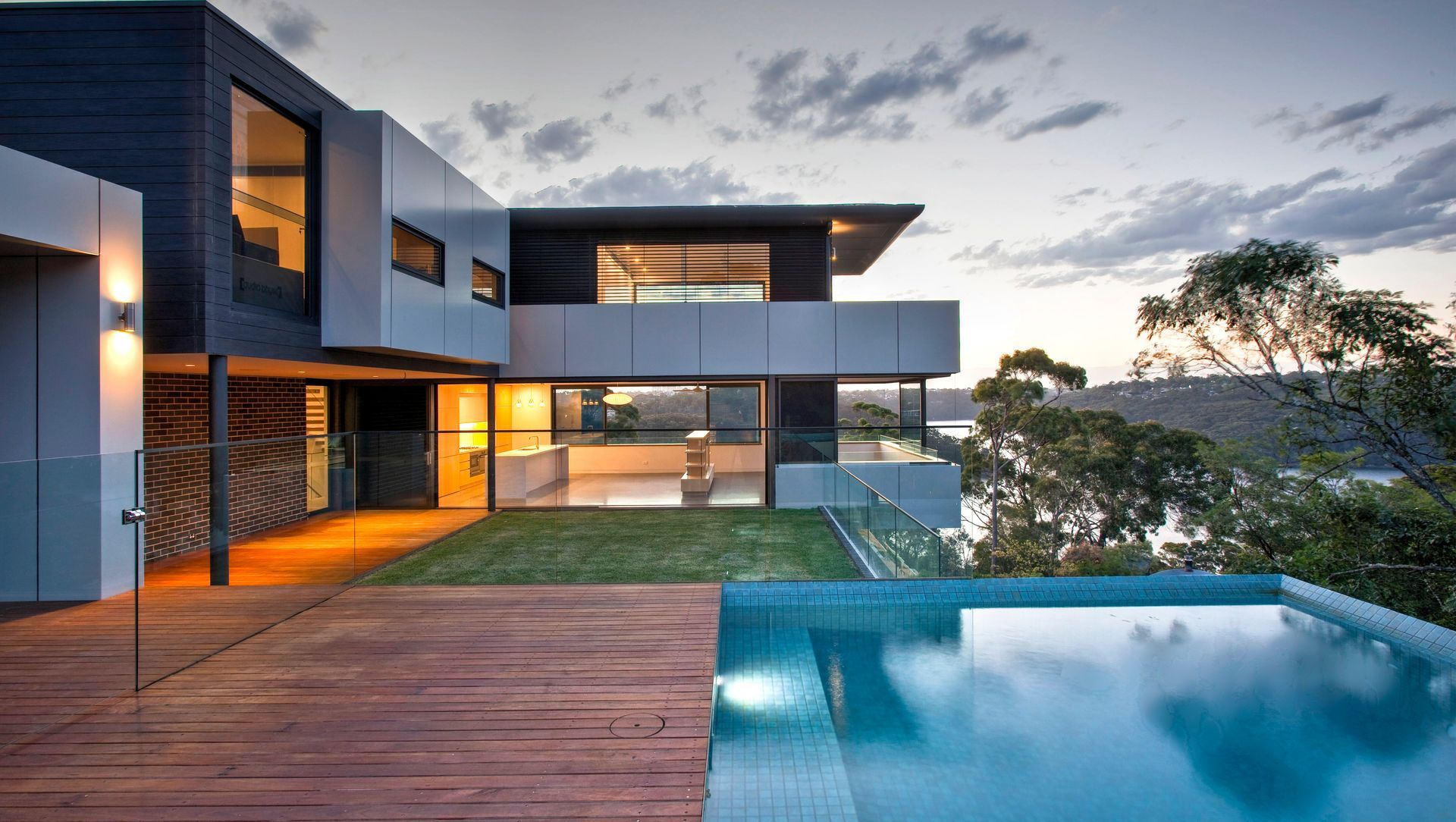About
Bantry Bluff.
ArchiPro Project Summary - A modern cantilevered residence offering breathtaking views, designed for privacy and minimal maintenance, featuring an innovative living space that seamlessly integrates with outdoor amenities including a private courtyard and swimming pool.
- Title:
- Bantry Bluff
- Architect:
- Castlepeake Architects
- Category:
- Residential/
- New Builds
- Building style:
- Modern
- Photographers:
- Neil Fenelon
Project Gallery
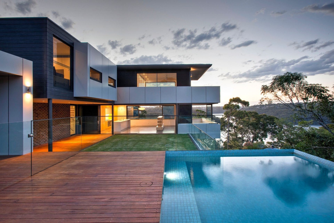
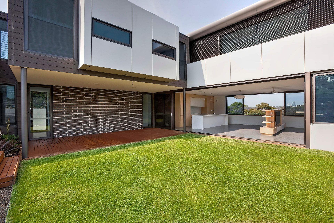
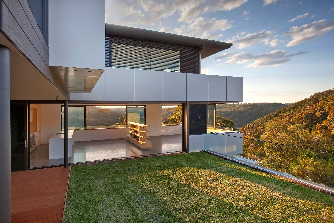
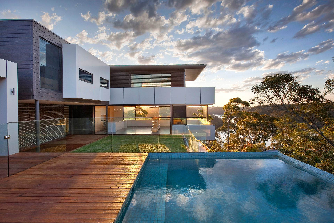
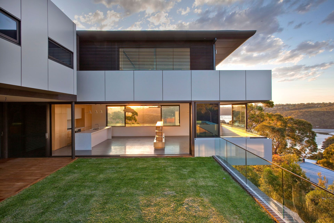
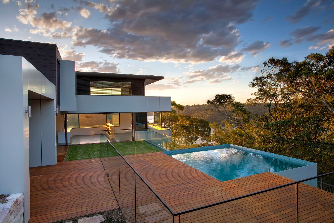
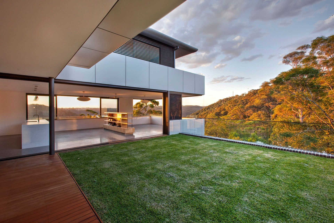
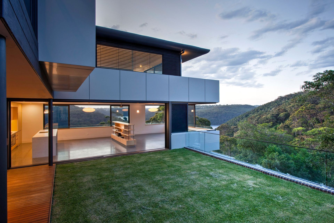
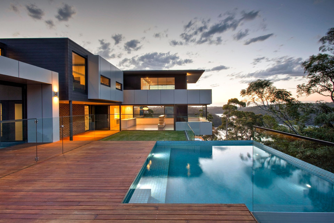
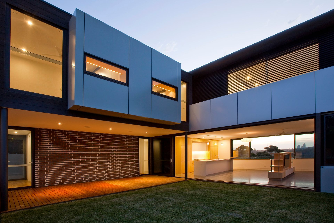
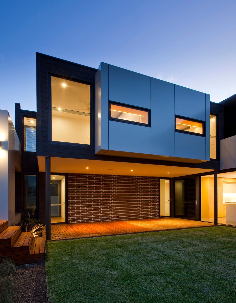
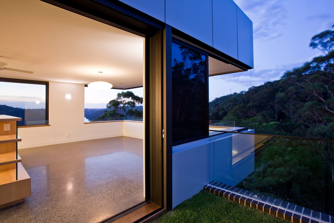
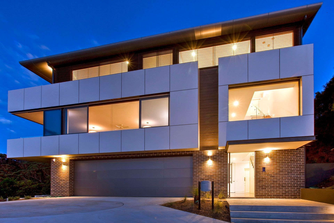
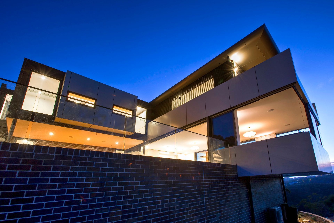
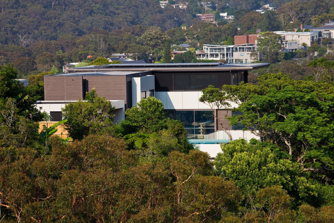
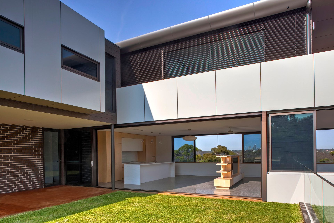
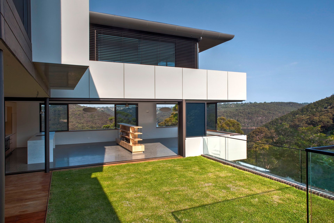
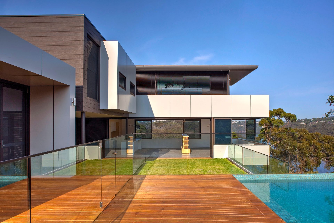
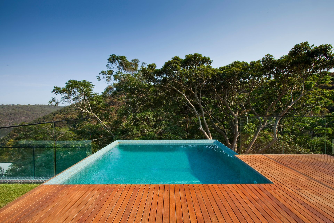
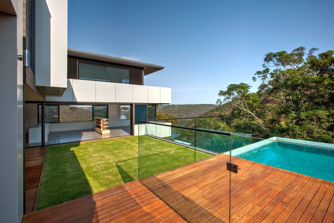
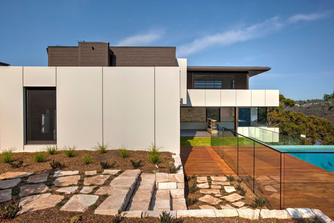
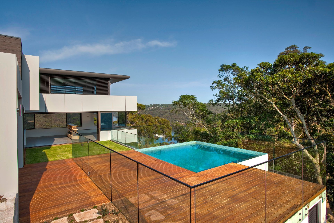
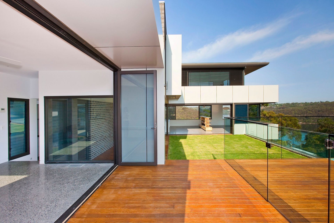
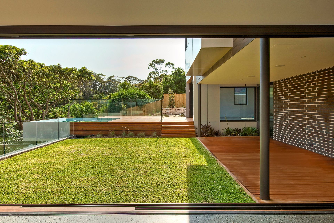
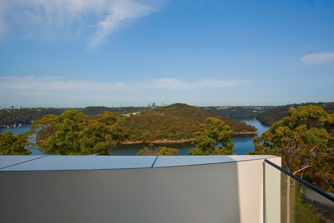
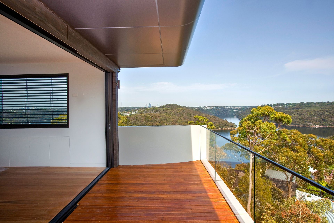
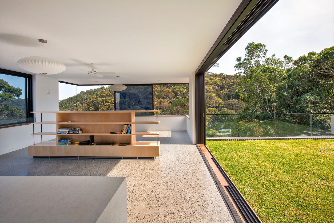
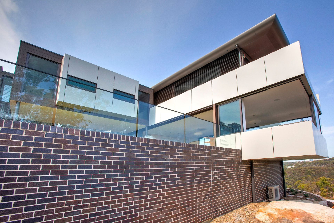
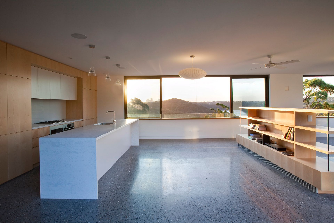
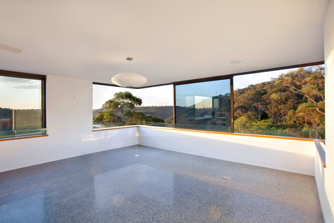
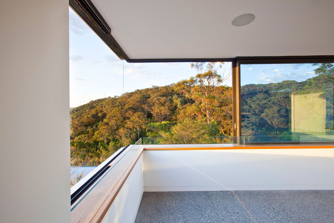
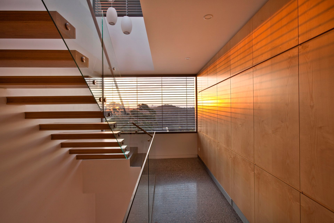
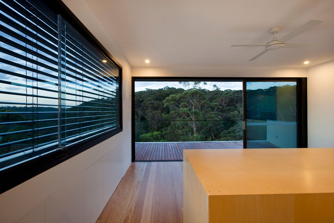
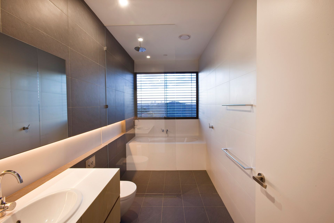
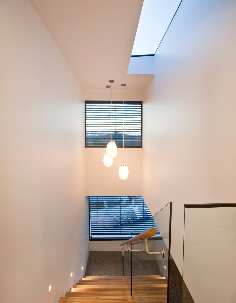
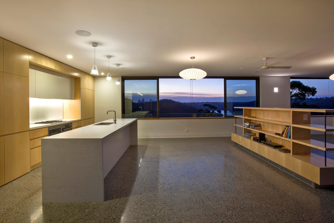
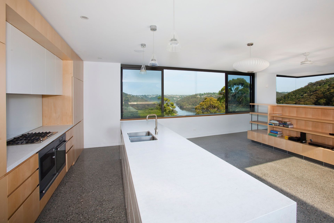
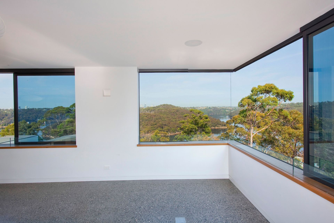
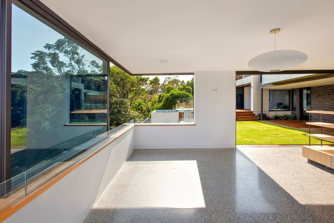
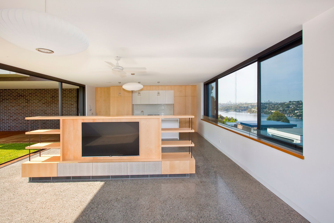
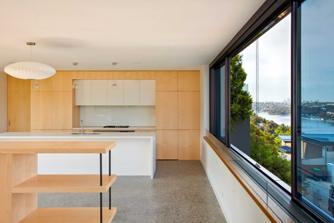
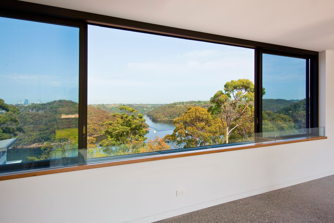
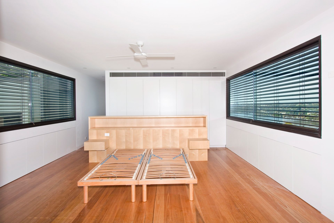
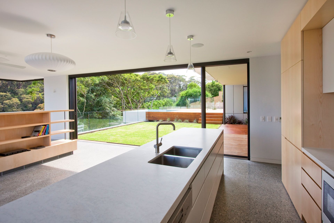
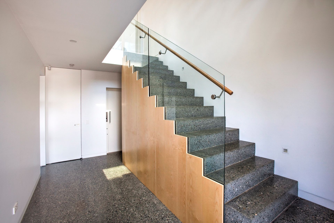
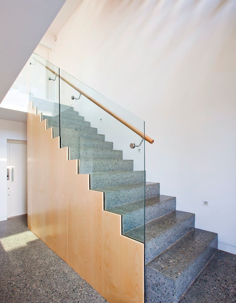
Views and Engagement
Professionals used

Castlepeake Architects. Castlepeake Architects aims to design site-specific houses that improve the lives of our clients.
Well-proportioned spaces and forms that closely relate to the attributes of a site are transformative for the people who inhabit them daily. Our method involves a rigorous and logical analysis of each site and brief, arranging responses efficiently and artfully. Central to our process is a thorough understanding of our clients' requirements.
As a small, design-focused architectural practice based in Sydney, Castlepeake Architects brings years of experience in all types of residential architecture, including new builds, alterations, and heritage houses. Our modest size allows for directorial input on every project from initial design through to completion on site. Our close-knit and passionate team is dedicated to design excellence and client satisfaction, ensuring that each project is a true reflection of its environment and the lives it changes.
Founded
1989
Established presence in the industry.
Projects Listed
26
A portfolio of work to explore.

Castlepeake Architects.
Profile
Projects
Contact
Project Portfolio
Other People also viewed
Why ArchiPro?
No more endless searching -
Everything you need, all in one place.Real projects, real experts -
Work with vetted architects, designers, and suppliers.Designed for Australia -
Projects, products, and professionals that meet local standards.From inspiration to reality -
Find your style and connect with the experts behind it.Start your Project
Start you project with a free account to unlock features designed to help you simplify your building project.
Learn MoreBecome a Pro
Showcase your business on ArchiPro and join industry leading brands showcasing their products and expertise.
Learn More