About
Bloomfield.
ArchiPro Project Summary - A striking residence featuring a closed front elevation that opens to expansive gardens, highlighted by double-height glazing and a cantilevered timber canopy that enhances both outdoor and indoor living spaces.
- Title:
- Bloomfield
- Architect:
- FGR Architects
- Category:
- Residential/
- New Builds
Project Gallery


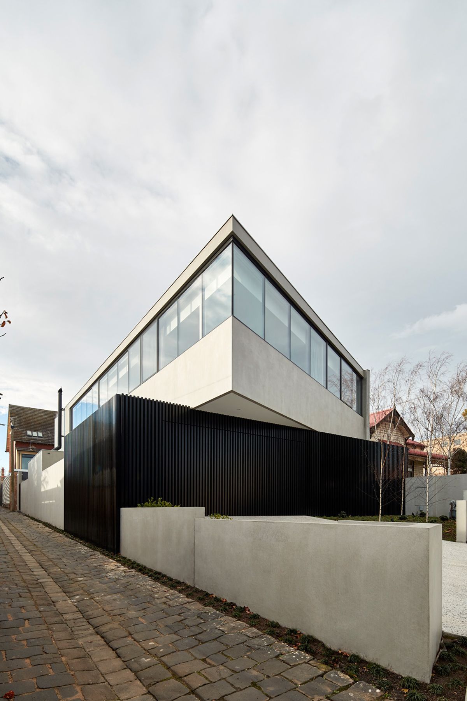
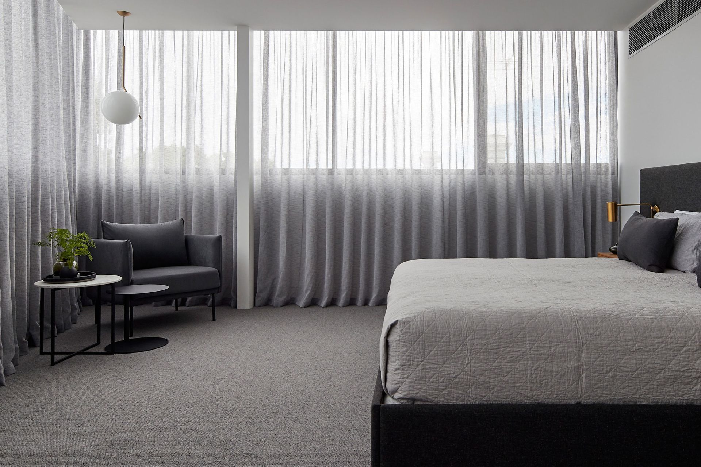





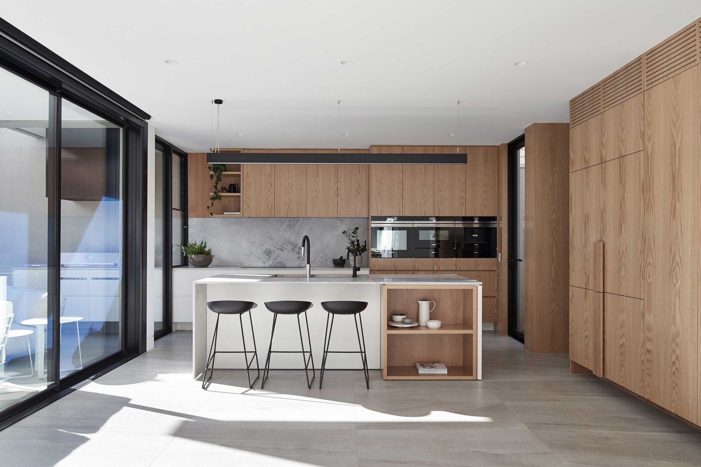
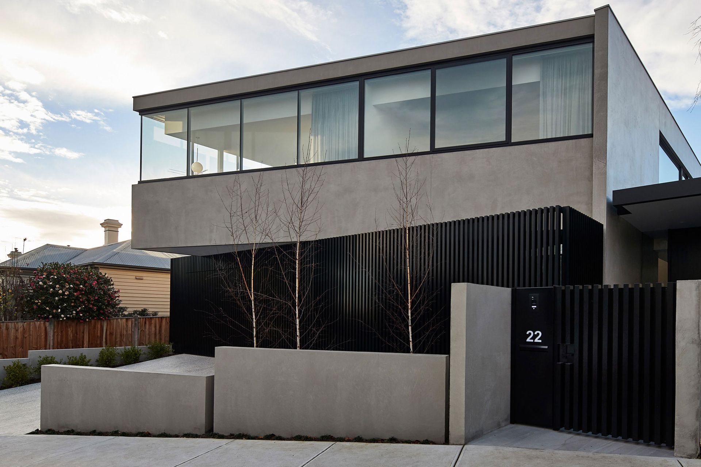

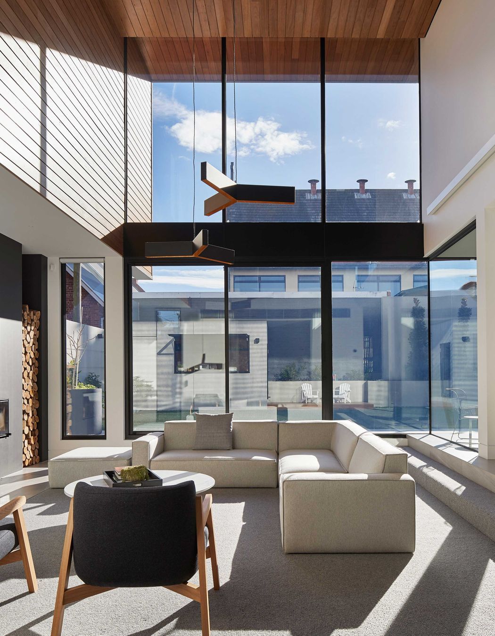
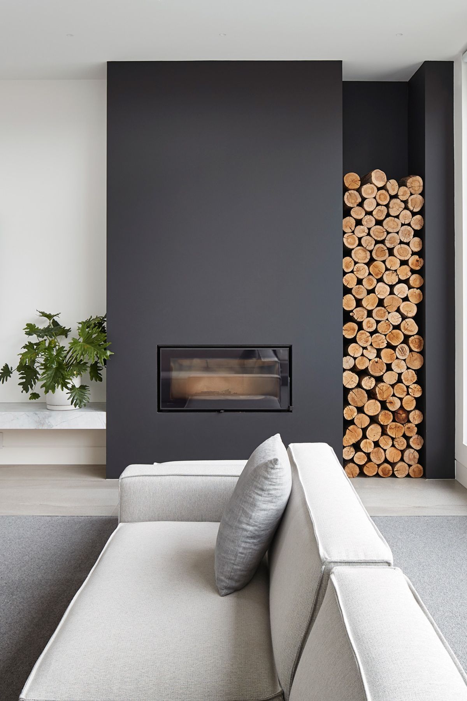

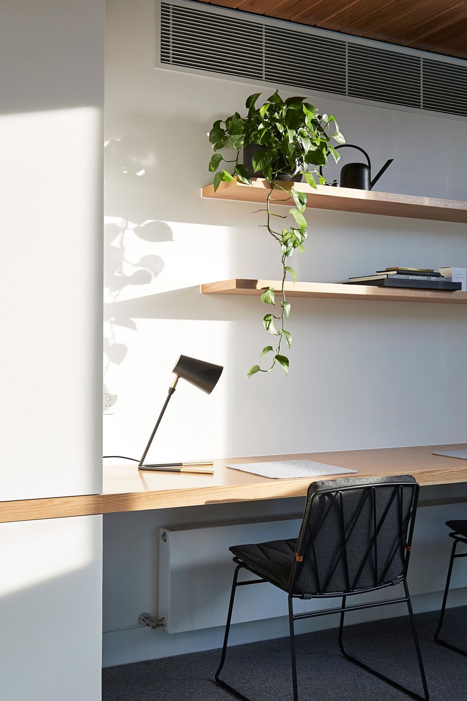
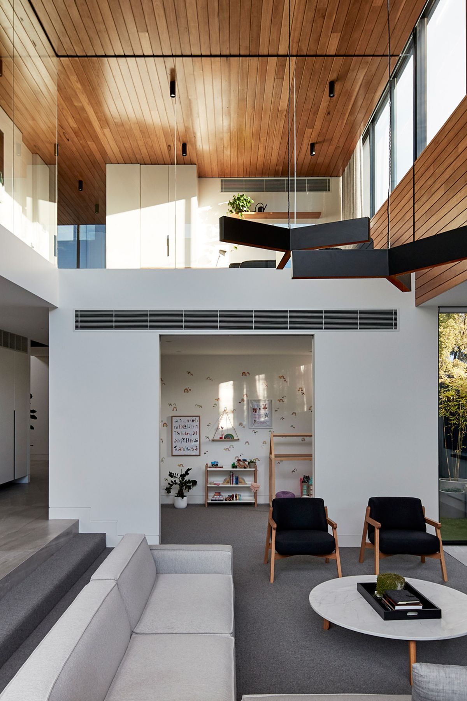

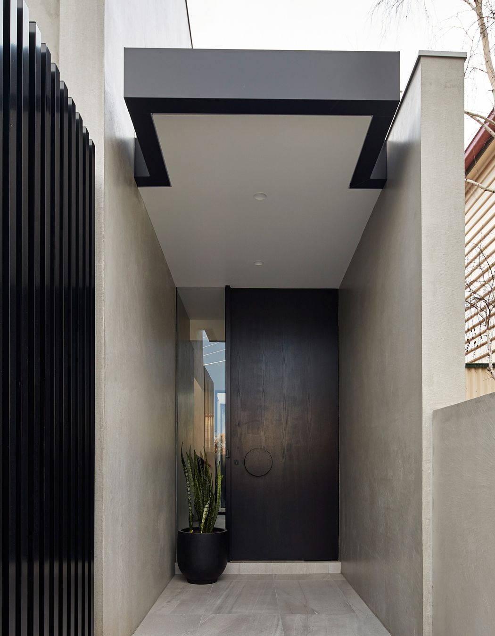

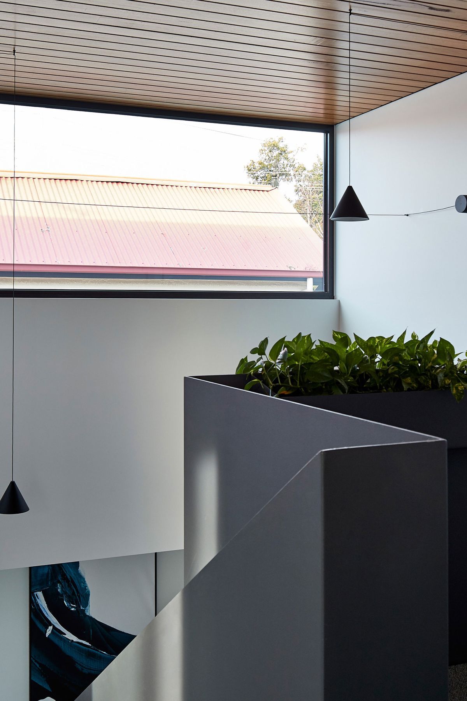
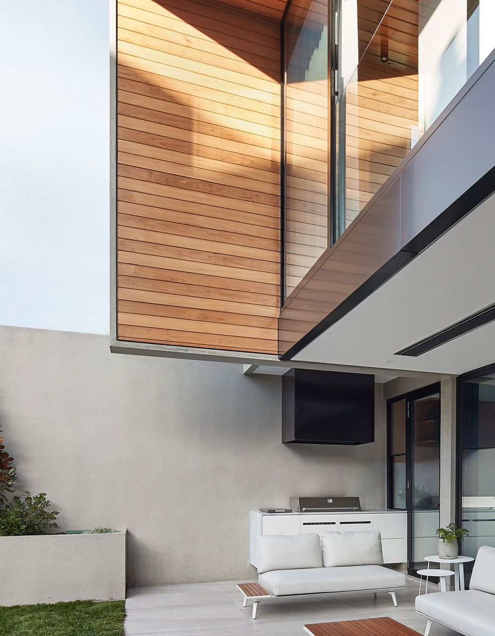


Views and Engagement
Professionals used

FGR Architects. Architecture That Inspires
FGR Architects is a Melbourne based architecture practice that creates meaningful designs that enrich people’s lives.
Founded in 2003, and with over 20 years’ experience in the industry, we craft elegant and timeless buildings that last a lifetime.
Led by Feras Raffoul, the practice is influenced by pure, innovative minimalist design that is cleverly applied to the satisfaction of the participant’s lifestyle while maintaining its design integrity.
We challenge the traditional conventions of design using raw, simple palettes and materials to expose a building’s true beauty without complication and waste.
Architecture is an intimate experience and we see it as a powerful means to seek inspiration and comfort. We collaborate with our clients to help them express their personality and see their lifestyle vision become a reality.
Year Joined
2021
Established presence on ArchiPro.
Projects Listed
12
A portfolio of work to explore.

FGR Architects.
Profile
Projects
Contact
Other People also viewed
Why ArchiPro?
No more endless searching -
Everything you need, all in one place.Real projects, real experts -
Work with vetted architects, designers, and suppliers.Designed for Australia -
Projects, products, and professionals that meet local standards.From inspiration to reality -
Find your style and connect with the experts behind it.Start your Project
Start you project with a free account to unlock features designed to help you simplify your building project.
Learn MoreBecome a Pro
Showcase your business on ArchiPro and join industry leading brands showcasing their products and expertise.
Learn More
















