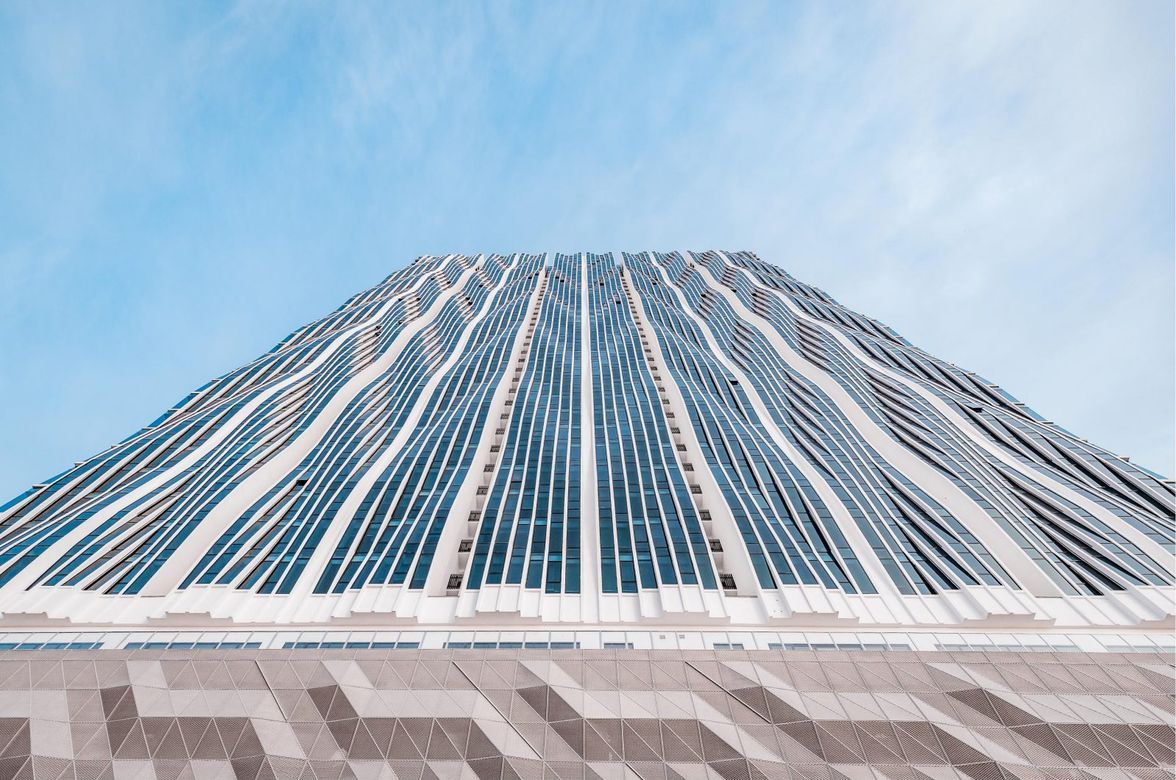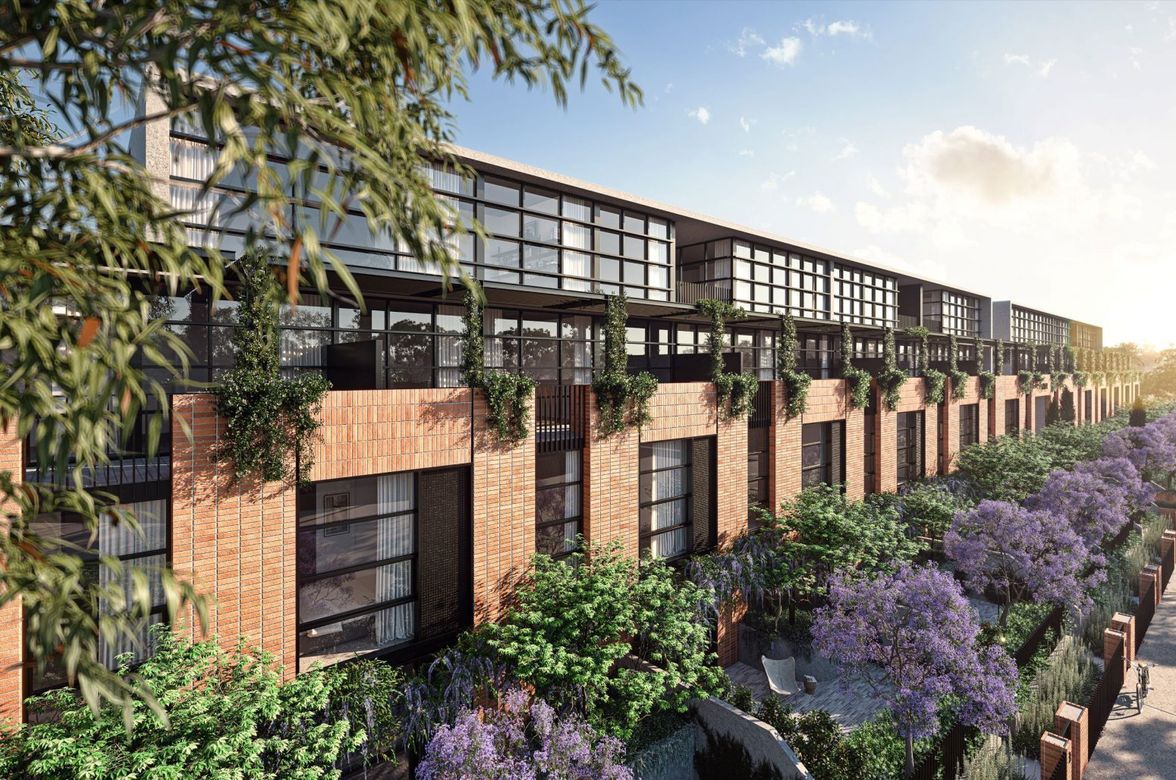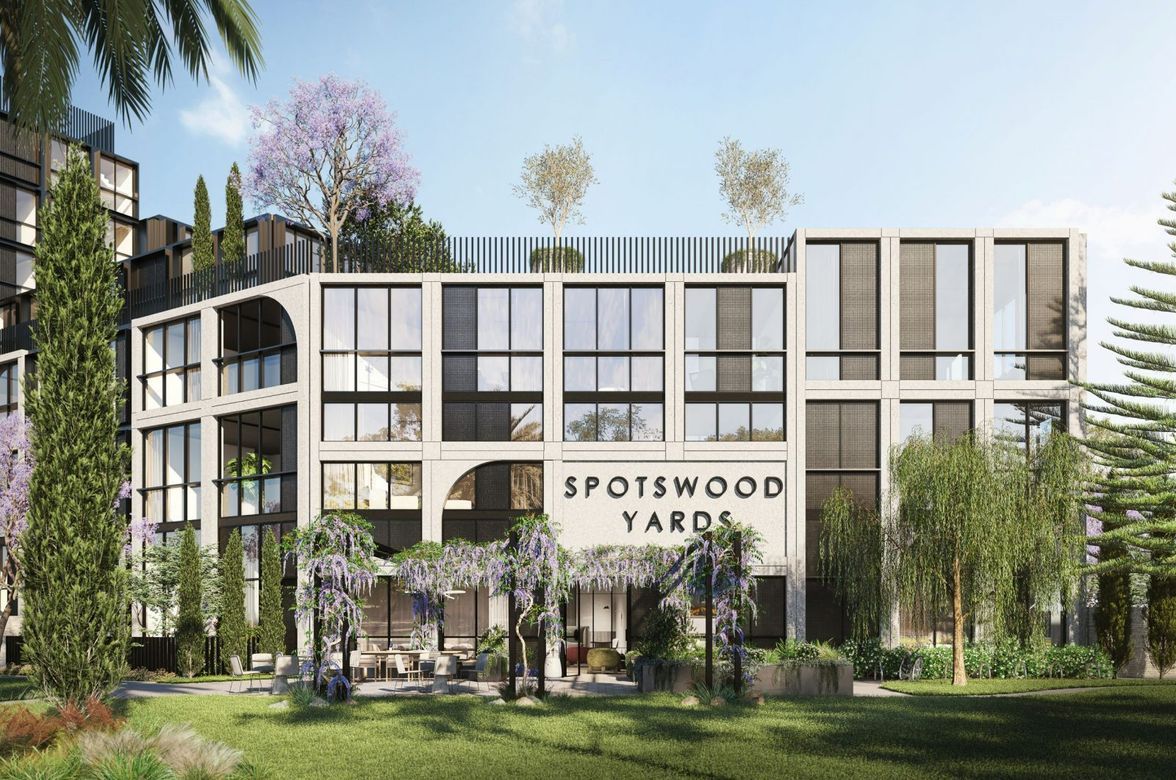BlueCross Malvern East
Bluecross is positioned to service a discerning aged care market with an elegant and contemporary three-storey residence. The development of this continuous design reads as four commanding townhouses along the main Waverley Road address. The project involved taking down the original residence and reimagining it from the ground up, almost doubling its capacity. Strategies for aged care specific demands such as internal way finding and dementia-friendly design were developed, along with carefully considered interior architecture and design by sister company, Sora Interiors.
The building is home to a cluster of common areas which simulate a lively street, while the residences are nestled in four wings which resemble quiet cul-de-sacs. This echoes the facility’s location on Waverley Road, a fairly commercial, busy interface, which looks inward into leafy Malvern.
A winter garden, library, cafe, hair salon and cinema round out the civic-minded and enriching amenities. The design concept strikes a balance between communal spaces and well-appointed and spacious domestic retreats.
LOCATION: East Malvern
COMPLETION: 2019
DESCRIPTION: 4 Townhouses
STOREYS: 3
Photography by Jack Lovell
No project details available for this project.
Request more information from this professional.
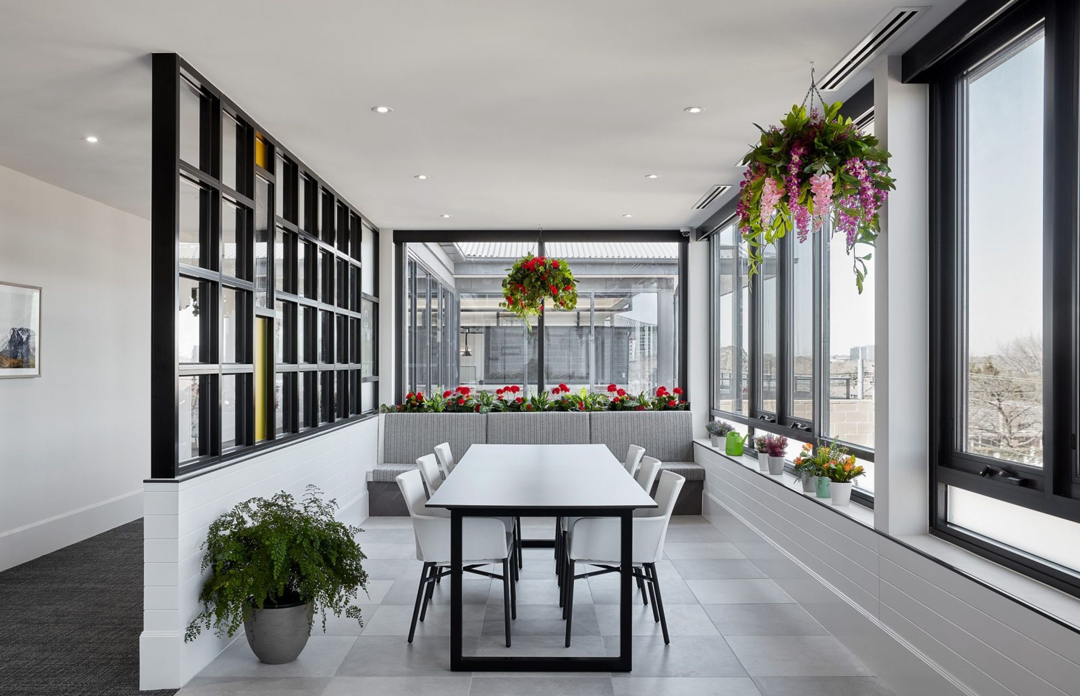
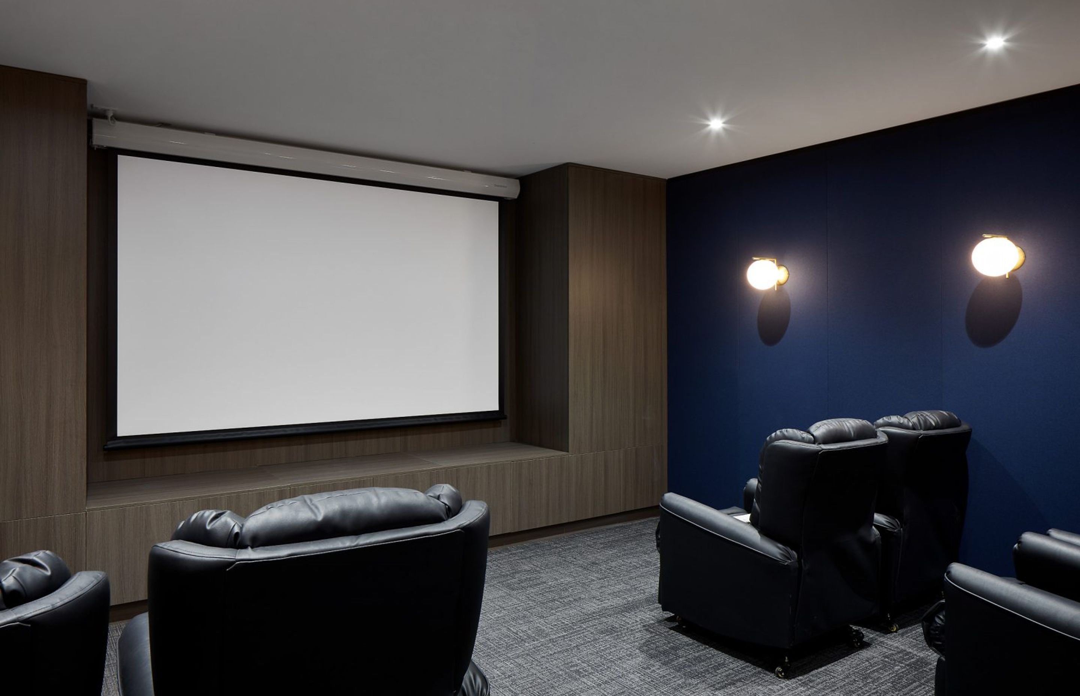
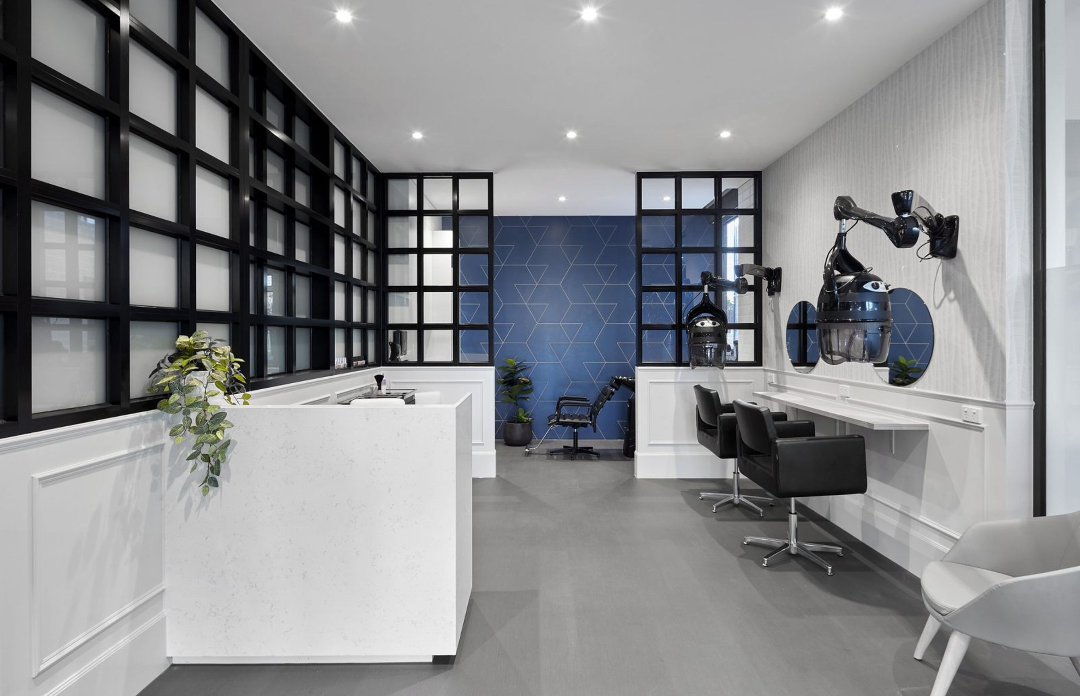
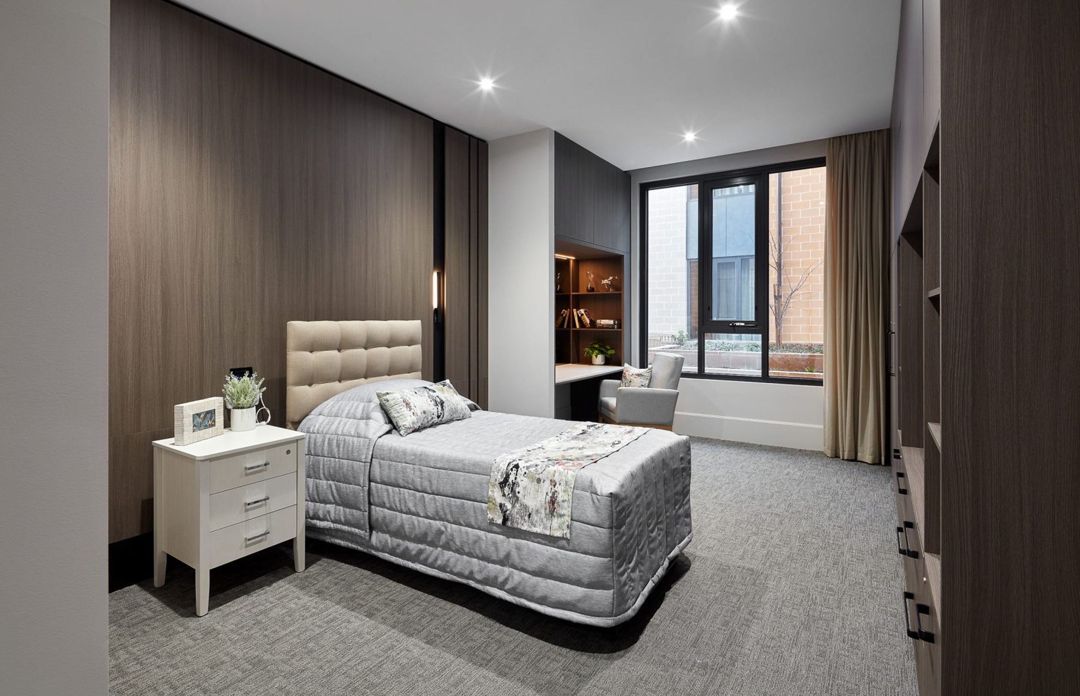
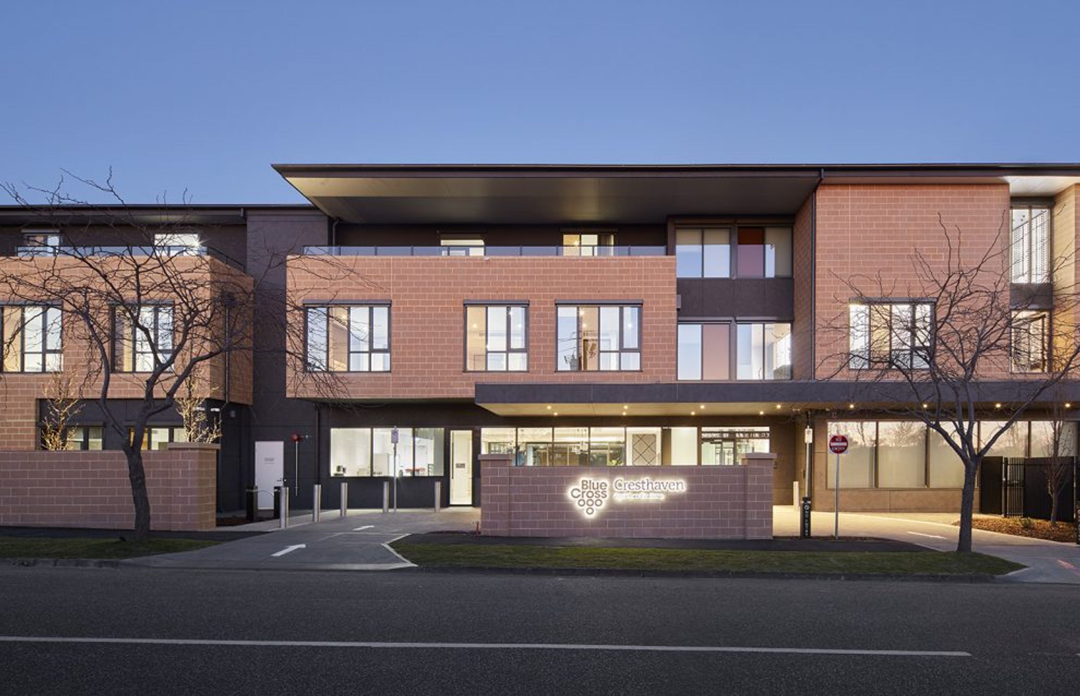
Professionals used in BlueCross Malvern East
More projects by LIFE Architecture and Urban Design
About the
Professional
We believe that passion and innovation are the essences of architecture. Over the past 22 years, we’ve grown to become one of the largest architectural firms in Melbourne by consistently delivering socially, environmentally and financially successful spaces that enrich people’s lives.
- ArchiPro Member since2022
- Follow
- More information
Why ArchiPro?
No more endless searching -
Everything you need, all in one place.Real projects, real experts -
Work with vetted architects, designers, and suppliers.Designed for Australia -
Projects, products, and professionals that meet local standards.From inspiration to reality -
Find your style and connect with the experts behind it.Start your Project
Start you project with a free account to unlock features designed to help you simplify your building project.
Learn MoreBecome a Pro
Showcase your business on ArchiPro and join industry leading brands showcasing their products and expertise.
Learn More

