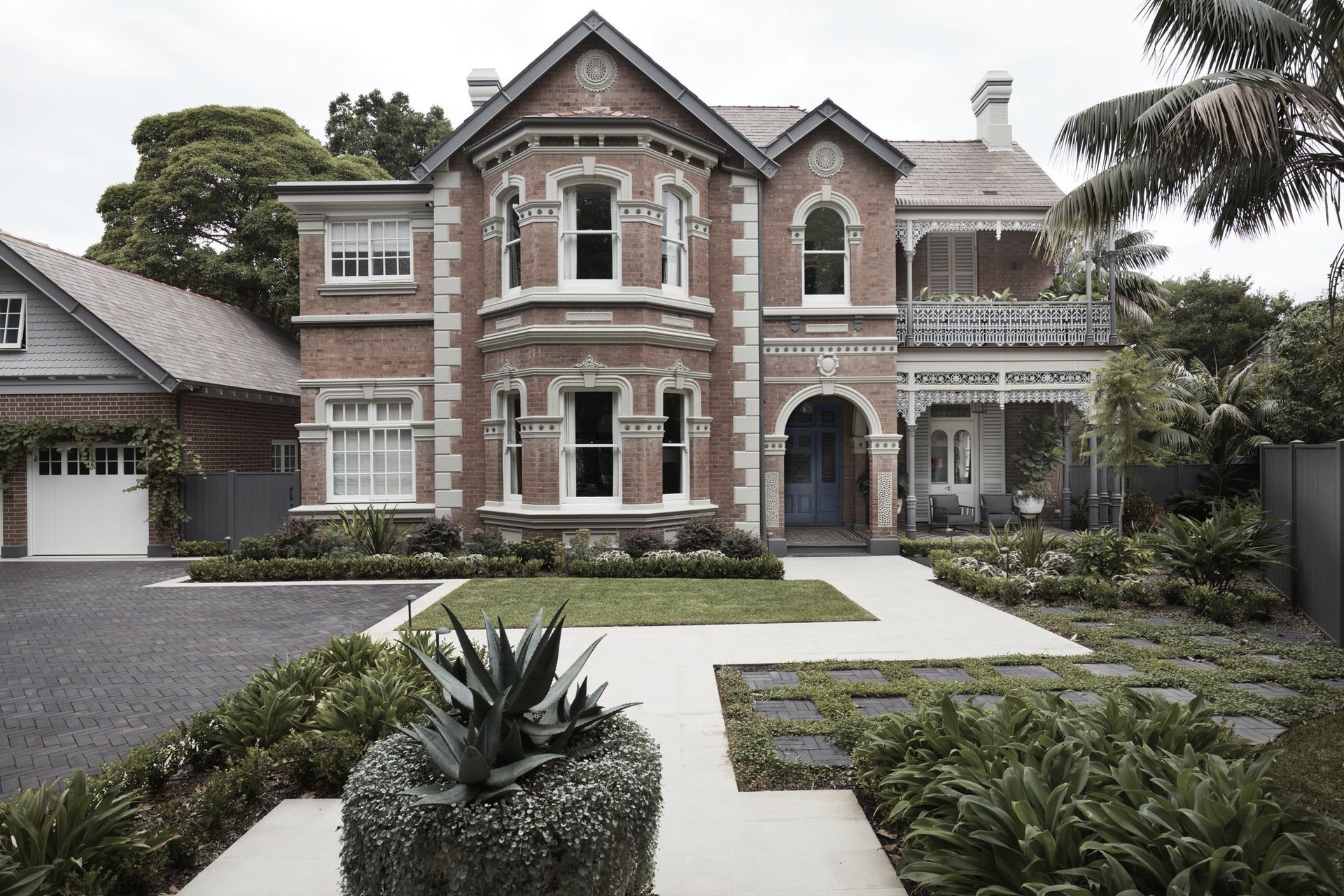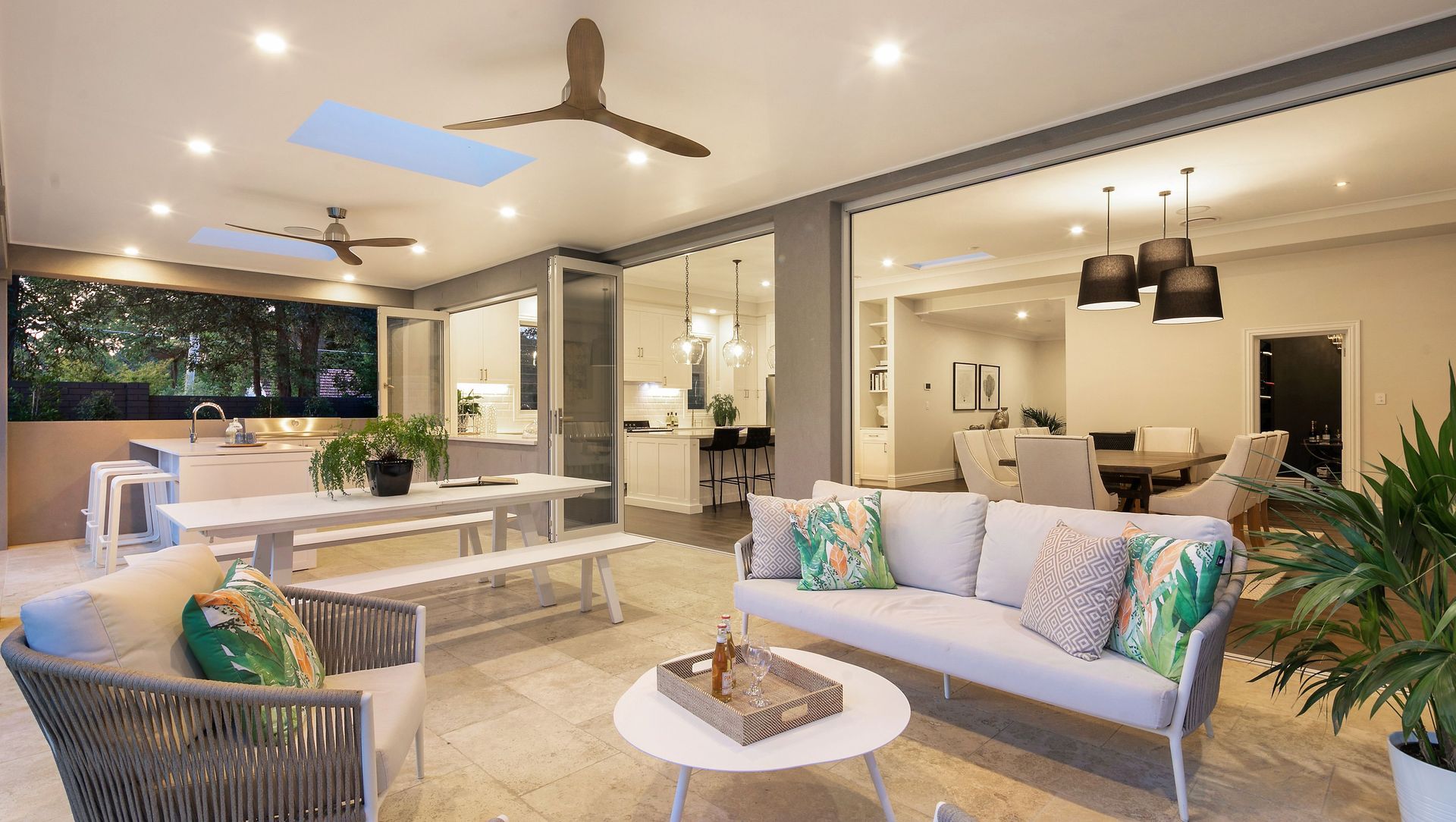About
Boolarong Renovation.
ArchiPro Project Summary - A classic renovation transforming a 1980s home into a light-filled contemporary space, featuring a seamless flow from the new kitchen and living areas to outdoor entertaining and a pool, while preserving traditional elements for a harmonious blend of old and new.
- Title:
- Boolarong Renovation
- Architect:
- Architelle
- Category:
- Residential/
- Renovations and Extensions
- Building style:
- Classic
Project Gallery









Views and Engagement
Professionals used

Architelle. Architelle seeks quality design solutions that enhance lifestyle and add value to your property.
Architelle can assist with simple renovations, significant extensions, and new homes; guiding homeowners through the design, approval and construction processes.
Architelle specialises in residential design, including an extensive portfolio of Heritage-listed properties.
Architect Margaret Skilbeck studied at the University of Melbourne, graduating with first-class honors.
Following graduation, she spent several years working in London for leading global architecture companies, Gensler and Perkins & Will, working on prestigious commercial developments and corporate interior projects.
Margaret then returned to Australia to settle in Sydney and worked for NBRS+P architects, a well-respected design practice with expertise in architecture, heritage, interiors, urban planning, and landscape architecture. As an Associate architect, she managed a variety of institutional and commercial projects, including Capitol Square hotel and retail development, Sydney University Medical and Economics Schools, Sydney Central YHA, and PLC Croydon.
Architelle was established in 2000 by Margaret to focus on residential design.
Year Joined
2021
Established presence on ArchiPro.
Projects Listed
4
A portfolio of work to explore.

Architelle.
Profile
Projects
Contact
Other People also viewed
Why ArchiPro?
No more endless searching -
Everything you need, all in one place.Real projects, real experts -
Work with vetted architects, designers, and suppliers.Designed for Australia -
Projects, products, and professionals that meet local standards.From inspiration to reality -
Find your style and connect with the experts behind it.Start your Project
Start you project with a free account to unlock features designed to help you simplify your building project.
Learn MoreBecome a Pro
Showcase your business on ArchiPro and join industry leading brands showcasing their products and expertise.
Learn More











