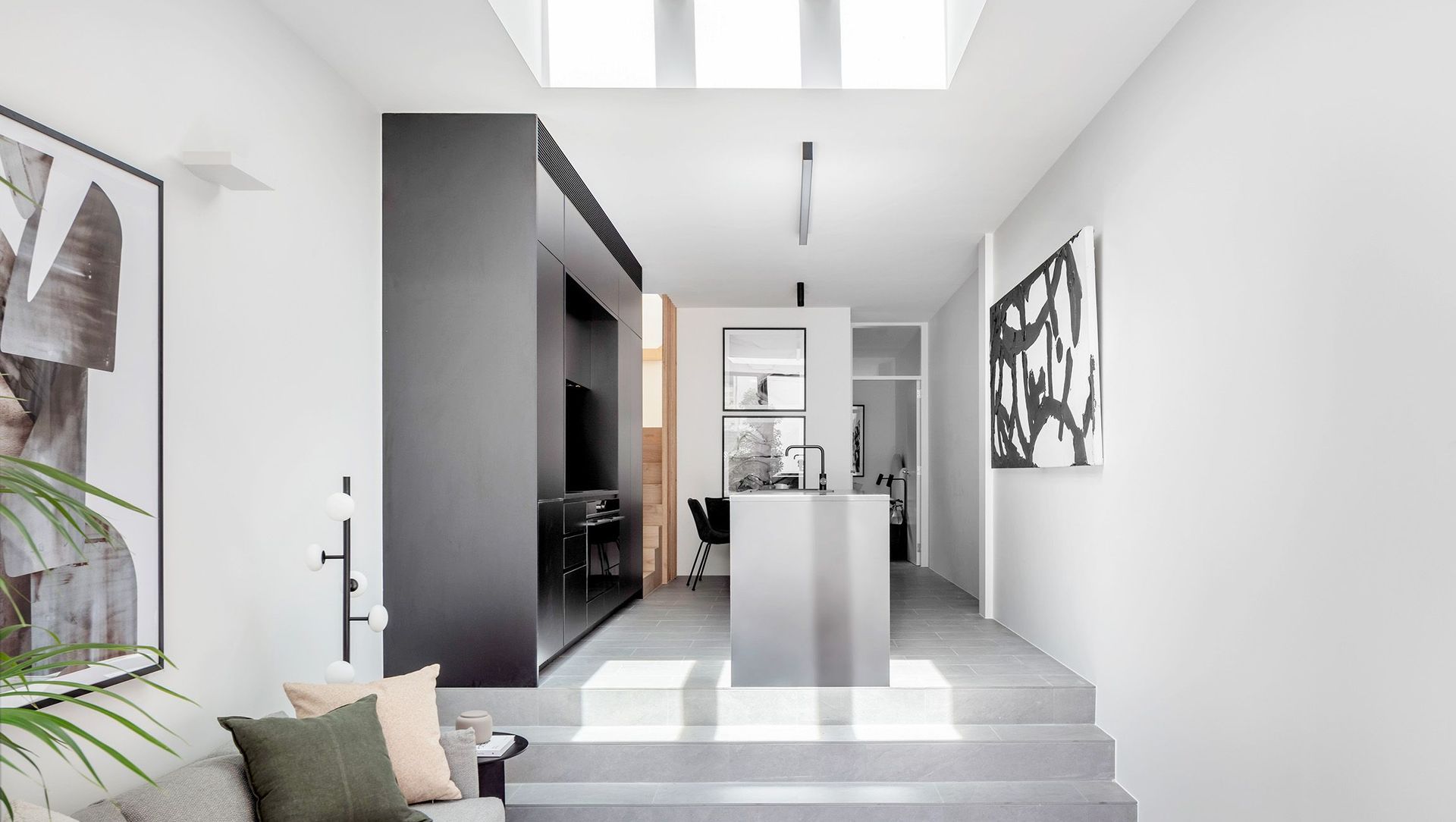About
Booth St, Annandale.
- Title:
- Booth St, Annandale
- Architect:
- Ballast Point
- Category:
- Residential/
- Renovations and Extensions
- Completed:
- 2021
- Price range:
- $0.5m - $1m
- Building style:
- Contemporary
Project Gallery

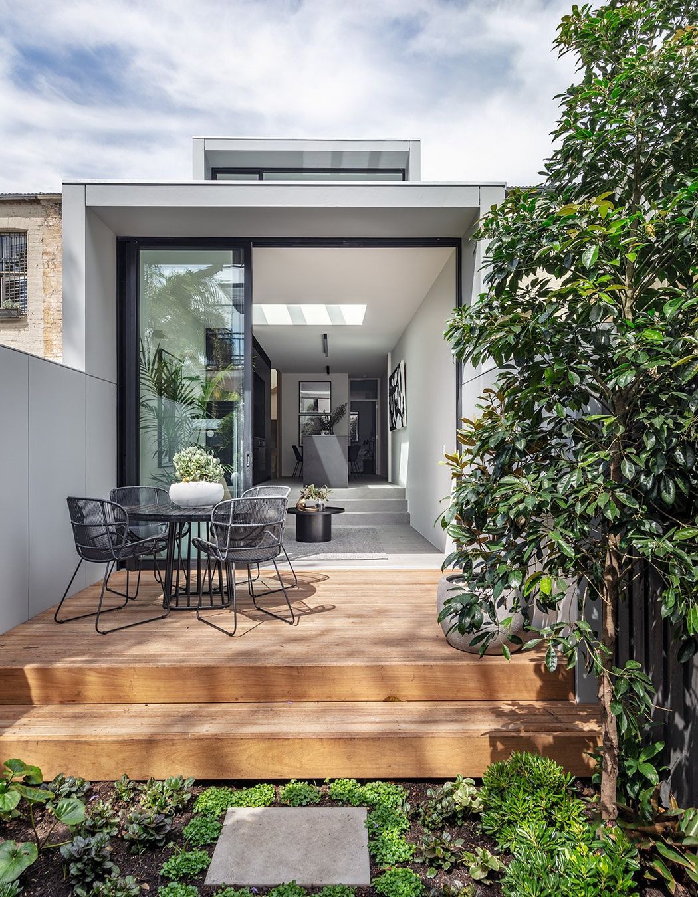
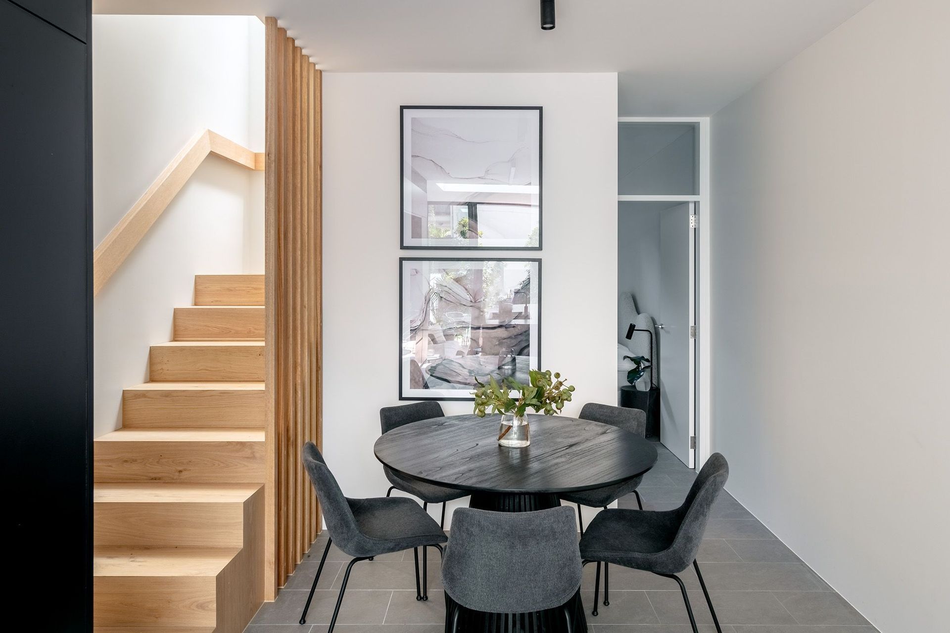


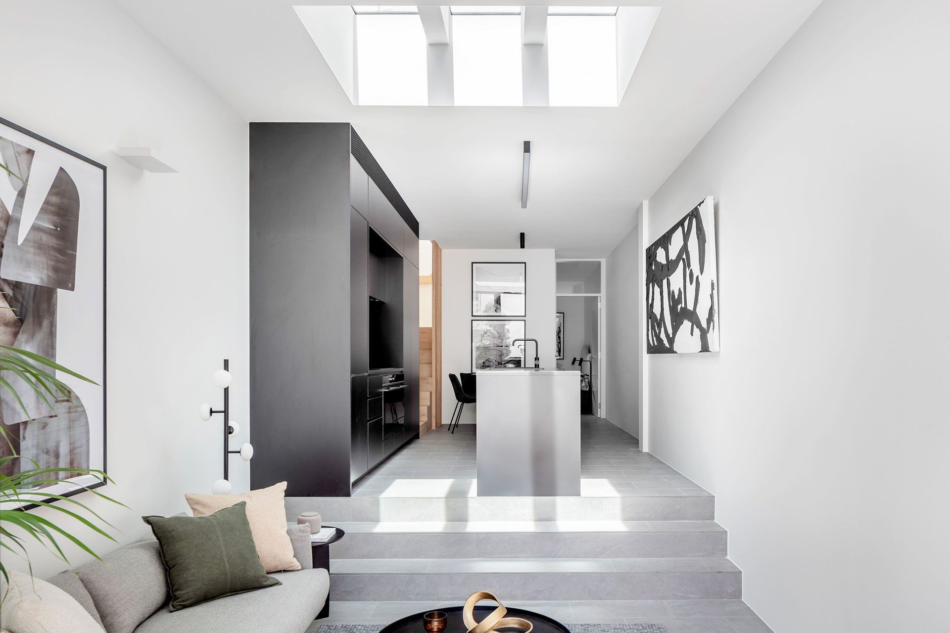

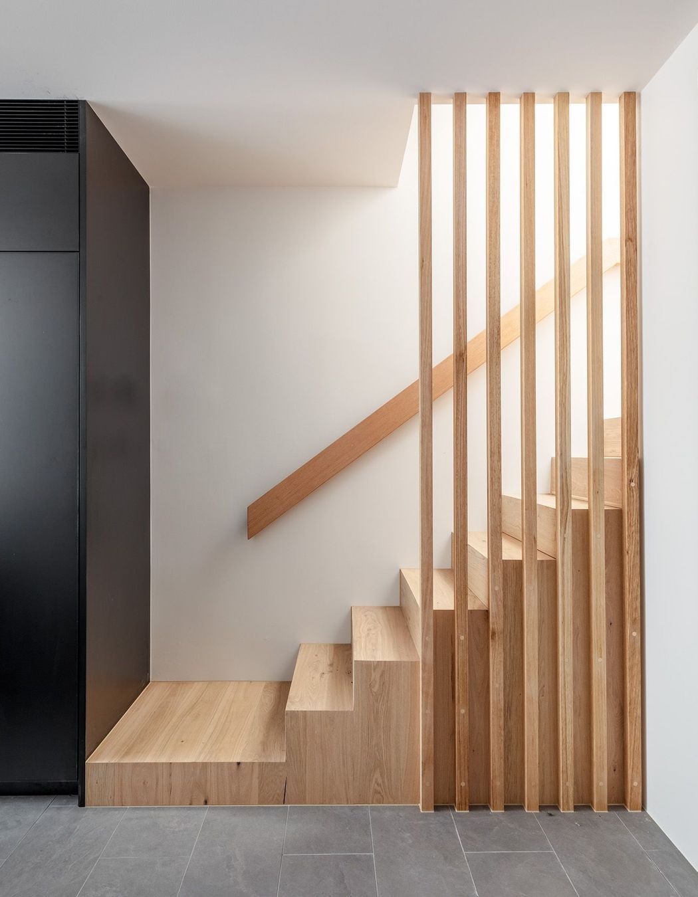



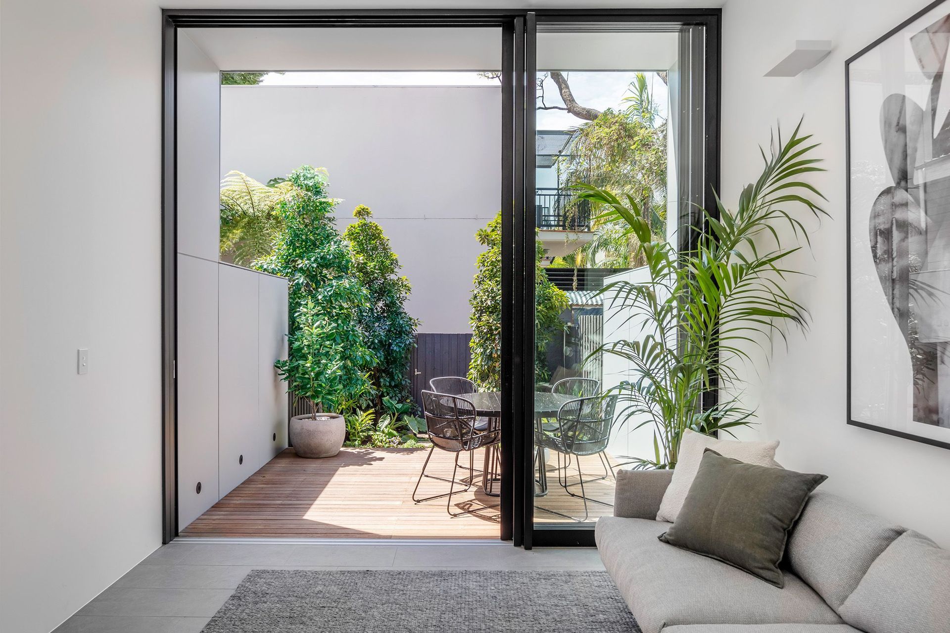

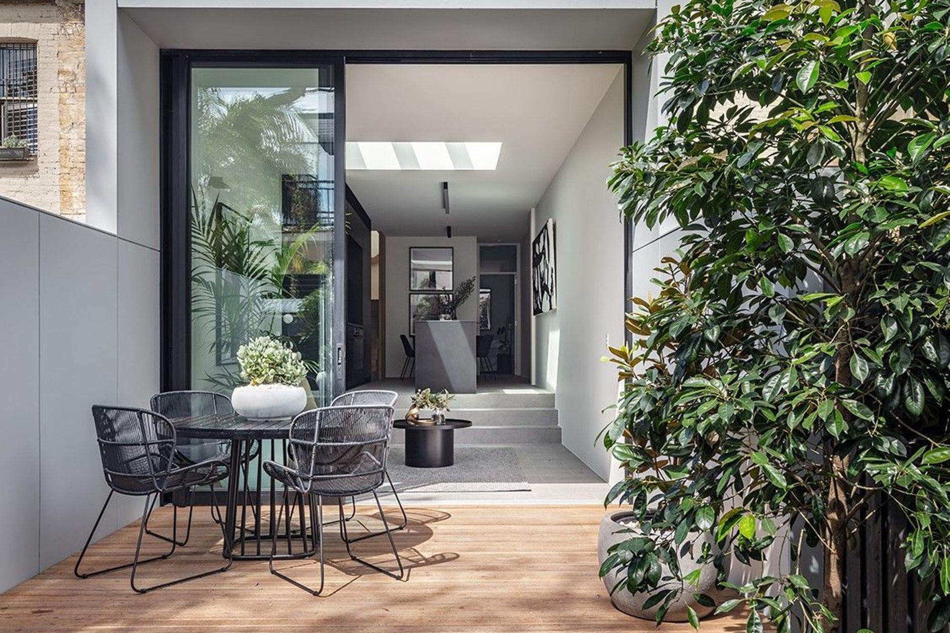

Views and Engagement
Professionals used

Ballast Point. Ballast Point is an integrated architecture and construction company that works with discerning clients on high-quality projects, both big and small, in suburbs including Balmain, Balmain East, Birchgrove, Rozelle, and throughout Sydney.
If you’re looking for a builder, we can do everything a property owner needs, from maintenance, roof repairs, and chimney repairs to building wine cellars and major renovations, extensions, and refurbishments. Our architects ensure that every project reflects the highest standards of design & build.
At Ballast Point, we believe that relationships are paramount. We love working with clients to ascertain what they need from us and delivering a tailored solution. Our architects start each conversation with “what do you need?” rather than “this is what we do.” We aim to change the way buildings are created so our clients feel inspired, informed, and supported. We exist to help our clients transform their houses into something truly exceptional that enriches their life through thoughtful architecture and design & build excellence.
We are constantly learning and evolving; redefining what a design & build company can be. Our architecture team does not place limits on ourselves. We embrace new technology to create systems that work for our clients, staff, collaborators, and the community.
Founded
2015
Established presence in the industry.
Projects Listed
10
A portfolio of work to explore.

Ballast Point.
Profile
Projects
Contact
Project Portfolio
Other People also viewed
Why ArchiPro?
No more endless searching -
Everything you need, all in one place.Real projects, real experts -
Work with vetted architects, designers, and suppliers.Designed for Australia -
Projects, products, and professionals that meet local standards.From inspiration to reality -
Find your style and connect with the experts behind it.Start your Project
Start you project with a free account to unlock features designed to help you simplify your building project.
Learn MoreBecome a Pro
Showcase your business on ArchiPro and join industry leading brands showcasing their products and expertise.
Learn More