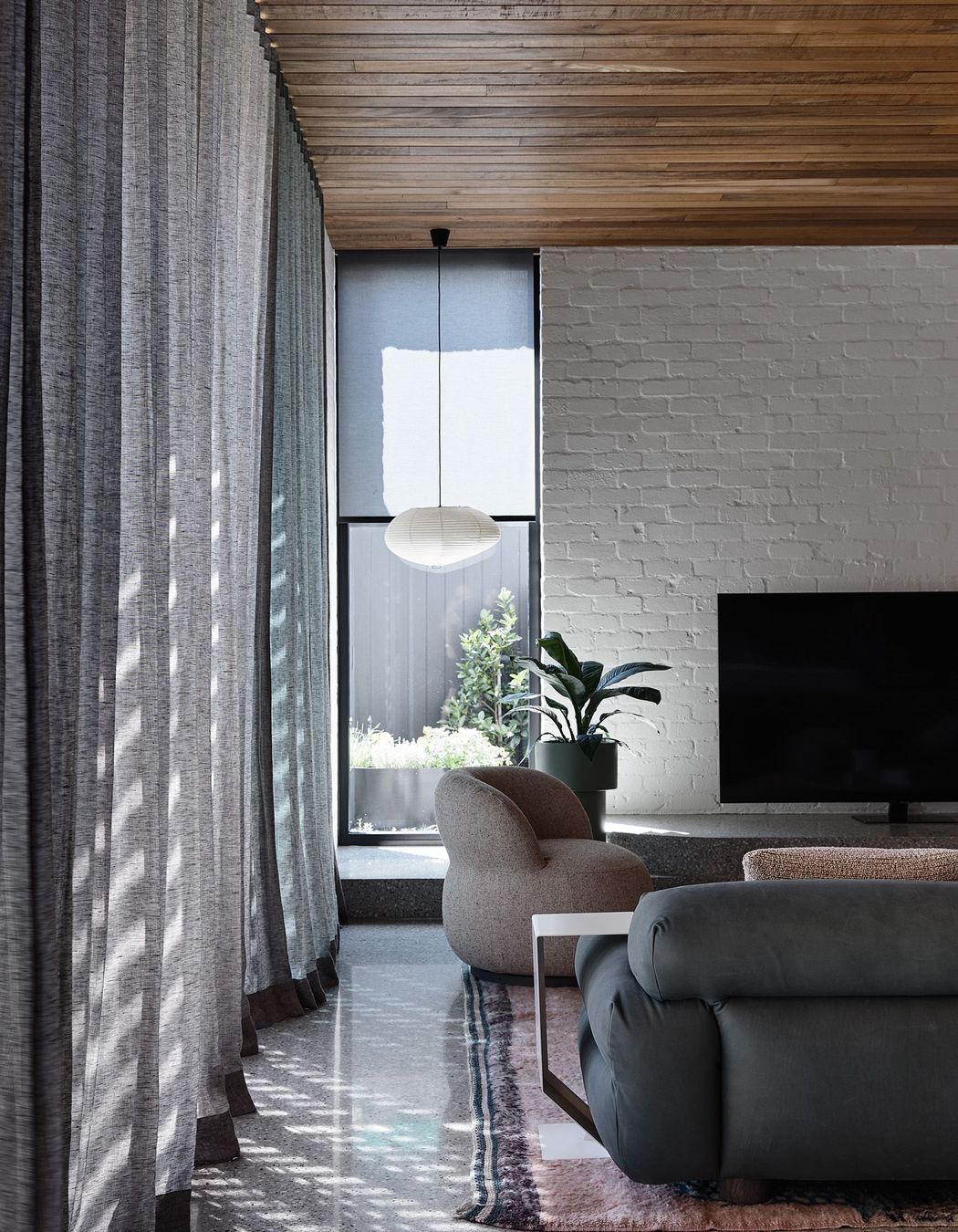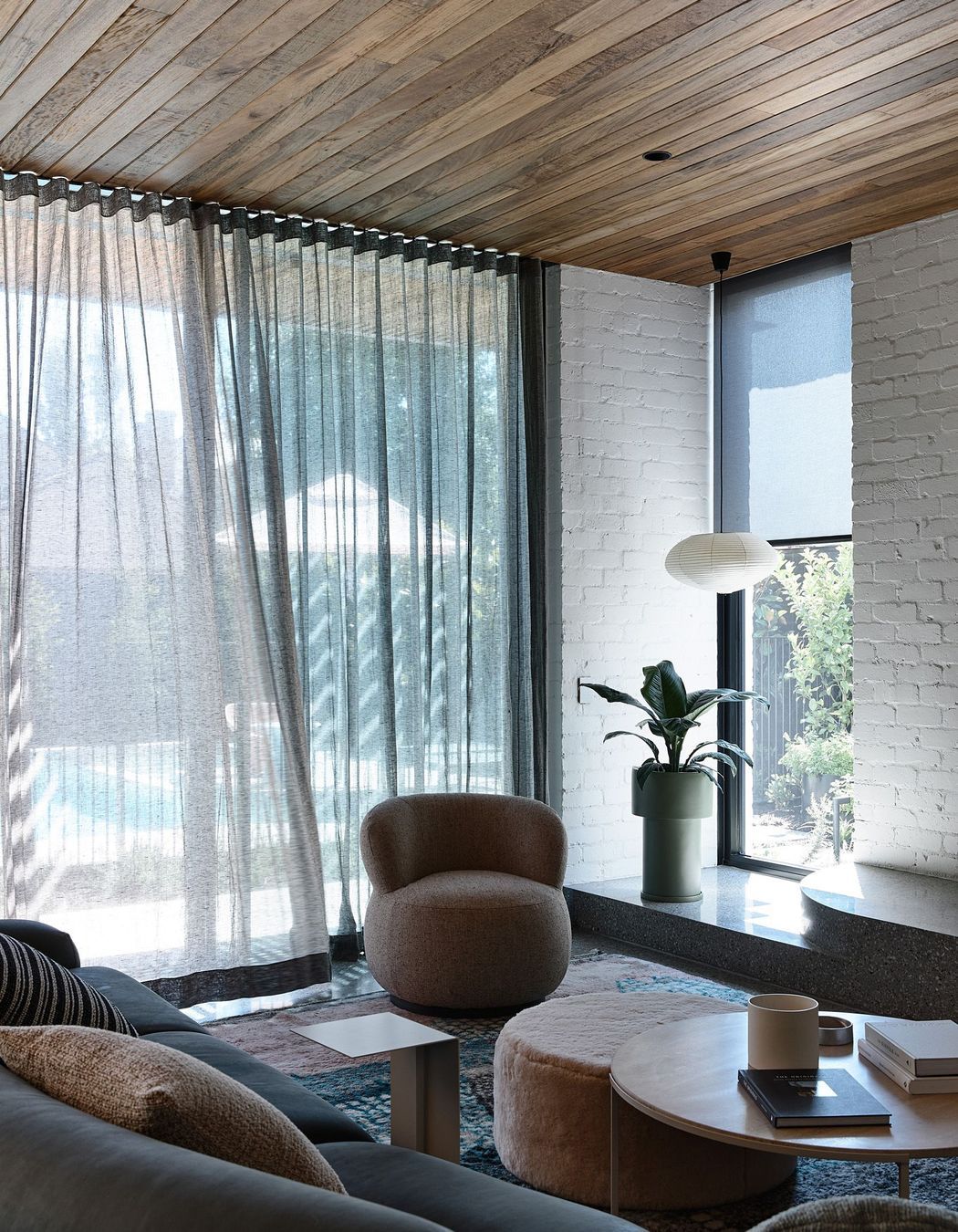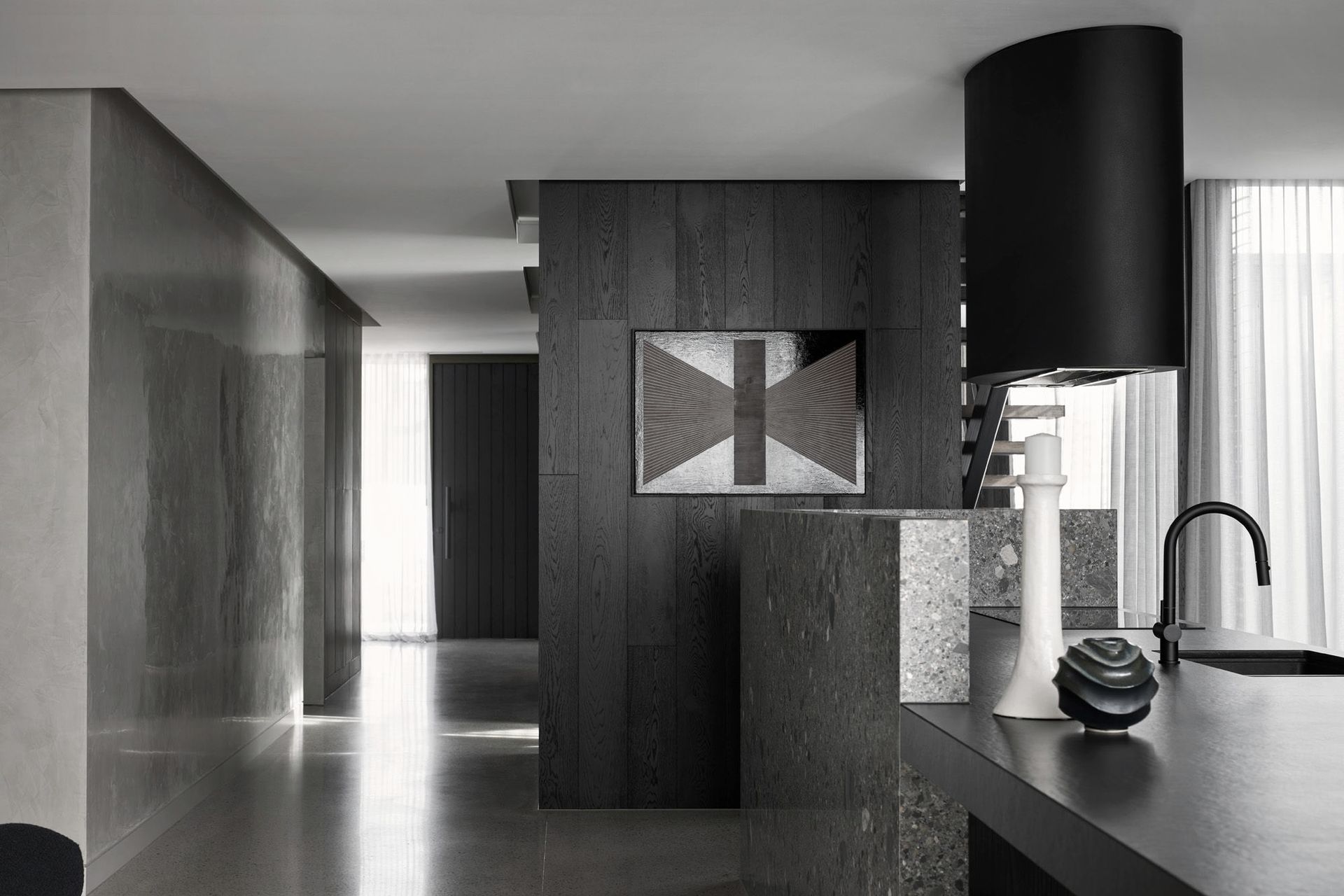About
Brighton East II.
ArchiPro Project Summary - A striking mid-century modern family home in Brighton East, featuring a dramatic double height entry, a harmonious blend of timber and concrete, and luxurious interior details, designed and built by Inform Design and completed in 2021.
- Title:
- Brighton East II
- Interior Designer:
- GOLDEN
- Category:
- Residential/
- New Builds
- Photographers:
- Derek Swalwell
Project Gallery














Views and Engagement

GOLDEN. Resonant interiors designed to be experienced and deeply felt.
Year Joined
2023
Established presence on ArchiPro.
Projects Listed
26
A portfolio of work to explore.

GOLDEN.
Profile
Projects
Contact
Other People also viewed
Why ArchiPro?
No more endless searching -
Everything you need, all in one place.Real projects, real experts -
Work with vetted architects, designers, and suppliers.Designed for Australia -
Projects, products, and professionals that meet local standards.From inspiration to reality -
Find your style and connect with the experts behind it.Start your Project
Start you project with a free account to unlock features designed to help you simplify your building project.
Learn MoreBecome a Pro
Showcase your business on ArchiPro and join industry leading brands showcasing their products and expertise.
Learn More
















