About
Carlisle Project.
ArchiPro Project Summary - A contemporary renovation transforming a single-story brick house into a spacious family home, featuring open-plan living, a swimming pool, and seamless integration of indoor and outdoor spaces.
- Title:
- Carlisle Project
- Building Designer:
- Ellevations
- Category:
- Residential/
- Renovations and Extensions
Project Gallery
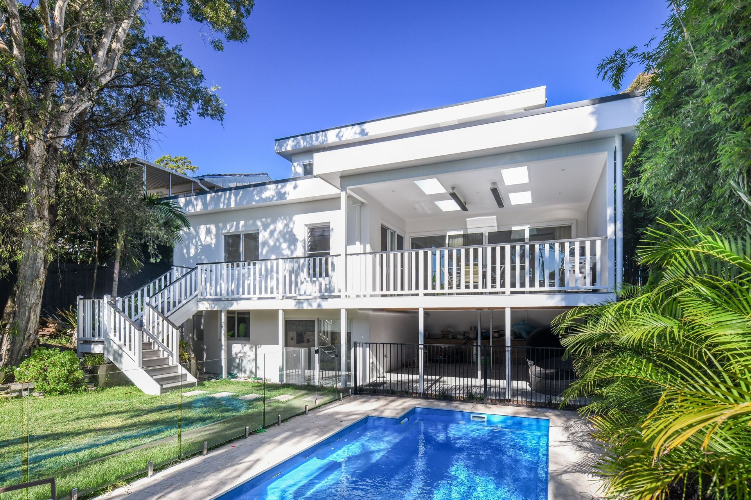



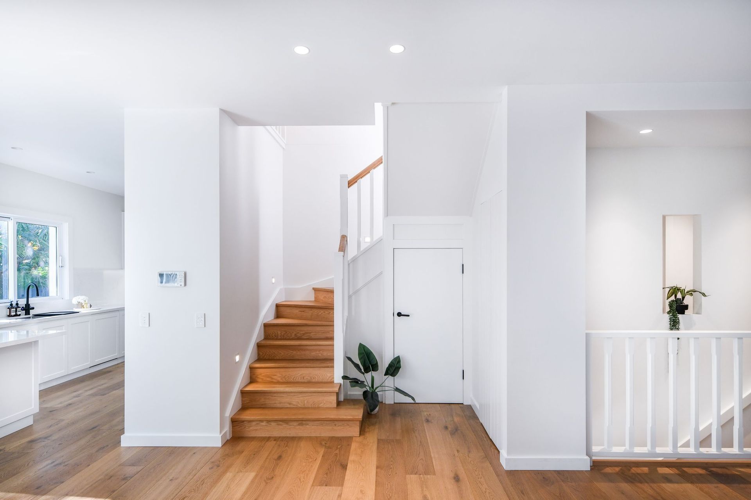
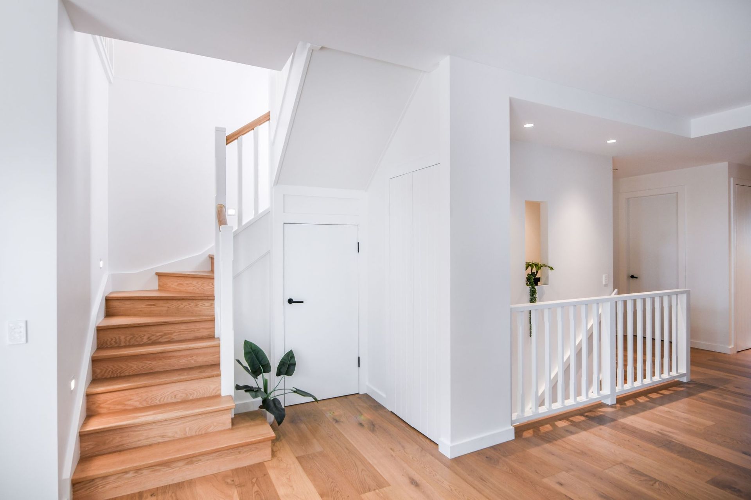




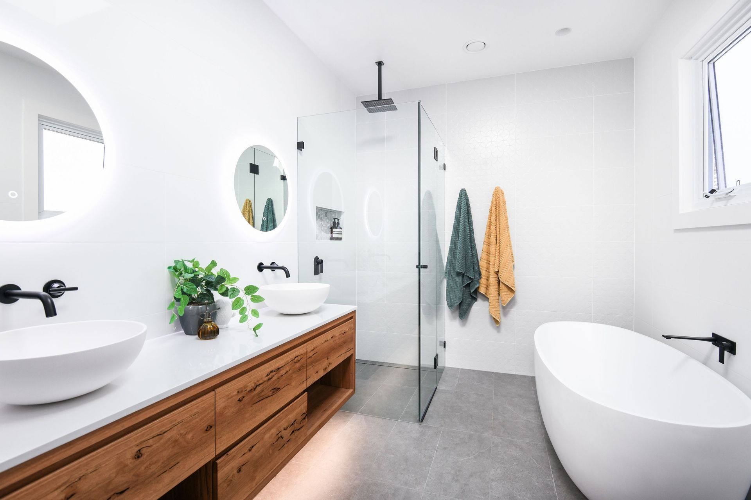
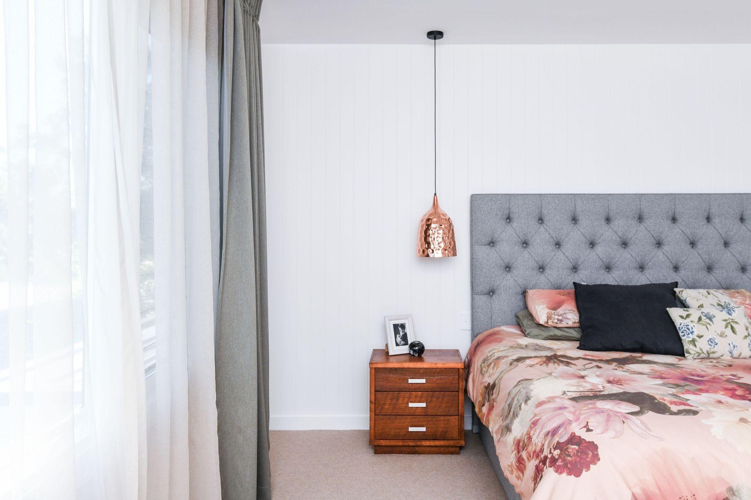
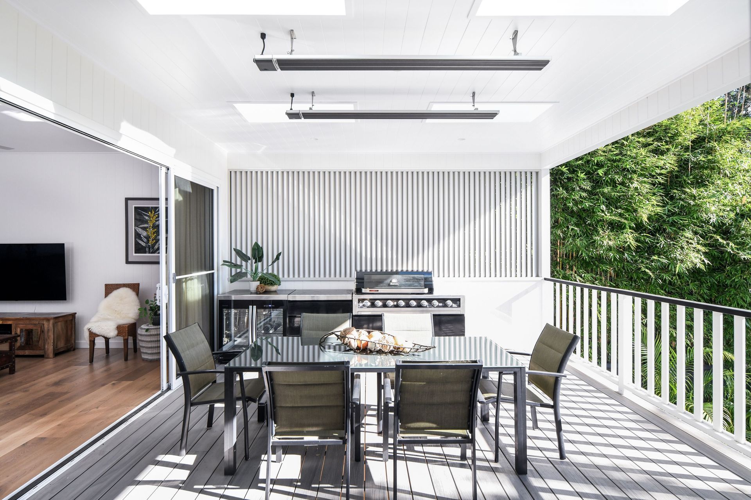

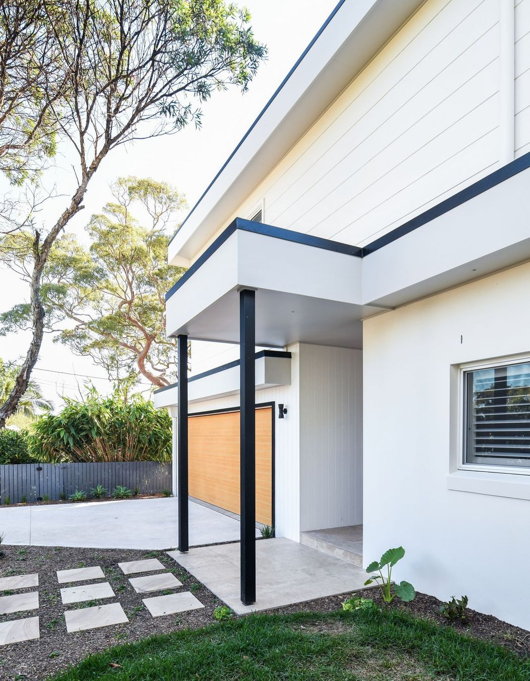
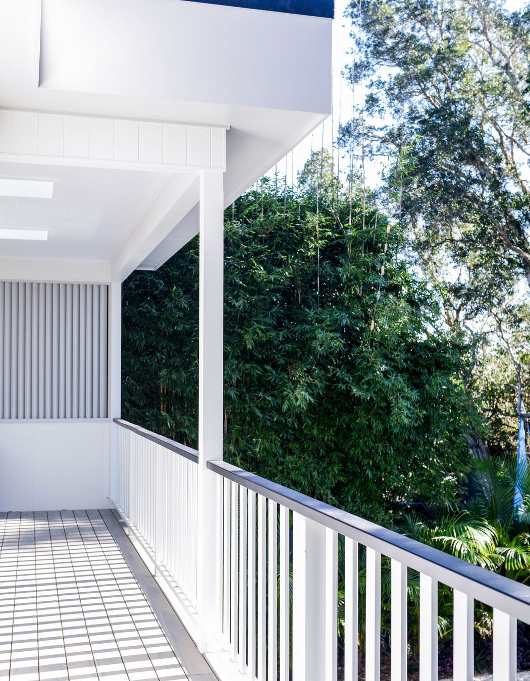
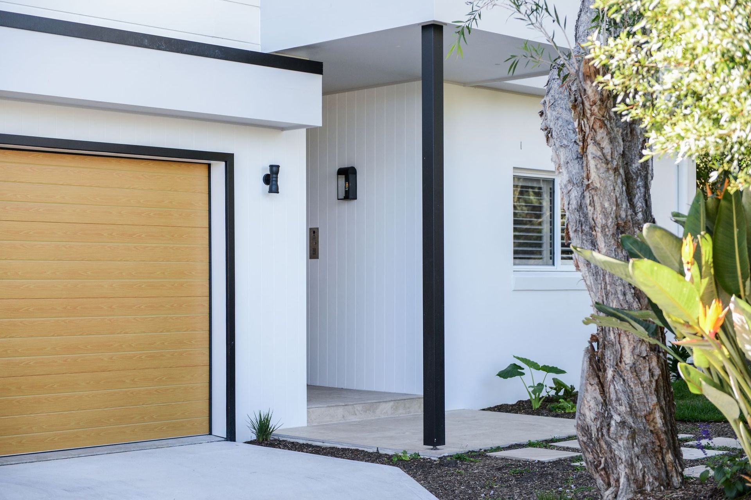

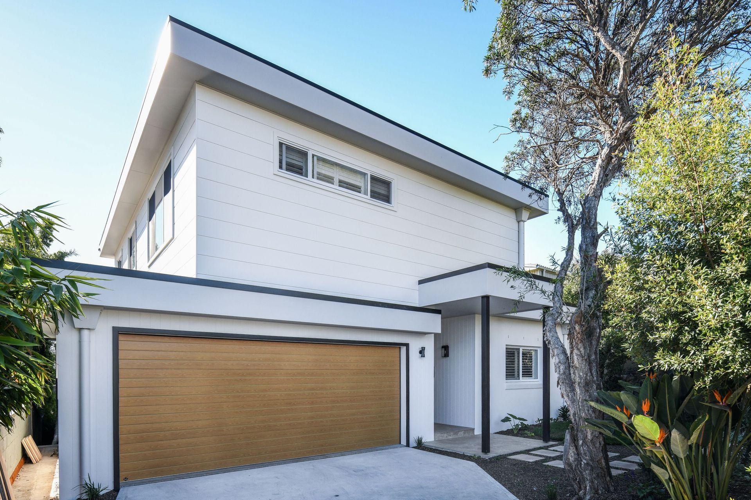
Views and Engagement
Professionals used

Ellevations. Specialists in Architectural Drafting, Building Design and 3D Modelling
Choosing a designer for your renovation can be an overwhelming minefield of options. After all, creating your dream home could be one of the biggest projects you undertake. At Ellevations, we specialise in Sydney residential alterations and additions.
That’s why we love to learn about your vision, values and lifestyle and incorporate them into our building design without compromising your planning journey.
When you work with us you receive our tailored approach to design, dedication to your project, our expertise in planning and building and complete clarity & transparency on costs up-front.
Whether you are bouncing around ideas, have a clear plan of what you need or anything in between, we’d love to hear from you.
Year Joined
2021
Established presence on ArchiPro.
Projects Listed
1
A portfolio of work to explore.

Ellevations.
Profile
Projects
Contact
Project Portfolio
Other People also viewed
Why ArchiPro?
No more endless searching -
Everything you need, all in one place.Real projects, real experts -
Work with vetted architects, designers, and suppliers.Designed for Australia -
Projects, products, and professionals that meet local standards.From inspiration to reality -
Find your style and connect with the experts behind it.Start your Project
Start you project with a free account to unlock features designed to help you simplify your building project.
Learn MoreBecome a Pro
Showcase your business on ArchiPro and join industry leading brands showcasing their products and expertise.
Learn More








