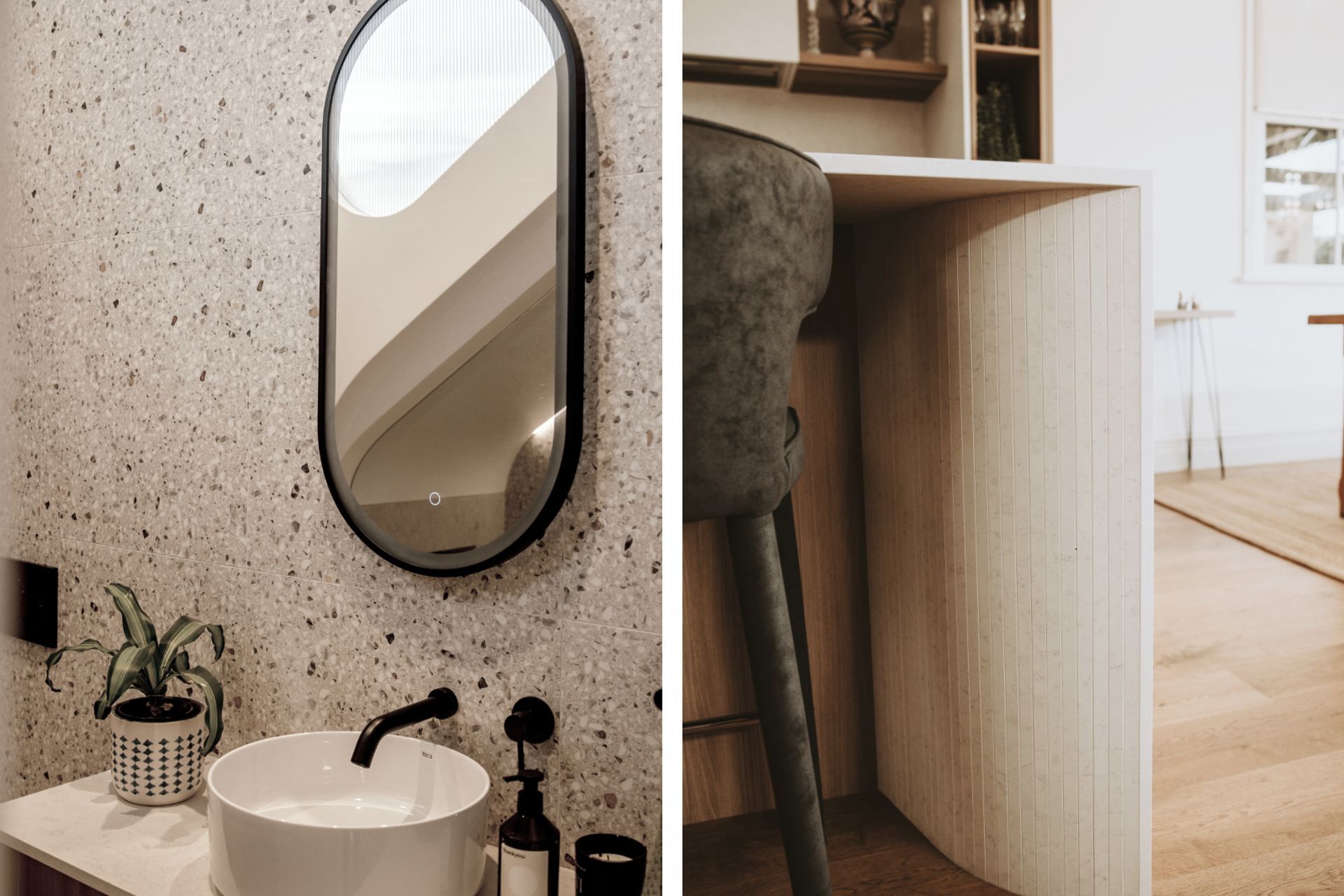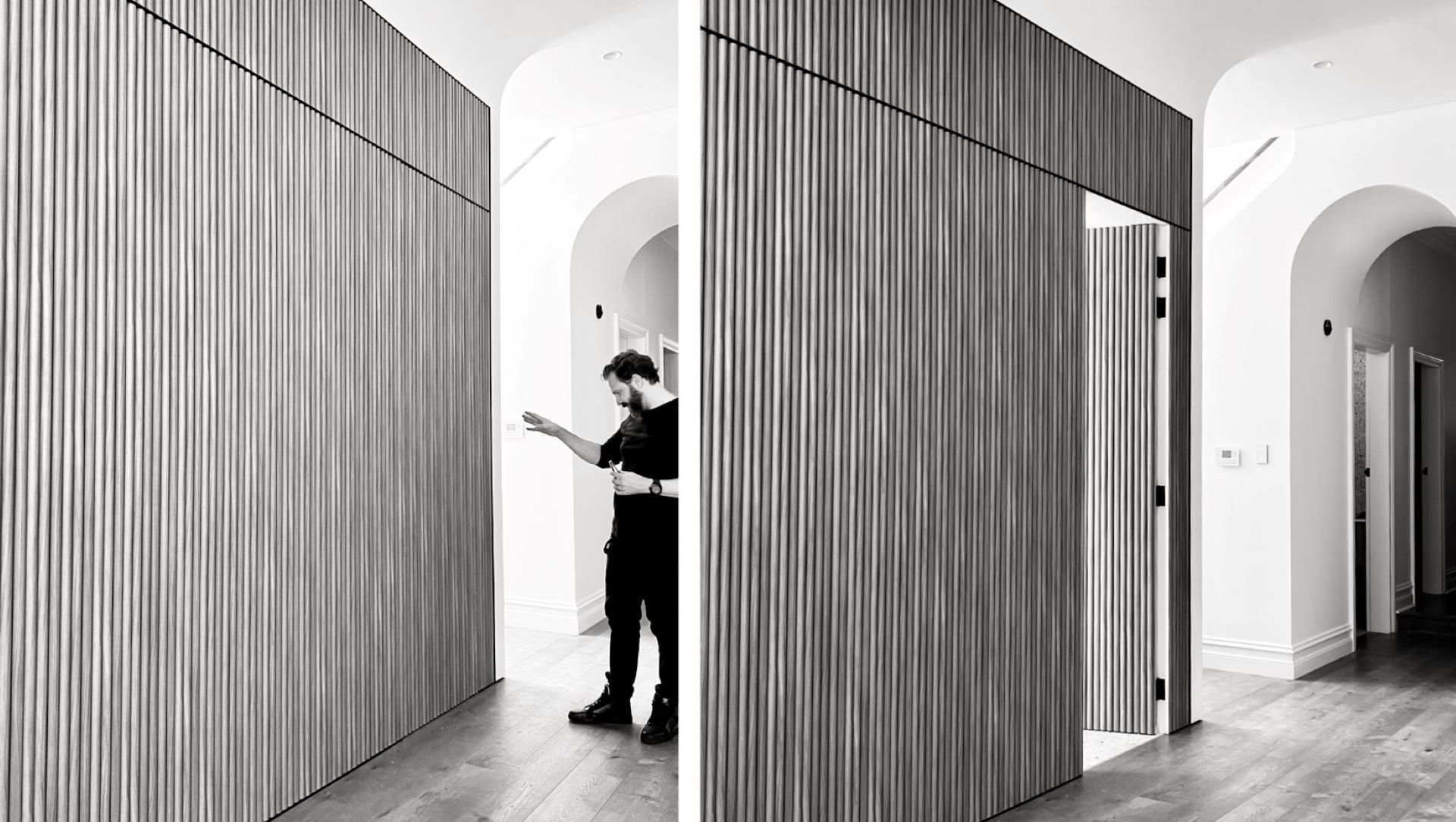About
Centennial.
ArchiPro Project Summary - A contemporary transformation of a two-story residence in Randwick, featuring a stunning renovation of key spaces, including an open-plan kitchen, laundry, and powder room, all designed with fluidity and elegance in mind.
- Title:
- Centennial
- Architect:
- Spicer Architecture
- Category:
- Residential/
- Interiors
- Completed:
- 2023
- Price range:
- $0.5m - $1m
- Building style:
- Contemporary
- Client:
- Private
Project Gallery






Views and Engagement

Spicer Architecture. Spicer Architecture is an esteemed international design firm, strategically positioned in Sydney, Auckland, London, and Lisbon, with our primary hub located in Sydney. Specialising in high-end residential, commercial, and retail projects, our expertise lies in the seamless integration of contemporary design with a respect for heritage architecture.
We are a multi-disciplinary firm with a unique design philosophy inspired by Modern Art Deco, Mid Century Modern and Brazilian Modernism. We offer a contemporary and timeless approach to functional human centred designs. Across the eastern seaboard our team has delivered modernist homes as well as sensitive heritage architecture that is responsive and innovative.Our architecture office currently has projects underway in Australia, New Zealand, Italy, and Samoa with previous international projects in the Netherlands, Indonesia, Japan, England and the United States.We invite you to explore our professional commitment to delivering excellence in every aspect of architectural and design endeavors.
Founded
2020
Established presence in the industry.
Projects Listed
13
A portfolio of work to explore.

Spicer Architecture.
Profile
Projects
Contact
Other People also viewed
Why ArchiPro?
No more endless searching -
Everything you need, all in one place.Real projects, real experts -
Work with vetted architects, designers, and suppliers.Designed for Australia -
Projects, products, and professionals that meet local standards.From inspiration to reality -
Find your style and connect with the experts behind it.Start your Project
Start you project with a free account to unlock features designed to help you simplify your building project.
Learn MoreBecome a Pro
Showcase your business on ArchiPro and join industry leading brands showcasing their products and expertise.
Learn More
















