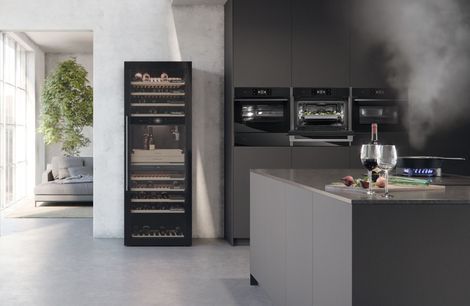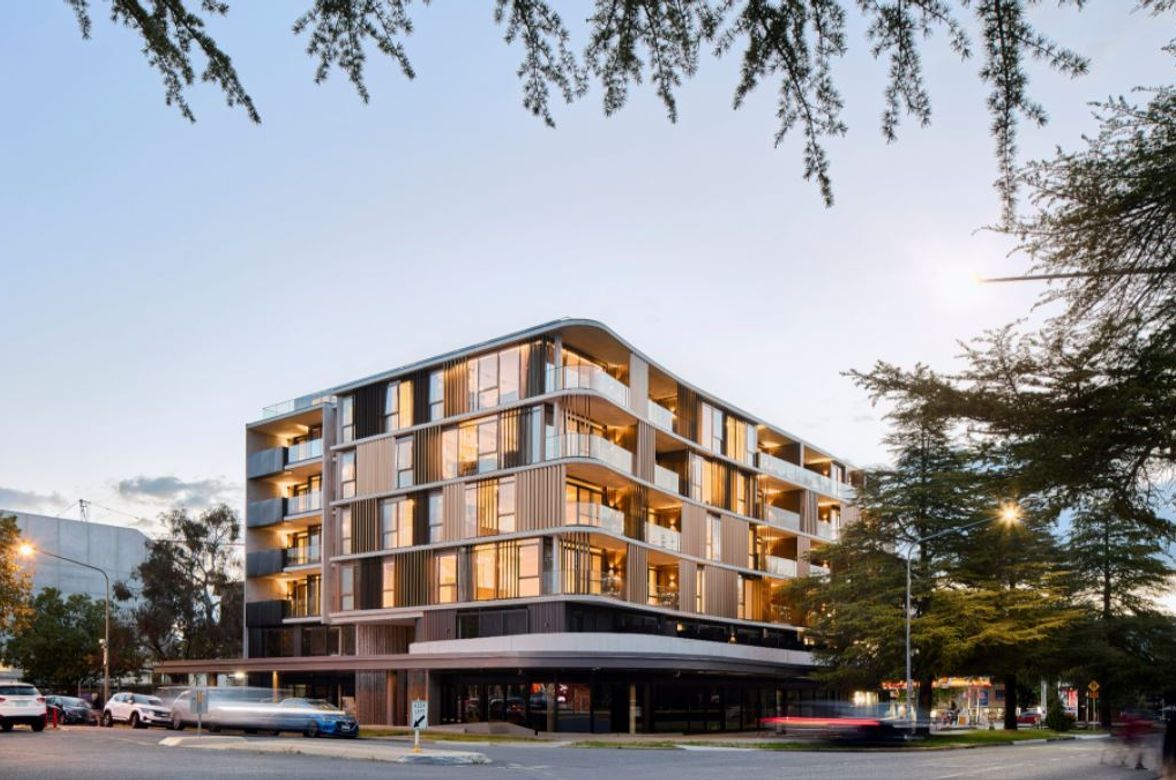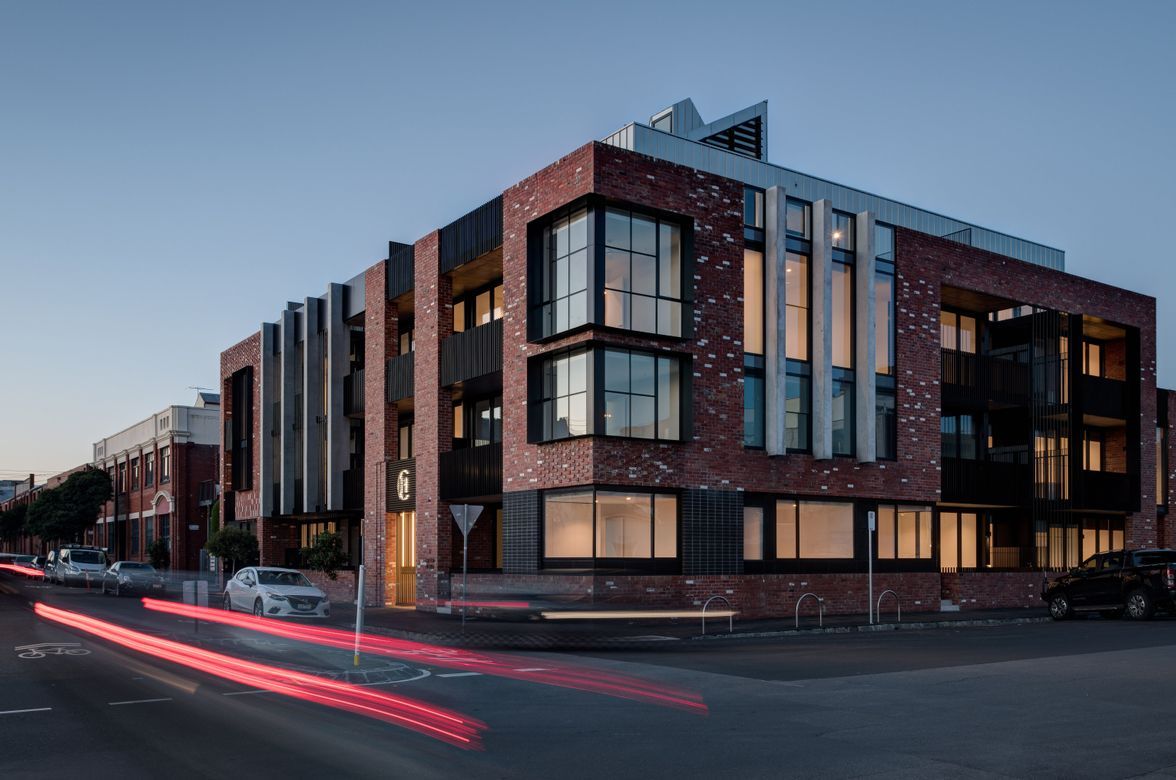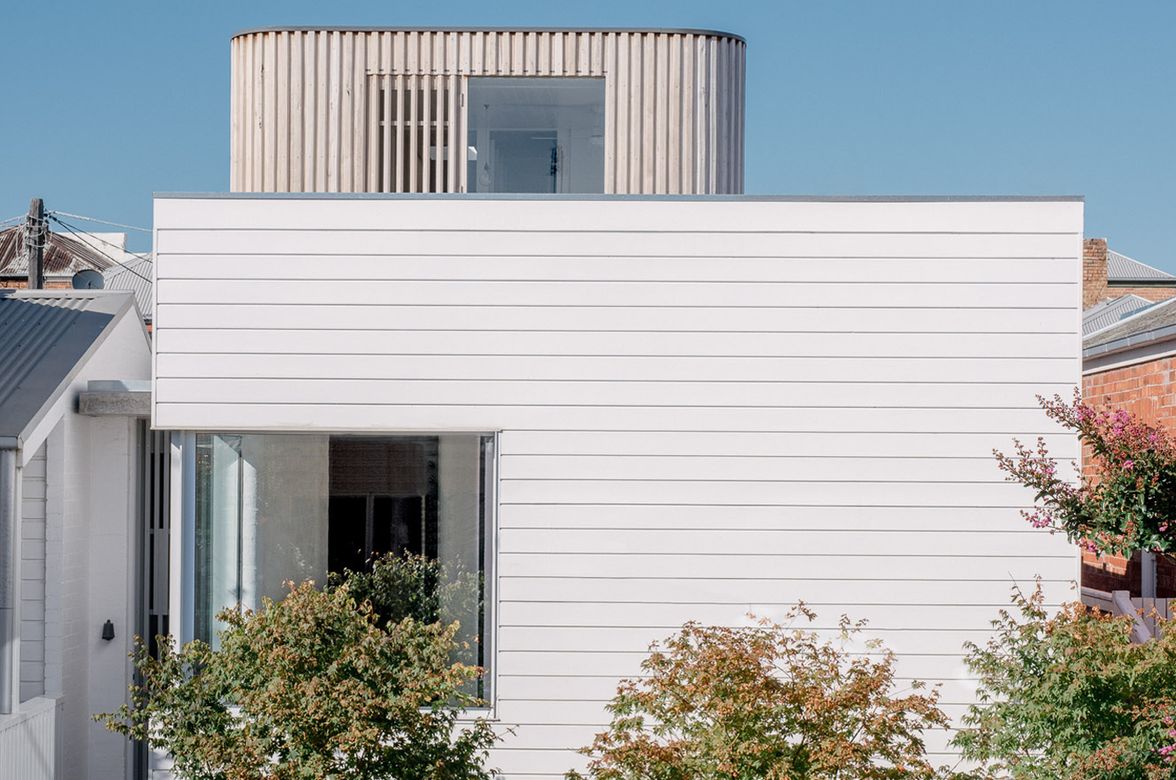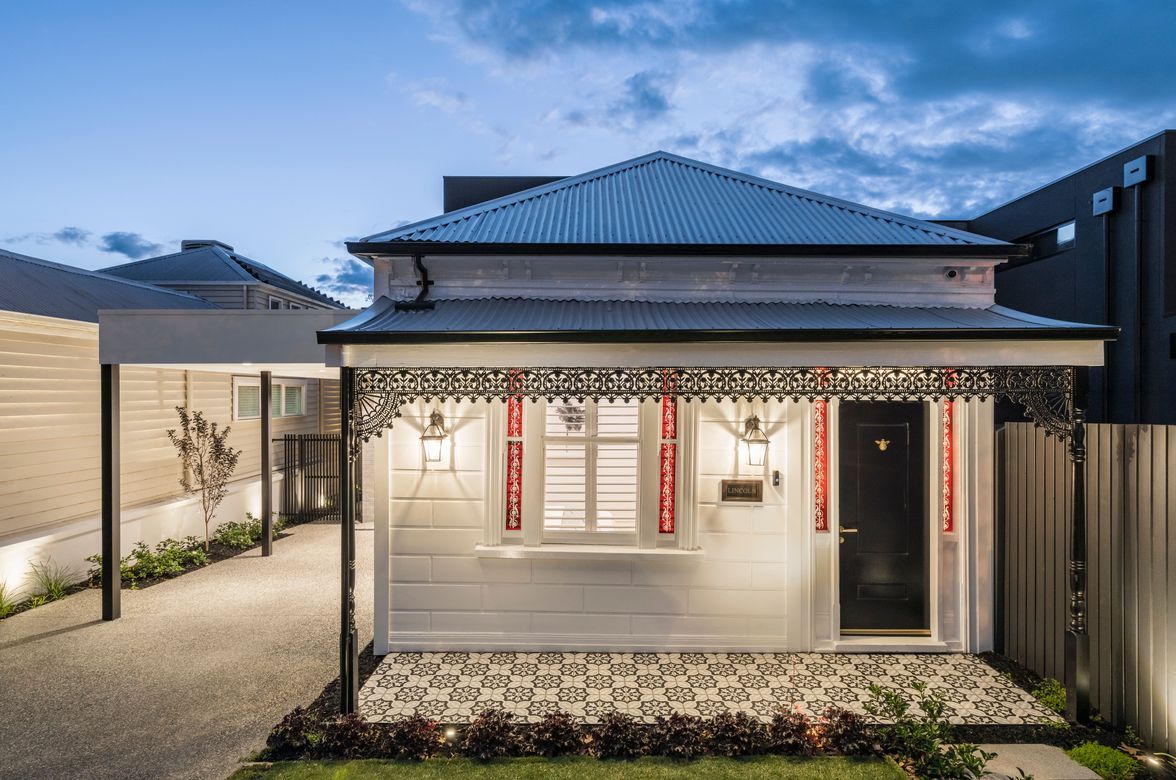Centre - Brighton East
This luxury Brighton residence was proudly designed and constructed by FIRST AVENUE. This prestige home, with its striking ultra-modern monochrome facade is the ultimate in stylish and comfortable family living. Featuring a sleek black kitchen with matte black and gold accents throughout, a 4m long marble island bench and integrated appliances the super large kitchen with butler’s pantry and dining servery window to outside is the showpiece of the open plan living and dining area. Custom-made and in-built cabinetry is continued through out for seamless design and luxury living, polished concrete with hydronic underfloor heating provides a beautiful and practical floor surface in a high-end finish we are immensely proud of.
The home consists of 4 large bedrooms, 3 bathrooms and 70 squares of overall spacious living. The exterior spaces are landscaped to equal perfection featuring an outdoor kitchen, vertical gardens and high privacy walls centring around a stunning white mosaic tiled pool.
Photography by: Sam Martin of 4Walls Media
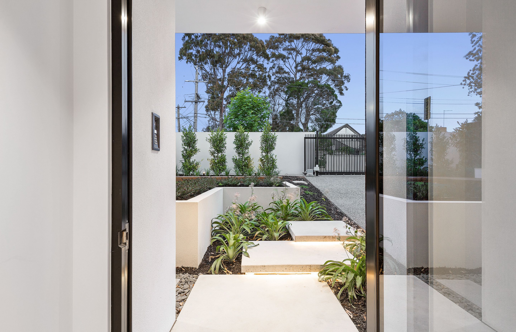
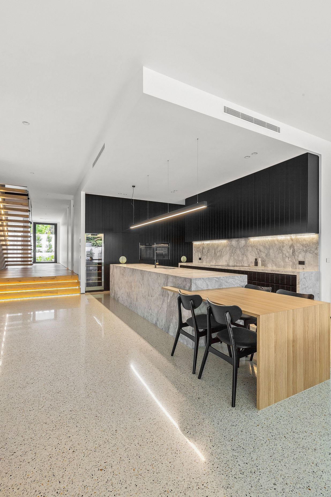
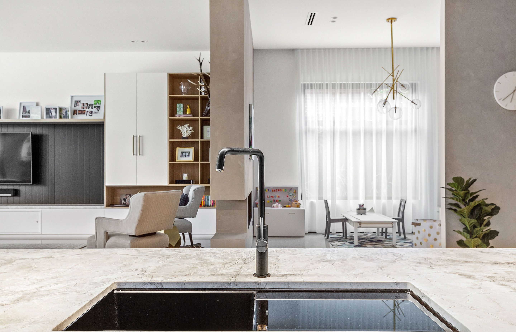
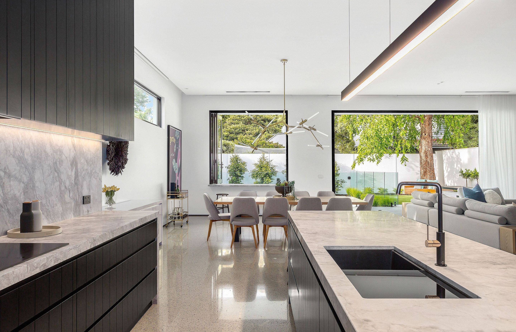
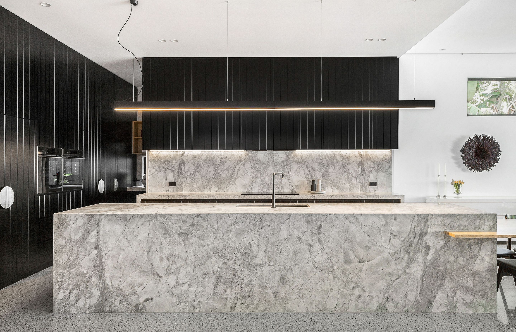
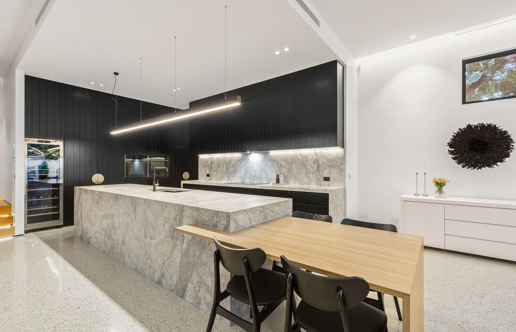
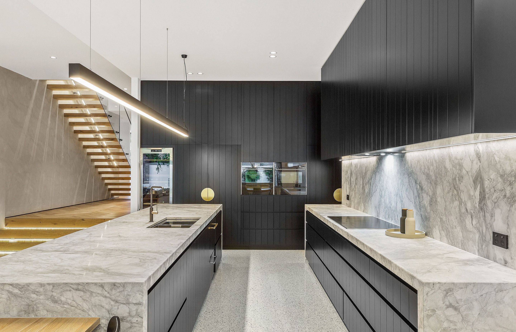
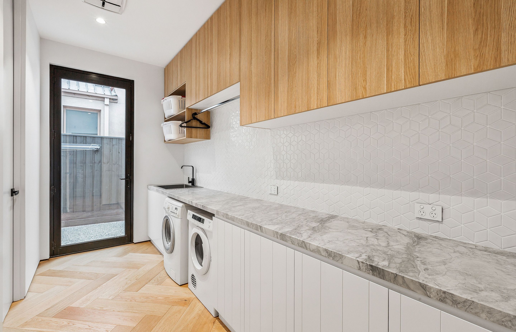
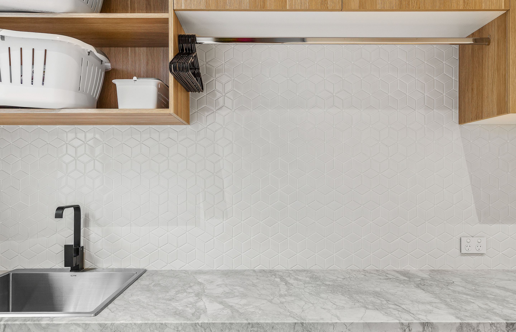
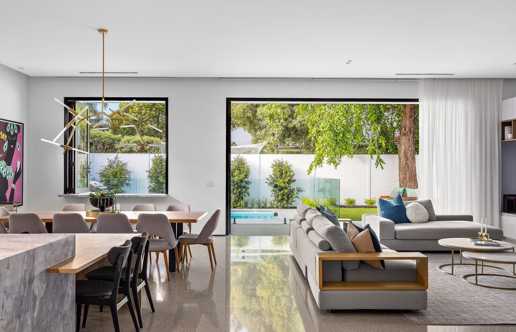
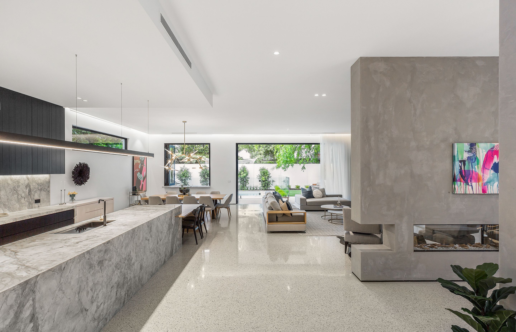
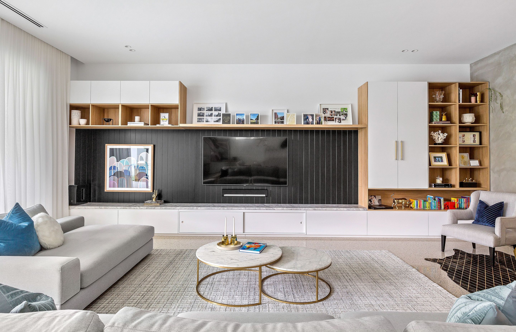
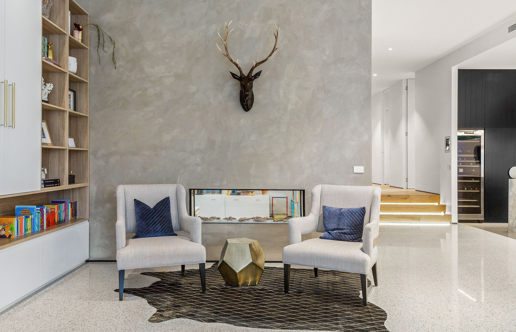
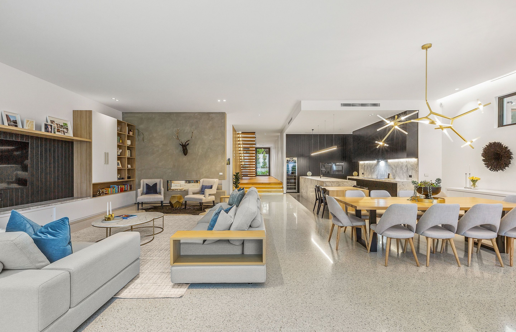


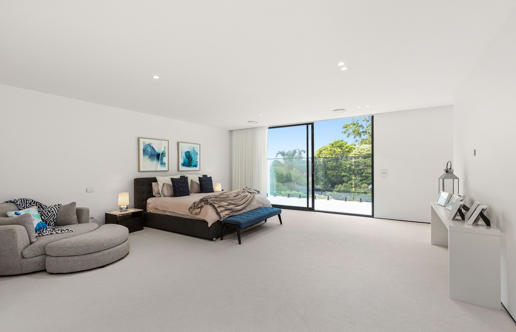
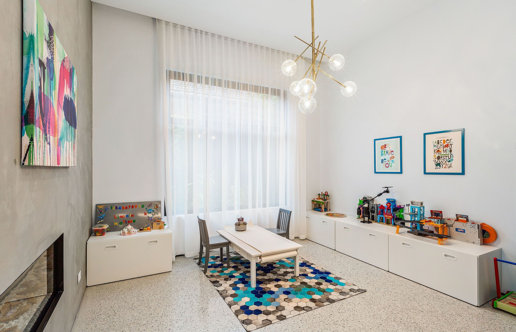
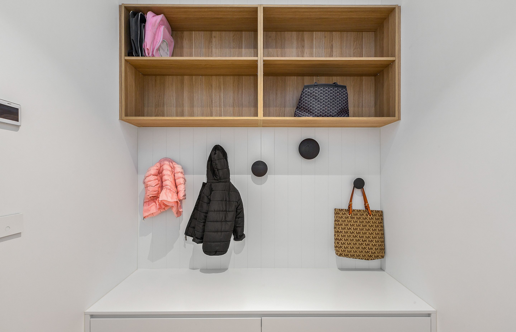
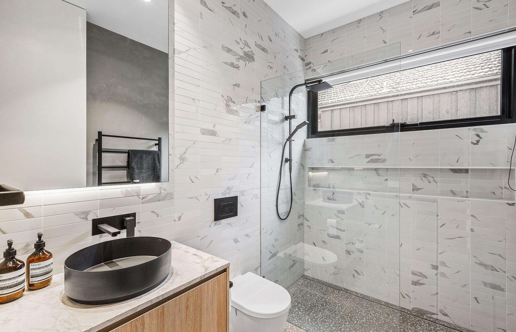
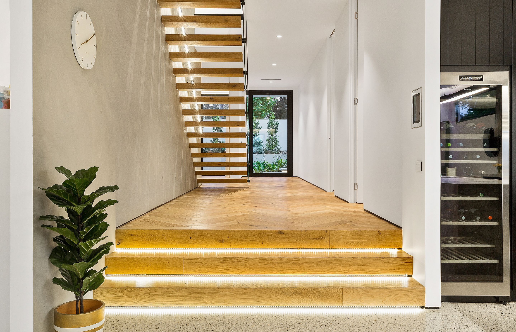
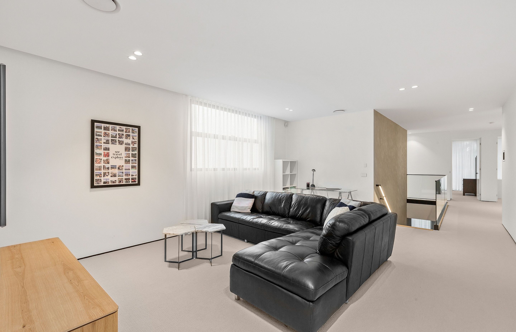
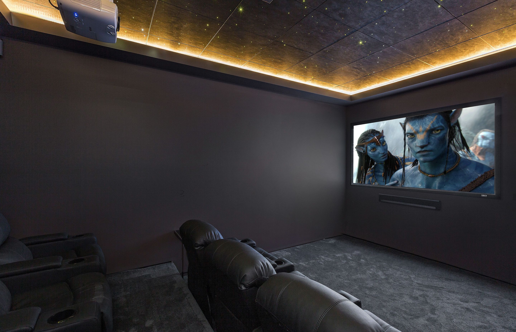
Professionals used in Centre - Brighton East
More projects by ASKO
About the
Professional
The combination of everyday functionality within the kitchen and laundry, environmental concern and clean lines are hallmarks of Scandinavian design – and that of ASKO. Our products exist to improve our customers quality of life.
In a market of cluttered, complex and voluptuous designs, we aim for a soft, minimalist approach. Understated elegance, high-quality craftsmanship and natural materials – are reflected in ASKO’s design language.
- ArchiPro Member since2022
- Follow
- More information
