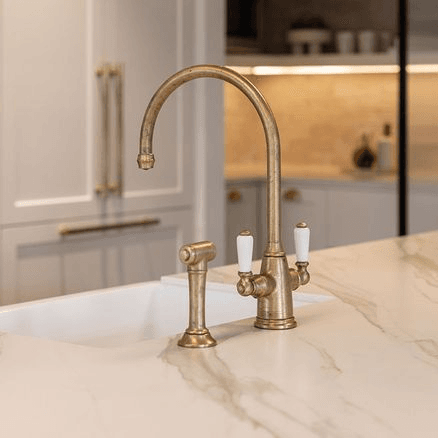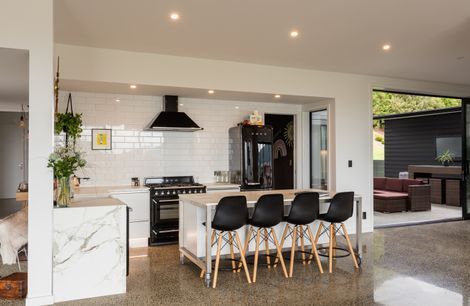Character Style
Having relaxed clients who wanted to change the whole kitchen layout of their 1930’s style home was an exciting challenge for our team. The existing space was on the south side of the house and was very dark with a small window, It was inevitable that walls needed to be removed, doorways widened and a new window installed. The only limitation was the load bearing wall between the kitchen & dining room so we widened the doorway, welcoming more light through the dining room windows into the kitchen. Extensive internal cabinetry lighting behind lattice/framed glass doors also contributes to the overall warmth of this space.
Removing the main wall between the kitchen and family room took with it a large corner pantry which needed to be replicated else ware – the laundry adjacent to the kitchen which also included a guest W/C was the perfect space to convert to a combined scullery & laundry, changing the door position into the W/C gave us enough space to do this.
Our client’s only request was that the new kitchen was in-keeping with the character of the home. With the use of framed doors, TG&V panels, colonial cornice & skirting, a custom built rangehood unit and a detailed pressed tin splash back we achieved the character we were after.
The island top was stained to match the timber overlay floor creating consistency of products.
Products used in Character Style
Professionals used in Character Style
More projects by Vekart Ltd
About the
Professional
Creating your dream kitchen
Our focus is designing your dream kitchen combining the very best in functionality, style and versatility.
With our award winning design team by your side we can walk you through the process from initial concepts to final completion of the ultimate space.
Working from plans or starting from scratch our experienced team will guide you through the design process and product selection options, then our qualified and dedicated joiners will manufacture and install your new kitchen.
Who We Are?
Vekart began in 2002. From top class hotels to retail spaces, offices, schools, hospitals and motels we specialise in commercial joinery using the latest CNC manufacturing technologies.
We pride ourselves on delivering the ultimate in quality joinery delivered and installed to the highest standard. We work behind the scenes alongside architects, architectural designers, contractors and specifiers to bring their and their clients interior fit out vision to life.
Discover some of our most recent projects here
- ArchiPro Member since2017
- Follow
- Locations
- More information








