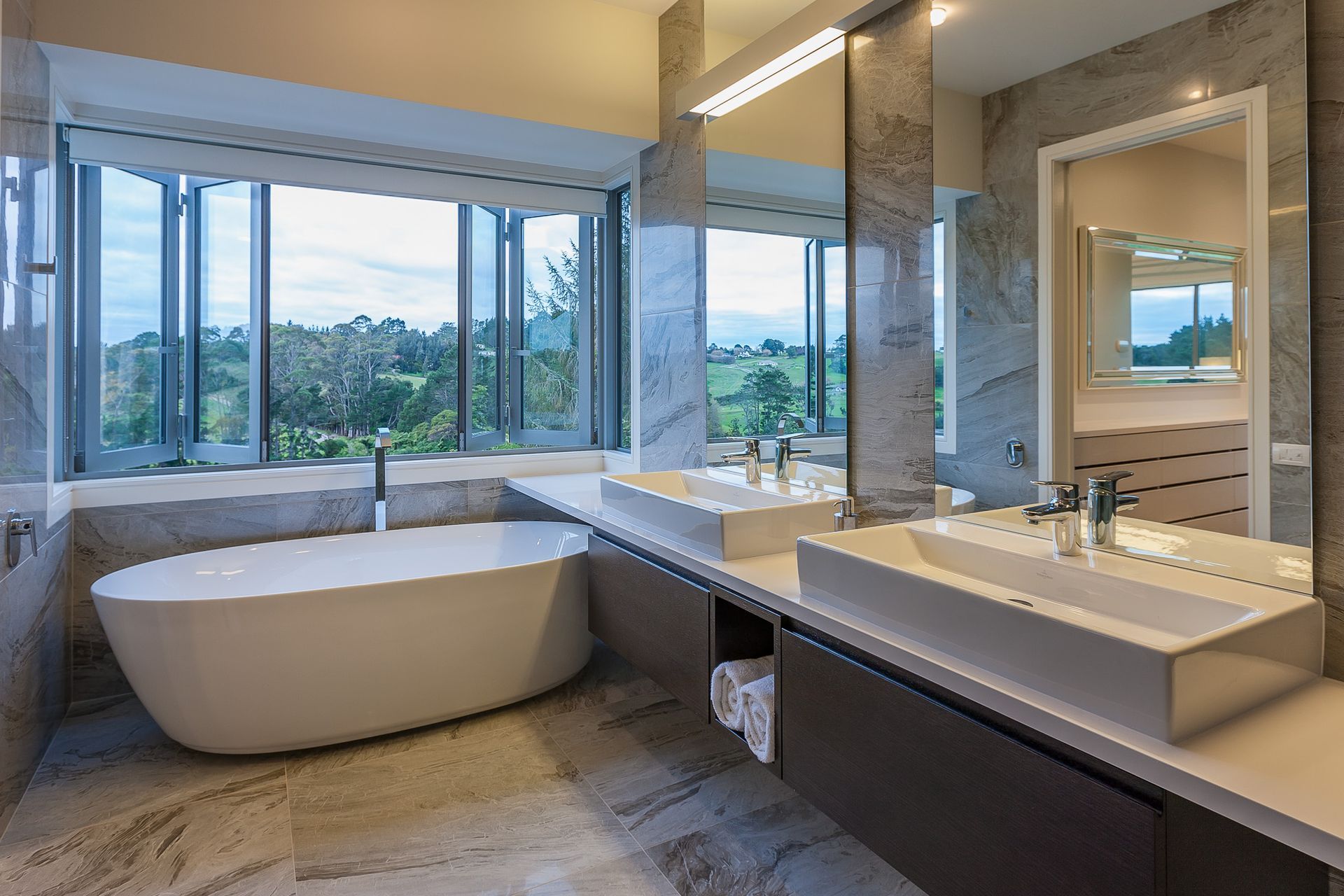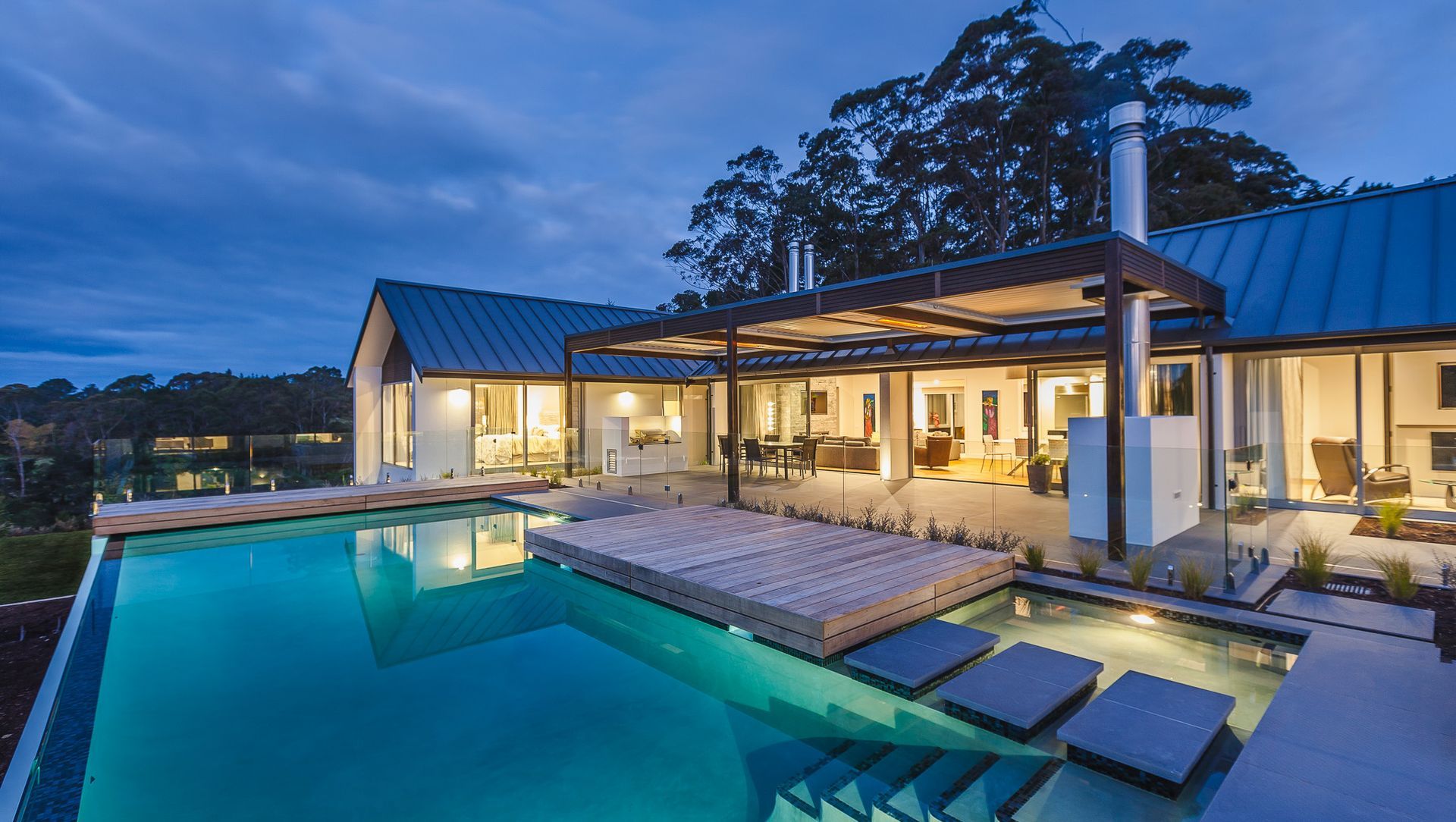About
Coatesville house.
Contemporary H-shaped farmhouse with distinct adult and children wings, expansive living areas, generous outdoor spaces, outdoor fireplace, infinity pool, and breathtaking valley views, creating an ideal family-friendly rural residence.
- Title:
- Coatesville house
- Architect:
- Hulena Architects
- Category:
- Residential/
- New Builds
- Building style:
- Contemporary
- Photographers:
- Kallan Macleod
Project Gallery







Views and Engagement
Professionals used

Hulena Architects. Hulena Architects is a successful and innovative architectural practice producing a diverse range of architectural work across New Zealand and the Pacific since 1991. Our work includes high-end residential properties with refined interior and exterior detailing, commercial developments, apartment buildings, hotels, medical facilities and master-planned projects.
Such a variety of commissions ensures we remain challenged and committed to innovative design. Unique, site-specific design solutions are the result of careful interpretation of clients’ requirements including a thorough exploration of the site's potential.
Hulena Architects work has received numerous awards from the New Zealand Institute of Architects and has been published extensively both locally and internationally.
Repeat commissions from regular clientele and longstanding associations are evidence of the strength, relevance and success of our service to our clients.
Founded
1991
Established presence in the industry.
Projects Listed
22
A portfolio of work to explore.

Hulena Architects.
Profile
Projects
Contact
Other People also viewed
Why ArchiPro?
No more endless searching -
Everything you need, all in one place.Real projects, real experts -
Work with vetted architects, designers, and suppliers.Designed for Australia -
Projects, products, and professionals that meet local standards.From inspiration to reality -
Find your style and connect with the experts behind it.Start your Project
Start you project with a free account to unlock features designed to help you simplify your building project.
Learn MoreBecome a Pro
Showcase your business on ArchiPro and join industry leading brands showcasing their products and expertise.
Learn More



















