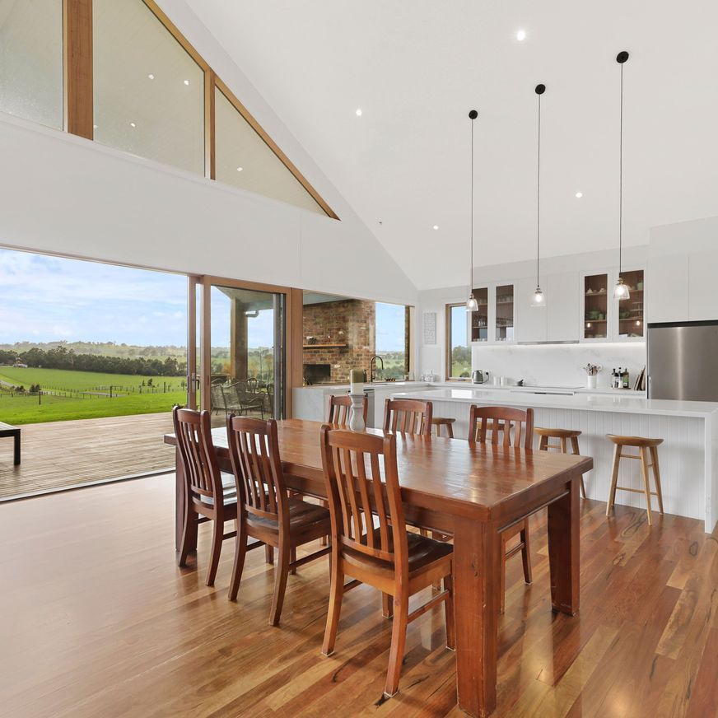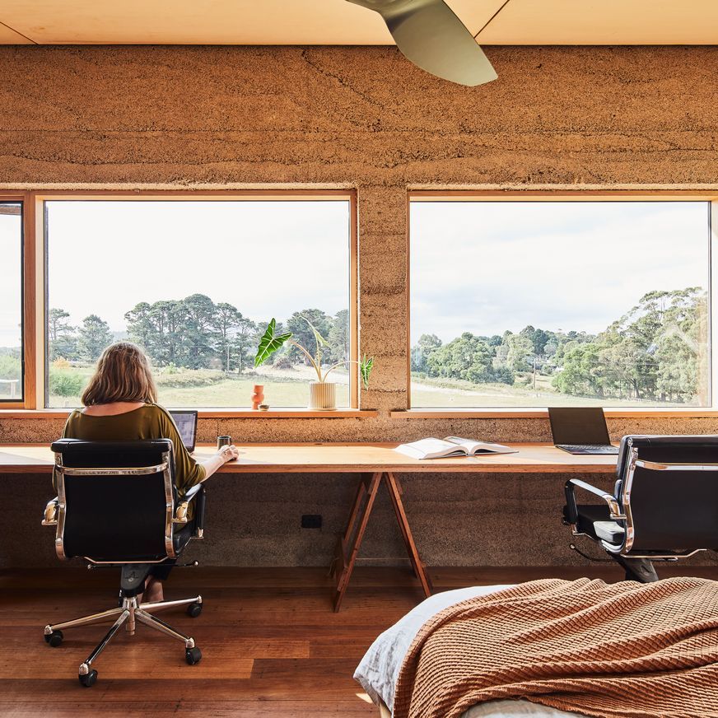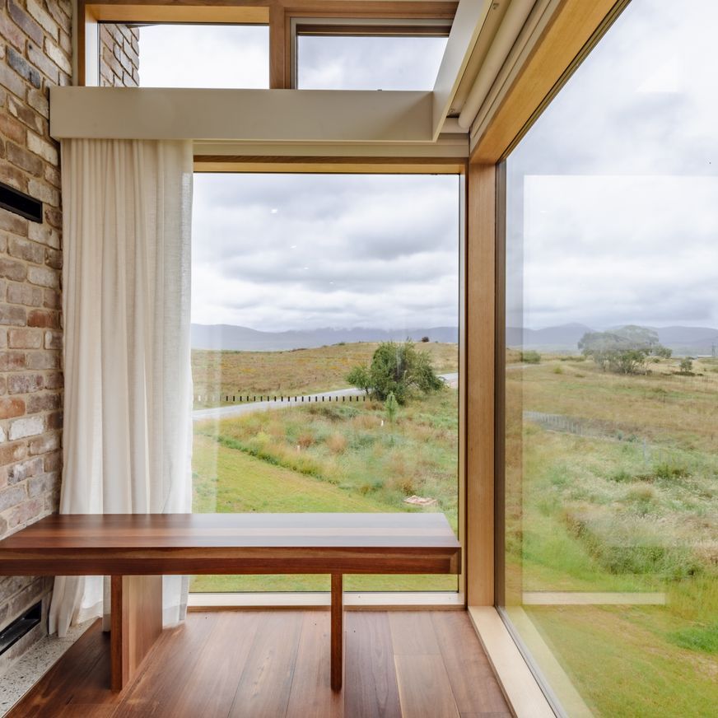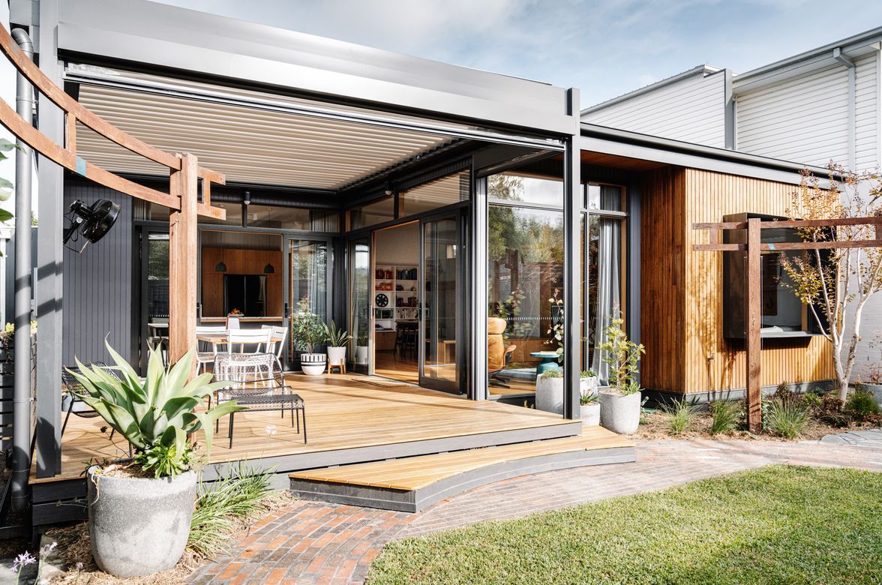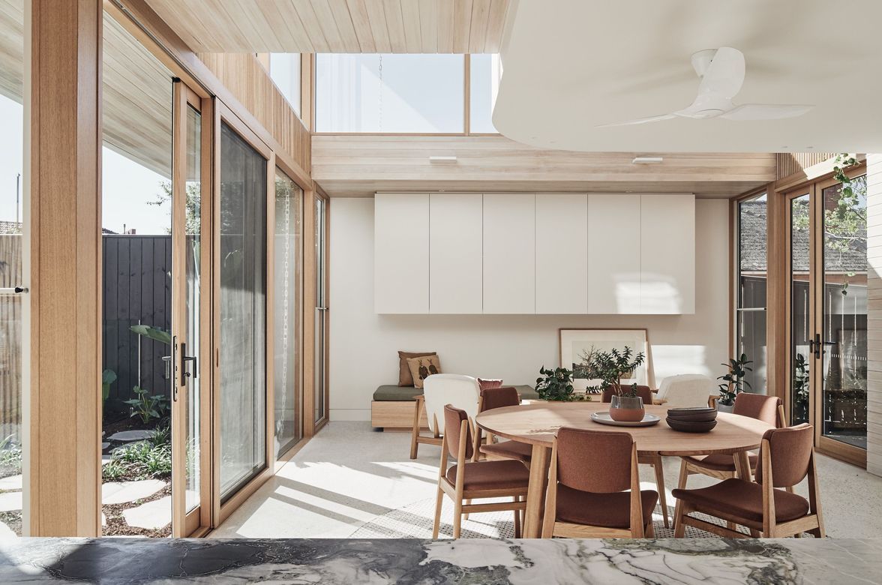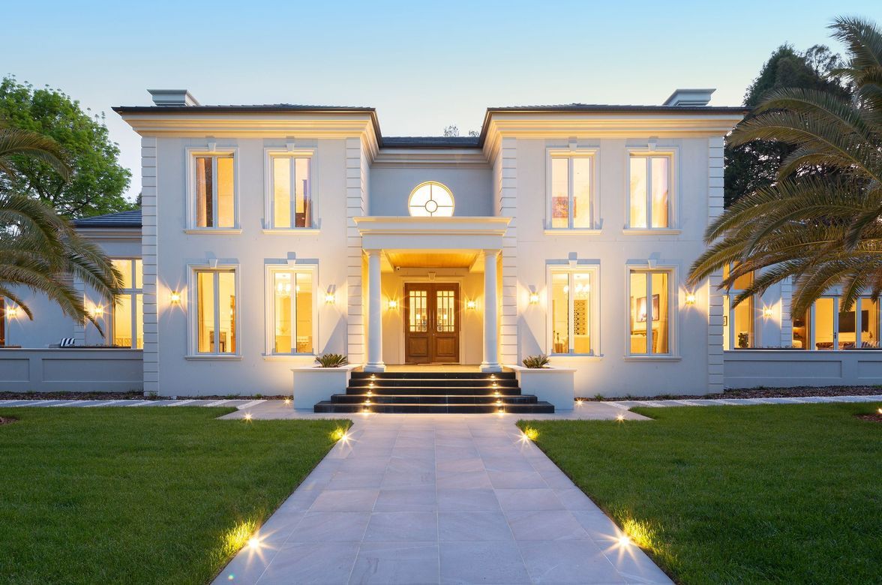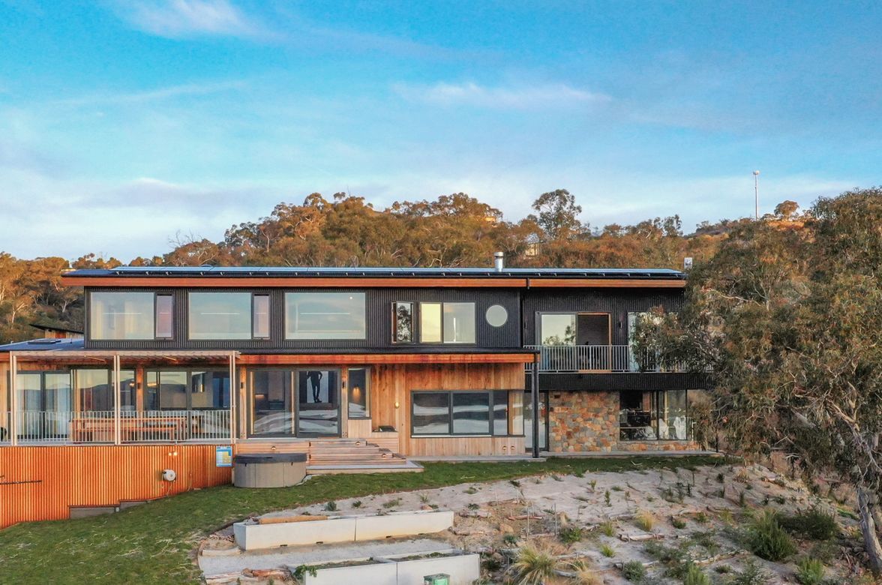Crackenback
Preserving History with Panache: A Snow Country Home Overhaul
Venturing into the restoration of an iconic slice of history, designer and homeowner Samantha Morton embarked on an impressive overhaul of a family home nestled in the snowfields of NSW. The dwelling, originally constructed in the 1980s and once owned by Australian ski industry legend Paul Reader, held a special place in the community's heart. Samantha, driven by a desire to honour both the era of its construction and the man behind its creation, chose a path less travelled than a simple knock-down-rebuild.
Paul Reader's home stood as a testament to the collaborative spirit of the region, where friends joined forces to build each other's houses. Set on a sprawling 100-acre property that once boasted a golf course, remnants of drives and a collection of golf balls hinted at its vibrant past. Samantha's vision extended beyond a mere reconstruction; she aimed to maintain the Alpine rustic vibe while embracing the contemporary aspects of the '80s and '90s.
Despite the allure of a cost-effective knock-down-rebuild, Samantha and her partner Charlie recognised the intrinsic value of preserving the home's unique character. The revamped residence now exudes warmth and charm, featuring light-filled spaces conducive to family living in the enchanting snow country. To capture the essence of the original era, elements like laminate, Victorian ash timber windows from Miglas, Berber carpets, and granite benchtops were thoughtfully incorporated.
Miglas windows, renowned for their high-quality double-glazing solutions, emerged as the supplier of choice for Samantha. Opting for Australian-specified Victorian ash hardwood, Miglas provided not only insulation against the harsh elements but also a touch of authenticity that perfectly complemented the historic charm of the home. The choice of Miglas windows was a conscious decision to blend modern efficiency with the timeless appeal of Australian craftsmanship.
Home to Samantha, Charlie, a canine companion, 15 cattle, and a variety of wildlife, including kangaroos and wombats, the property reflects a harmonious blend of nature and modern living. With four adult children regularly visiting, the remodelled house seamlessly accommodates extended family and social gatherings, boasting three bedrooms and bathrooms, additional space under the house, and expansive open-plan living areas.
The renovation's scope extended beyond aesthetics, encompassing the replacement of internal and external surfaces and the addition of underfloor heating for comfort during winter. The project maintained the original structure, with only one internal wall being removed. The addition of warm color tones, skylights, new windows from Miglas, and a roof overhaul enhanced the home's appeal.
A standout feature of the remodel is "the wing," an addition by the original owner. Through careful planning, the space was transformed to accommodate a master bedroom, ensuite, and a study/small living area. A collaborative and communicative relationship between Samantha and the construction crew ensured a smooth process, even during challenging decision-making moments.
The renovation involved meticulous remodeling and re-engineering, including modifying slabs for connectivity and re-veneering stairs for uniformity. Environmentally conscious features such as pure wool carpet, thermally broken timber and aluminum double-glazed doors and windows from Miglas, cork flooring, and an efficient wood-burning firebox were integrated into the design.
Reflecting on the project, Samantha expresses the hope that Paul Reader would be proud of the revitalised home. Feedback from his friends indicates that the homage to his legacy has been successfully achieved. The transformed residence stands not just as a rejuvenated family home but as a living tribute to the enduring spirit of collaboration, respect for history, and the synergy of modern efficiency with timeless craftsmanship, epitomised by the choice of Miglas windows.
Project Specifications
- Frame Depth: 177mm
- Colour: Black Night Sky
- Glass: Clear, Capillary Tubes
- Window Hardware: Black
- Door Hardware: Stainless Steel
- BAL: 12.5
- Design: Korsa Design
- Construction: Jindabyne Homes
No project details available for this project.
Request more information from this professional.
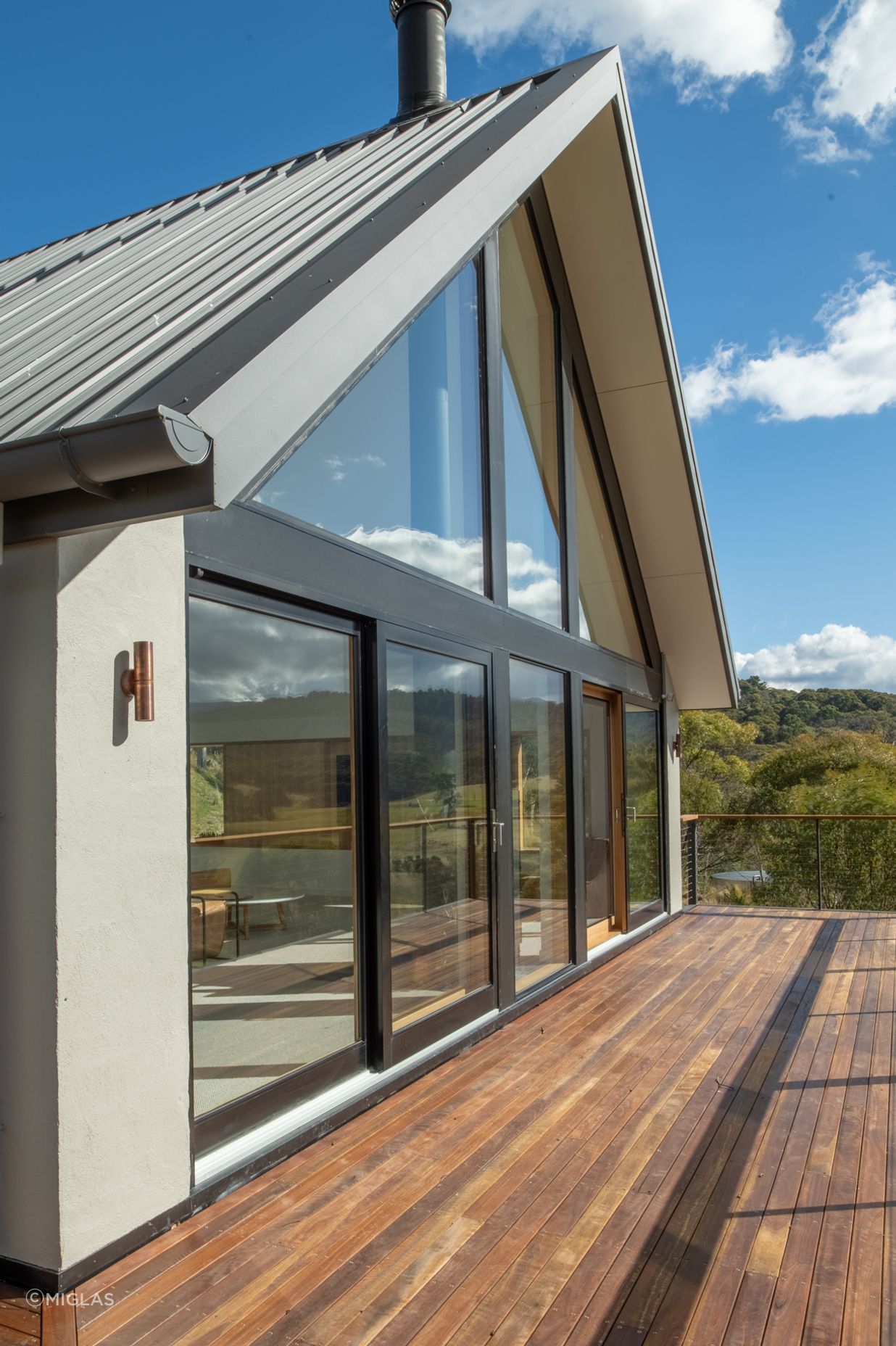

Products used in Crackenback
Professionals used in Crackenback
About the
Professional
Miglas provide the highest quality Australian-made and designed double glazed windows and doors. Miglas combines the advantages of both timber and aluminium windows to create a low maintenance, energy-efficient, and thermally stable window and door system. This unique double glazed window and door system provides comfort and protection in the harsh Australian climate all year round while allowing you full architectural freedom with a wide range of styles, sizes and colours.
- Year founded1986
- ArchiPro Member since2024
- Follow
- More information
Why ArchiPro?
No more endless searching -
Everything you need, all in one place.Real projects, real experts -
Work with vetted architects, designers, and suppliers.Designed for Australia -
Projects, products, and professionals that meet local standards.From inspiration to reality -
Find your style and connect with the experts behind it.Start your Project
Start you project with a free account to unlock features designed to help you simplify your building project.
Learn MoreBecome a Pro
Showcase your business on ArchiPro and join industry leading brands showcasing their products and expertise.
Learn More