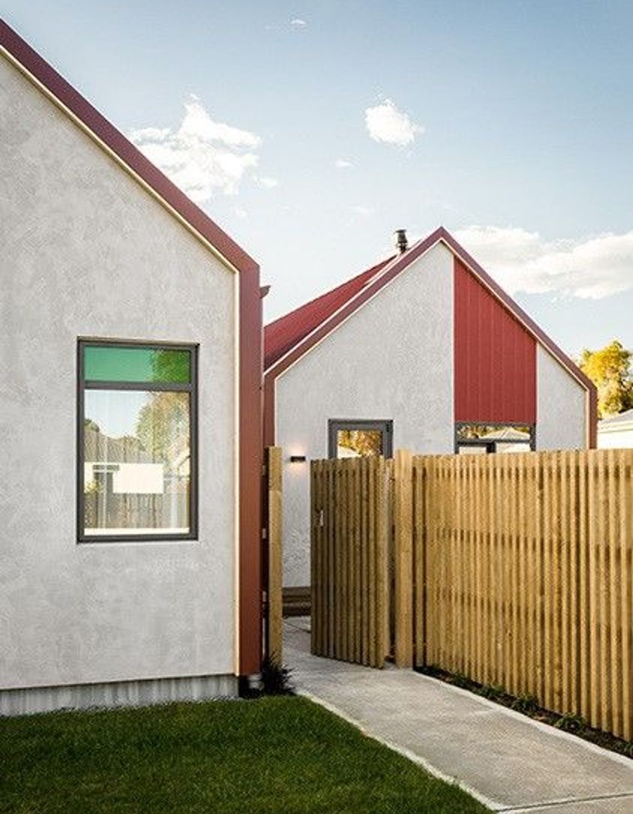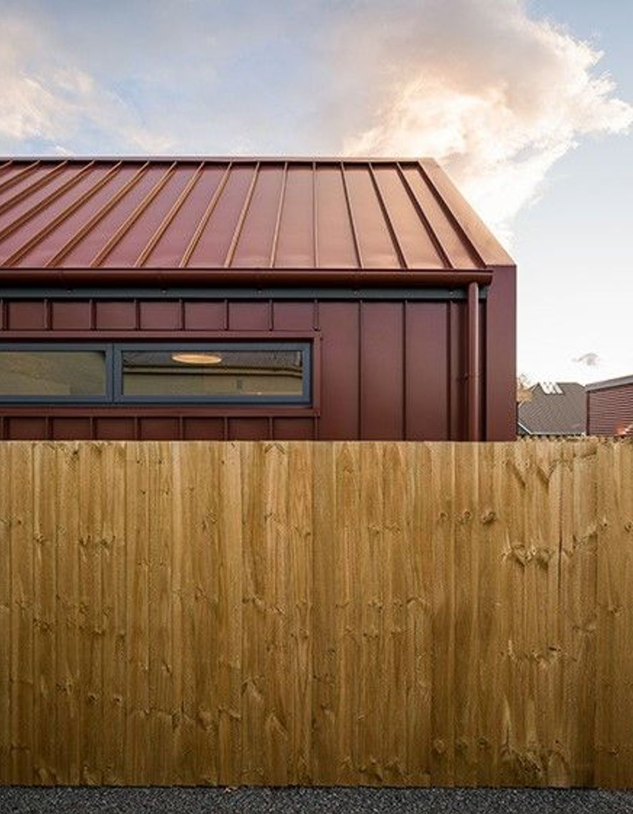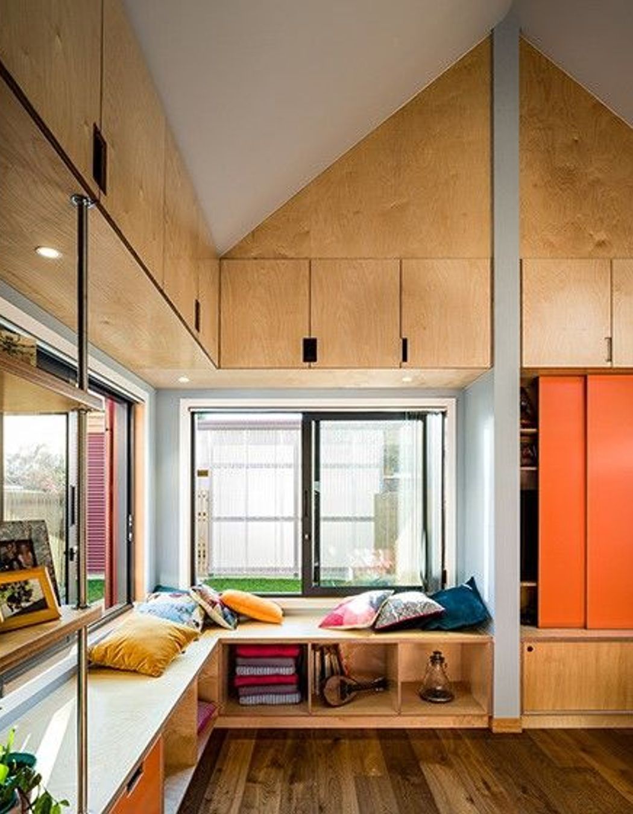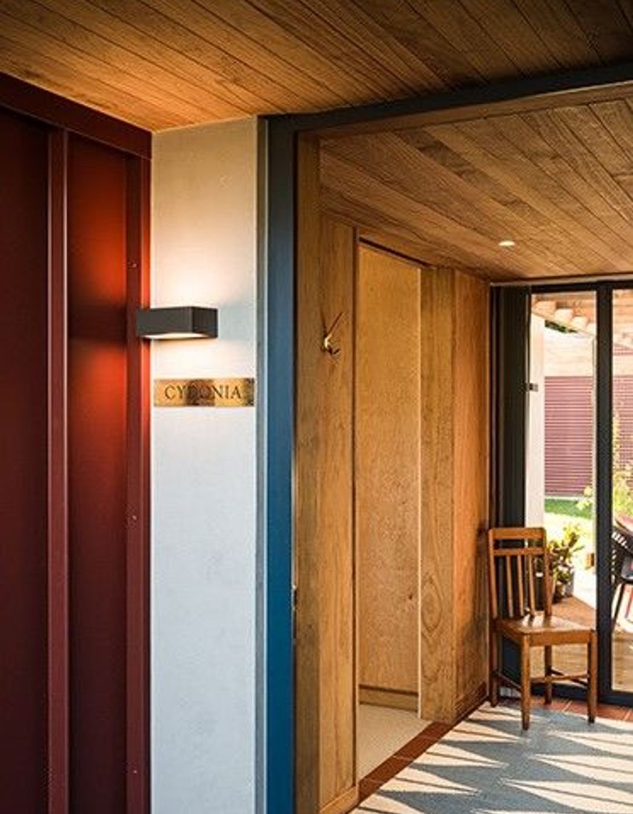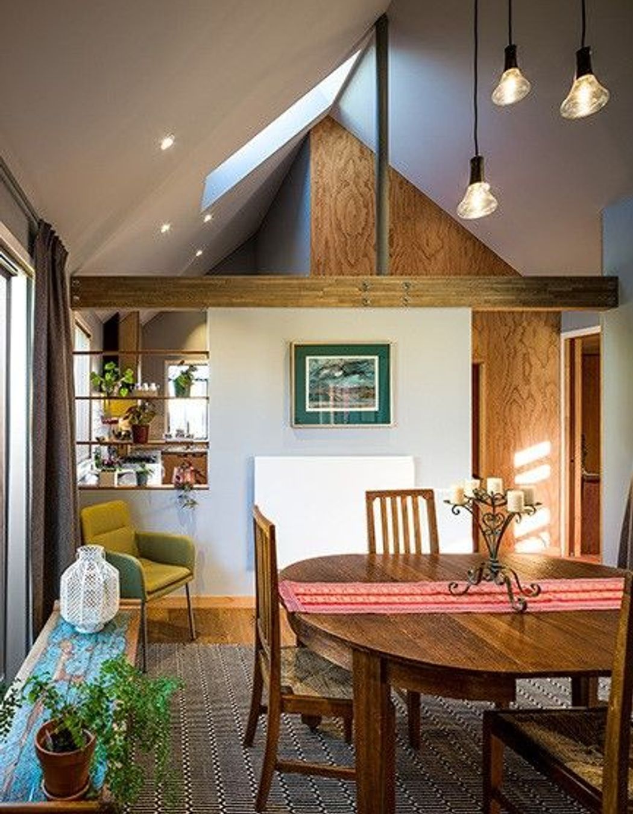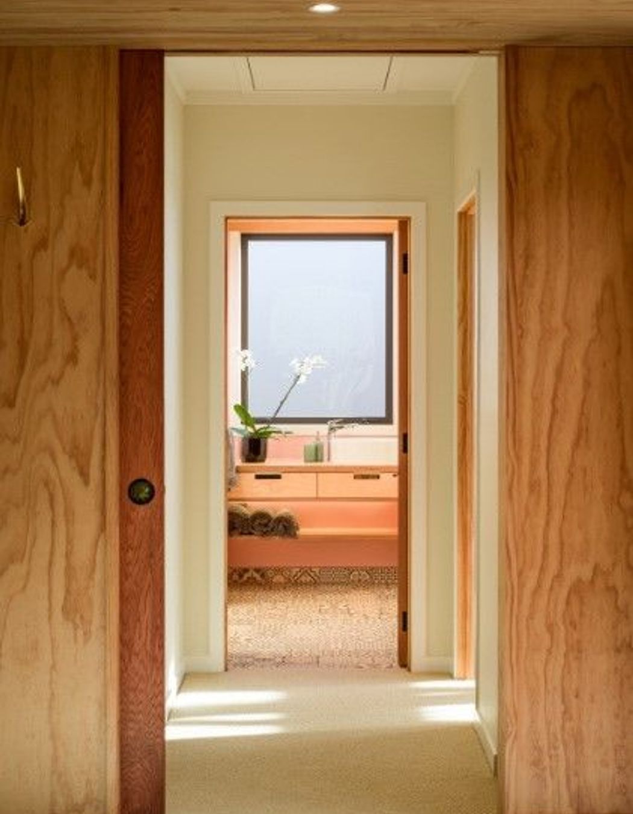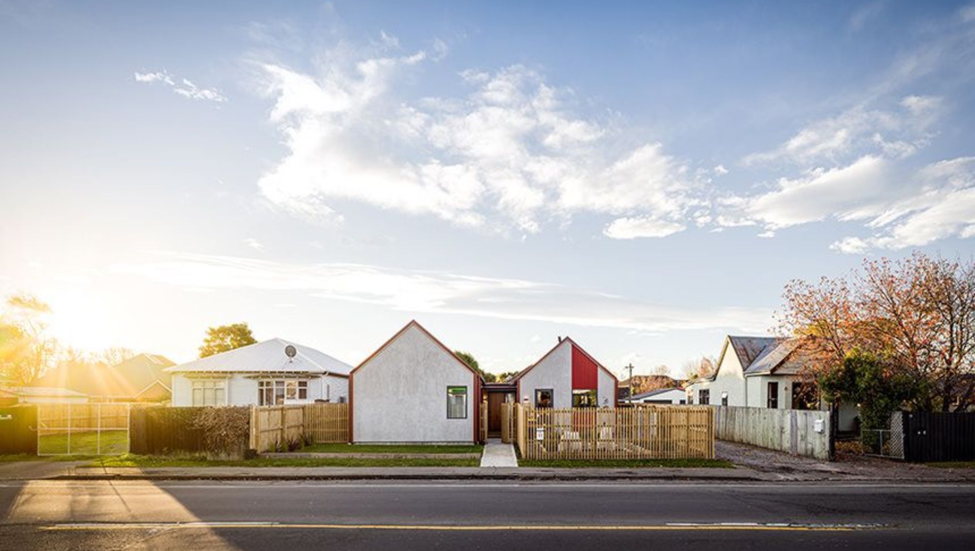Designed to replace the client’s earthquake damaged villa, the brief for this house was simple—a humble form that references Christchurch mid-century style, uses honest materials and is light, open and airy but also comfortable and homely.
Geotechnical reports classified the site as Technical Category 3—which means heavy liquefaction—requiring significant ground remediation, says architect Don Jamieson.
“This was, obviously, a major design consideration, as was the site location alongside a minor arterial road. Proper sound insulation of habitable spaces from the road was a requirement under the District Plan and this, along with the close proximity of neighbours and probability of future development, led to a need to design for privacy.
Architectural graduate Joshua Dubbeld, under guidance from Don, completed the design, which presents as two independent gables connected by a flat-roofed vestibule, taking full advantage of the site to create a variety of flexible internal and external spaces.
“Living areas are focused away from the street, towards the north, maximising natural light and solar gain. These spaces also interact with private courtyards and gardens, making the house perfect for entertaining,” says Don. “The predominantly open-plan scheme is divided into three distinct zones—lounge, dining and kitchen—through the use of partial walls.
“The house’s three bedrooms are efficiently sized and represent the client’s desire to focus the design towards that of gathering and inclusion rather than separation and seclusion. For this reason, the northernmost of the three bedrooms has an accentuated connection to the communal areas of the house, allowing for its use as a second living space.”
A carport/storage building on the northern boundary adds to the sense of enclosure and privacy from neighbours, while a kitchen garden, adjacent to the entry and alongside the footpath, creates an active connection to the streetscape.
Referencing the original villa, screens for scented climbing plants are used throughout the design. The intention is that these will foster the growth of honeysuckle—a scented climber that was a major feature of the previous garden.
Don says that sustainability and longevity were also key components of the design brief not only to address district plan requirements but also to provide their client with a future proofed home.
“Floor construction consists of a concrete ribraft slab over a 1200mm-deep gravel raft. External walls are timber framed with roof trusses to the bedroom wing and a timber-framed skillion roof to the living wing, supported on laminated beams and steel posts.
“The gable ends are a lightweight concrete panel system with concrete plaster finish, which contributed to achieving the required sound insulation, while the roof and side walls are clad in Espan long-run roofing.”
As part of the goal to provide the homeowner with as livable a home as possible, the walls and roof have been insulated with Terra Lana wool/polyester insulation, a Christchurch manufactured, Declare label-certified product. Similarly, windows and doors are thermally broken aluminium joinery with high-quality insulated glazing. Heating needs are provided by three infrared panel heaters linked via a central controller, while a ventilation system with heat exchanger installed in the bedroom wing minimises energy usage. The predicted energy demand equates to a 7 Homestar rating.
Likewise, external cladding materials were selected for their durability in a changing climate and minimal maintenance needs. Internally, finishes focus on natural materials that will age well including timber overlay flooring in the living areas; terracotta tile flooring to entry and kitchen areas and ply and gib ceilings and walls featuring low VOC paint or oil finishes, says Don.
“For current usability and future adaptability, the house is designed to Five Star Lifemark standards, although certification was not possible due to the reuse of timber doors salvaged from the demolished house.”
Words by Justin Foote
Photography by Lightforge Photography

