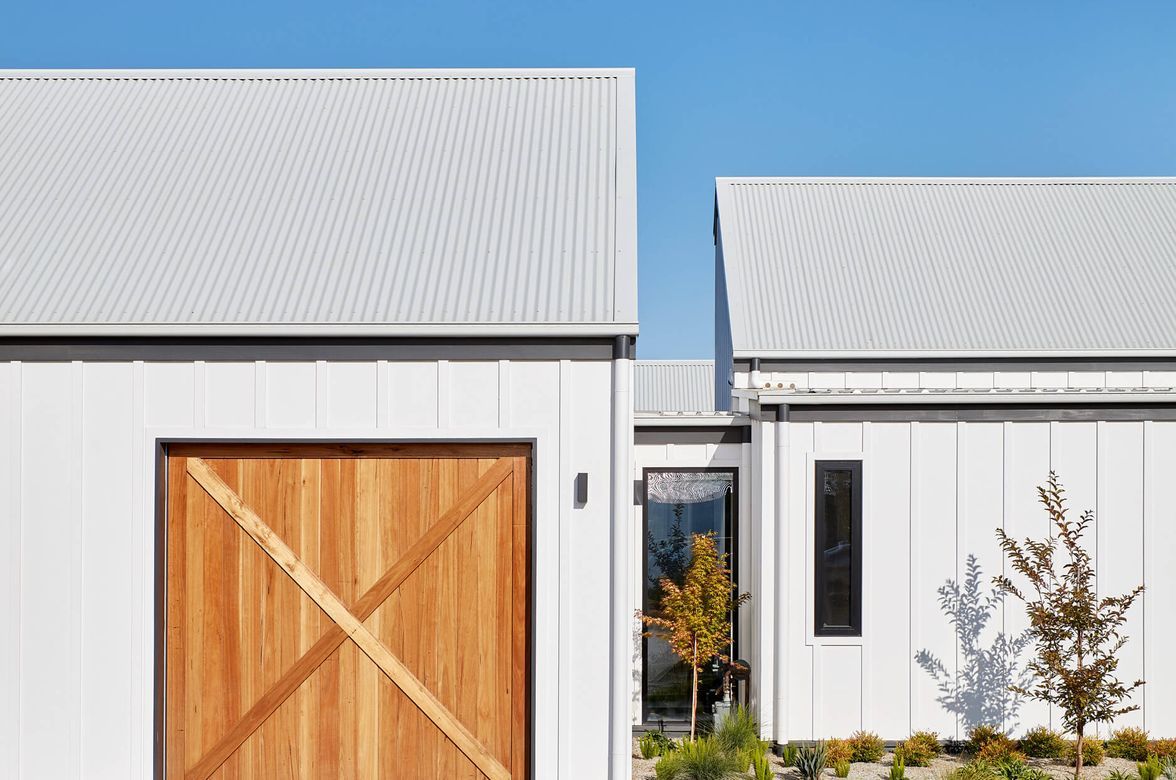About
Double Happiness Macedon.
ArchiPro Project Summary - A thoughtfully designed double-storey home in Macedon, featuring a dedicated workspace for a nutritionist, an industrial-scale kitchen, and a harmonious blend of family living and professional functionality, all framed by stunning views of Mount Macedon.
- Title:
- Double Happiness Macedon
- Building Designer:
- Glow Design
- Category:
- Residential/
- New Builds
- Region:
- Victoria, AU
- Completed:
- 2020
- Price range:
- $0.5m - $1m
- Building style:
- Farmhouse
- Photographers:
- Mackenzie Pronk Architects
Project Gallery
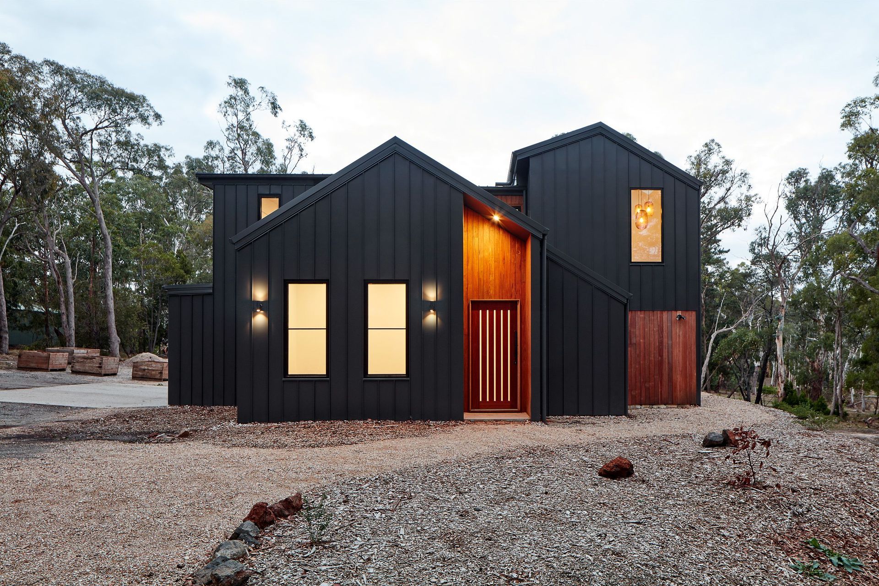
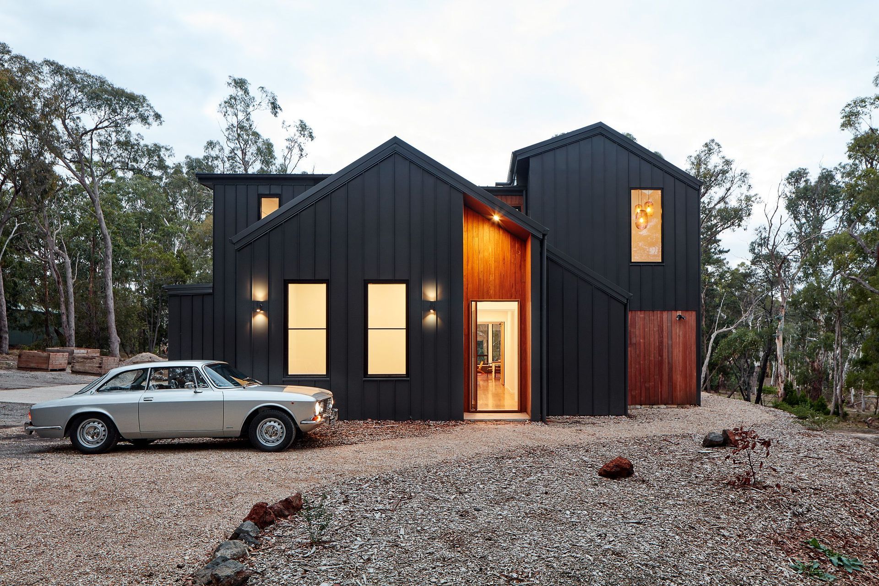


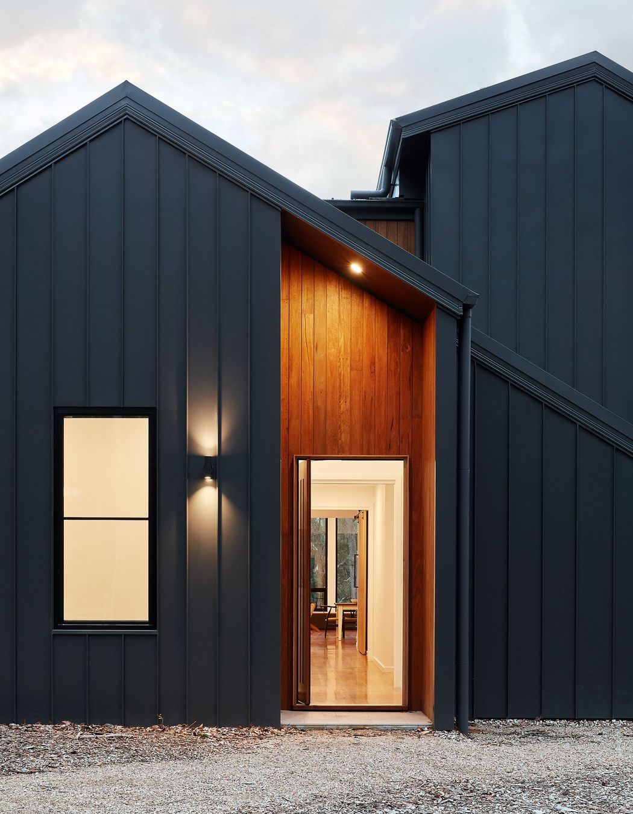


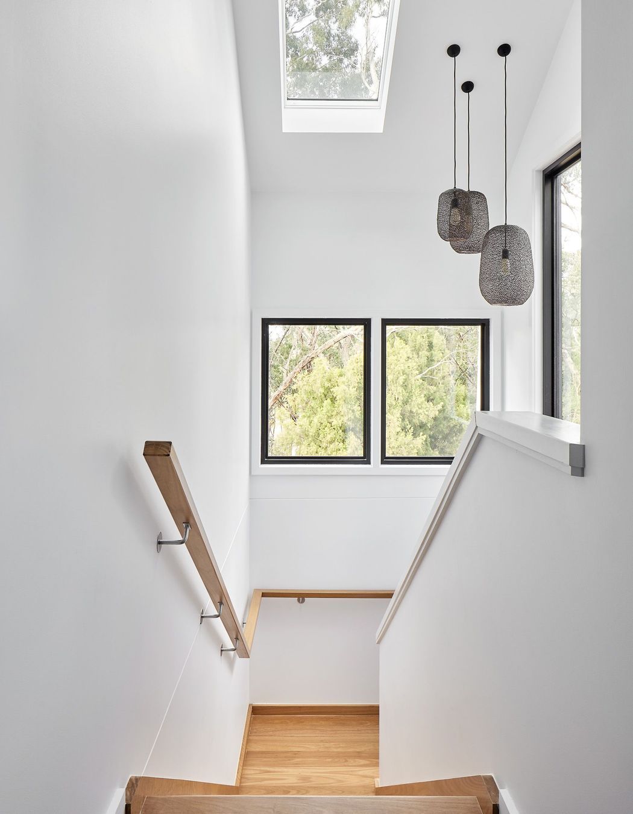
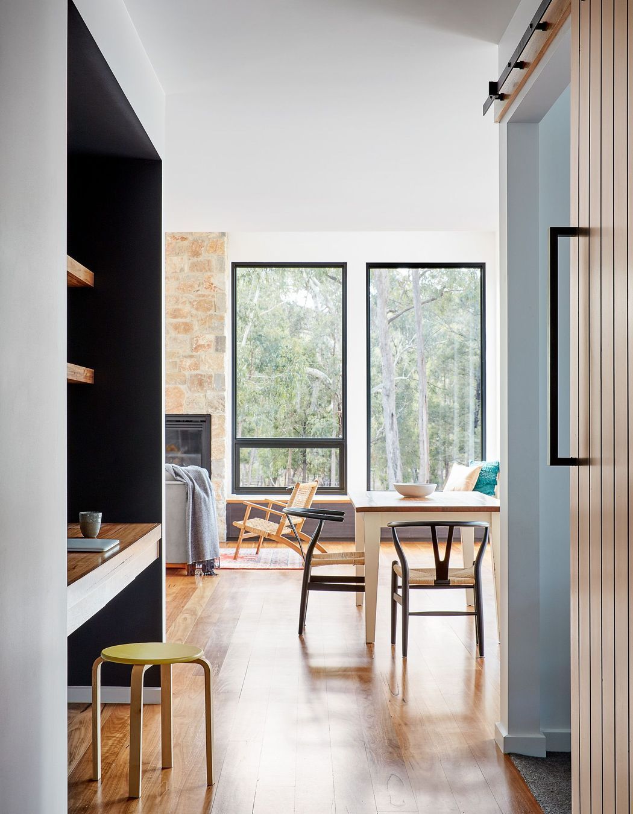
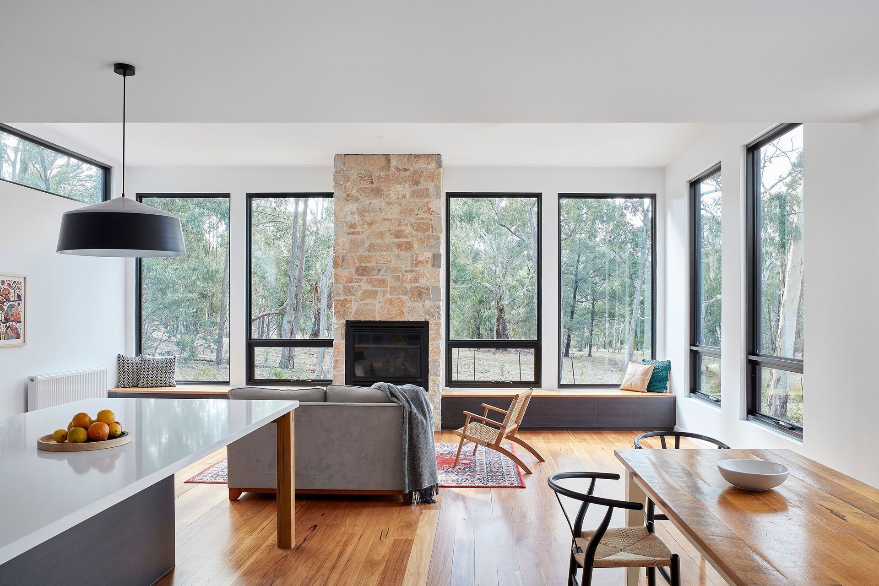




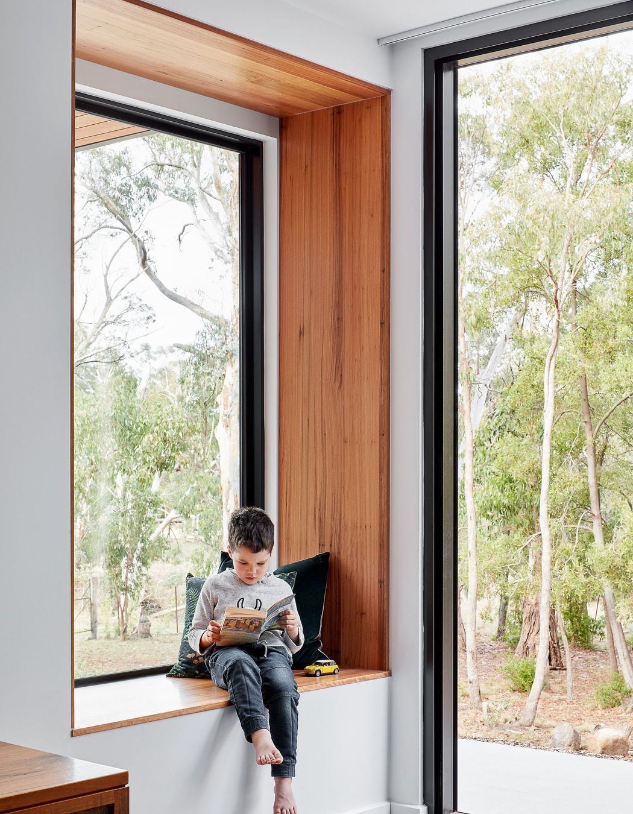
Views and Engagement
Professionals used

Glow Design. Multi Award Winning Glow Design specialises in designing energy-efficient buildings that are functional and beautiful. We are passionate about design and work hard to ensure our clients enjoy the journey and love the creation. Good design is of utmost importance: high thermal efficiency not only helps save the environment, but it also saves on ongoing costs by using energy wisely.
The studio began as Timothy Ellis Building Design but has formed into a design group to cover the various other aspects of building design including interior design. Glow represents the sun and aspect. Designing for the aspect and utilising energy wisely will save vast sums over the life of the project. Specifying details on the plans leads to less costly contract changes and the plans are translated into built form as planned. Good design ensures higher resale values.
We design on the latest three-dimensional software allowing for pre-visualisation and walk-through in the design phase. We are inspired by past and present Architecture and design and keep up with interior design trends whilst appreciating a classical style.
Founded
2014
Established presence in the industry.
Projects Listed
4
A portfolio of work to explore.

Glow Design.
Profile
Projects
Contact
Other People also viewed
Why ArchiPro?
No more endless searching -
Everything you need, all in one place.Real projects, real experts -
Work with vetted architects, designers, and suppliers.Designed for Australia -
Projects, products, and professionals that meet local standards.From inspiration to reality -
Find your style and connect with the experts behind it.Start your Project
Start you project with a free account to unlock features designed to help you simplify your building project.
Learn MoreBecome a Pro
Showcase your business on ArchiPro and join industry leading brands showcasing their products and expertise.
Learn More




