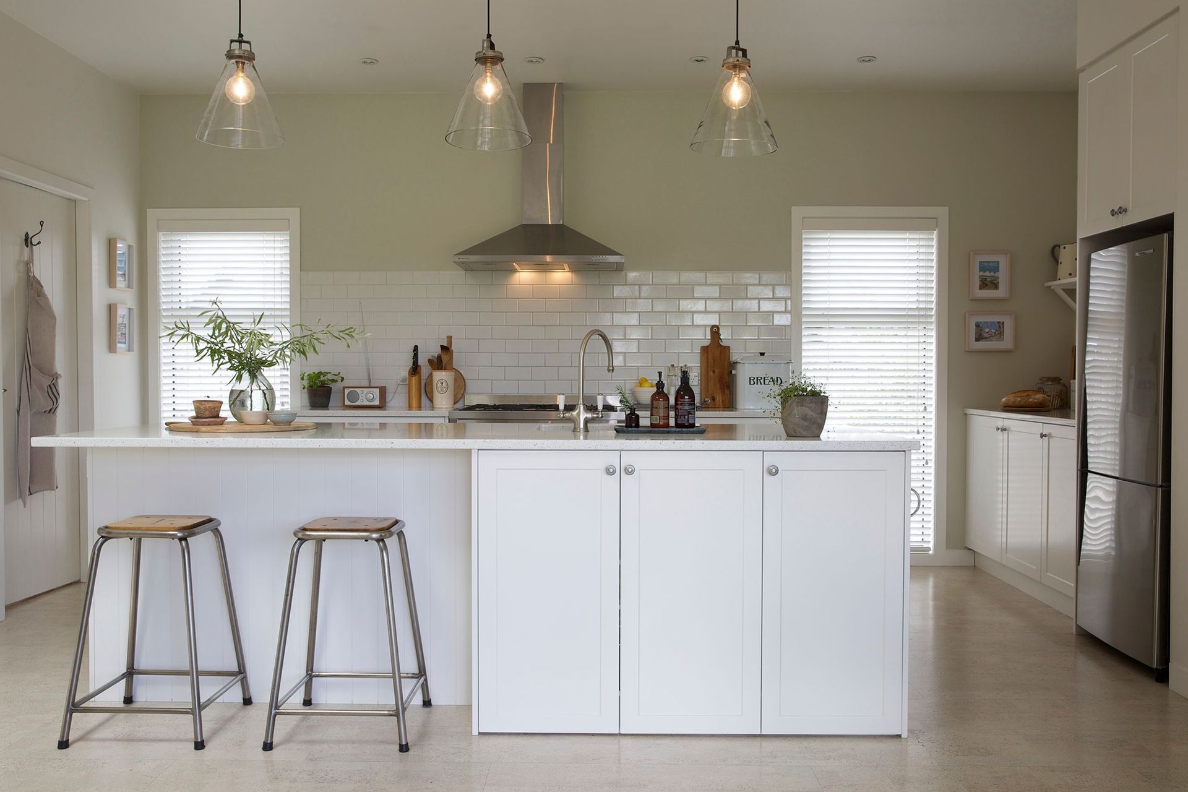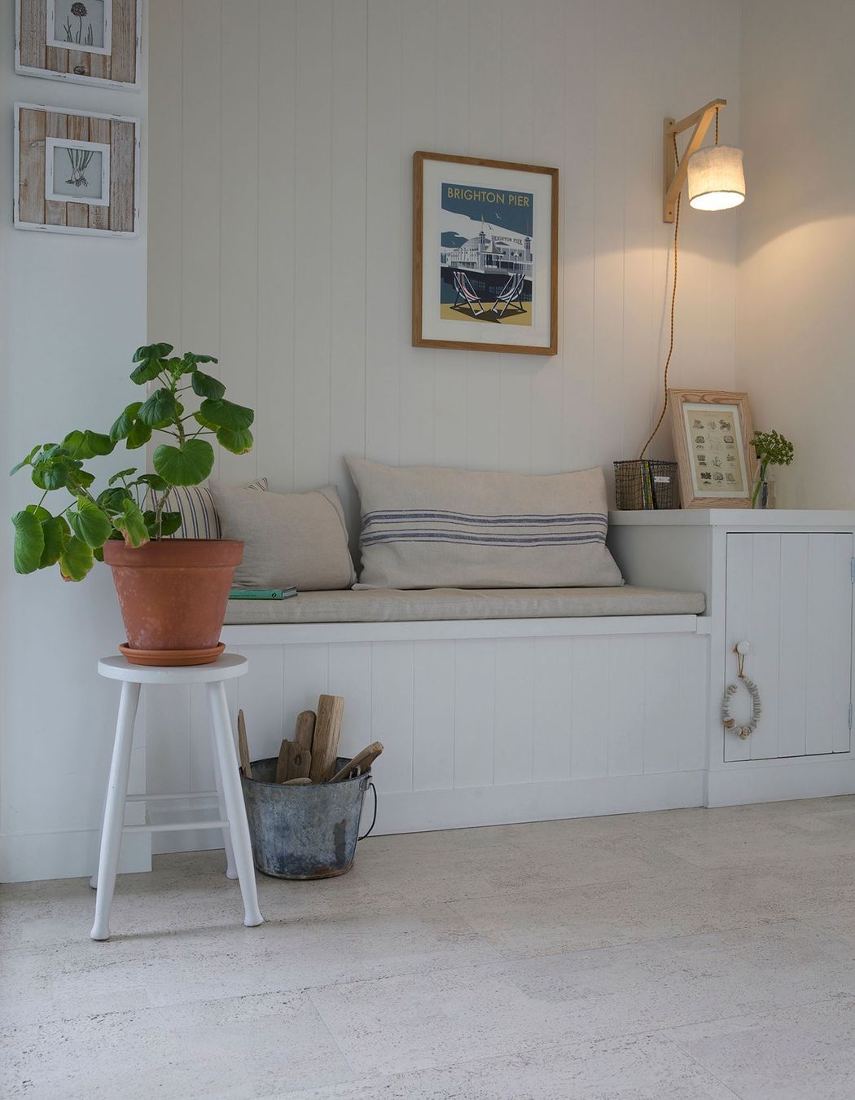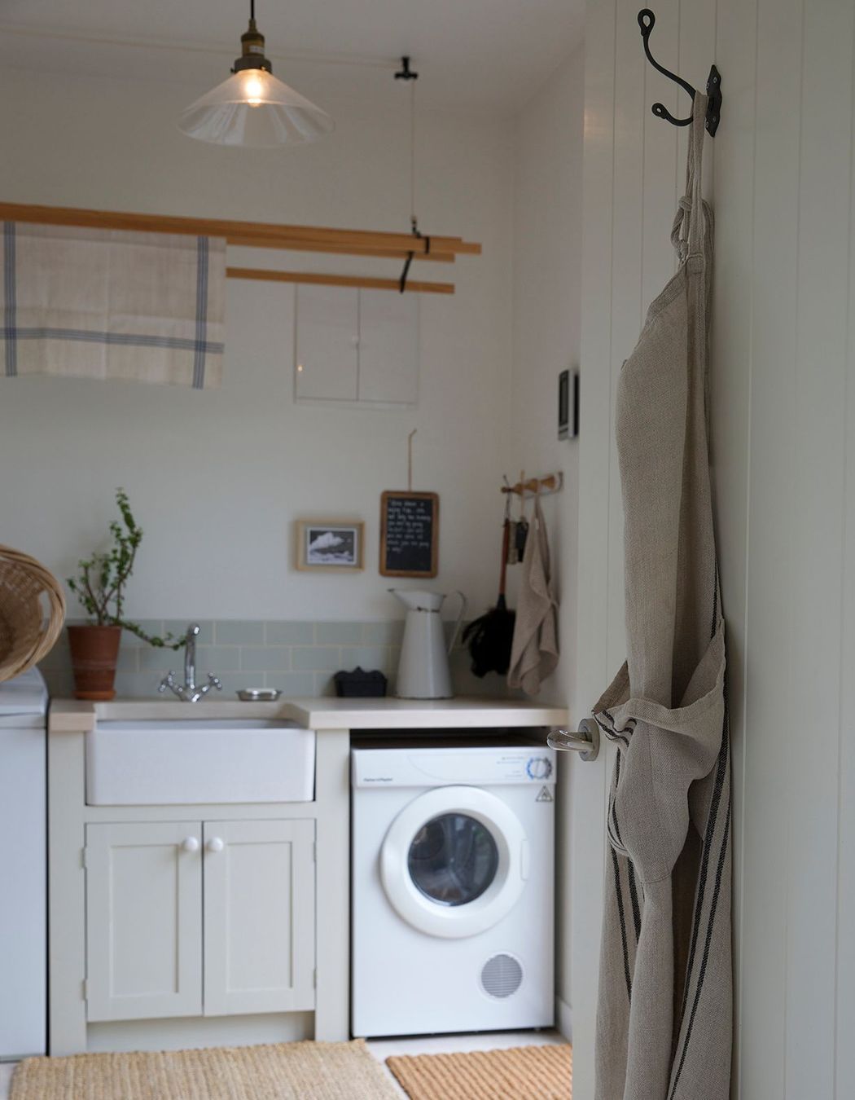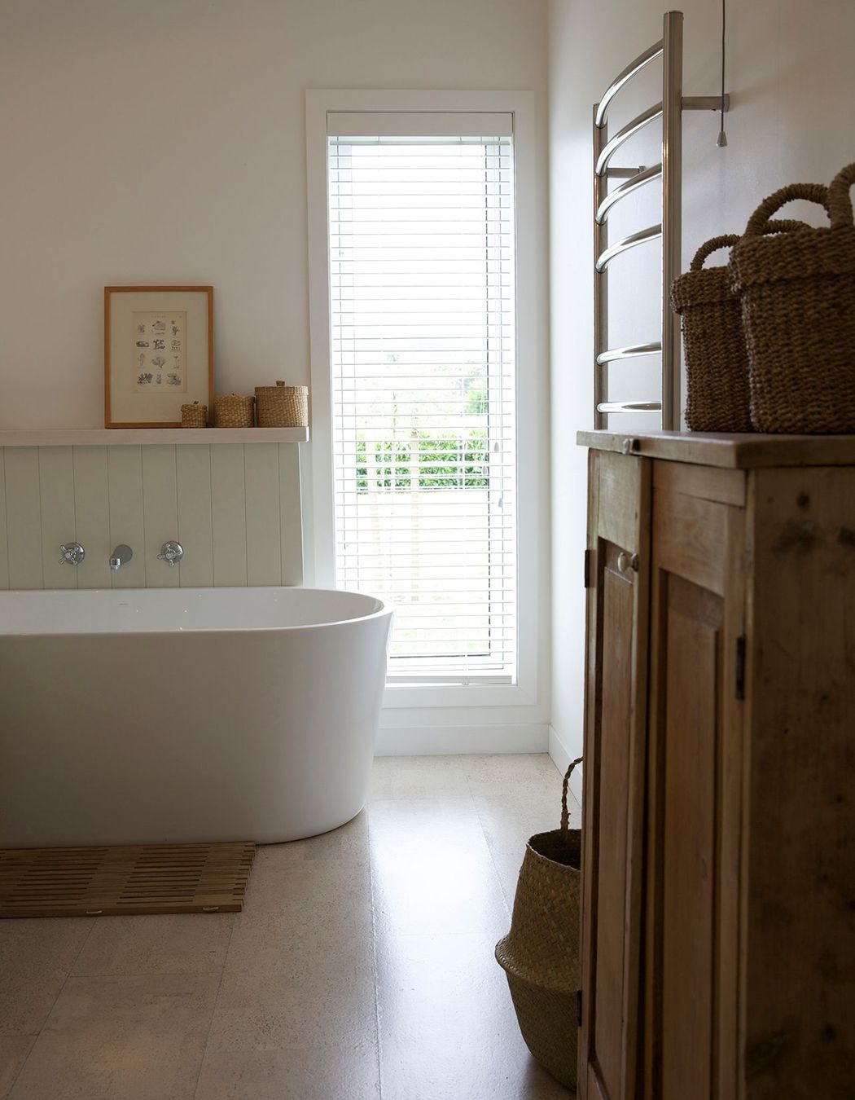Practically everyone loves a barn and one that sits in the heart of an area that produces some of the country’s best pinot noir – well, what’s not to like? In the Wairarapa, a builder and a designer have self-built an affordable and sustainable farmhouse that respects the barn-building tradition, but also provides a family with a home that’s fit for modern life.
Donnell & Day Architecture has designed a healthy and sustainable barn house for a builder and a designer within a beautiful rural setting on the edge of Carterton (Taratahi), a small town of around 5,000 inhabitants with one of the fastest growing populations in the North Island.
“We had a constrained budget to work with on this project, the owners built the home themselves and were interested in a clean and simple aesthetic,” says Lisa Day, architect and founder of Donnell & Day Architecture, who designed the project. “Everything has been carefully done; the designer is a talented seamstress and created many of the interior soft furnishings, while the builder constructed the house and several of the bespoke interior joinery items. He needed a separate workshop and she needed a sewing studio, so we made spaces for these activities. The workshop was constructed prior to the house, so it could be used to build elements for the home.”
Inspired by traditional barns but modernised with clean detailing and sustainable features, the home consists of two gabled forms arranged in an L-shape. These consist of a bedroom wing and a living wing that are linked by an entry foyer and a verandah on the ground floor. The layout of these forms maximises views of the picturesque rural landscape next door, as well as the craggy Tararua Ranges in the distance.
Within this landscape of bluish-black and dark-green hues, the black timber cladding and seamed metal roofing became an obvious choice for the exterior envelope, both complementing and contrasting the natural environment. The home is then balanced by a soft neutral palette of colours adopted throughout the interior spaces, creating a lovely sense of calm throughout.
The owners chose a simple structure and carefully selected the materials to ensure an efficient and cost-effective construction, making certain that the materials and finishes were also low in toxicity. “We needed to make sure we kept to the budget, so it was about trying to work carefully with simple forms and plenty of natural materials, with lots of timber, including shadow-clad grooved plywood exterior cladding and natural sustainable cork tiles on the interior floors.”
Attention was placed on preventing solar gain and creating passive cooling through the house to ensure it would respond well to the Wairarapa climate. “It can be very hot in the Wairarapa in the summer, so overhangs to the north and carefully proportioned windows to the west and east have been crafted to keep the hot summer sun out and the warm winter sun in. The different elevations and site orientation were designed to respect the local climate,” says Lisa.
“We originally decided to futureproof the house with sliding screens for extra shade but, in the end, we didn’t need to because the house works well in terms of orientation. But they invested in recycled glass-wool insulation and thermally broken joinery to further improve the thermal and energy performance of the building.”
Recycled timbers have been incorporated too, including old scaffolding and chunky former railway sleepers, which are now blackened fence posts and distinctive upright tree supports within the landscaping around the home.
There is a relaxed flow to the layout with clean open spaces; the dining area flows to the lounge, then to the studio, which is connected by a walkway to the bedrooms. “The high stud height also helps to make the spaces feel lofty,” Lisa says.
“Light was a big factor and the way it penetrates the spaces is crucial to building sustainably. To do that, it’s really important to visit the site early on and look at what the light is doing, where it’s coming from and where the views are; then, to plan the house carefully around the sun with the right material and colour choices that allow light to bounce off surfaces.”
“We were also judicious about how we created openings around the building, avoiding using too much glass but, rather, carefully framing the views so they’re more like picture windows. Where we needed additional light, angled skylights insert natural sunlight into the spaces, which was a simpler approach than performing architectural gymnastics – it was more about creating a simple and composed shelter.”
Lisa suggests that to encourage more healthy homes like this one, New Zealand needs better legislation. “Our current regulations are incredibly low compared to international standards, so something needs to be done to improve New Zealand's base level of expected house performance or we will experience the impact for generations to come,” she says. “Building a home isn’t just for one generation, a home needs to last as long as possible. In many instances, we can actually create healthy homes quite simply by using high insulation, passive thermal performance, good cross ventilation and extraction of internal moisture – and, for many parts of the country, we can do it naturally through good design, rather than using costlier mechanical alternatives.”
“The investment into good sustainable design principles needs to be considered whenever you build. In the long term, it’s a lot harder and costlier to retrofit than it is to start from scratch. When you are building a new house, you have the perfect opportunity to reduce your energy costs and temperature extremes in your home for the lifetime of that building; then, it just takes a little thought with how the heating and cooling is achieved on extreme days. At present, too many new builds are done using rock-bottom levels of insulation, when the goal is to create an energy-efficient home with an envelope carefully designed and detailed to keep the internal environment constant.”
Creating a beautiful, healthy and sustainable home on a modest budget is no mean feat, but the close collaboration between Donnell & Day and the homeowners has made this achievable. “For us, it was lovely to work with clients who had a very good vision of what they wanted to achieve and that reflects them so beautifully,” says Lisa. “Our aim was to see the house being used the way they intended – for it to help them to achieve their dreams and to live their vision within their budget.”
Words by Justine Harvey.
Photography by Elizabeth Goodall.













































