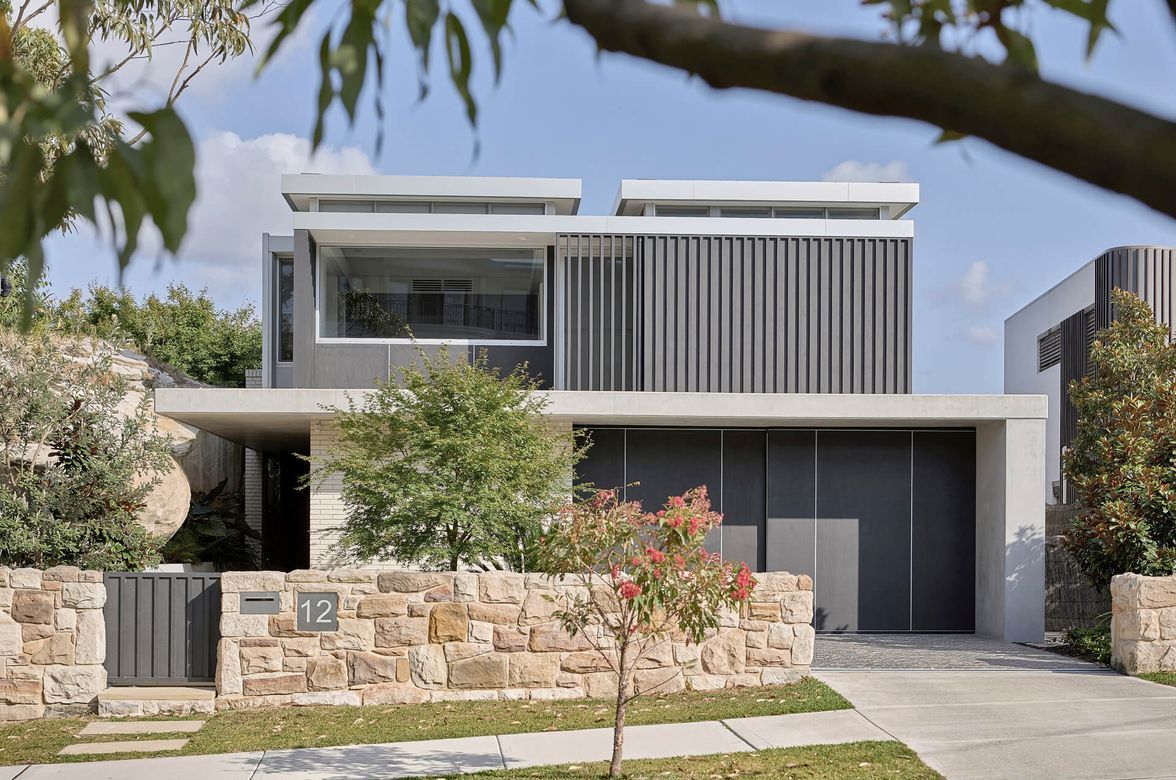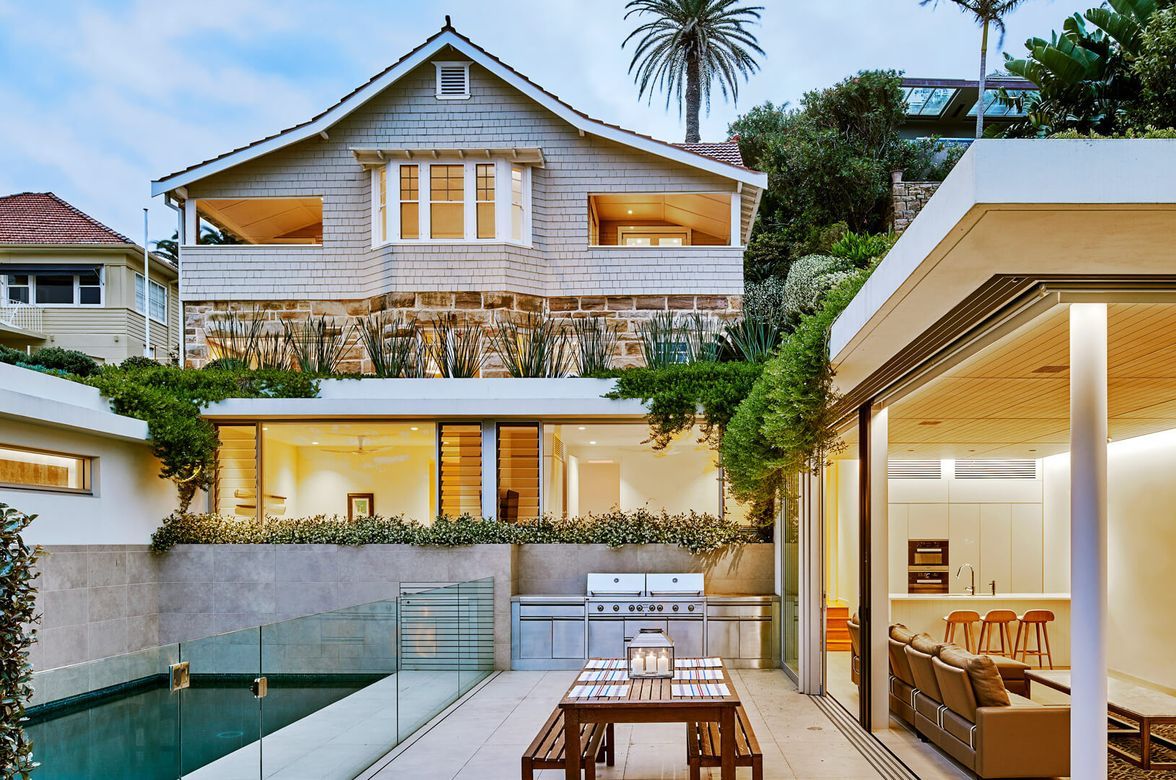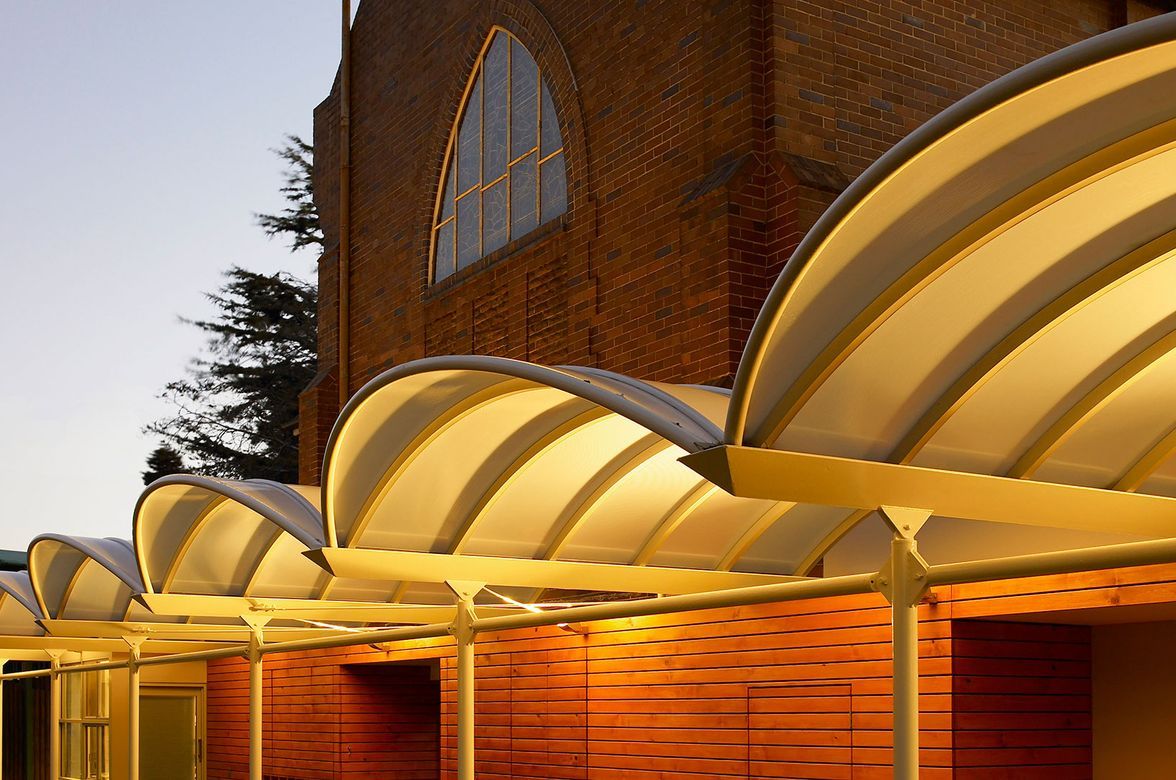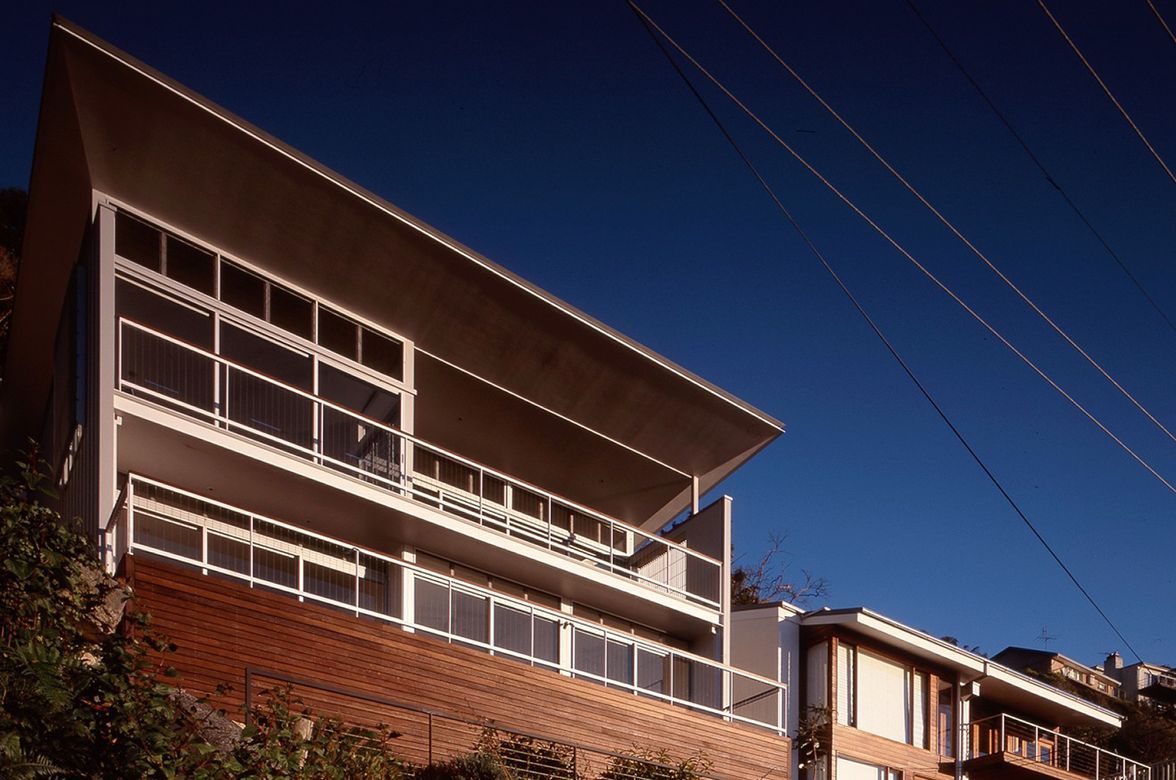Ellis Street Apartments
This project consists of 12 apartments, in Chatswood.
The apartments are a mix of 1 and 2 bedrooms. The upper storey apartments are two storeys. Planning codes required 30% of these units to be adaptable. Overall height was restricted to 3 storeys but allowed underground car parking and an “attic” storey.
Ground floor units have access to private outdoor spaces. For the higher units, generous north and south oriented balconies can be accessed from all of the open plan living, dining, kitchen spaces. Smaller, more private loggias can also be accessed from the east and west-facing bedrooms.
The builders for the project were Novati Constructions. Utz-Sanby Architects were responsible for full documentation, including the interior fit-out and finishes. The entire project was built for $4 million dollars.


Professionals used in Ellis Street Apartments
More projects by Utz Sanby Architects
About the
Professional
Utz Sanby Architects is an award-winning practice focused on delivering high-quality residential projects. Established in 1994 we have a reputation for delivering great design, service and buildings. We are passionate about design that enhances the lives of our clients, resulting in a positive change to how they live.
We provide a full architectural service for the duration of a project, from initial concept to completion, covering the following progressive stage.
Because the design and construction process can be daunting, we endeavour to communicate, educate and assist clients throughout the process, so that the experience of the design and build is both rewarding and satisfying.
Additional services that we provide include:
- Pre-purchase site visits – for advice regarding the development potential of a site, in order to help make an informed decision prior to purchasing.
- Feasibility studies – including analysis of brief and budget; assessment of council constraints; preliminary opinion of probable cost, which may include initial conceptual design.
- Interiors and furniture selection – our full architectural service includes a selection of internal finishes, colours, tiles, lighting, sanitary and tapware and door hardware. We can also advise on the selection of furniture, fabrics, blinds and lighting.
- ArchiPro Member since2021
- Associations
- Follow
- Locations
- More information
Why ArchiPro?
No more endless searching -
Everything you need, all in one place.Real projects, real experts -
Work with vetted architects, designers, and suppliers.Designed for Australia -
Projects, products, and professionals that meet local standards.From inspiration to reality -
Find your style and connect with the experts behind it.Start your Project
Start you project with a free account to unlock features designed to help you simplify your building project.
Learn MoreBecome a Pro
Showcase your business on ArchiPro and join industry leading brands showcasing their products and expertise.
Learn More





