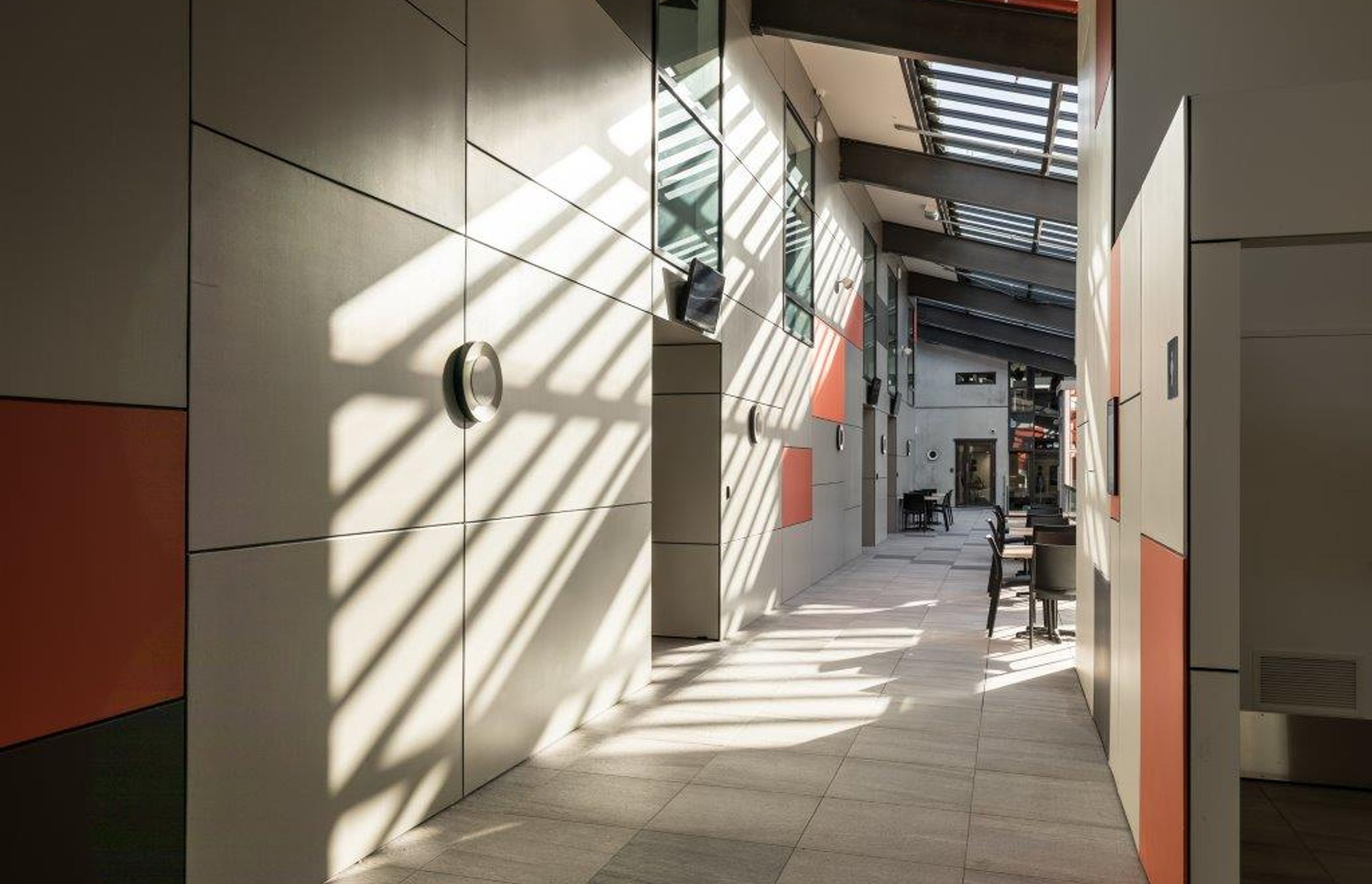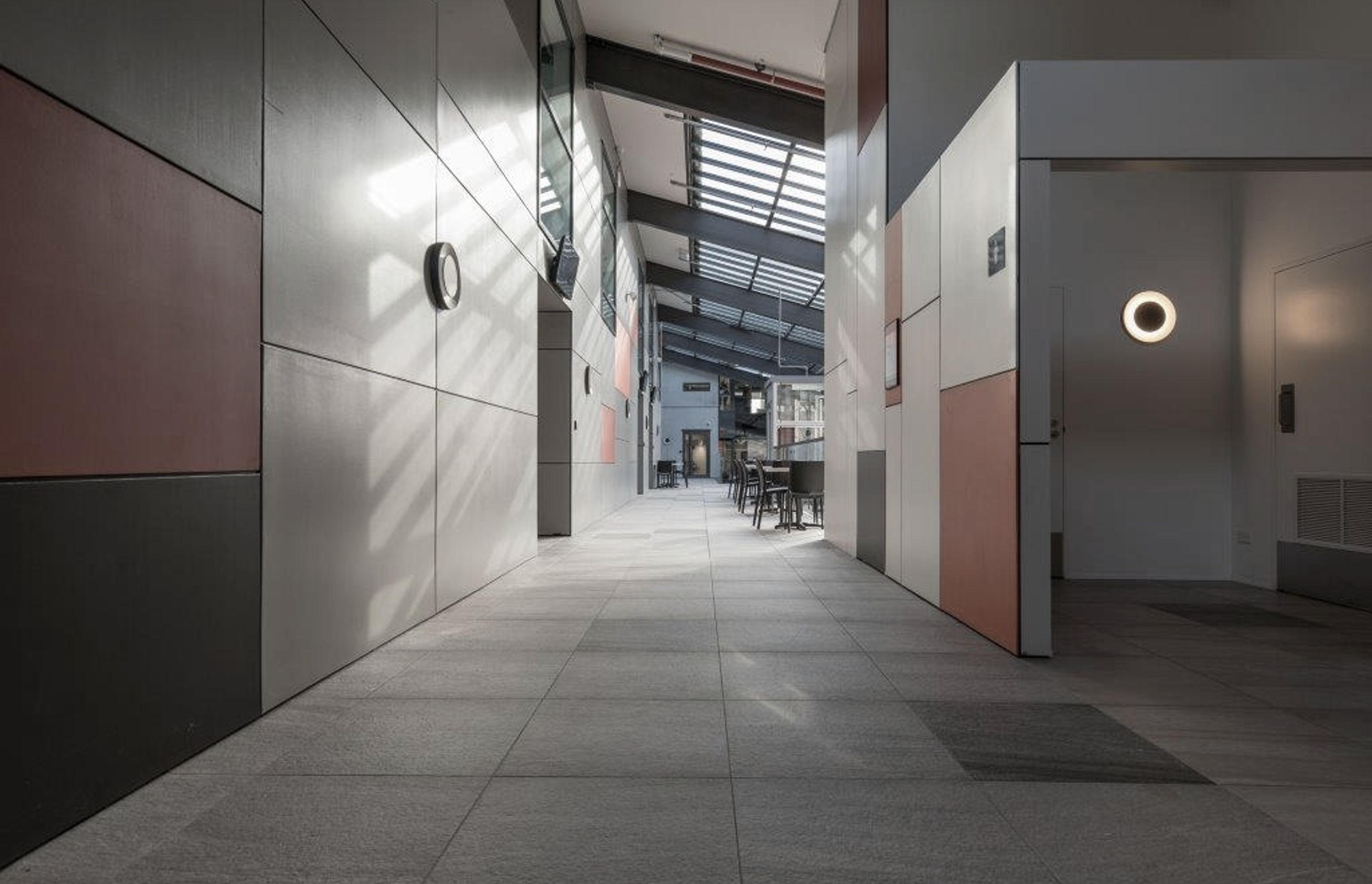

Architect: Avery Associates Team Architects and Location Group.
The EMA Building (Employers and Manufacturers Association) now has a striking new head office and conference facility on a prominent site on Auckland’s Khyber Pass Road. It was planned in four discrete stages to maintain a functional working environment for the EMA during the construction process. It involved the demolition of seven buildings, creative rework of a 1920’s industrial building, partial refurbishment of the existing former EMA offices and a new four-level head office. The new EMA Business Hub building creates a gateway into the site via a two-storey void. This leads onto a public semi-enclosed courtyard with the Business Perk cafe set within its 80-year old industrial portals. The upper levels of this 1920s warehouse have been transformed into a flexible, modern conference/training facility with a variety of seminar spaces and breakout areas.
No project details available for this project.
Request more information from this professional.
Design Central’s boutique showroom showcases, The Rug Company, Soho Home and The Tile People. We source an ever changing collection of rugs, lighting, furniture, tiles, stone and façade.
Design Central offers a bespoke tile service and will source products for your project. Come chat to us at concept phase so we can help you with your unique vision.
We welcome private clients, architects and interior designers.
Start you project with a free account to unlock features designed to help you simplify your building project.
Learn MoreShowcase your business on ArchiPro and join industry leading brands showcasing their products and expertise.
Learn More