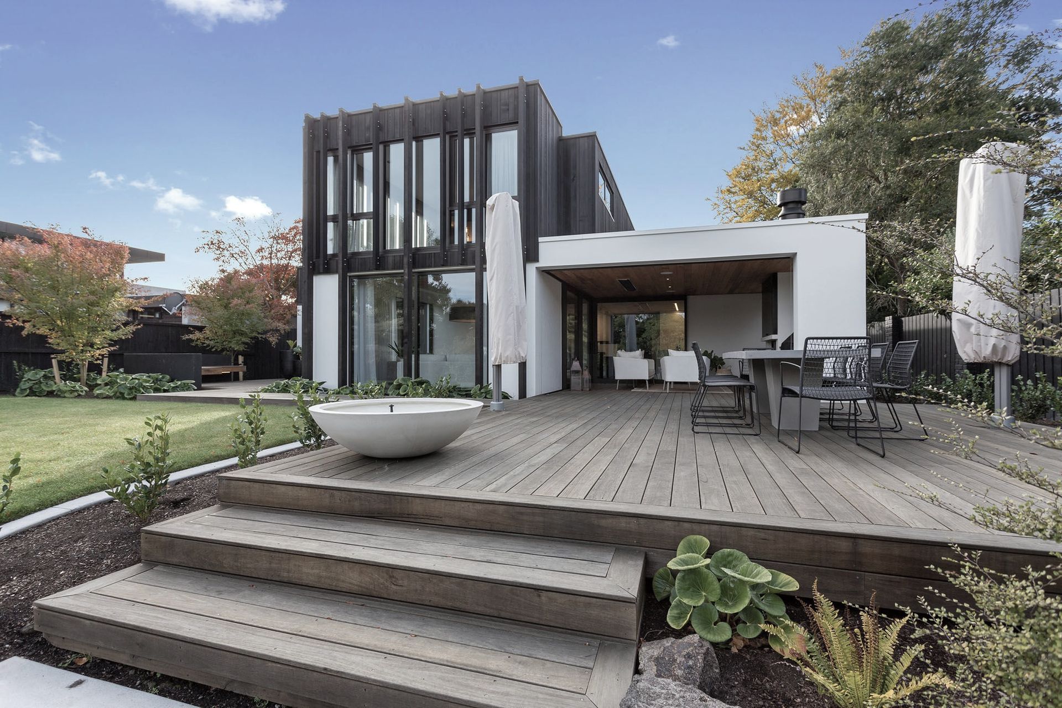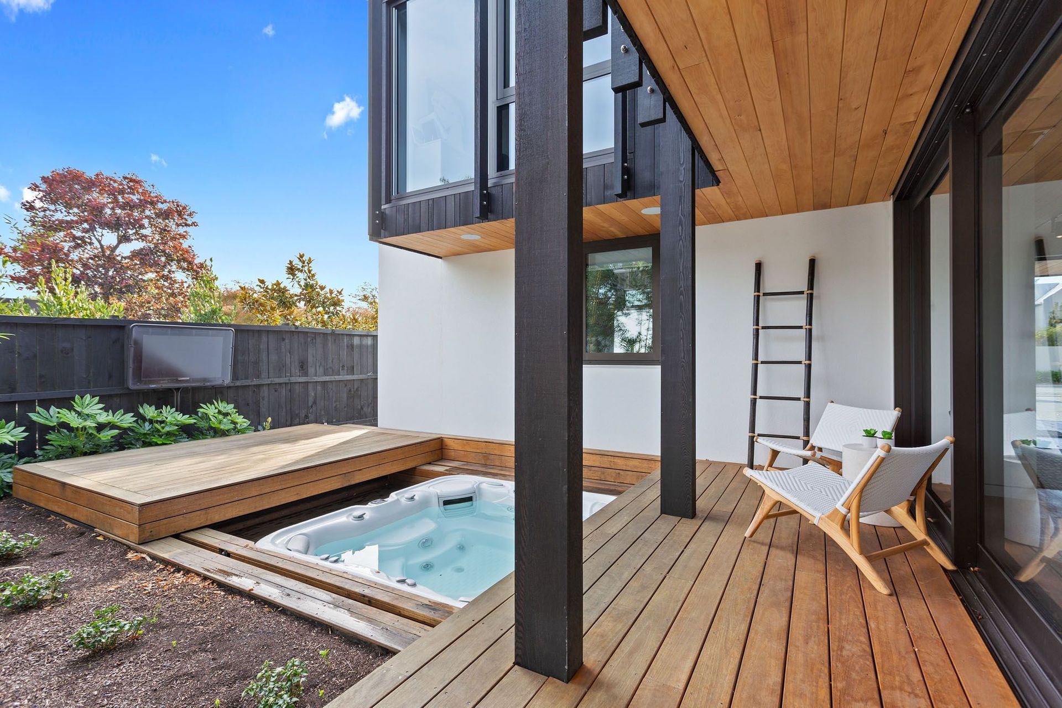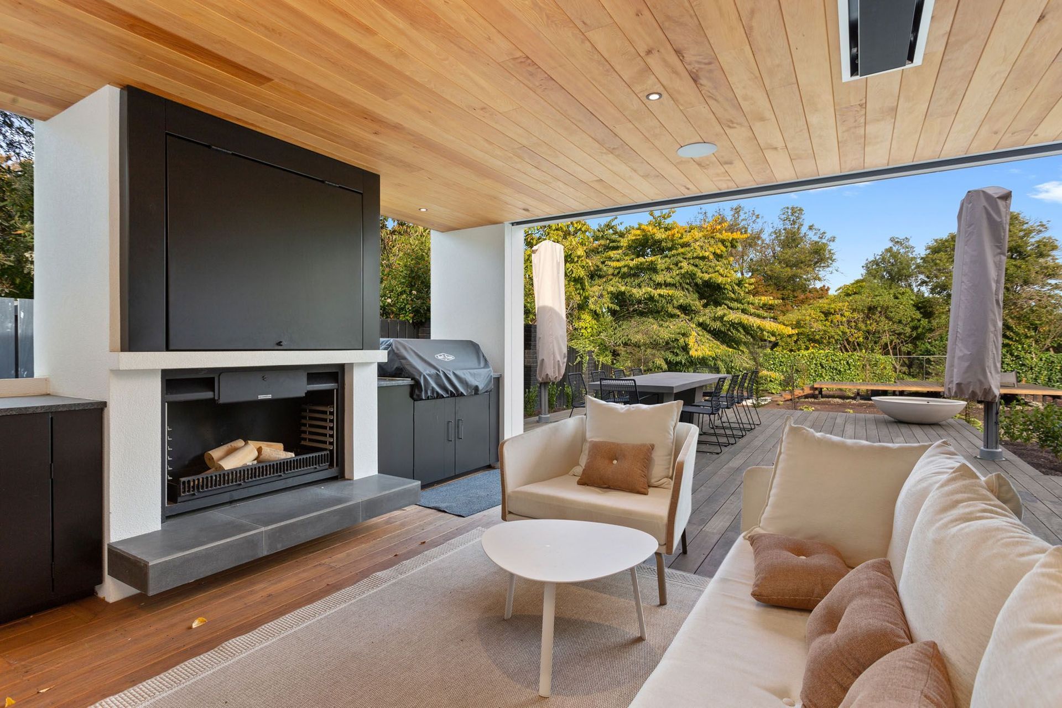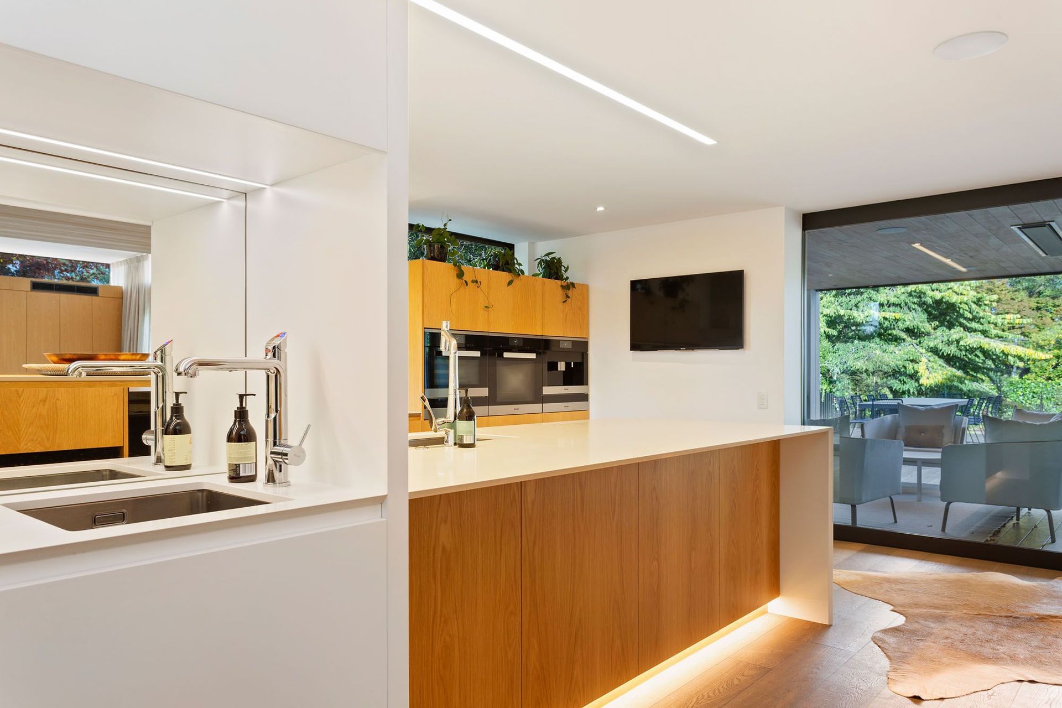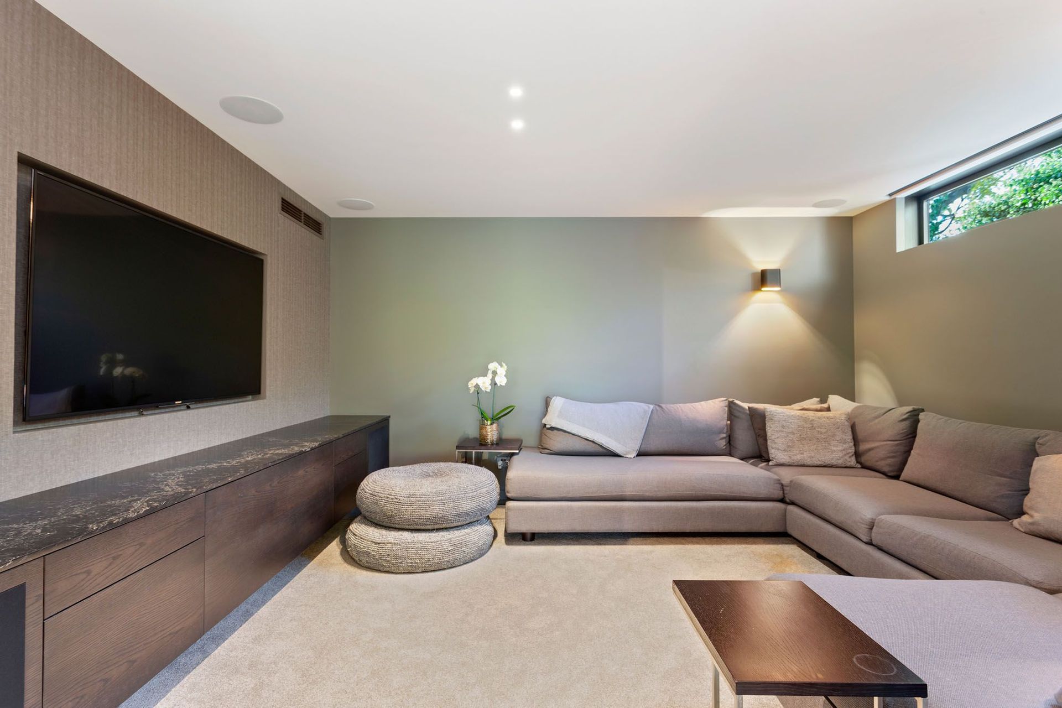Awards:
- Registered Master Builders, House of the Year, National Lifestyle Award, 2018, Kitchen
- Registered Master Builders, House of the Year, Gold Reserve Finalist, 2018
With a couple of extensive renovation projects under their belt, Craig and Rochelle Waghorn had always dreamt of building a home that suited them down to the ground.
Having grown up in the area of Fendalton, Rochelle says she has always had a special fondness for this particular street, as it affords privacy and a tranquil outlook across a stream. So, in 2013 when the couple returned from the North Island, and the site came onto the market, the couple didn’t hesitate to put their building plans in motion.
Drawing on the building talent within the family, Craig and Rochelle knew they were in good hands when they enlisted Craig’s brother, Grant Waghorn of Red + Black Construction.
With the help of his trusted crew of experienced and reliable subcontractors, Grant was determined to impress his big brother, and provide his sisterin-law and nephews with the house they’d always dreamed off. Entrusting the project to his brotherin-law, Mike Baker – who took on the role of site foreman – Grant was confident that Craig and Rochelle would receive ‘nothing but the best’.
Working closely with Mike, Craig was onsite every day acting as project manager, bringing his own expertise in commercial engineering to the table. With a shared vision, based on meticulous attention to detail, Craig says the flawless finish they achieved was a ‘real testament’ to his and Mike’s ‘fantastic working relationship’.
Before construction even began, Grant says the long, narrow site that backs onto a stream provided its fair share of logistical challenges. However, Mike adroitly choreographed the delivery and storage of materials before construction began, ensuring easy access and mobility once the structure was in place.
Pre-empting any issues before they became problems, Craig says he worked in close collaboration with engineers, Peter and Dick Sullivan of R D Sullivan, to negotiate all the technical challenges that are part and parcel of high-calibre architectural builds such as this one.
The greatest challenge they faced was fitting the architect’s concept design within the recession planes – a council regulation designed to ensure the neighbouring properties’ sunlight isn’t compromised – all while accommodating Craig’s desire for a concrete floor, to lessen the noise of three teenage boys on the floor above, and maximising the ceiling height on the floor below. And, so, a savvy structural design solution was formulated and painstakingly fine-tuned satisfying all three considerations.
The couple’s passion for clever design and highend finishes are evident in the choices they have made throughout the home – made with the expert guidance of Angelique Armstrong of Armstrong Interiors.
Bringing her ‘exceptional flair’ to the home’s luxurious, yet understated interiors, Rochelle says Angelique has done a ‘stunning job’ and particularly loves the soothing neutral colour palette she has used to create a carefully curated selection of sumptuous soft furnishings and high-end designer furniture for a contemporary, yet utterly timeless feel.
Mindful of creating distinct identities for each space, while achieving a sense of cohesiveness and flow, Angelique’s deft touch can be seen at work and play throughout.
The central hub of the home, the open-plan kitchen and dining area connects to a separate media room and the two living areas that share a sheltered north-facing courtyard. Flooded with natural light filtered by delicate voiles, Angelique has enlisted soft, natural materials such as leather, reindeer hides and linen couches in creamy white and taupe, lending a soothing ambience to the casually elegant living space.
The formal sitting room is a refined, yet intimate nook where dinner guests can luxuriate in front of the fire with an aperitif; the plush velvet seating complements the natural stone fireplace surround and bespoke timber cabinetry, which cleverly conceals one of the home’s many hidden flat screen televisions when not in use.
Manufacturing and installing all custom-made joinery, the impeccable results crafted by Advanced Joinery can been seen in just above every room in the home. Deriving great satisfaction from working alongside experienced designers like Angelique, Greg Ayers of Advanced Joinery says they enjoyed creating the many bespoke joinery components that make a cohesive whole – from wall-hung entertainment units, to the couple’s spacious walk-in wardrobe, to the stunning central timber staircase

