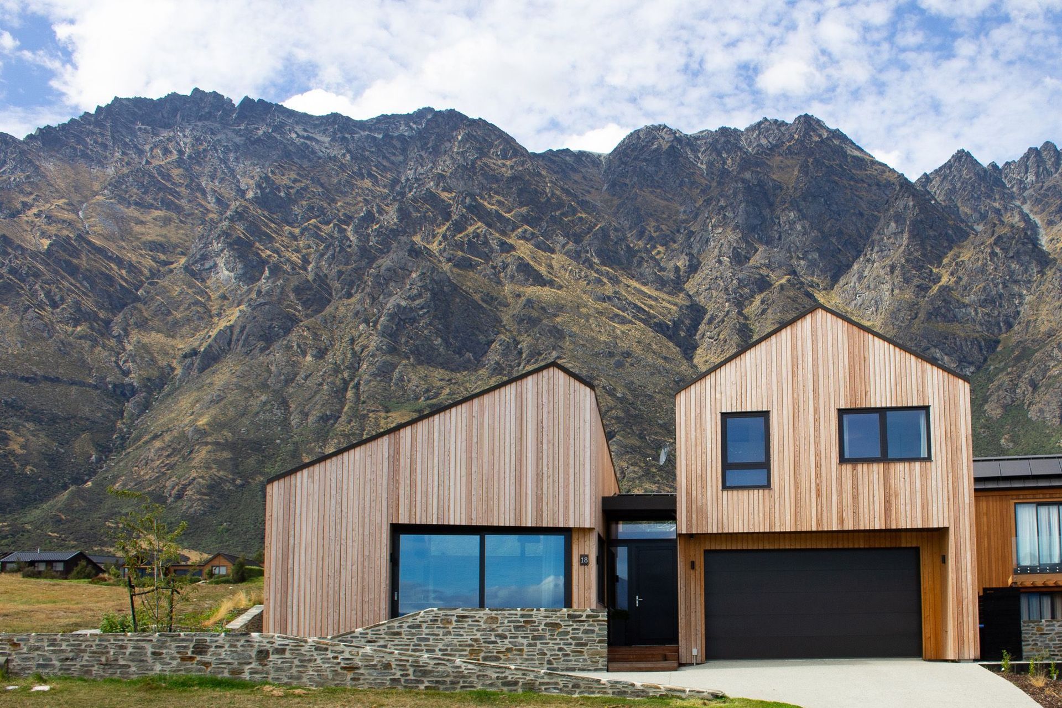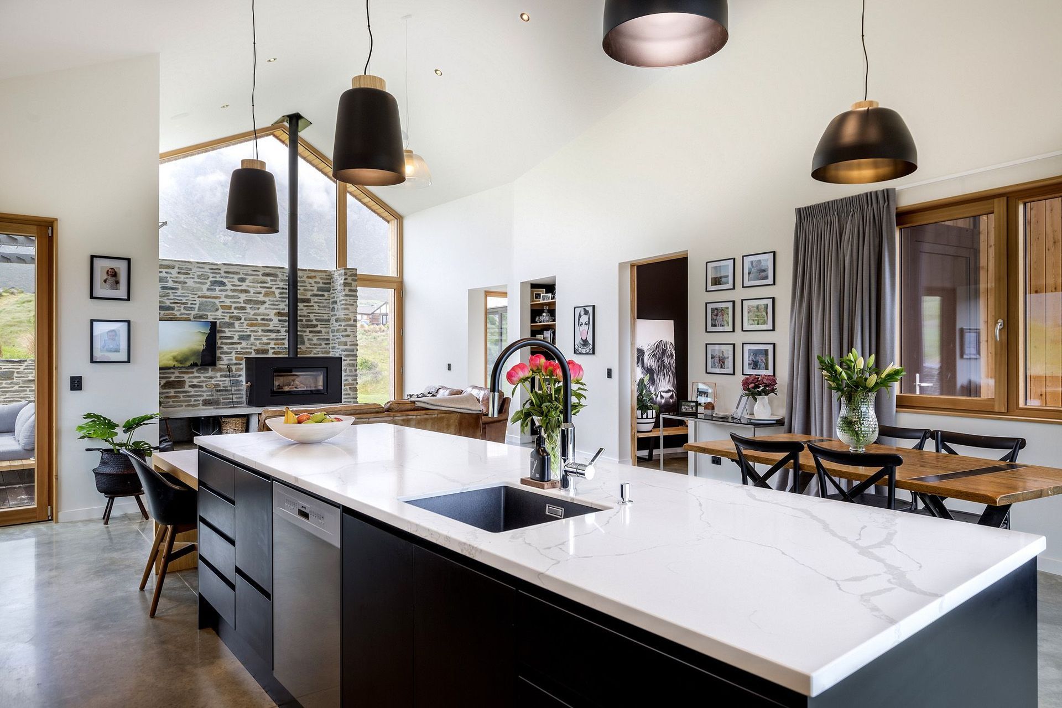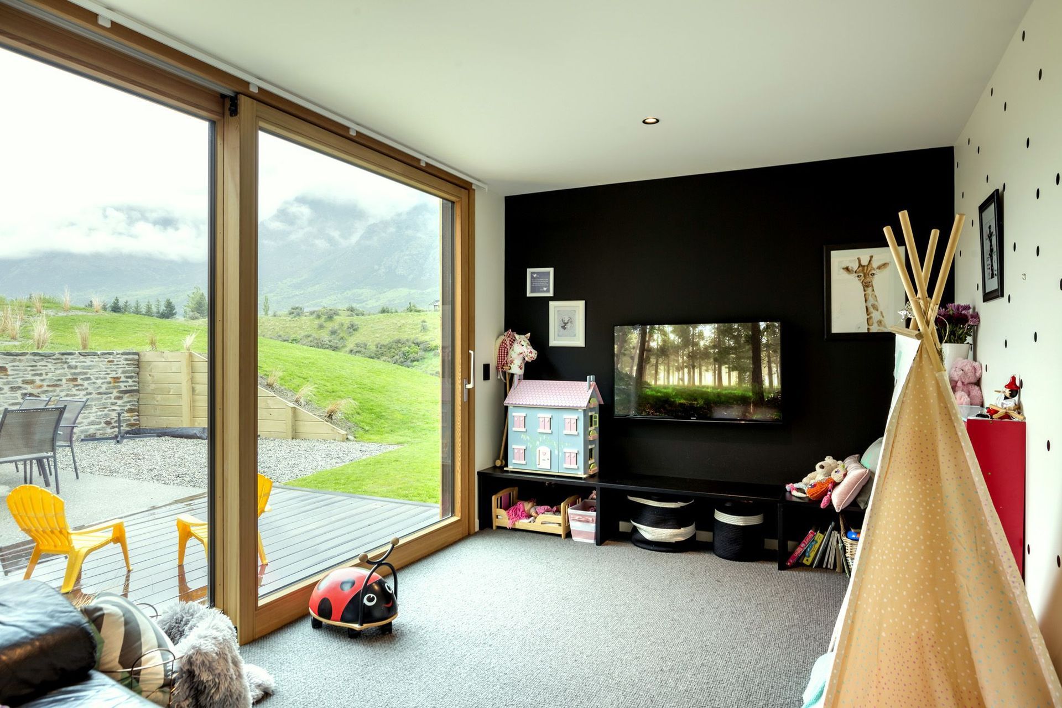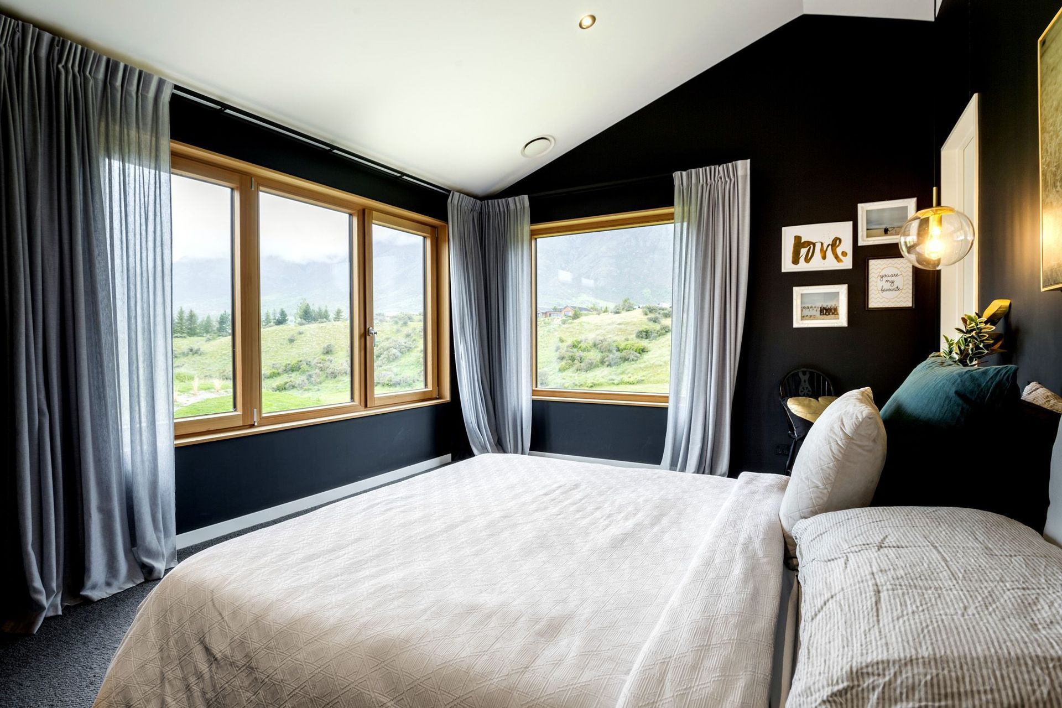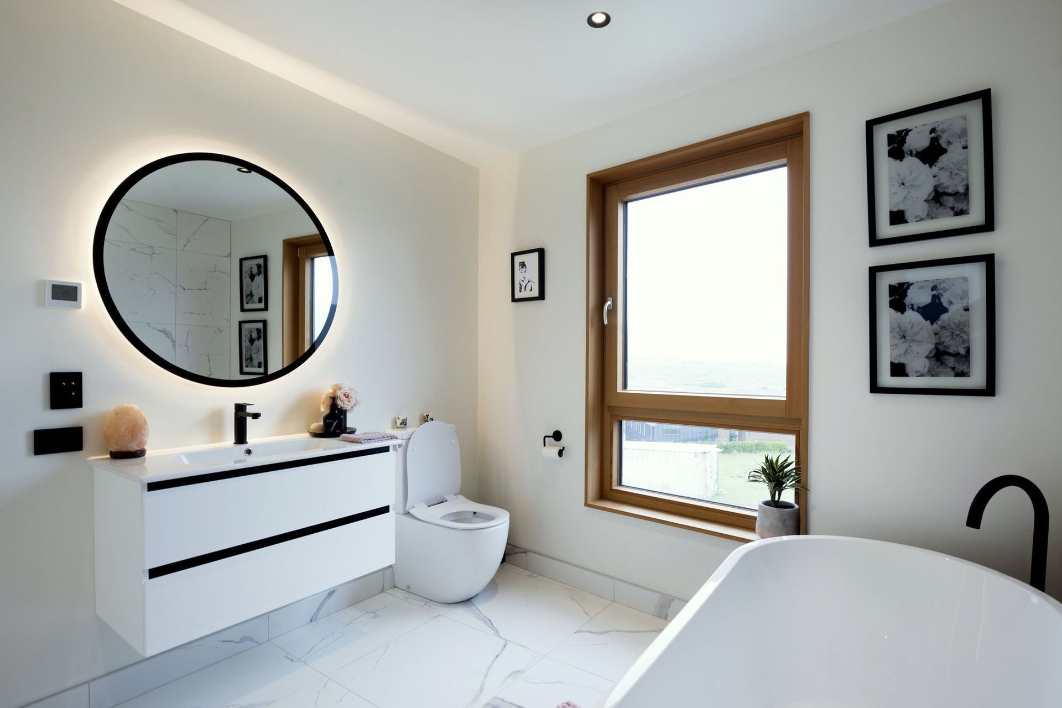About
Ferguson House.
ArchiPro Project Summary - A stunning, energy-efficient home at Ferguson House, designed to capture breathtaking Jacks Point views while creating private outdoor spaces and seamless indoor-outdoor flow.
- Title:
- Ferguson House
- Architectural Designer:
- DF Design
- Category:
- Residential/
- New Builds
Project Gallery
Views and Engagement
Professionals used

DF Design. DF Design Sustainable Architecture is a Raglan based architectural design practice with projects in the greater Hamilton area, the Coromandel Peninsula, Raglan, Christchurch and Queenstown. We are a team of experienced and passionate designers with a wide range of skills in the residential and commercial sector.We listen to fully understand your dream and vision. We focus on eliminating unnecessary complexity in the design to create elegantly simple yet practical and functional architecture.Being trained in Germany, Daniel fully understands building physics and utilizes over 35 years of proven European design principles, innovation and technology.We strongly believe that practicing good communication and working with experienced people is essential for the successful outcome of any project. All our current team members have gained extensive ‘hands on’ building experience and qualifications prior to furthering their careers in design and architecture. This enables us to have a unique foresight that lead to better design decisions and highly detailed drawings.
Year Joined
2019
Established presence on ArchiPro.
Projects Listed
11
A portfolio of work to explore.

DF Design.
Profile
Projects
Contact
Other People also viewed
Why ArchiPro?
No more endless searching -
Everything you need, all in one place.Real projects, real experts -
Work with vetted architects, designers, and suppliers.Designed for Australia -
Projects, products, and professionals that meet local standards.From inspiration to reality -
Find your style and connect with the experts behind it.Start your Project
Start you project with a free account to unlock features designed to help you simplify your building project.
Learn MoreBecome a Pro
Showcase your business on ArchiPro and join industry leading brands showcasing their products and expertise.
Learn More
