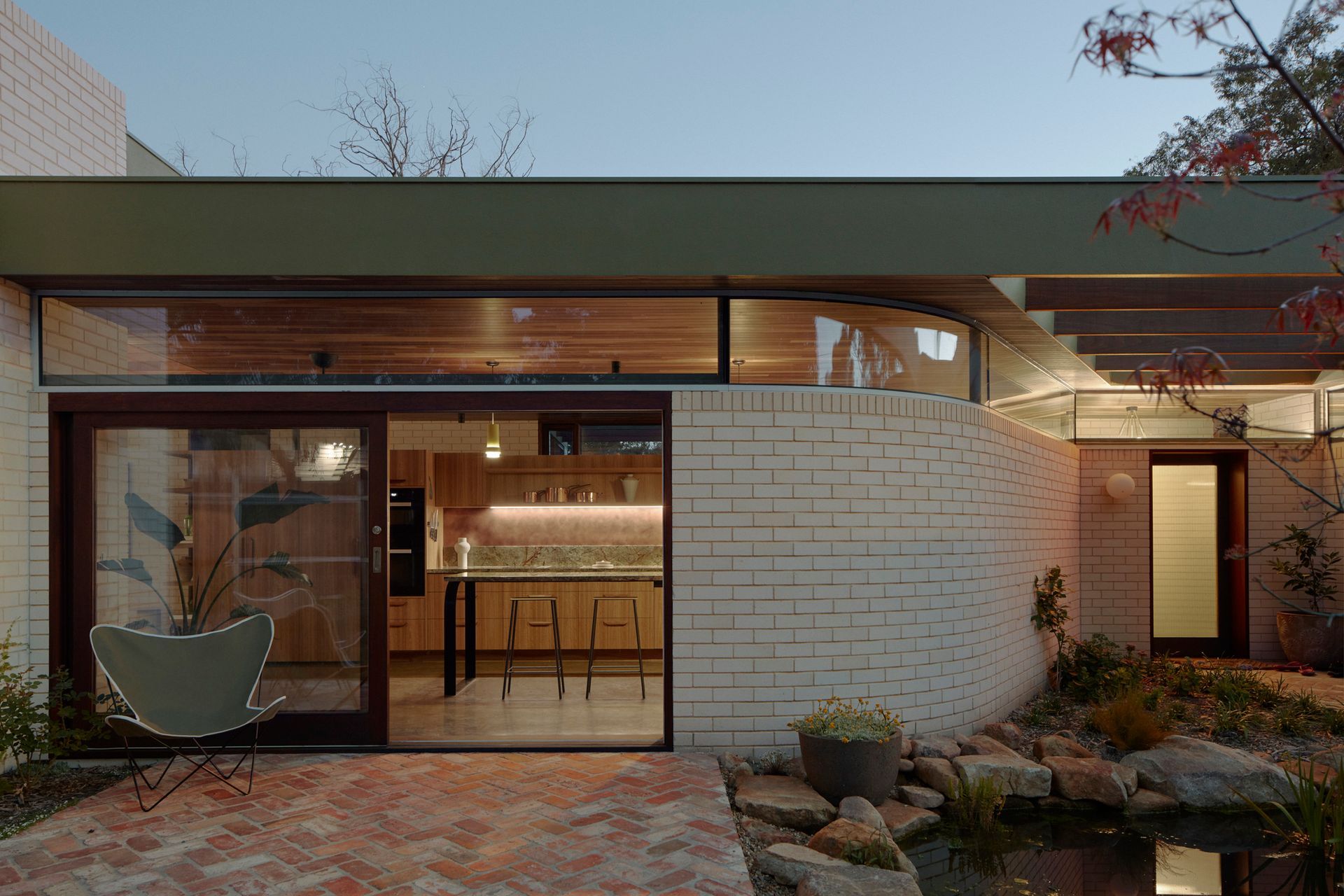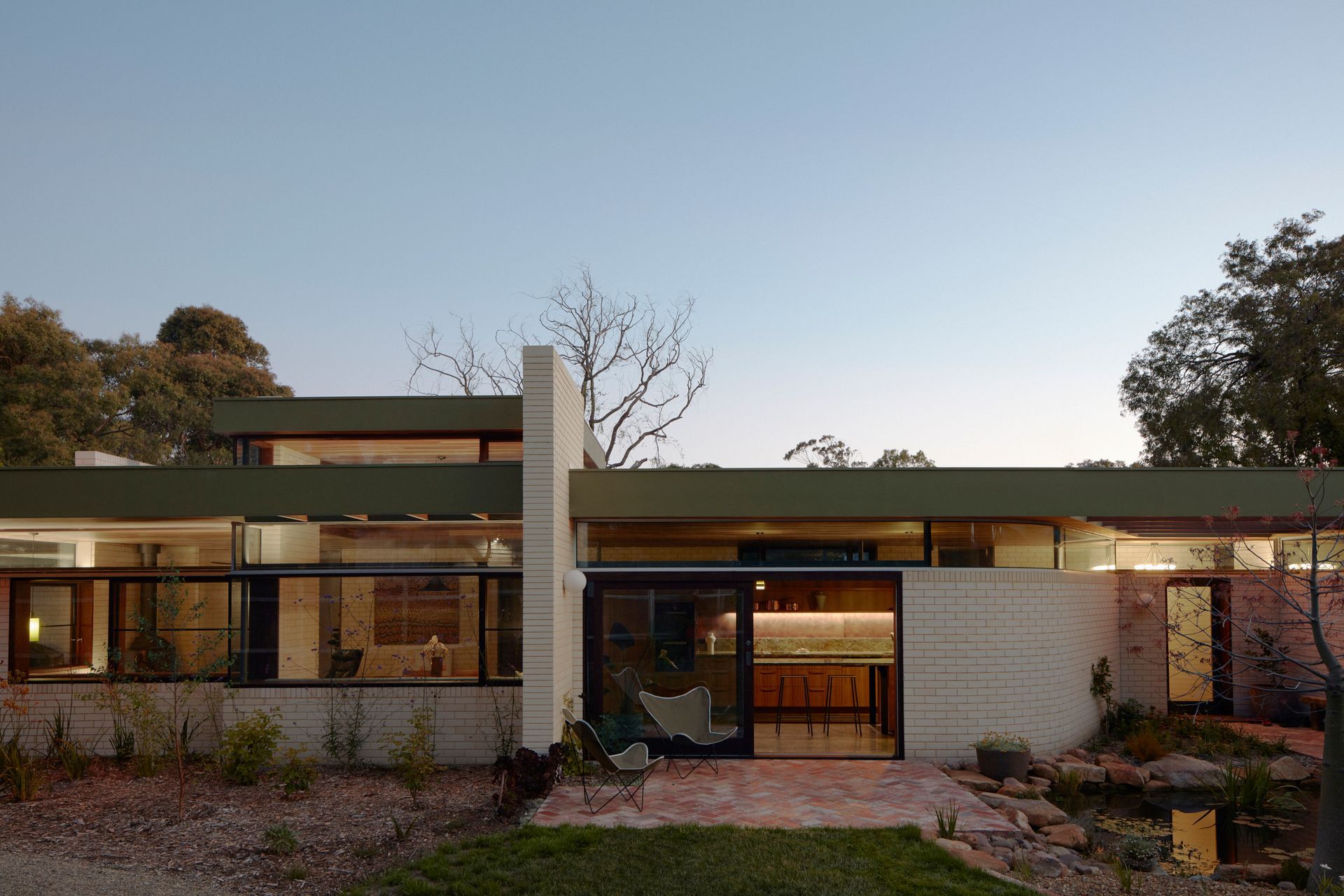About
Garden House.
ArchiPro Project Summary - A thoughtfully designed coastal home that harmonizes with its landscape, featuring adaptable spaces for family living and privacy, complemented by intimate views and a serene garden setting.
- Title:
- Garden House
- Architect:
- Placement
- Category:
- Residential/
- New Builds
- Photographers:
- Tom Ross
Project Gallery



















Views and Engagement

Placement. Placement is a village of architects creating places that complement and uncomplicate everyday life.From residential to retail; civic to educational, each project is bound by a belief that good design should be beneficial to its community, respectful of the environment, and informed by the personalities and stories of those who experience it.We’re excited by the work we do, we embrace creative fervour, and we remain forever curious.Our process is one of gathering—seeing all influences and elements as opportunities to create more meaningful objects and spaces. Together, we create architecture that’sgenerative, always personal, and loved for generations.
Year Joined
2022
Established presence on ArchiPro.
Projects Listed
6
A portfolio of work to explore.

Placement.
Profile
Projects
Contact
Other People also viewed
Why ArchiPro?
No more endless searching -
Everything you need, all in one place.Real projects, real experts -
Work with vetted architects, designers, and suppliers.Designed for Australia -
Projects, products, and professionals that meet local standards.From inspiration to reality -
Find your style and connect with the experts behind it.Start your Project
Start you project with a free account to unlock features designed to help you simplify your building project.
Learn MoreBecome a Pro
Showcase your business on ArchiPro and join industry leading brands showcasing their products and expertise.
Learn More













