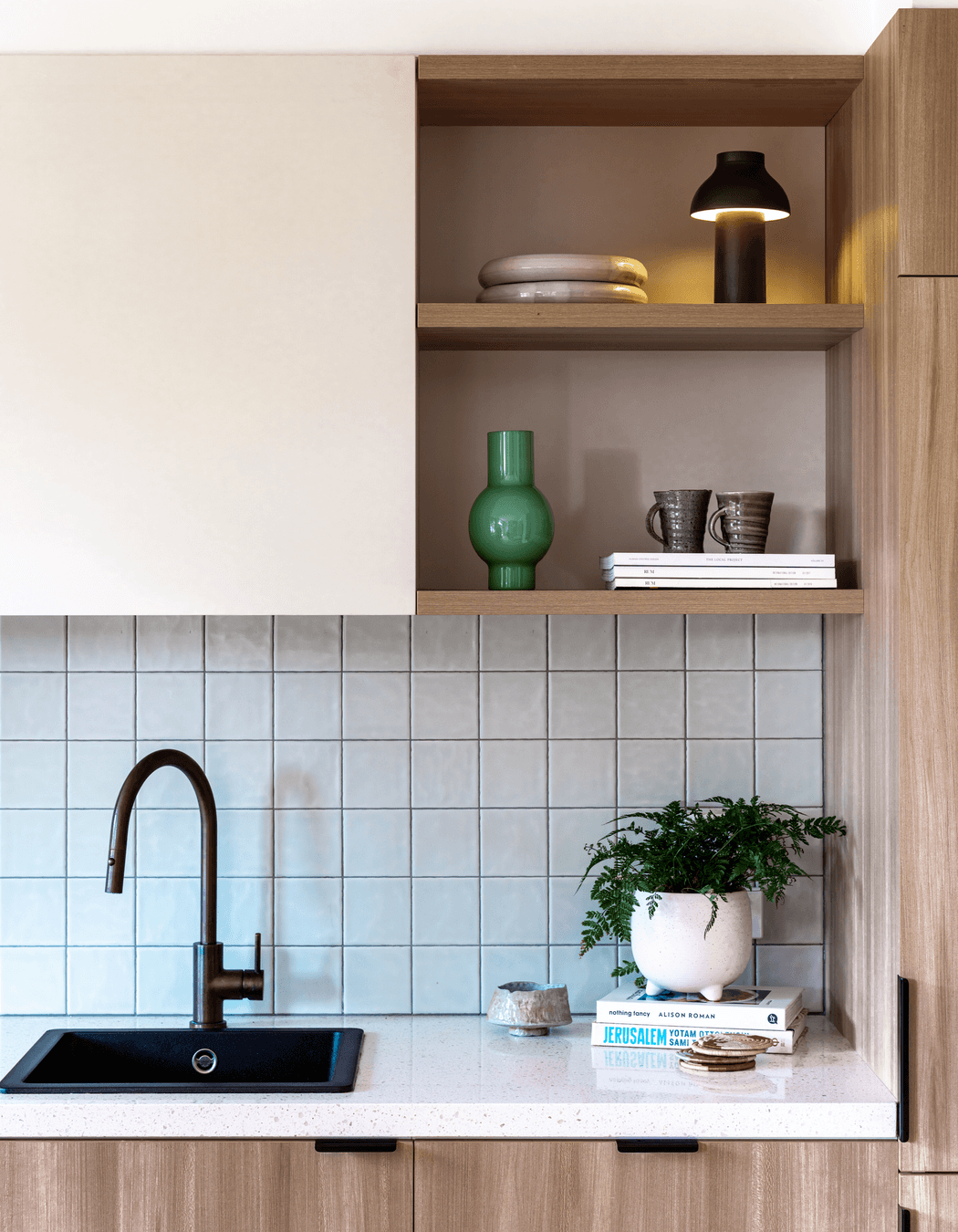About
Garden Suite.
ArchiPro Project Summary - A modern garden suite designed to transform an underutilized basement into a bright, functional one-bedroom retreat, featuring smart storage solutions and a neutral palette that enhances natural light and personal expression.
- Title:
- Garden Suite
- Interior Designer:
- Studio PULP
- Category:
- Residential/
- Renovations and Extensions
- Completed:
- 2021
- Building style:
- Modern
- Photographers:
- Dimitri Tricolas
Project Gallery






Views and Engagement

Studio PULP. Studio Barbara is a Sydney based architecture & interiors practice, working internationally. We specialise in residential, small commercial, and hospitality projects and work closely with clients to craft considered and conscious places and spaces.
Year Joined
2023
Established presence on ArchiPro.
Projects Listed
11
A portfolio of work to explore.

Studio PULP.
Profile
Projects
Contact
Other People also viewed
Why ArchiPro?
No more endless searching -
Everything you need, all in one place.Real projects, real experts -
Work with vetted architects, designers, and suppliers.Designed for Australia -
Projects, products, and professionals that meet local standards.From inspiration to reality -
Find your style and connect with the experts behind it.Start your Project
Start you project with a free account to unlock features designed to help you simplify your building project.
Learn MoreBecome a Pro
Showcase your business on ArchiPro and join industry leading brands showcasing their products and expertise.
Learn More
















