About
Flat Rock House.
ArchiPro Project Summary - Coastal retreat on the Southern Gold Coast featuring innovative design solutions for a narrow site, including acoustic glass, layered façades, and multiple outdoor living areas, all while maintaining a strong connection to the beachfront environment.
- Title:
- Flat Rock House
- Architect:
- Paul Uhlmann Architects
- Category:
- Residential/
- New Builds
Project Gallery



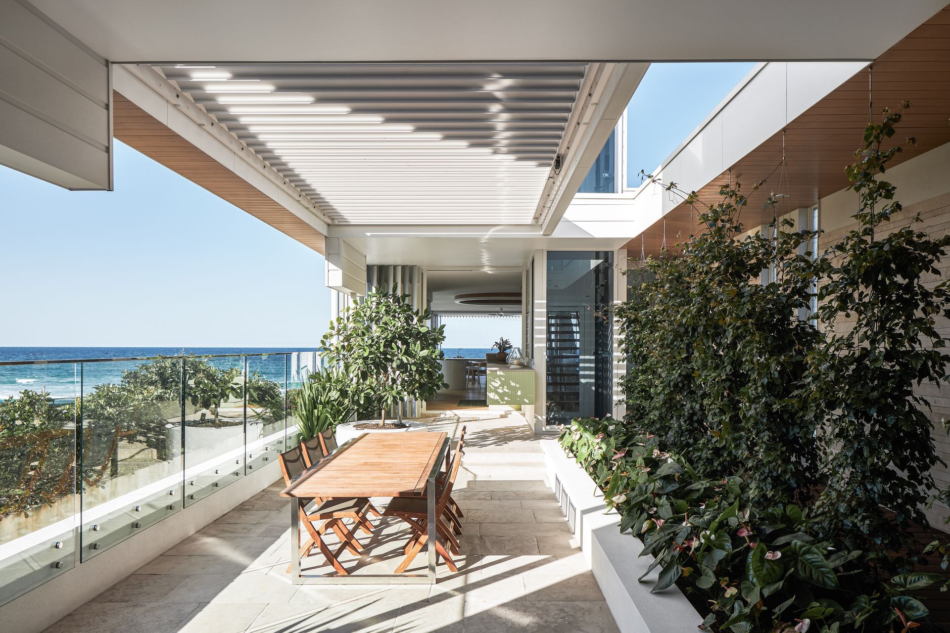


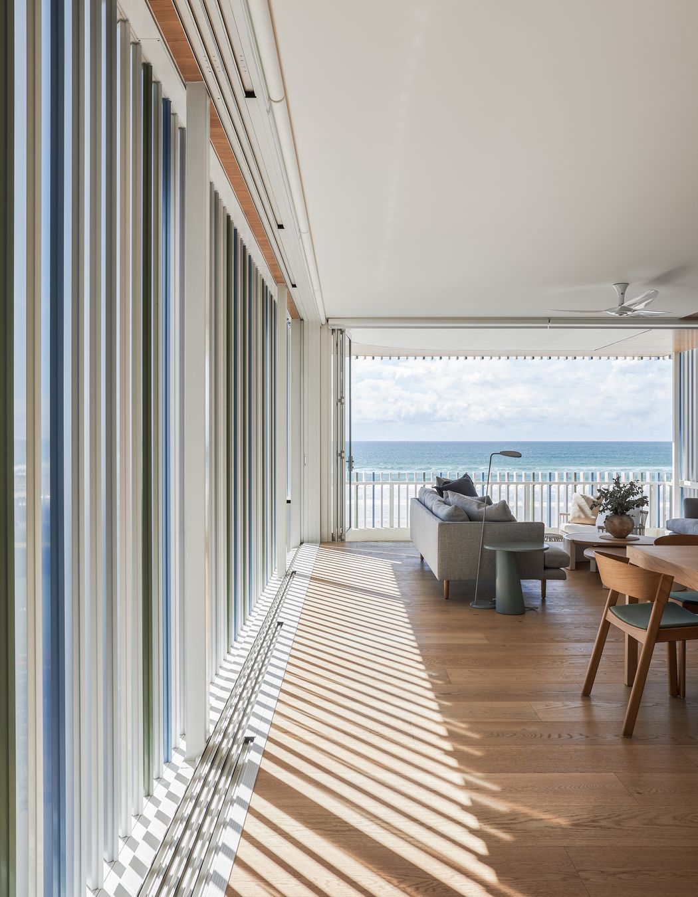



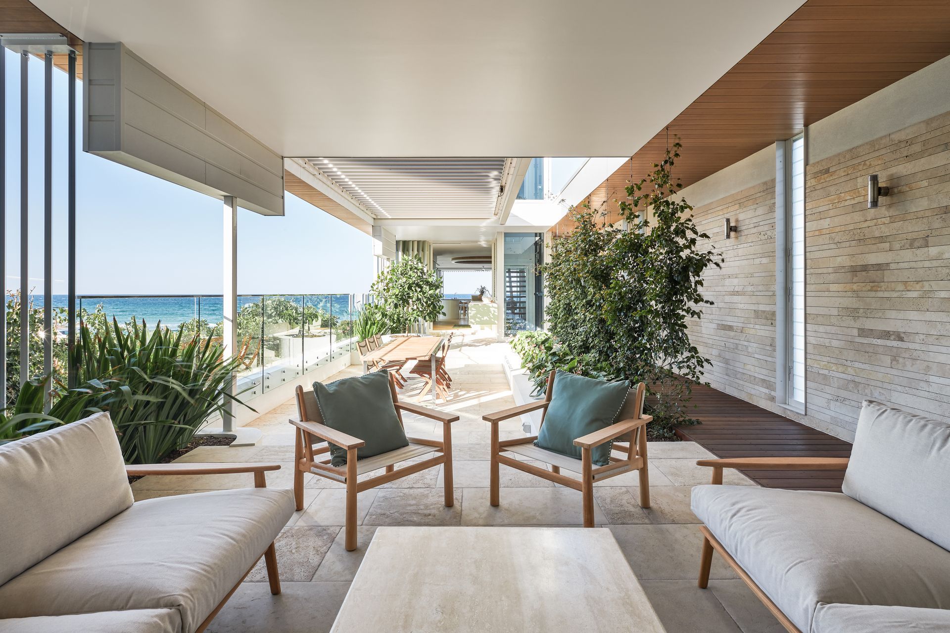



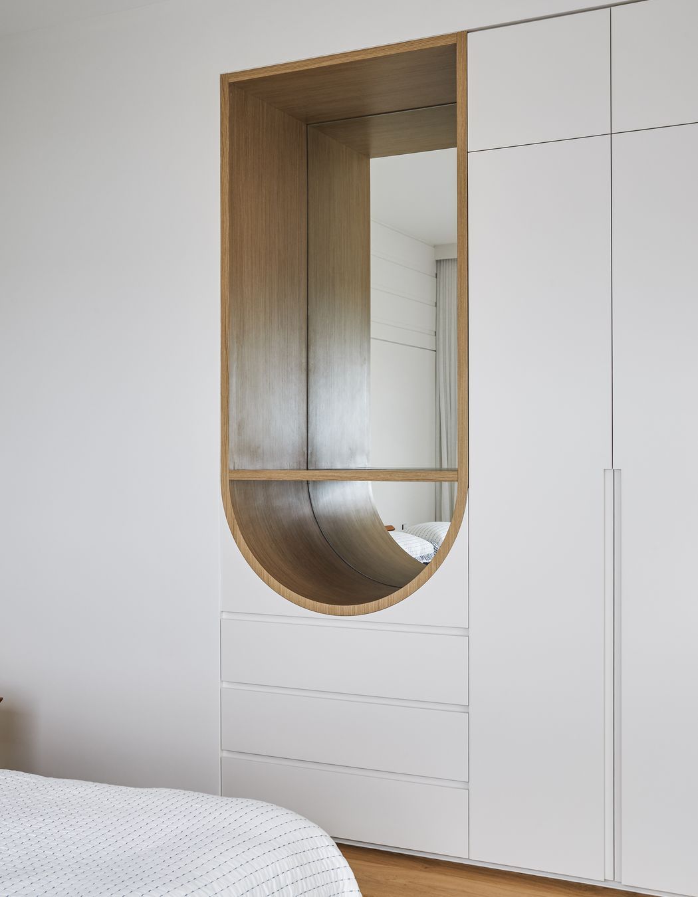
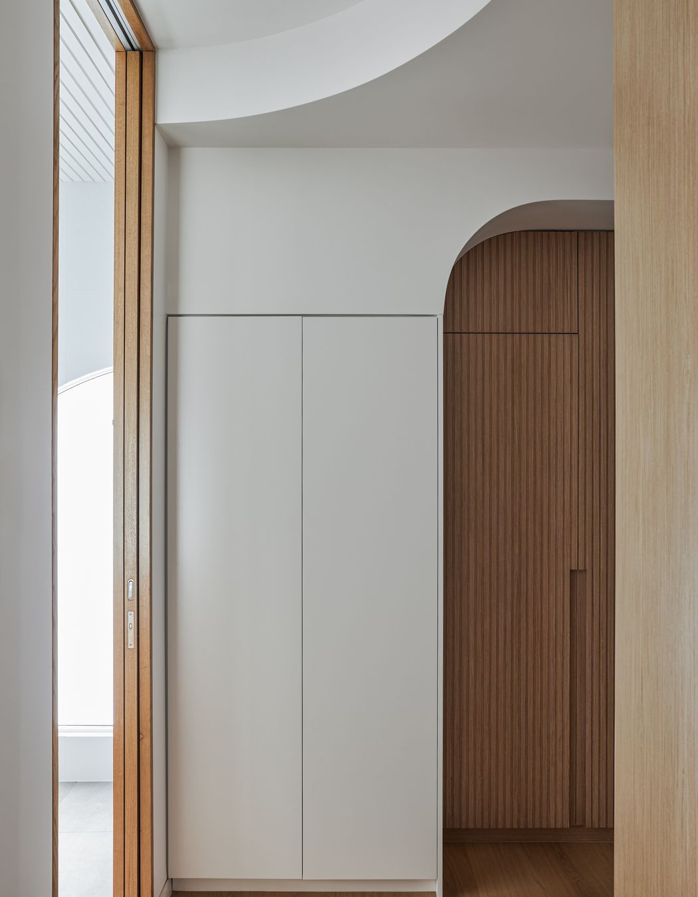

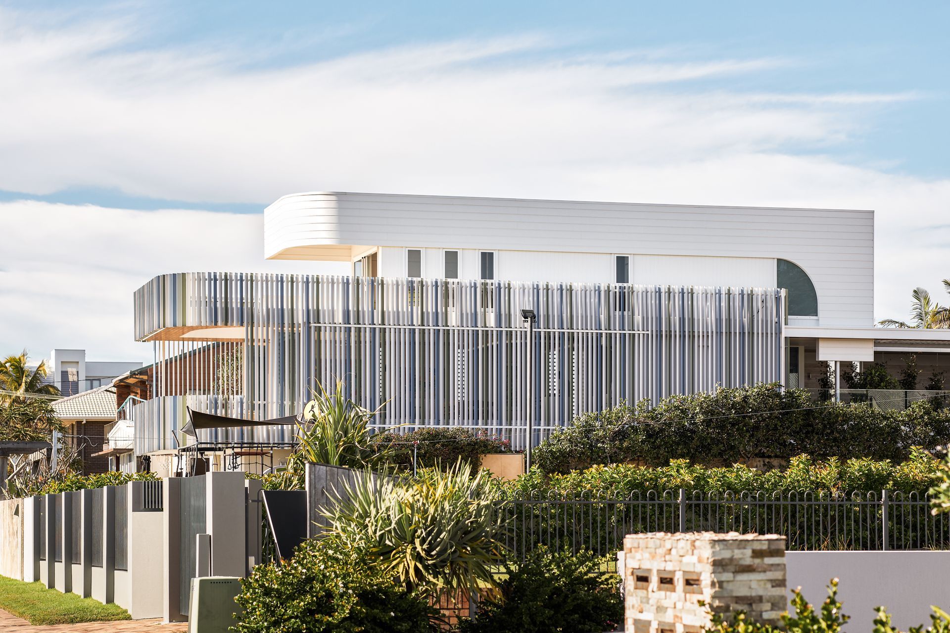
Views and Engagement

Paul Uhlmann Architects. Paul Uhlmann Architects is a highly experienced Gold Coast based studio that specializes in contemporary design solutions.
Projects range from bespoke residential architecture, through to multi residential and boutique resort projects.
Each project is a unique response to the site and its context and the clients requirements. The result is that each project is an individual design, which can be seen in the wide range of projects within our portfolio.
Paul Uhlmann Architects provides personalized service from a team of dedicated design professionals, who are committed to fulfilling the client’s individual design needs and building budgets.
Recognition of the commitment to design excellence has been achieved through numerous AIA awards and publications in international books, blogs and magazines.
Paul Uhlmann Architects is celebrating 25 years in practice in 2022.
Year Joined
2022
Established presence on ArchiPro.
Projects Listed
28
A portfolio of work to explore.
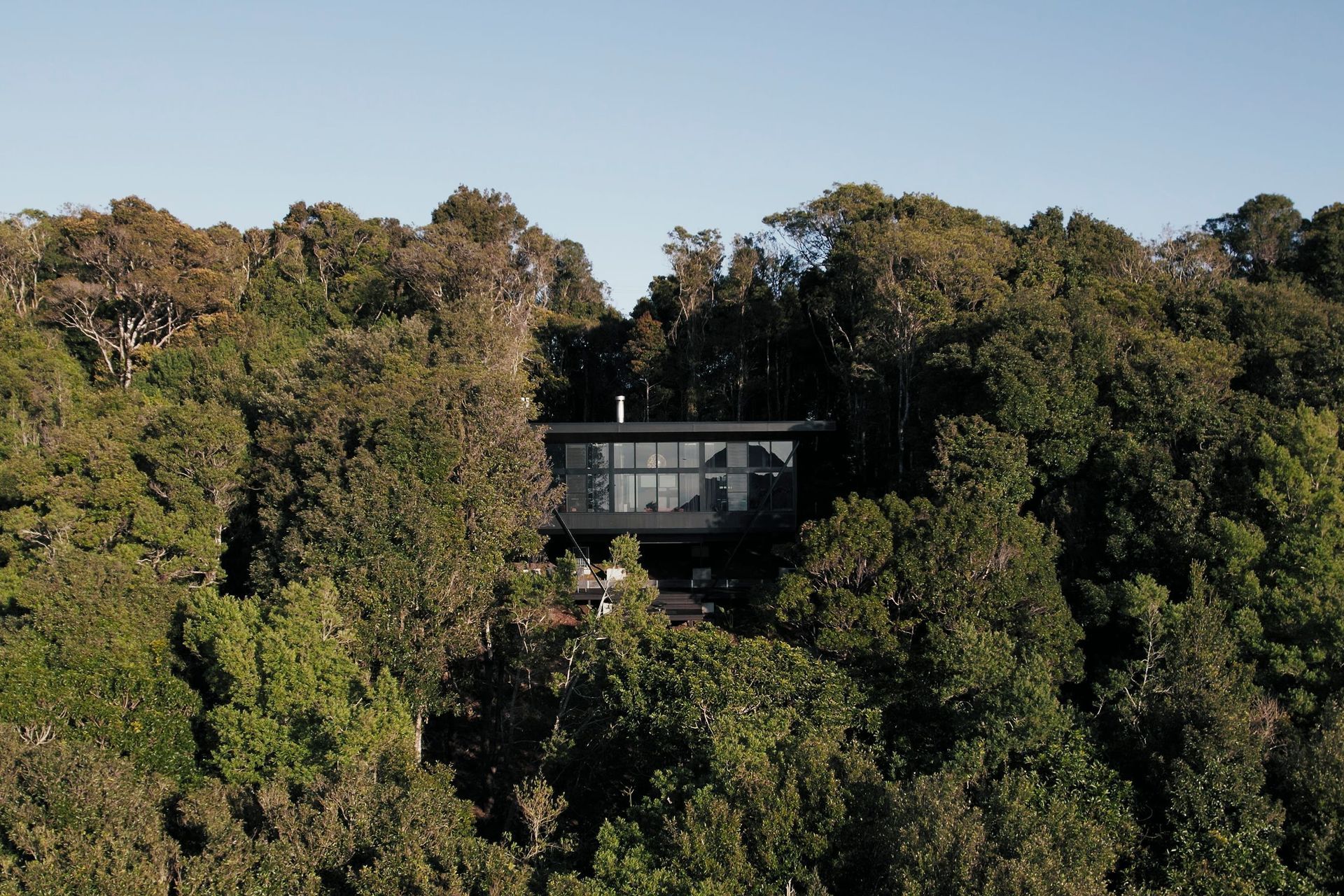
Paul Uhlmann Architects.
Profile
Projects
Contact
Project Portfolio
Other People also viewed
Why ArchiPro?
No more endless searching -
Everything you need, all in one place.Real projects, real experts -
Work with vetted architects, designers, and suppliers.Designed for Australia -
Projects, products, and professionals that meet local standards.From inspiration to reality -
Find your style and connect with the experts behind it.Start your Project
Start you project with a free account to unlock features designed to help you simplify your building project.
Learn MoreBecome a Pro
Showcase your business on ArchiPro and join industry leading brands showcasing their products and expertise.
Learn More
















