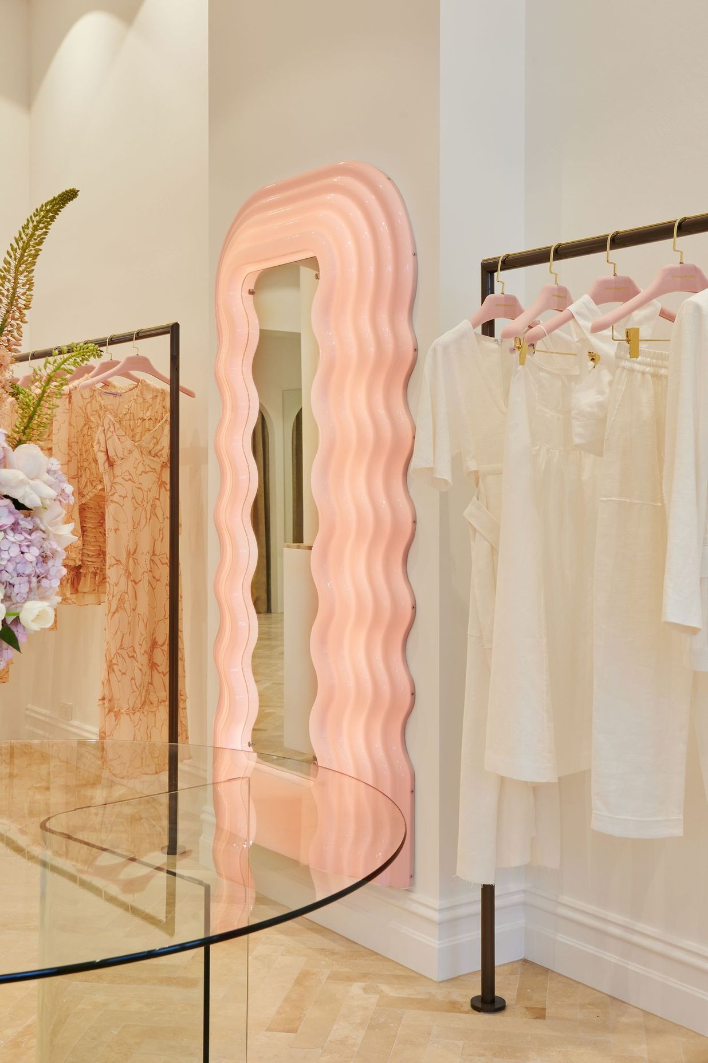
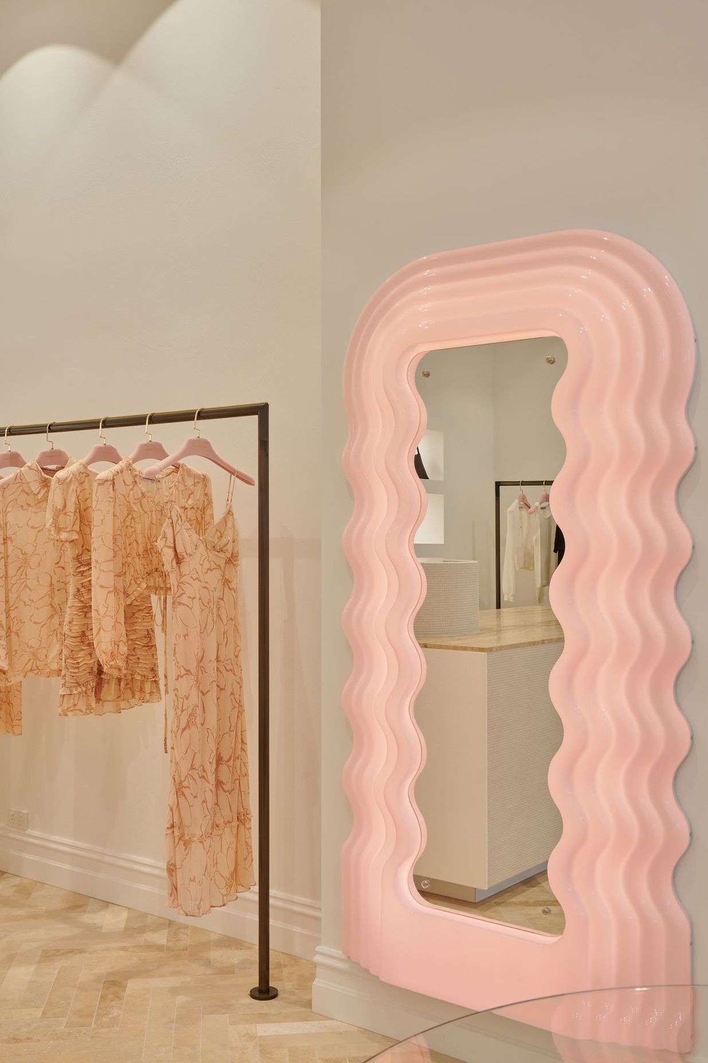
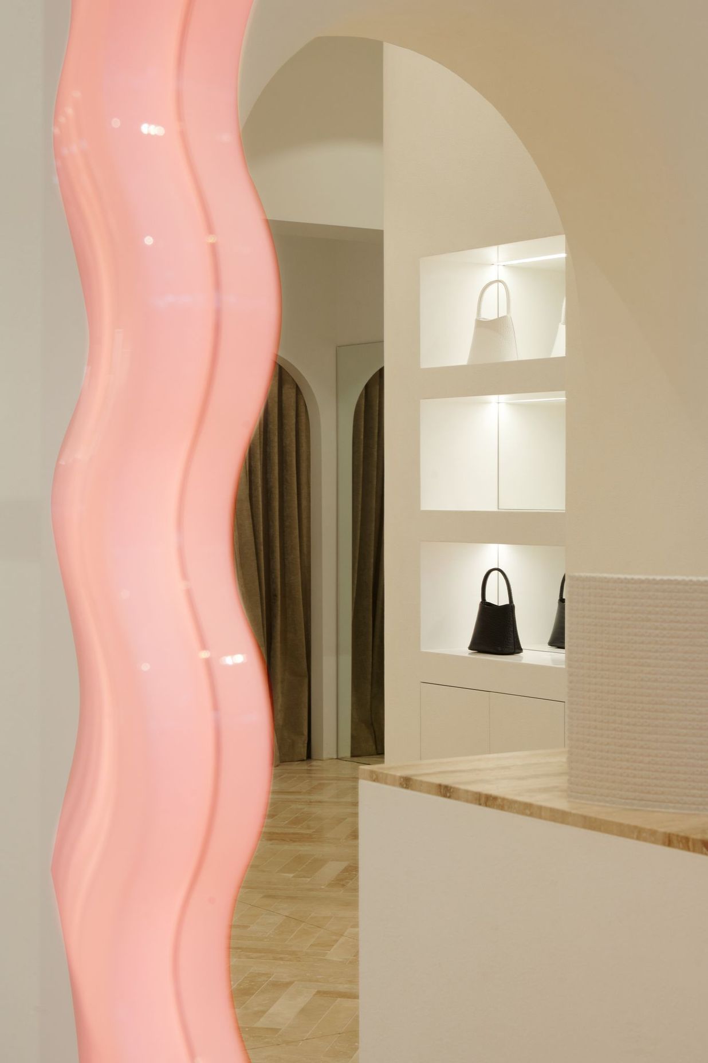
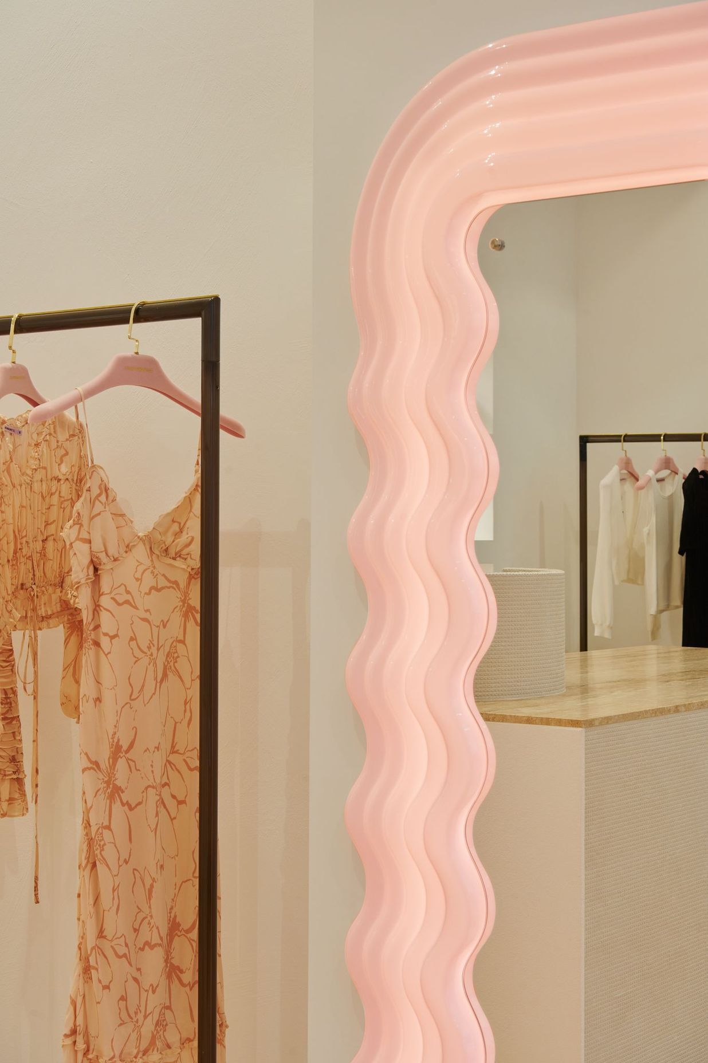
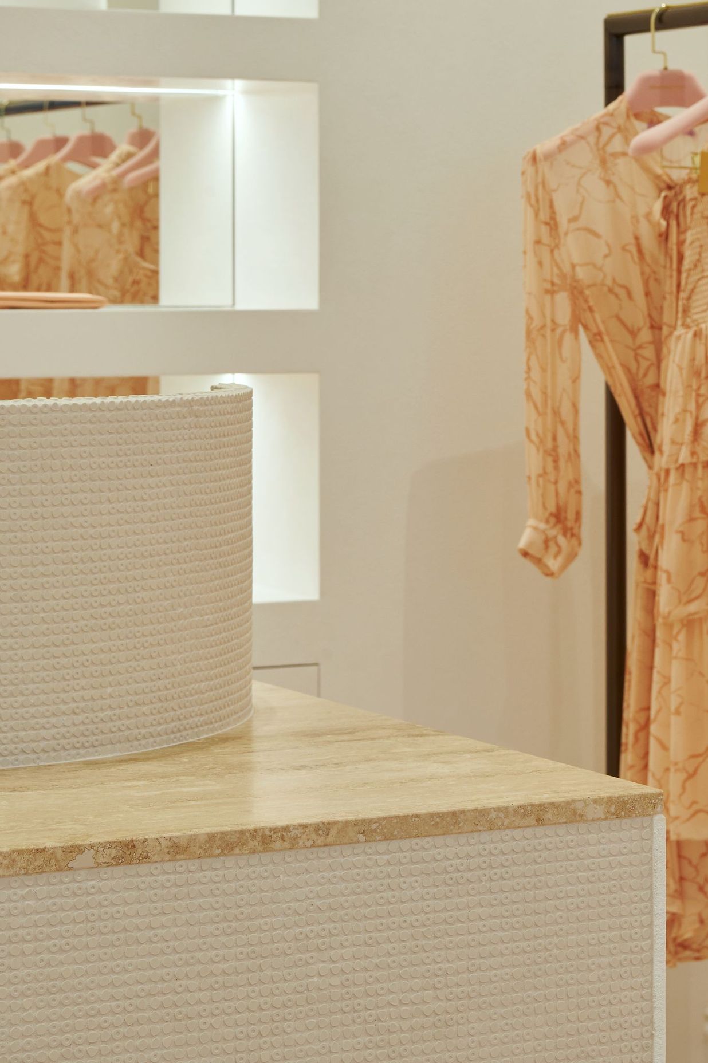
In collaboration with Citrus Jing Interiors, this retail store fit-out was designed to showcase and reflect the Hansen & Gretel aesthetic, while paying homage to the interiors of the Sydney flagship store. A series of archways leads you through the space, while travertine flooring grounds the store with a neutral base. Pops of colour throughout create a playful aesthetic that reflects the surrounding merchandise.
Materiality: Herringbone travertine flooring, velvet curtains
Built by S&K Group
Photography by Veeral
Interiors by Citrus Jing
No project details available for this project.
Request more information from this professional.





S&K Group brings two distinct specialties – design and construction – under one roof.
We design homes that other builders construct and we build homes that other Architects design.
We also offer our clients the ability to have their entire project from initial feasibility all the way through to completed handover managed by one team that speaks the same language. The bottom line, we understand how and where to collaborate in order to bring your project to life.
Start you project with a free account to unlock features designed to help you simplify your building project.
Learn MoreShowcase your business on ArchiPro and join industry leading brands showcasing their products and expertise.
Learn More