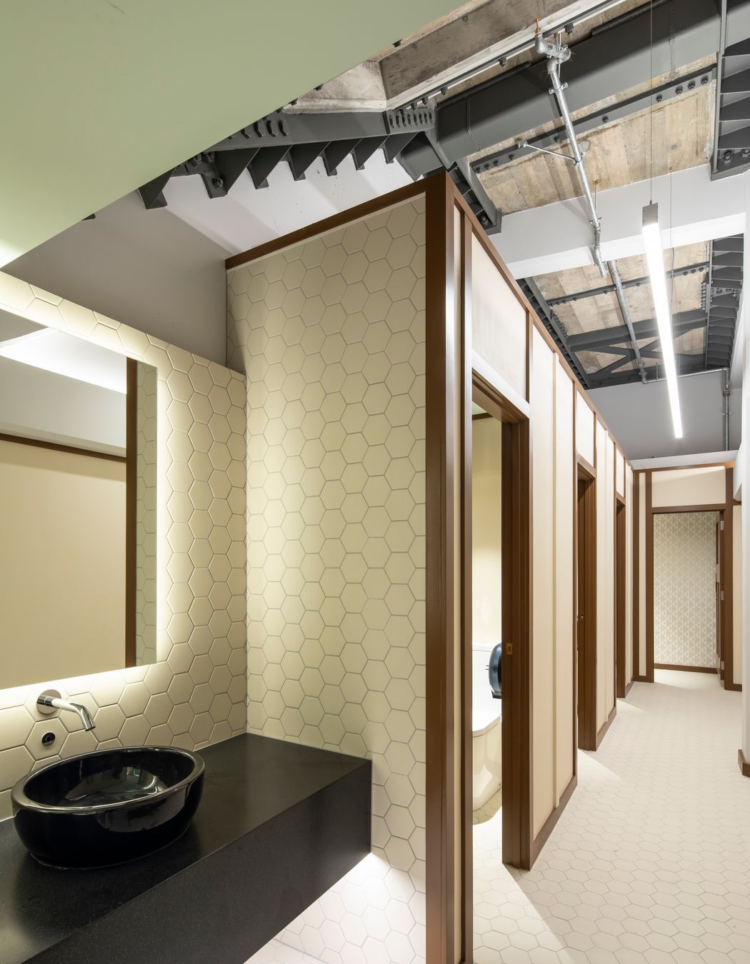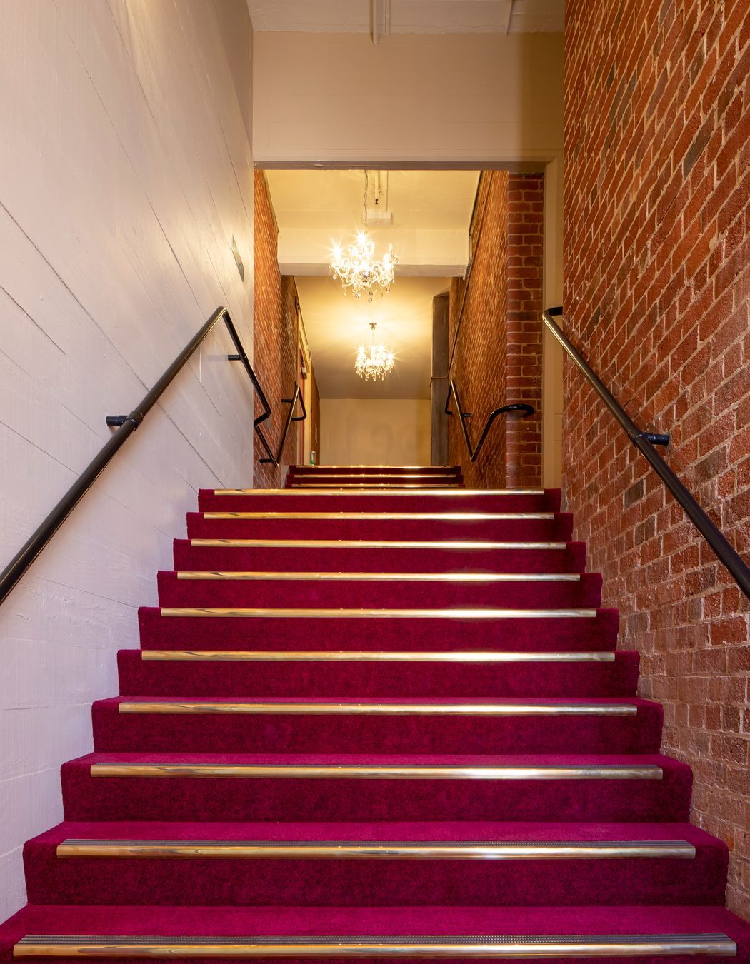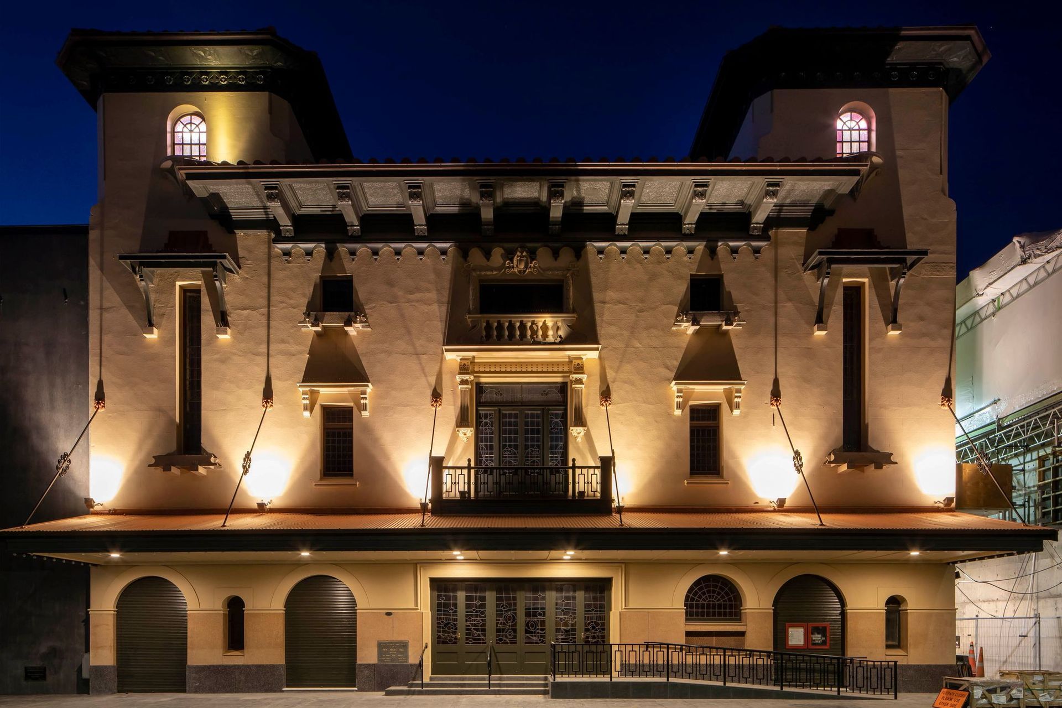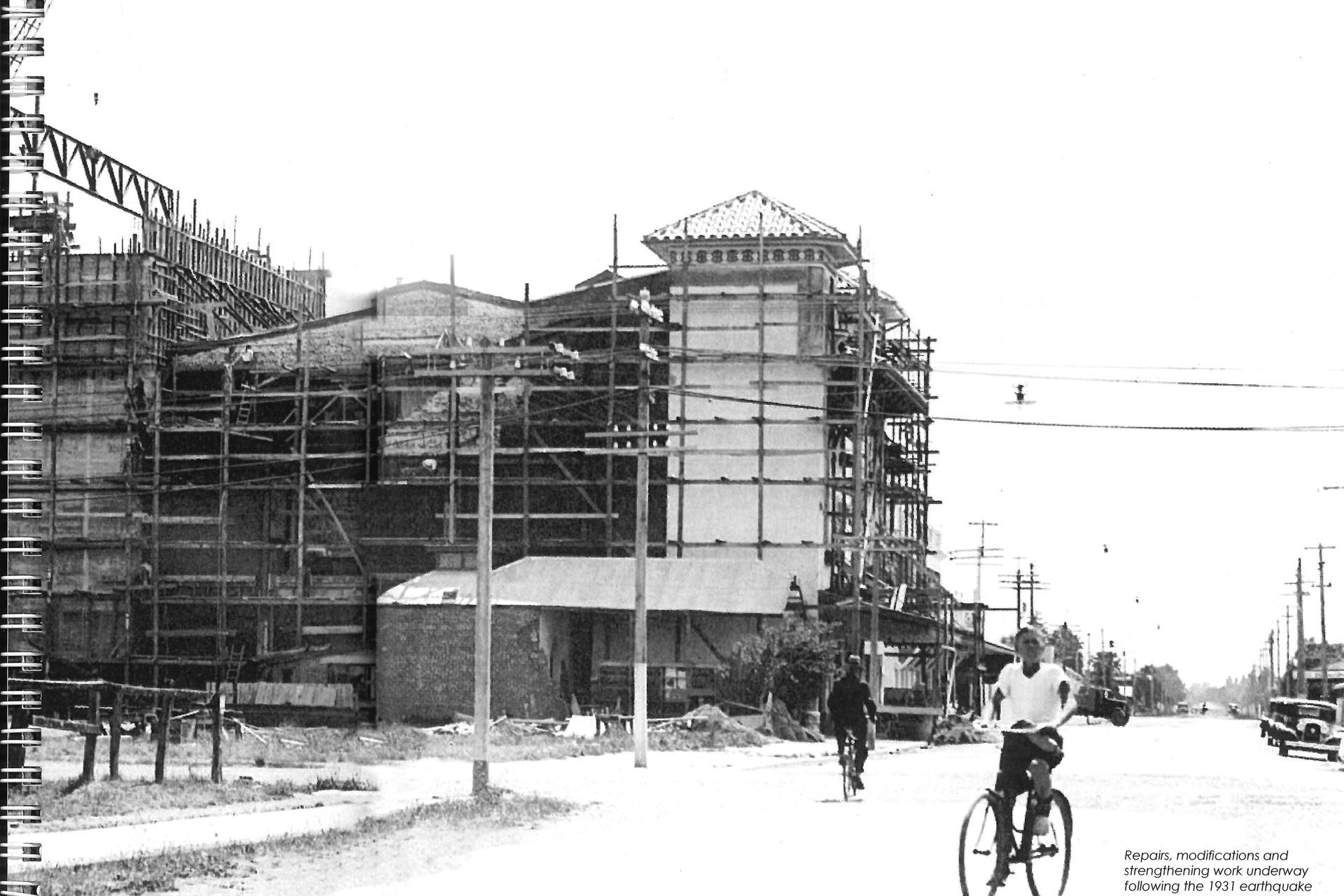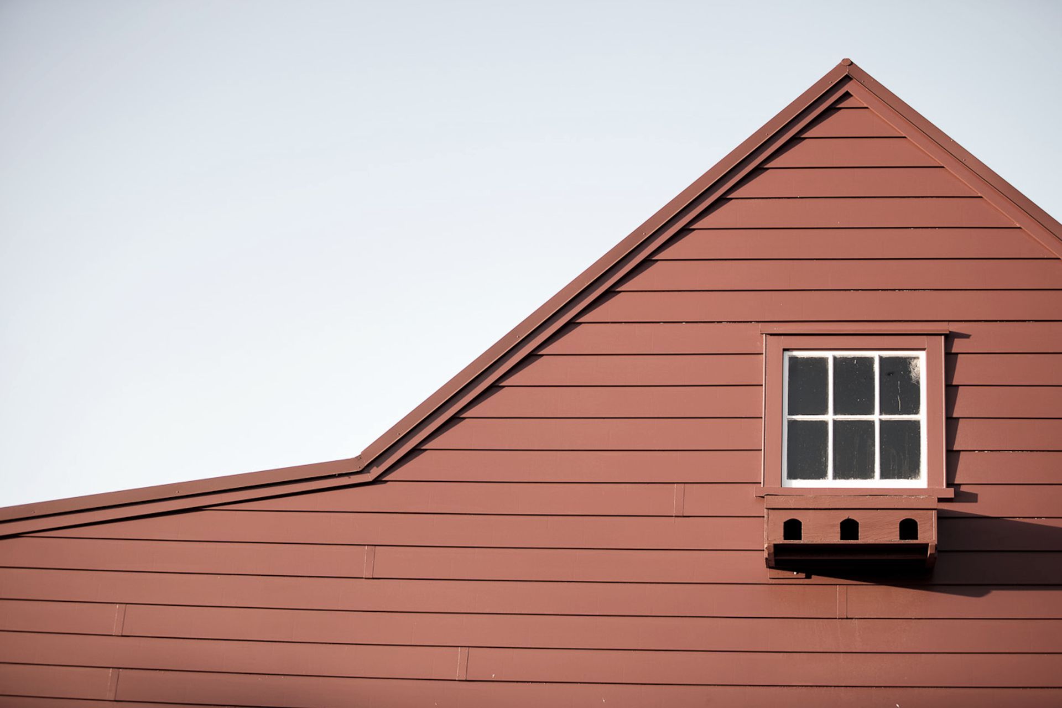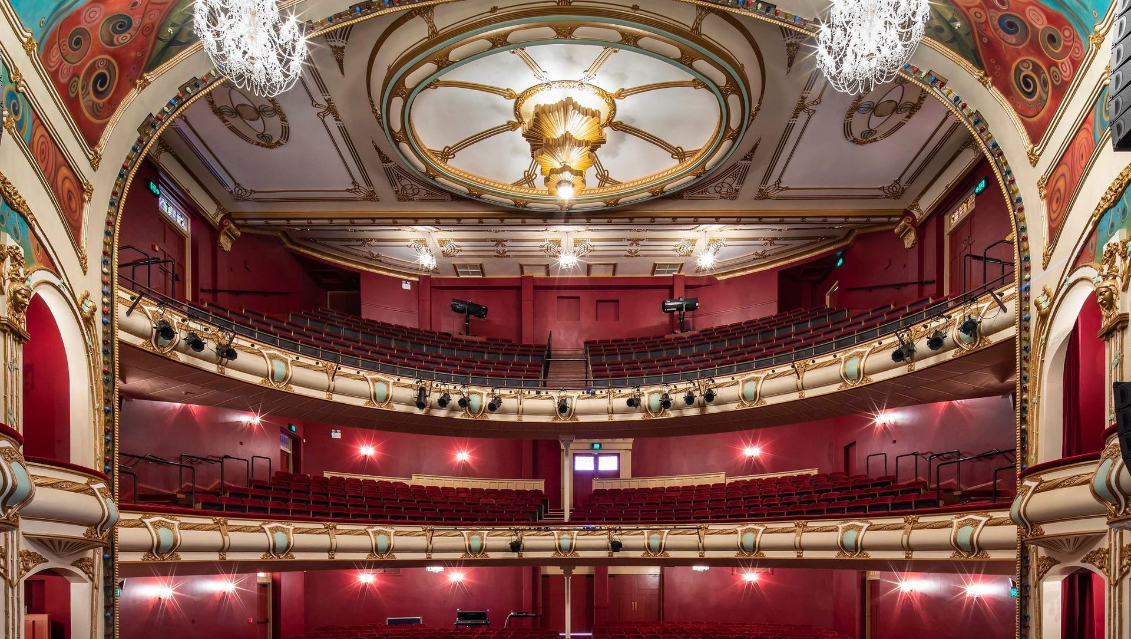Designed by Henry Eli White in the Spanish Mission style and originally opened in 1915 as the Hastings Municipal Theatre, the Hawke’s Bay Opera House—recently rebranded to Toitoi: Hawke’s Bay Arts & Events Centre—has a reputation for being one of the best lyric theatres in Australasia.
However, the future of the theatre has not always been assured.
“Not surprisingly for a building that is more than a century old, the opera house has undergone several modifications, the most significant following the 1931 Hawke’s Bay earthquake in which parts of the building were severely damaged,” says Architect Dave Pearson of DPA Architects.
“Following the earthquake, while the auditorium itself had largely survived, the back of house and towers had to be rebuilt. Subsequently, between 1939 and 1957, further alterations were made and then, beginning in the late 1990s, a sequence of major restoration works was completed, which included the painting of the theatre’s iconic auditorium ceiling by artist Tina-Rae Carter.
“After the Christchurch earthquakes, a seismic assessment of the building discovered that it fell well short of the National Building Standard threshold and in 2014 the building was closed. At that time the Hawke’s Bay Regional Council—as the theatre’s owner—faced the decision to embark on a costly restoration project or demolish the building.”
As part of the restoration feasibility process, the council approached Dave to prepare a conservation report for the theatre and when the decision was made to restore the building the council once again contacted Dave to undertake the design programme.
“As specialists in heritage architecture, our first priority was to ensure minimal damage was done to the theatre’s historical aspects while the upgrade to the seismic structure of the building was being carried out.
“In that regard, we worked closely with Holmes Consulting, as the structural engineers, on a plan that meant the not inconsiderable structural upgrade works wouldn’t negatively impact the building’s heritage values.”
Those works included the pouring of 12-metre concrete shear walls throughout the building and the installation of a steel framework within the roof space to allow the original walls to be tied back. Also, new foundations were required beneath the ground floor foyer, which necessitated the removal of an original tiled floor. New tiles had to be obtained and then laid to replicate the original floor.
“The other big change was the provision of a whole new roof form over the top of the original roof. The roof, as existing, had a number of internal gutters which had leaked, affecting the lathe and plaster ceiling in the auditorium, so we proposed that a new roof be put in place. This was quite a big move and I thought we’d get some push back, but Heritage New Zealand was really supportive in this.
“We try, whenever we can, to make whatever changes we instate, reversible. In this instance, we have left the old roof in place with the new roof on top. That means, if ever there was a desire to reinstate the original roof form, it could be done.”
Internally, too, Dave says it’s equally important to strike the right balance between updating and respecting what has gone before.
“The biggest structural elements comprised the concrete shear walls, which we’ve treated in different ways to help merge them with the heritage building. For example, we’ve applied a plaster finish to the walls in the foyer where a higher standard of finish was required, while in ancillary spaces such as stairwells, we have used concrete left with the imprint of the rough sawn boards that were used as formwork as a reference to original finishes.
“When working on heritage buildings, we always try to do the best for the building and that includes leaving evidence of the works carried out so that people using the buildings have an appreciation for the effort that has gone into preserving them. For example, in one of the toilet areas we have deliberately left the new steel structure exposed at ceiling level as evidence of the upgrading/strengthening works that were carried out and which are, in most instances, completely concealed.”
“Also, where new interventions are made, we didn’t try to conceal the fact. The toilet areas, for example, have a different style, while still being sympathetic to the overall character of the building. In particular, we resisted the temptation to use replica period fittings and instead used modern fittings to indicate new work.”
Once the structural upgrade work had been completed, Dave and his team turned their attention to researching appropriate colour schemes. Using historical photographs, they developed a new scheme integrating early influences with recent architectural contributions.
“The new colour scheme is quite different to what was there before and we spent quite a bit of time on determining what was appropriate. Within the auditorium, we wanted to create a rich interior to create a sense of occasion befitting the building’s use as an opera house while still tying in with the existing mural on the ceiling.”
“Elsewhere, formerly dark and seemingly confined spaces such as the upper and lower foyers have been transformed by a palette of neutrals, contrasting with specially designed carpets with rich red tones and lavishly finished, gold-painted plaster cornices.”
Dave says he and the team worked on this project for five years from start to finish and that it was definitely up there as one of the more complex projects they have undertaken. However, he says that, as a result, not only is the future of this building ensured, its heritage values have also been enhanced.
“As an architect, to visit a building you’ve worked on and say: “I wouldn’t change a thing”, as was the case here, is very gratifying.
“It has also been satisfying to see the project receiving a number of local and national heritage awards, including an NZIA New Zealand Award, a New Zealand Master Builders’ Commercial Projects Award and two Resene Colour Awards.”
In awarding the project a local NZIA Heritage award, the NZIA Judges said:
“In this inspiring project, a skilled architect working with committed clients has restored an historic building and strengthened the spirit of a community. Interventions have been seamlessly integrated, when necessary, and rightfully celebrated when the opportunity arose. The judicious balance of boldness and delicacy has produced a splendid atmosphere that engenders a sense of occasion and provides an outstanding venue for live performance. The revived Hawke's Bay Opera House demonstrates that important heritage buildings can be saved and can have a purposeful new life.”
Words by Justin Foote
Photography by Sarah Rowlands
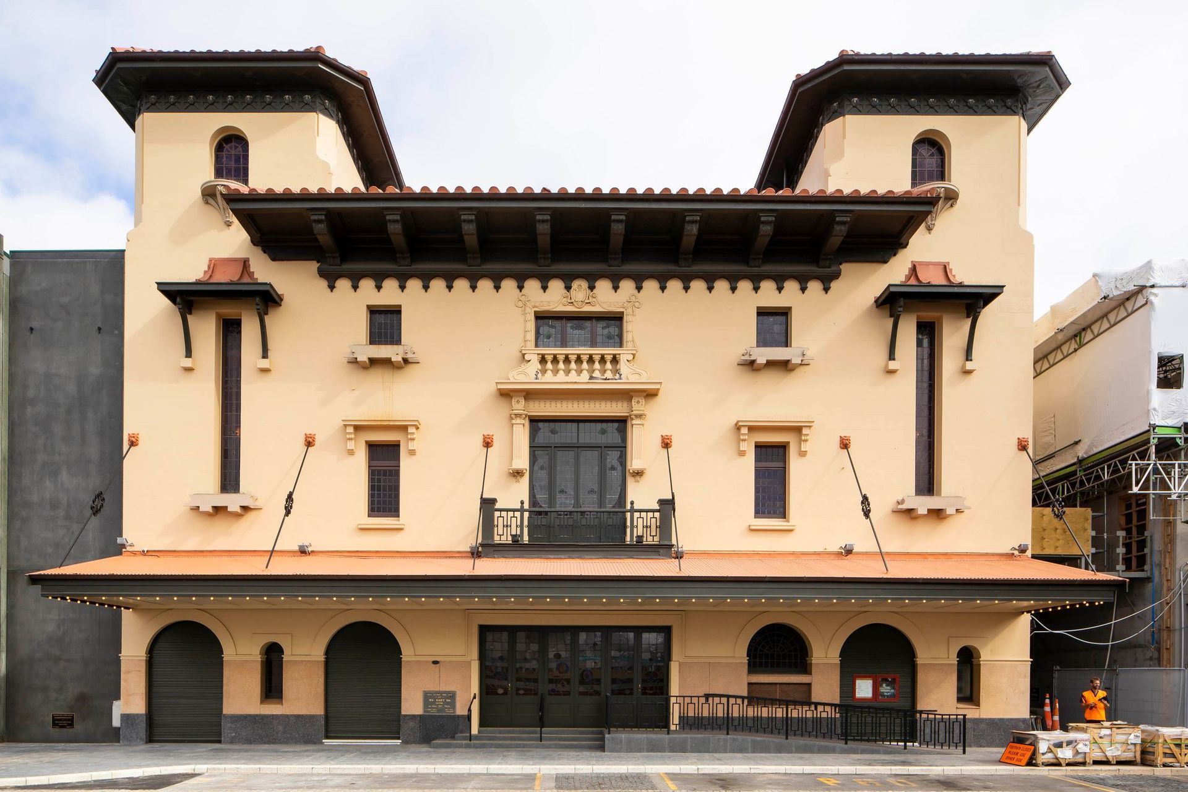
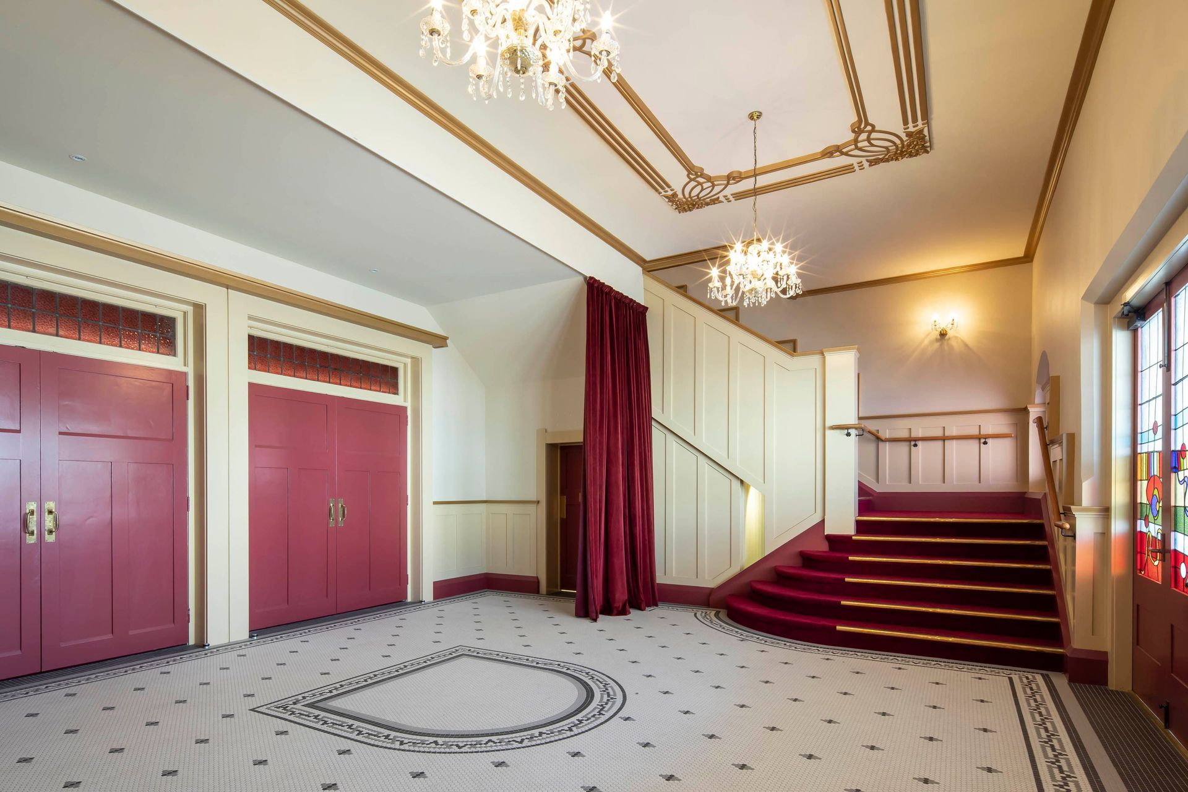


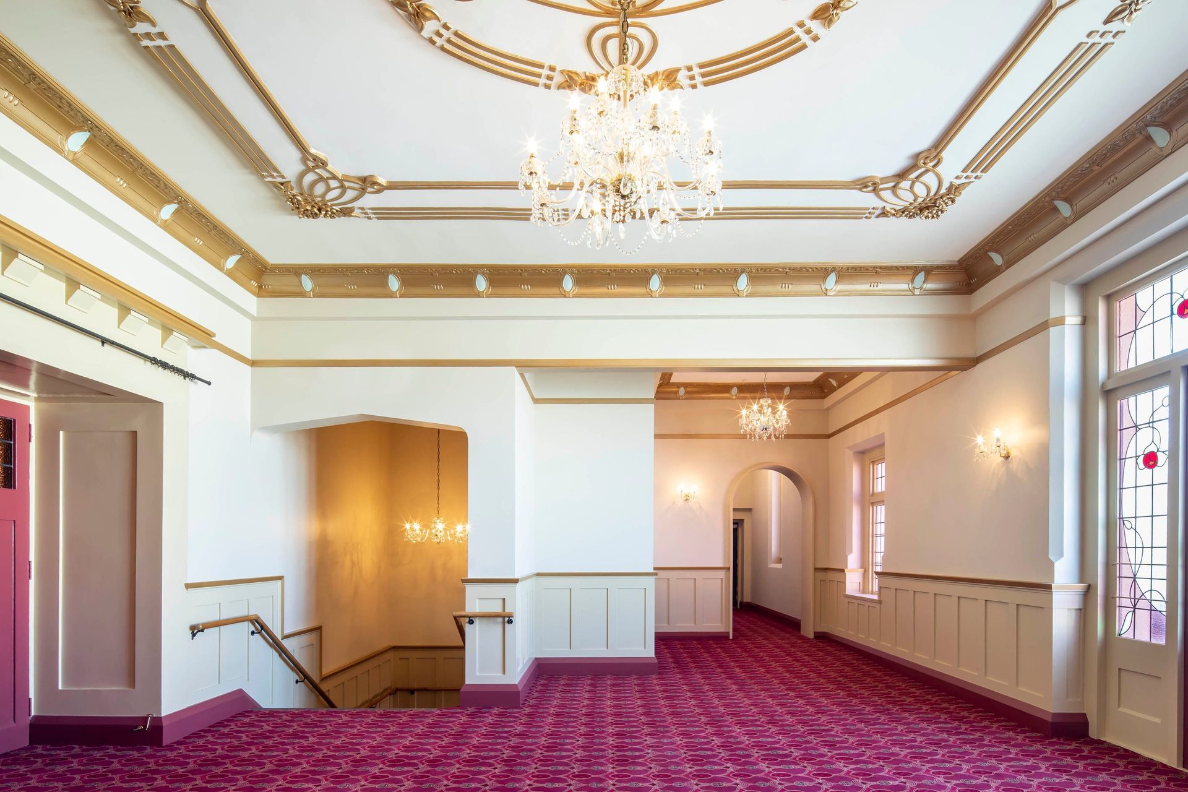

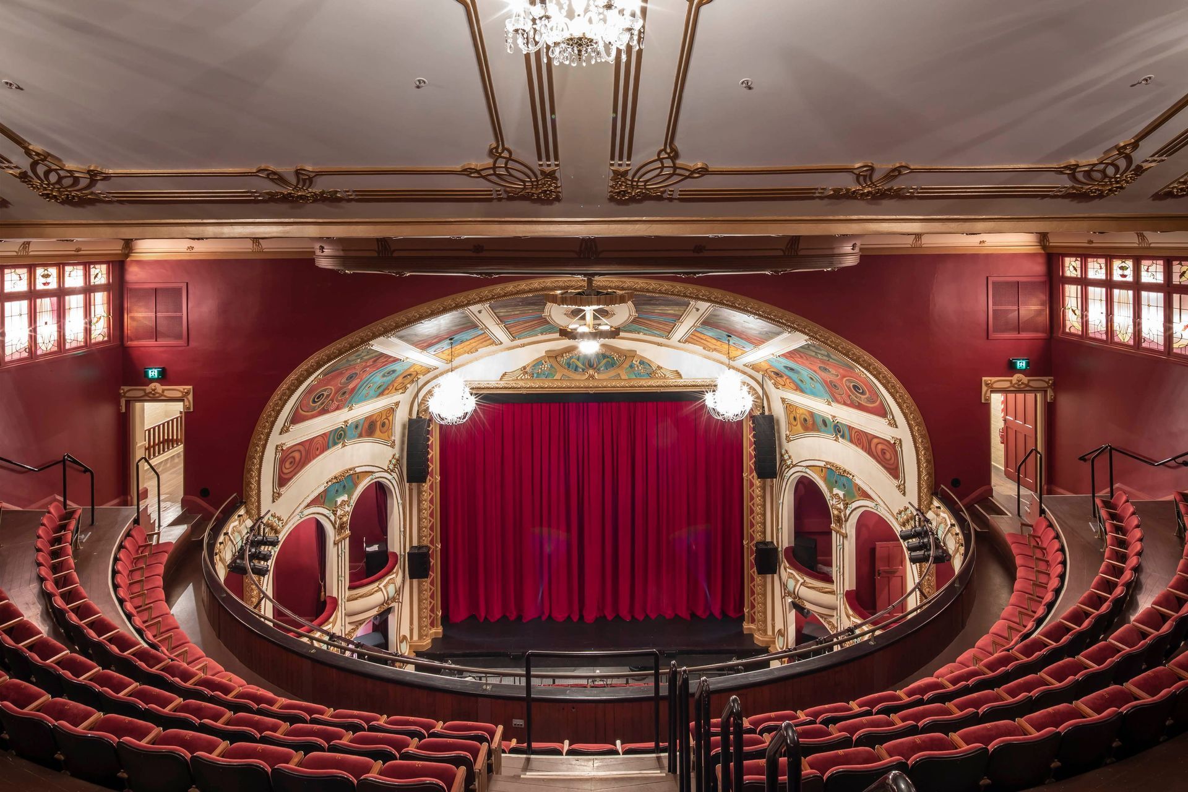





!["As a result [of the works undertaken], not only is the future of this building ensured, its heritage values have also been enhanced," says Architect Dave Pearson.](/images/cdn-images/width%3D3840%2Cquality%3D80/images/s1/project/halls-and-theatres/DFR68Q1A.jpg/eyJlZGl0cyI6W3sidHlwZSI6InpwY2YiLCJvcHRpb25zIjp7ImJveFdpZHRoIjoxOTIwLCJib3hIZWlnaHQiOjEyODAsImNvdmVyIjp0cnVlLCJ6b29tV2lkdGgiOjE5MjAsInNjcm9sbFBvc1giOjUwLCJzY3JvbGxQb3NZIjo1MCwiYmFja2dyb3VuZCI6InJnYigxNDksNzMsNzMpIiwiZmlsdGVyIjowfX1dLCJxdWFsaXR5Ijo4N30=)

