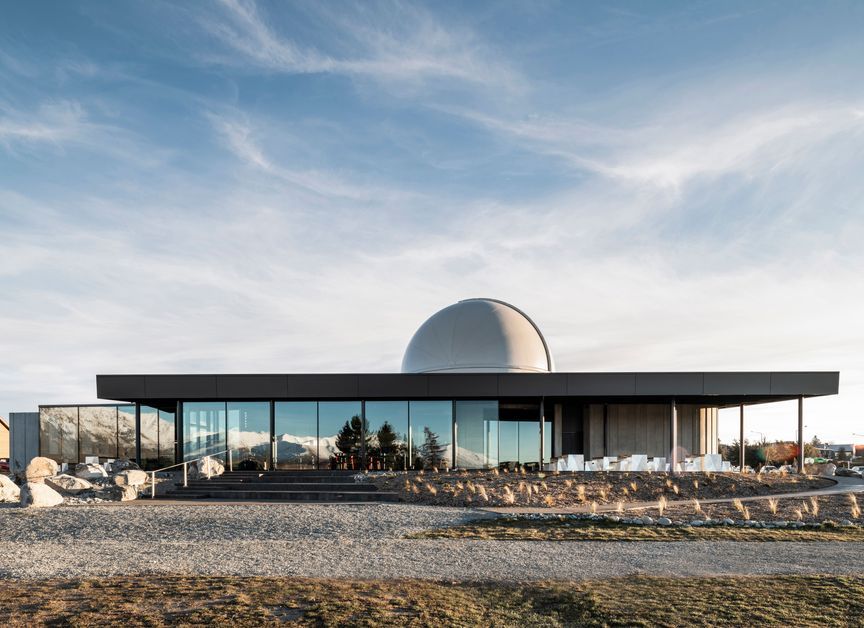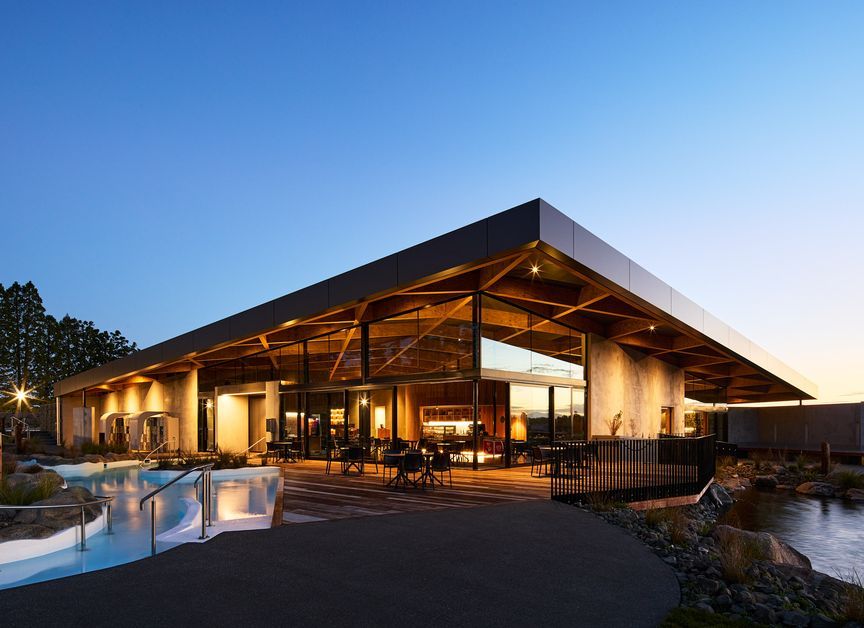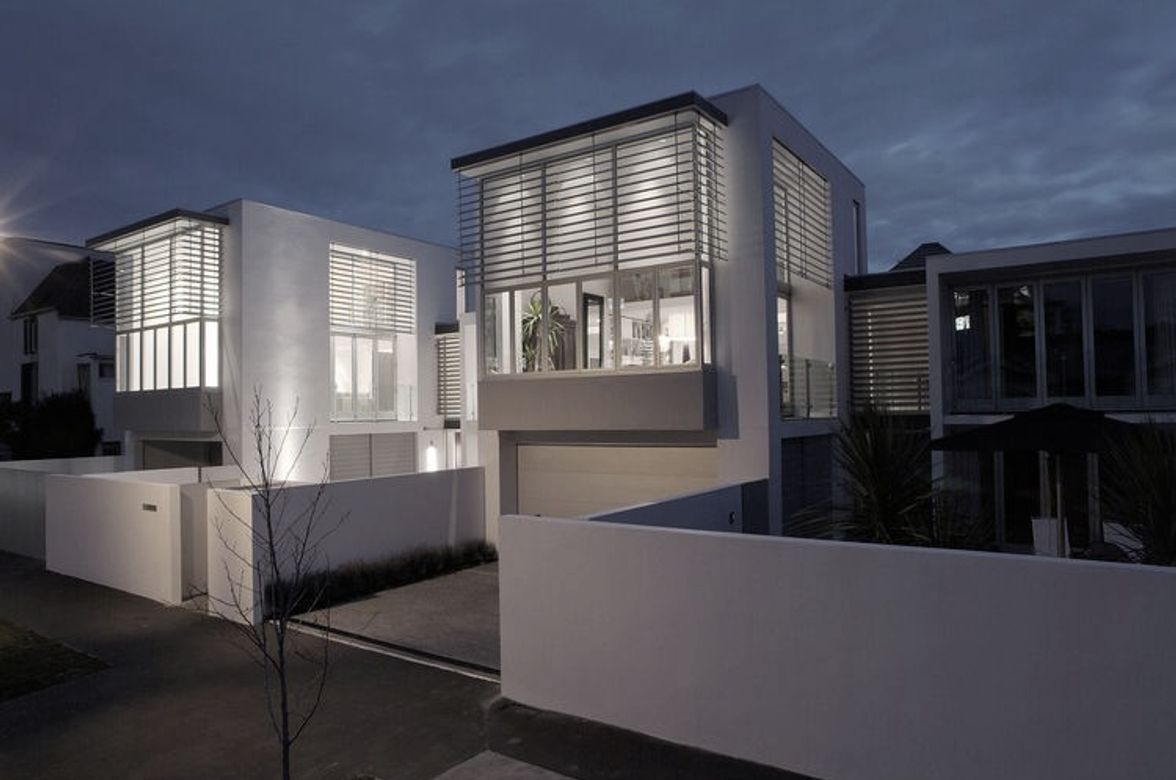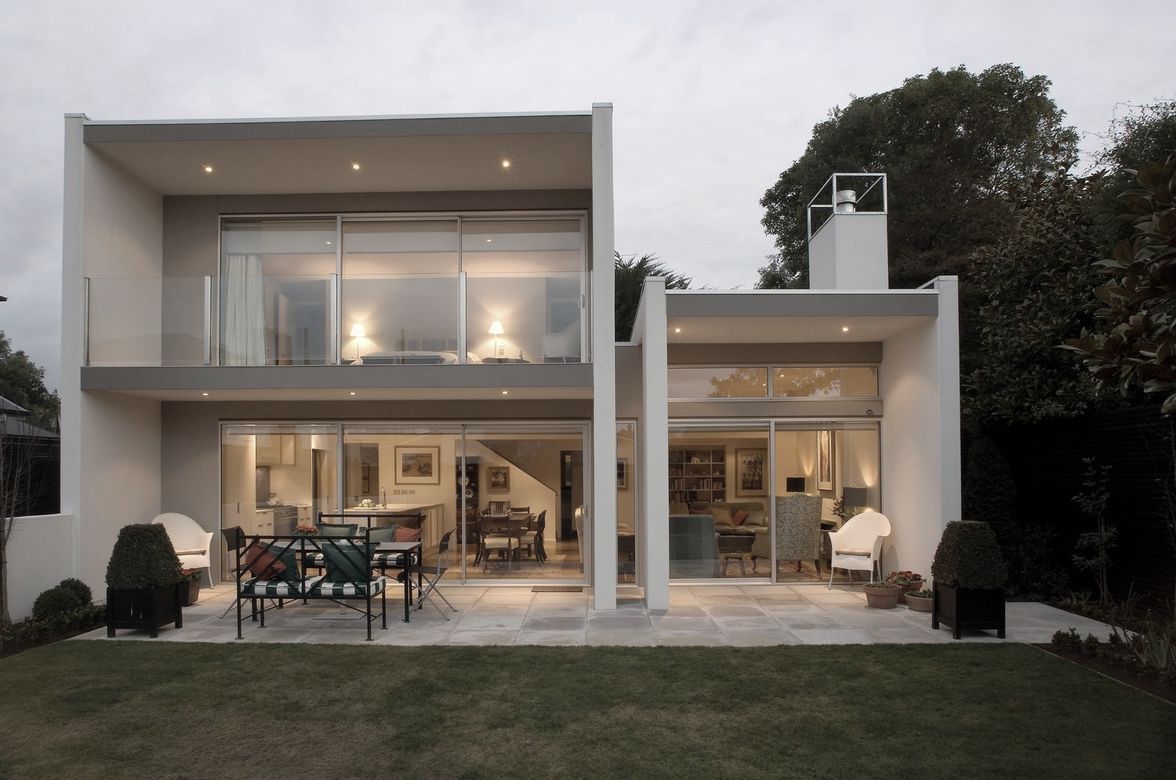About
Helmores Lane House.
ArchiPro Project Summary - A modernist family home designed by Jonathan Kennedy, featuring expansive glazing, luxurious finishes, and integrated sustainable technologies, set amidst a lush garden and the scenic backdrop of Hagley Park.
- Title:
- Helmores Lane House
- Architect:
- Sheppard & Rout Architects
- Category:
- Residential/
- New Builds
- Building style:
- Modern
Project Gallery













Views and Engagement
Professionals used

Sheppard & Rout Architects. We aim to produce humanist architecture comprised of stimulating and inspirational spaces and places. We are a design-based practice that believes in providing tailor-made solutions to an individual client's needs. The fundamental objective of the practice is to develop architecture that is appropriate to its specific site, wider context and intended use while being robust, flexible and environmentally-aware. These variables are used along with the appropriate structural considerations to develop buildings with well-suited form and style, instead of approaching the design from a stylistic standpoint.The practice was established in 1982 in Christchurch by David Sheppard and Jonty Rout. In its 40 years the practice has carried out a wide range of projects covering many types and in numerous geographic locations. The founding partners brought to the practice extensive design and construction experience gained while working with other offices in both New Zealand and overseas. Tim Dagg joined Sheppard & Rout in 1986 and Jasper van der Lingen in 1993 and they both joined David Sheppard as Directors in 2006. With David Sheppard now retired and Jonty very sadly passed away the practice is led by Directors Jasper van der Lingen and Tim Dagg and three Associate Directors; Matt Gutsell, Jonathan Kennedy and Steven Orr.
Year Joined
2016
Established presence on ArchiPro.
Projects Listed
52
A portfolio of work to explore.
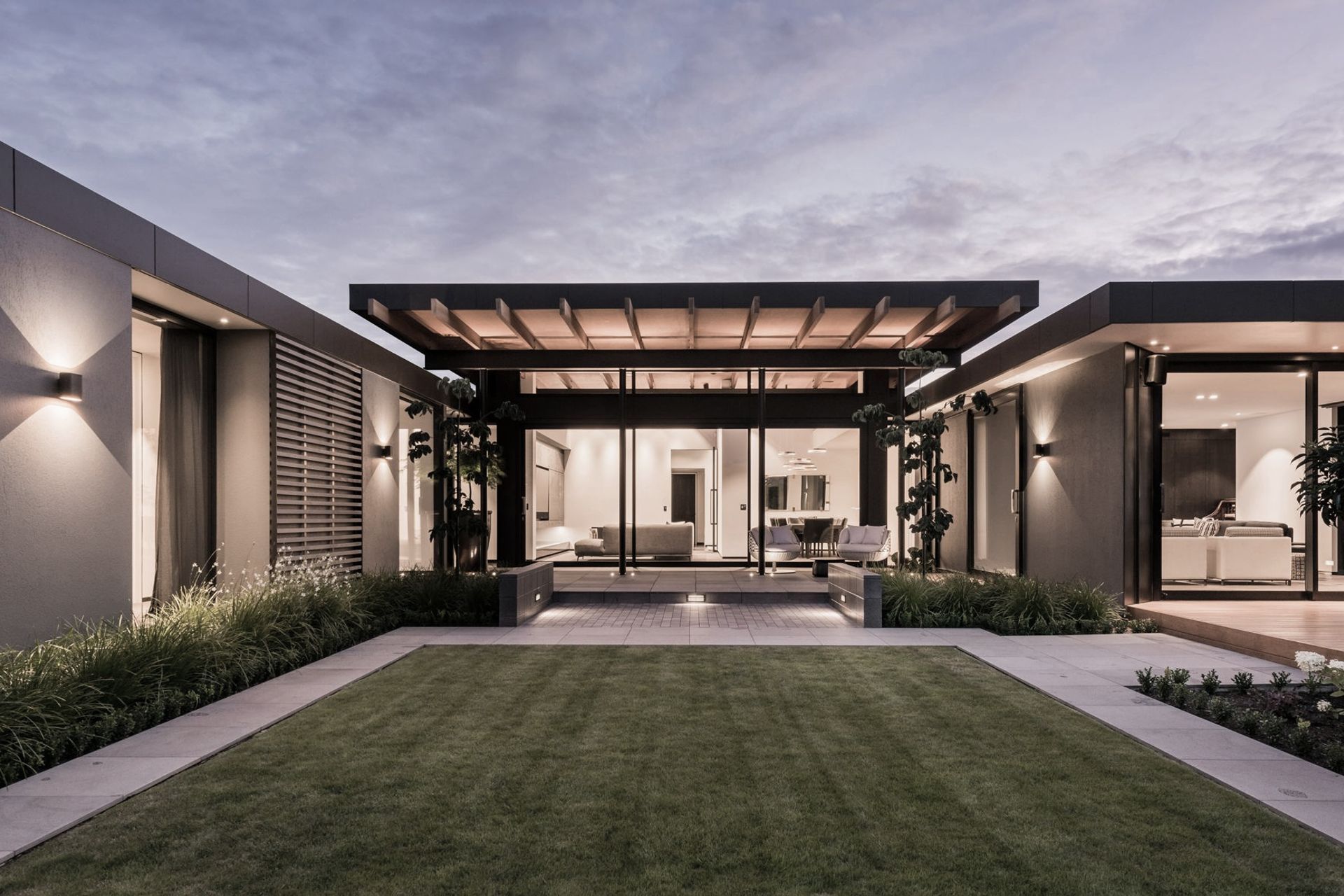
Sheppard & Rout Architects.
Profile
Projects
Contact
Project Portfolio
Other People also viewed
Why ArchiPro?
No more endless searching -
Everything you need, all in one place.Real projects, real experts -
Work with vetted architects, designers, and suppliers.Designed for Australia -
Projects, products, and professionals that meet local standards.From inspiration to reality -
Find your style and connect with the experts behind it.Start your Project
Start you project with a free account to unlock features designed to help you simplify your building project.
Learn MoreBecome a Pro
Showcase your business on ArchiPro and join industry leading brands showcasing their products and expertise.
Learn More
