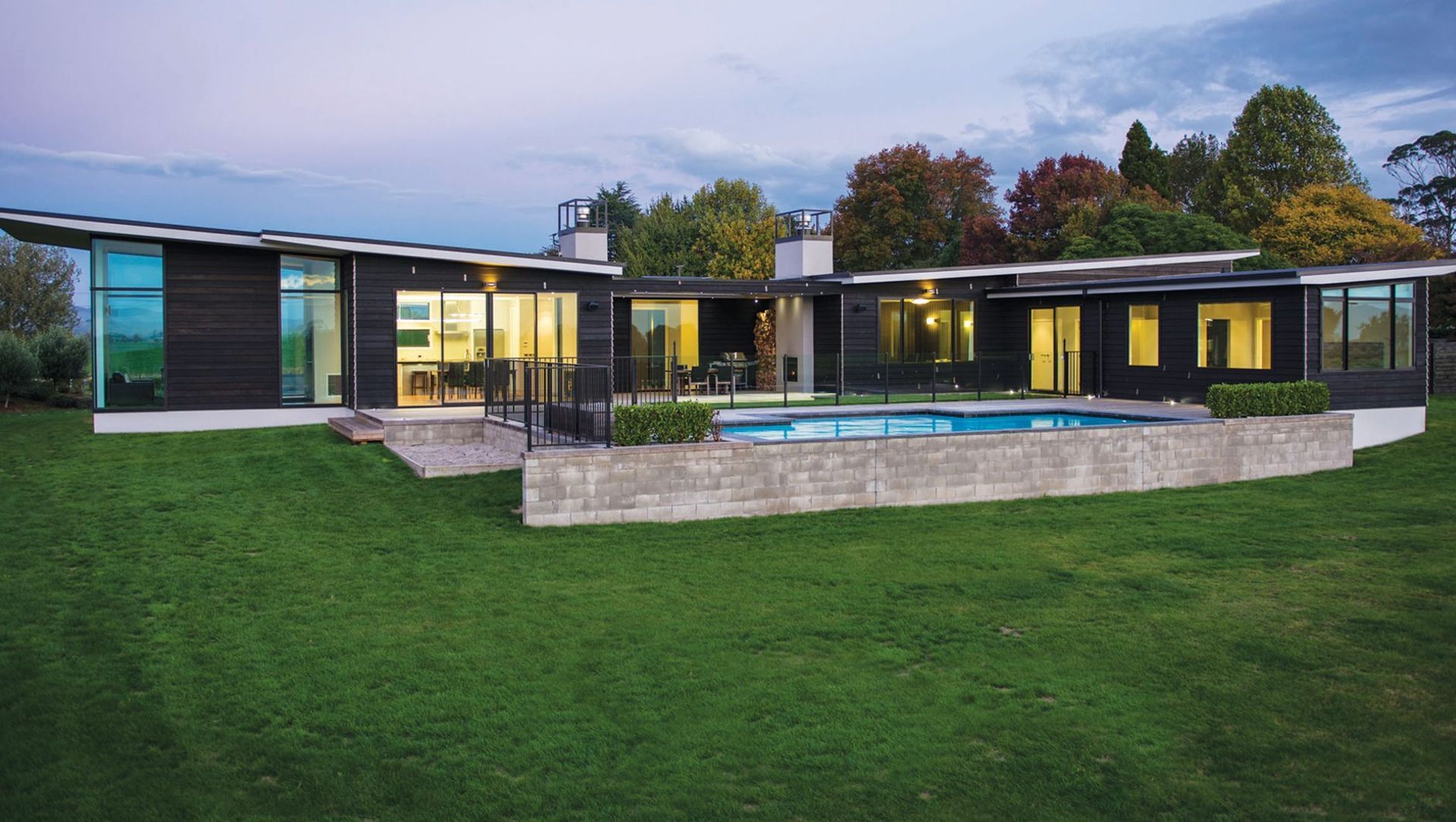About
Jull House.
ArchiPro Project Summary - A bold T-shaped family home designed to harmonize with its rural surroundings, featuring distinct living and sleeping areas, expansive views, and unique entertaining spaces, exemplifying creativity and effective communication in architecture.
- Title:
- Jull House
- Architectural Designer:
- Design House Architecture
- Category:
- Residential/
- New Builds
Project Gallery
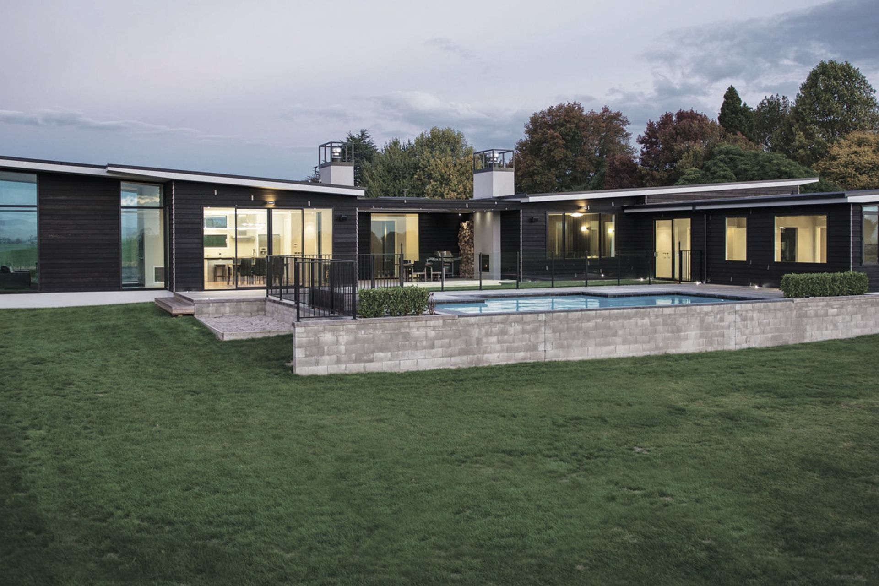


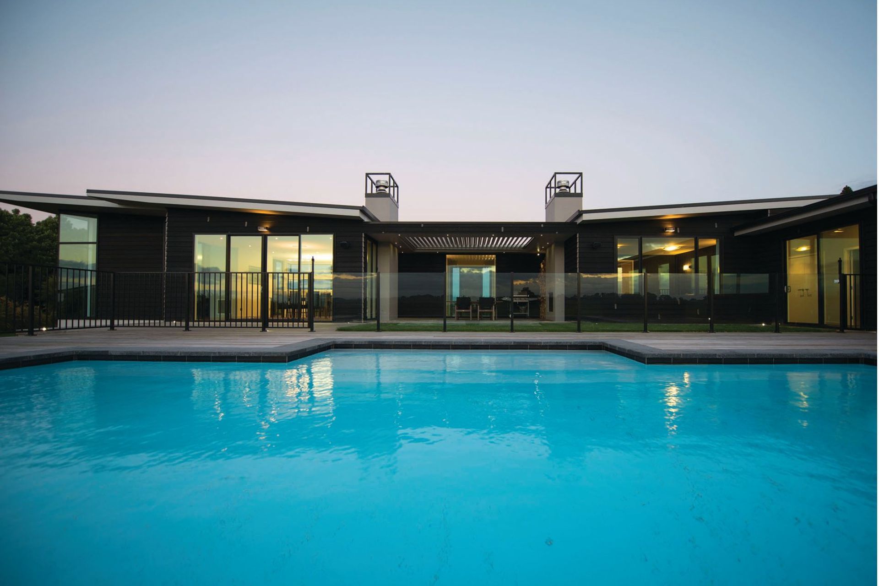
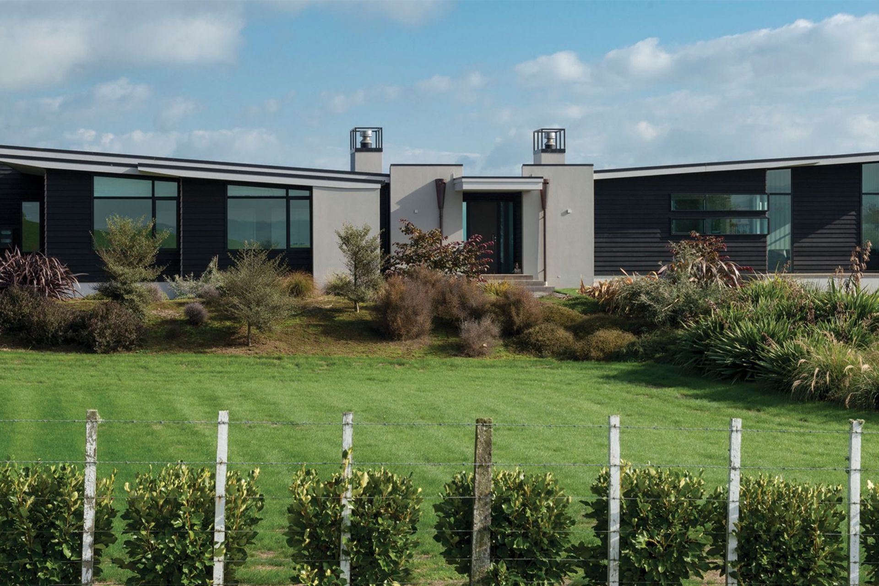
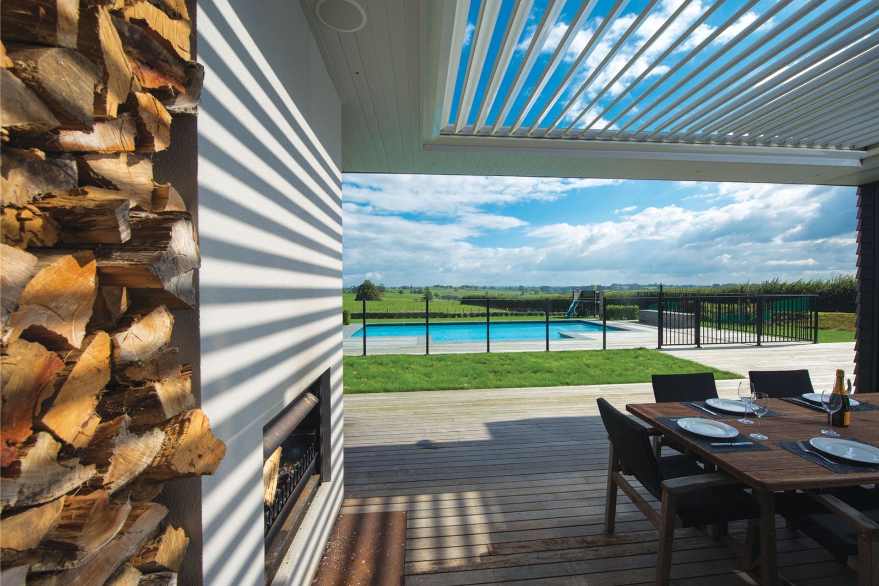
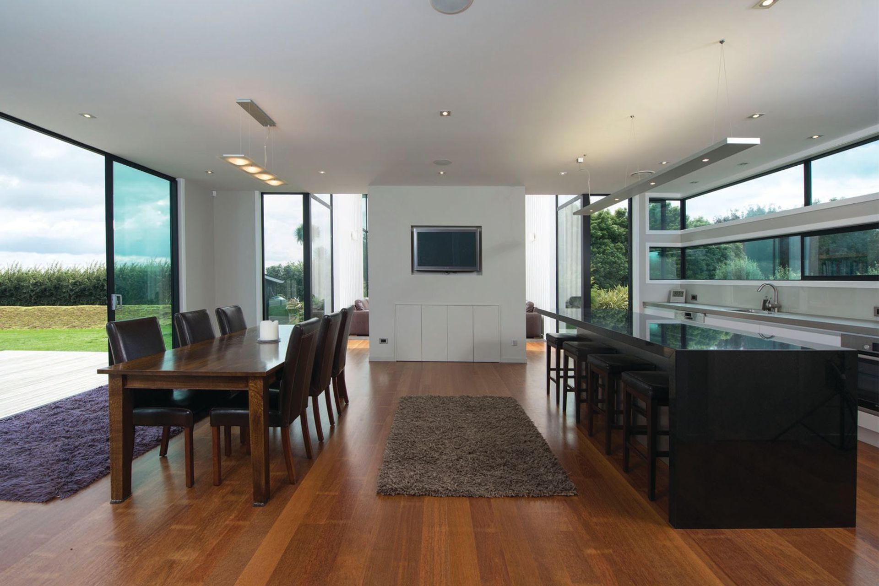
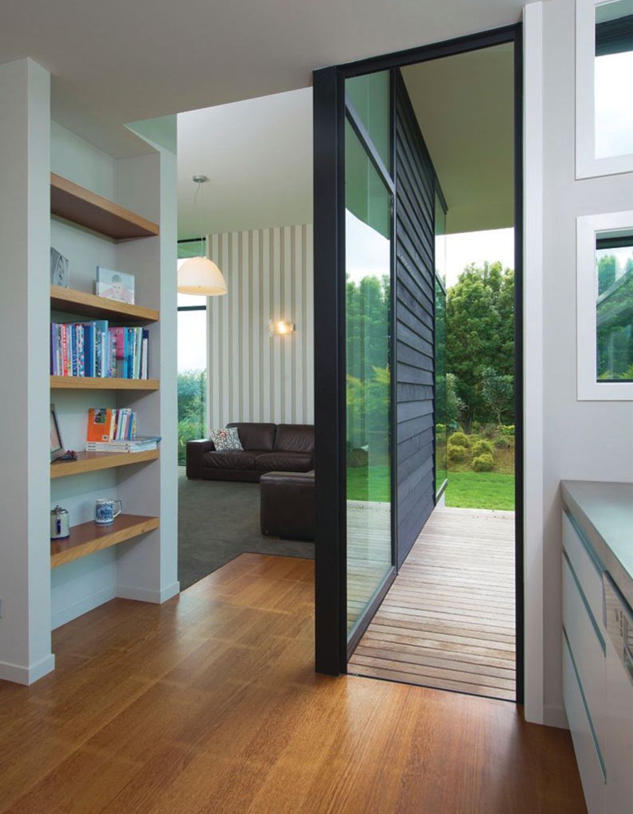
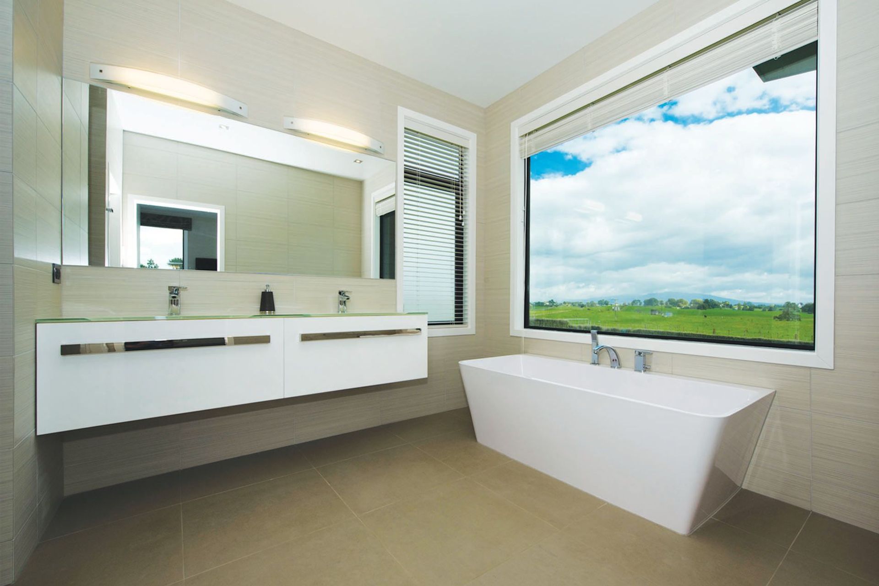
Views and Engagement
Professionals used

Design House Architecture. Sustainable DesignAt Design House Architecture we are actively up-skilling in the field of sustainable design, with the goal of creating comfortable, healthy, energy efficient buildings. We are working closely with energy professionals & clients, when incorporating energy efficient design into projects.
Year Joined
2016
Established presence on ArchiPro.
Projects Listed
7
A portfolio of work to explore.

Design House Architecture.
Profile
Projects
Contact
Other People also viewed
Why ArchiPro?
No more endless searching -
Everything you need, all in one place.Real projects, real experts -
Work with vetted architects, designers, and suppliers.Designed for Australia -
Projects, products, and professionals that meet local standards.From inspiration to reality -
Find your style and connect with the experts behind it.Start your Project
Start you project with a free account to unlock features designed to help you simplify your building project.
Learn MoreBecome a Pro
Showcase your business on ArchiPro and join industry leading brands showcasing their products and expertise.
Learn More