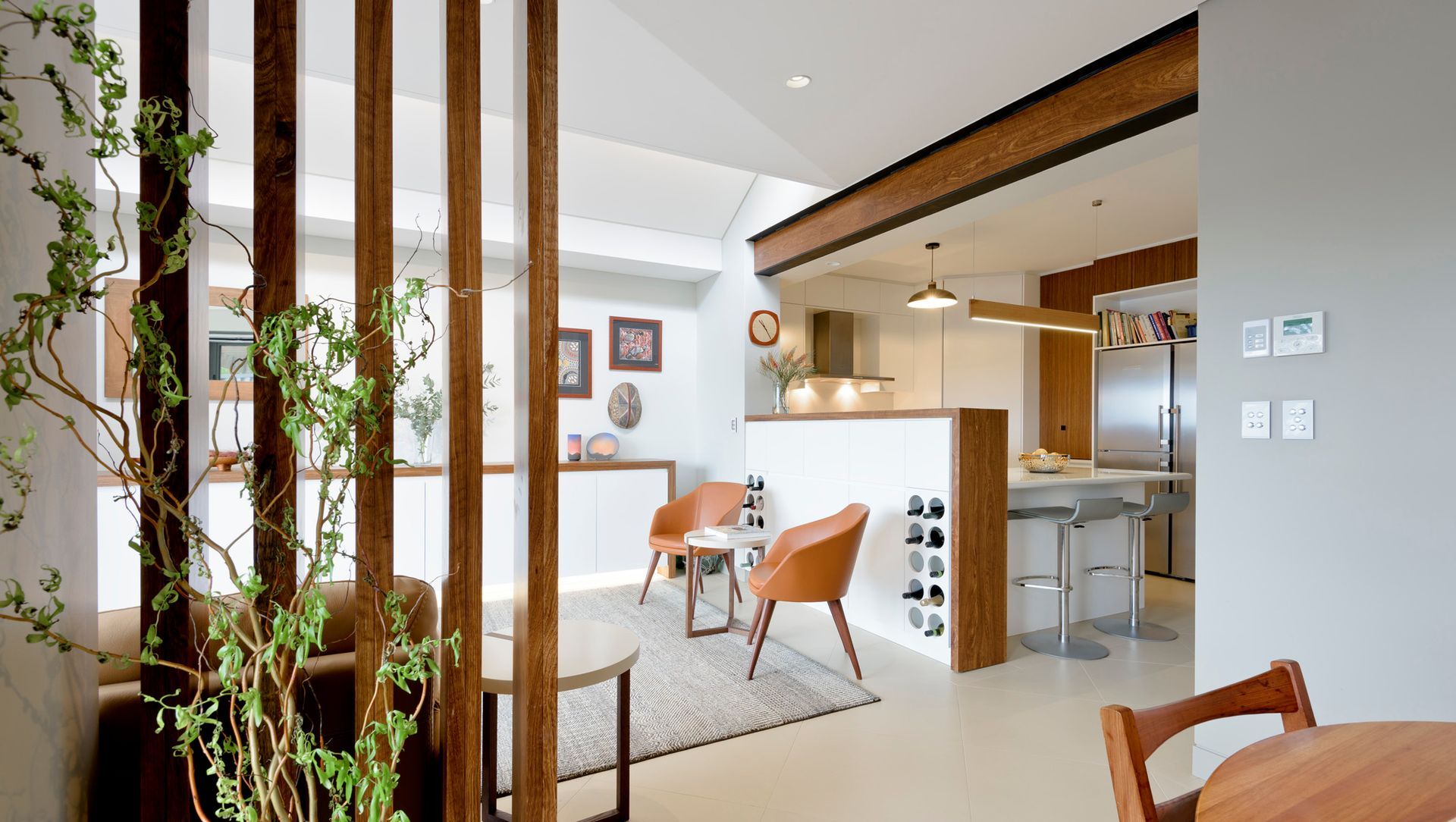About
Lilyfield House.
ArchiPro Project Summary - A harmonious blend of heritage and modernity, Lilyfield House features open-plan living, restored original facades, and innovative design solutions that enhance natural light and privacy while respecting the character of Sydney's inner west.
- Title:
- Lilyfield House
- Architect:
- Paragrid Architecture
- Category:
- Residential/
- Renovations and Extensions
Project Gallery
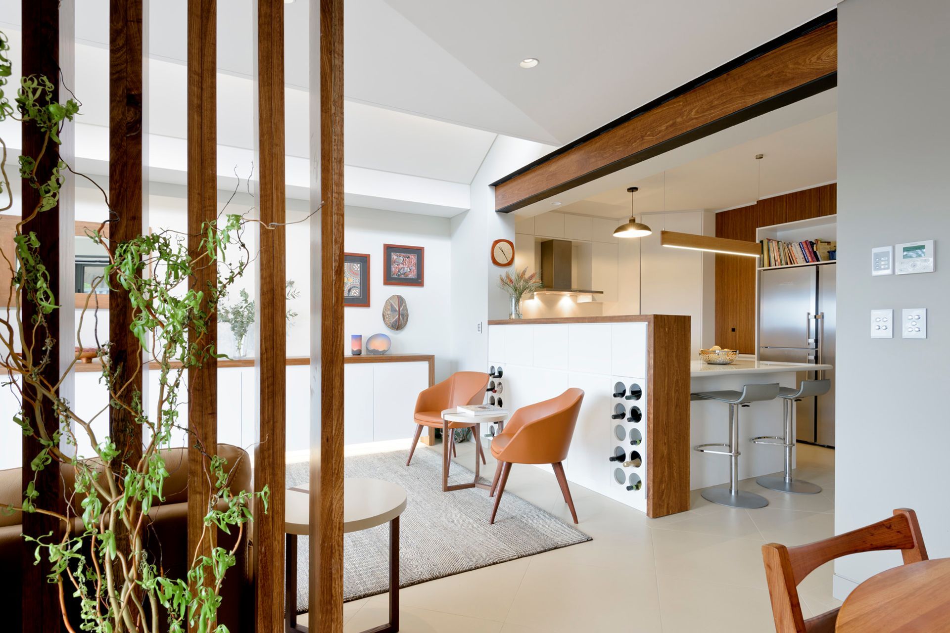
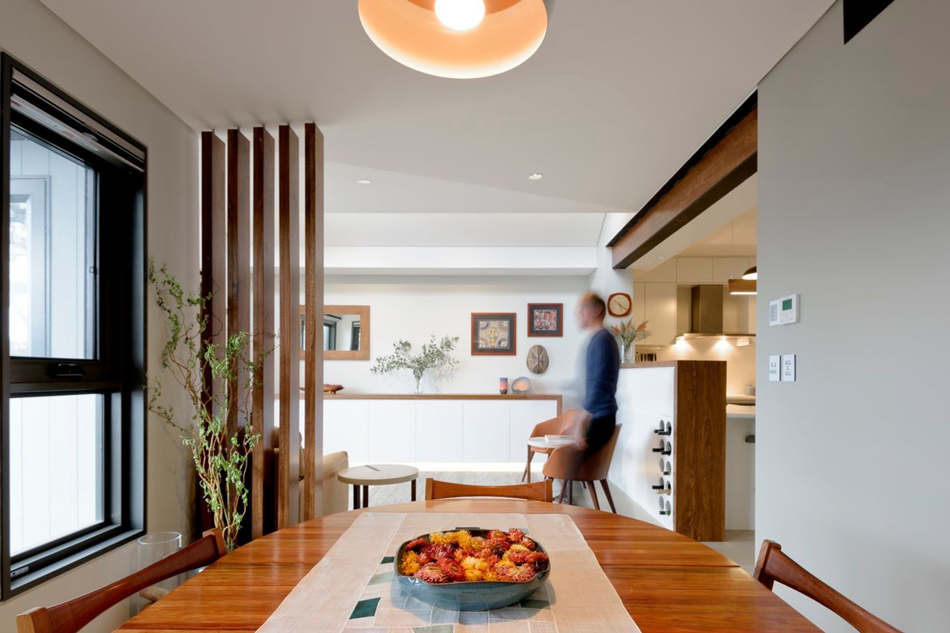
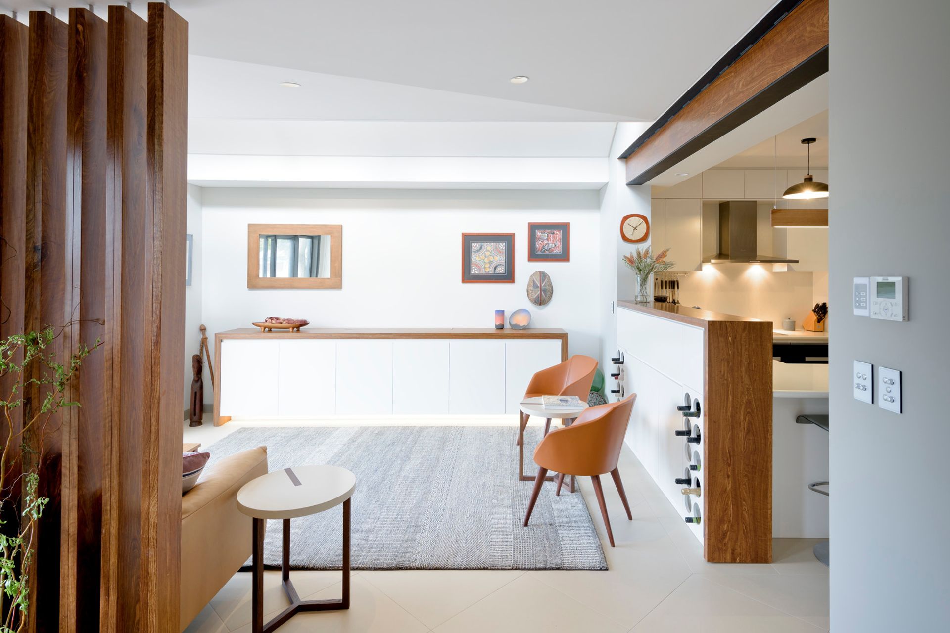


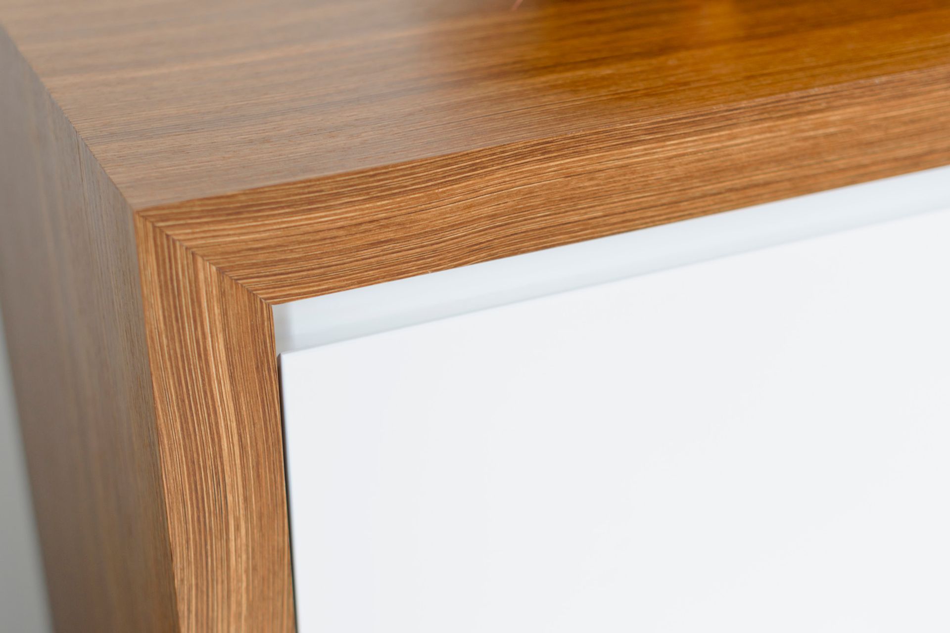
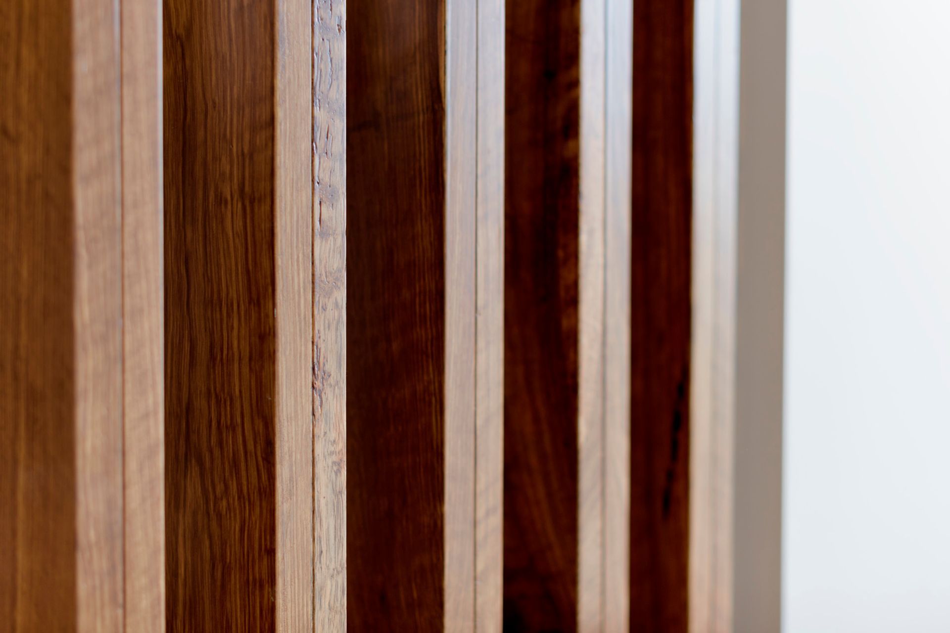








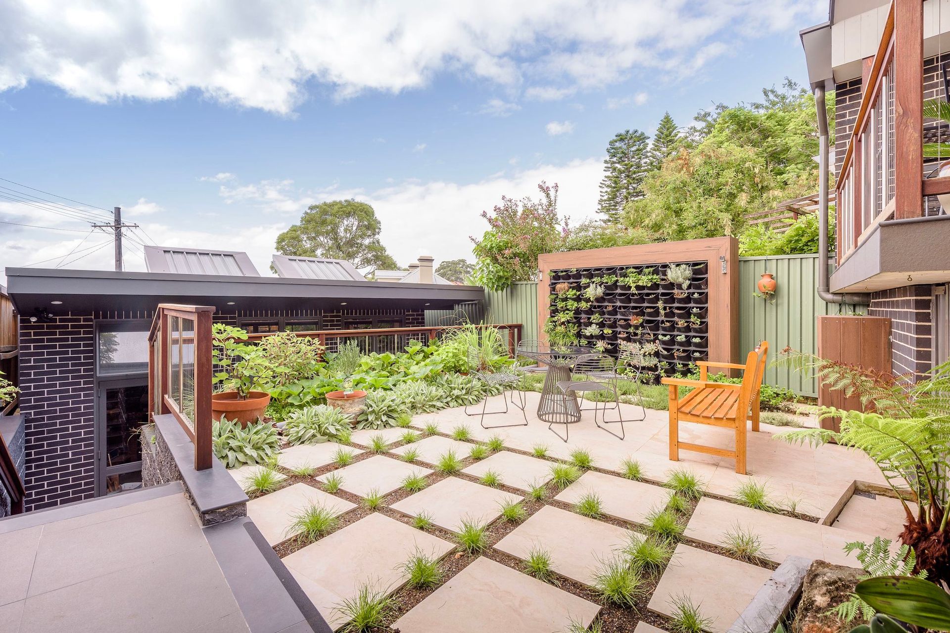




Views and Engagement
Professionals used

Paragrid Architecture. Paragrid Architecture
We are a team of architects in Annandale, focusing on heritage and conservation work.
We specialise in domestic heritage restoration, renovations and additions from initial design to completion. Our projects range in size from small to large scale residential and commercial projects. We have done incredibly small shops in the Strand Arcade to restoring grand mansions on Johnston Street, Annandale. Paragrid also provides heritage consultations, planning and expert witness services.
The principal architect, David B Springett, has over 30 years experience as an Architect and has lectured at UTS, UNSW, Whitehouse School of Design and TAFE Sydney.
We started in Annandale in 1983 making and selling drafting equipment to designers and architects and converted an old ‘sweets’ factory in Johnston Lane in Annandale into our architecture studio. Our studio is now located at 83 Johnston Street, next door to the Annandale Creative Arts Centre.
Generally we take projects all the way from design to construction and completion. We have at least one part-time student and a graduate along with the principal, David Springett, and actively encourage ongoing practical education and then registration as an architect for all out staff.
We have been awarded the following prizes for our work: 1993 Balmain Urban Ideas Competition, Highly Commended'; 2009 National Trust Renovation, > $1 mil, Highly Commended (but we don’t really enter awards or competitions, it usually means we do a lot of work for nothing, we would rather have a coffee and cake and charge our clients less fees).
Our design approach focuses on what your needs and desires are and work with local councils and consultants to bring the best scheme to completion in a team approach. We do not impose a style or pre conception to your project and we are there for the whole project - from ideas to project management to completion or any phase in-between.
We look forward to working with you.
Year Joined
2021
Established presence on ArchiPro.
Projects Listed
3
A portfolio of work to explore.

Paragrid Architecture.
Profile
Projects
Contact
Other People also viewed
Why ArchiPro?
No more endless searching -
Everything you need, all in one place.Real projects, real experts -
Work with vetted architects, designers, and suppliers.Designed for Australia -
Projects, products, and professionals that meet local standards.From inspiration to reality -
Find your style and connect with the experts behind it.Start your Project
Start you project with a free account to unlock features designed to help you simplify your building project.
Learn MoreBecome a Pro
Showcase your business on ArchiPro and join industry leading brands showcasing their products and expertise.
Learn More