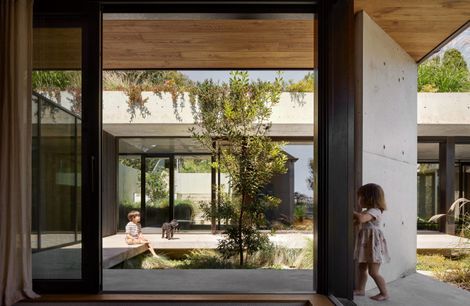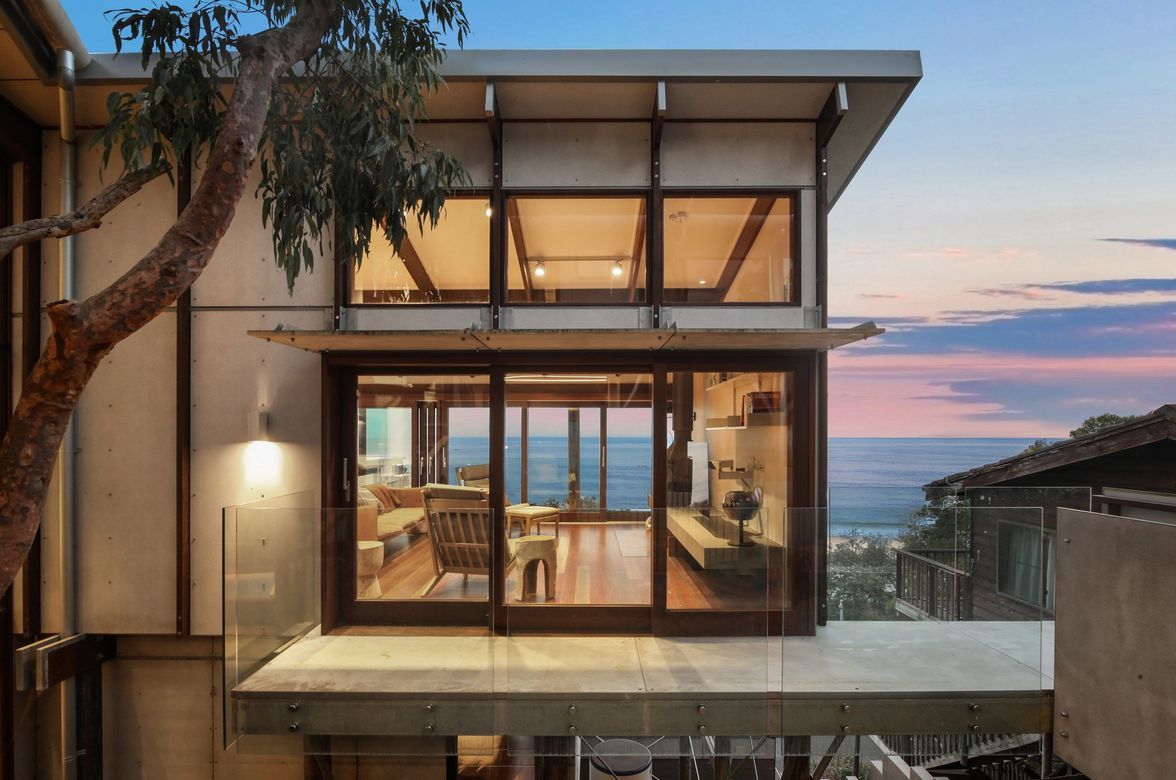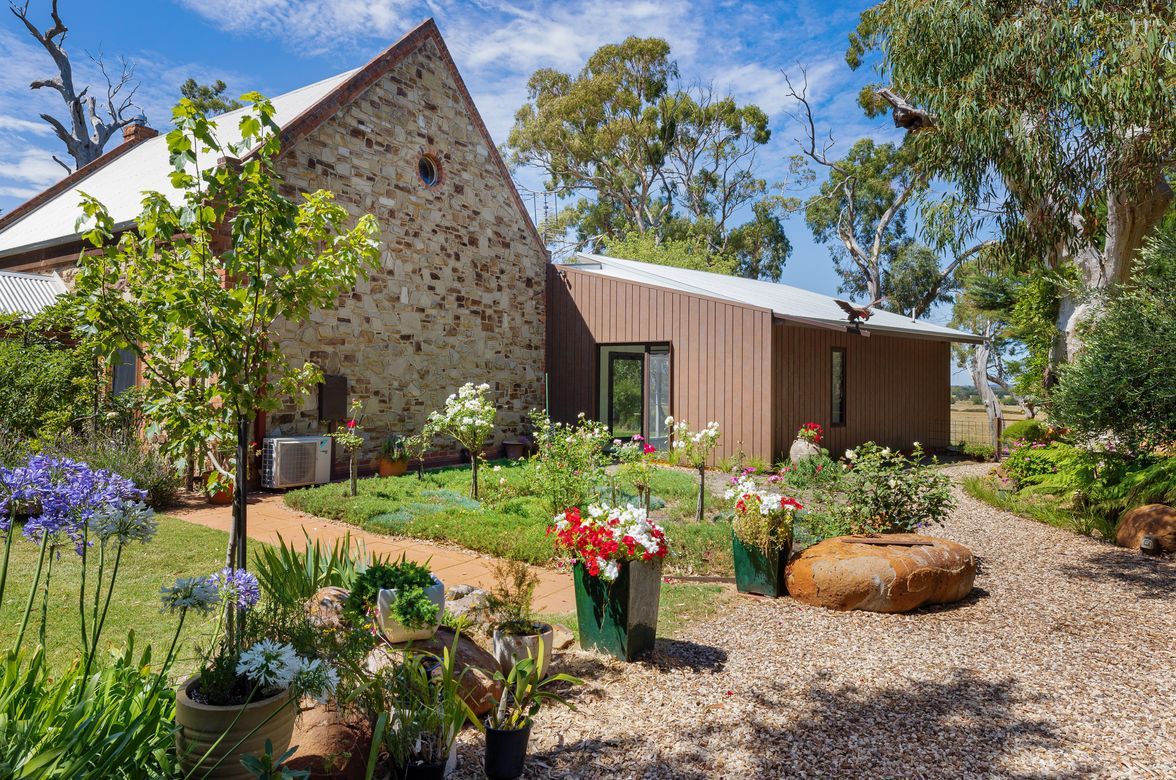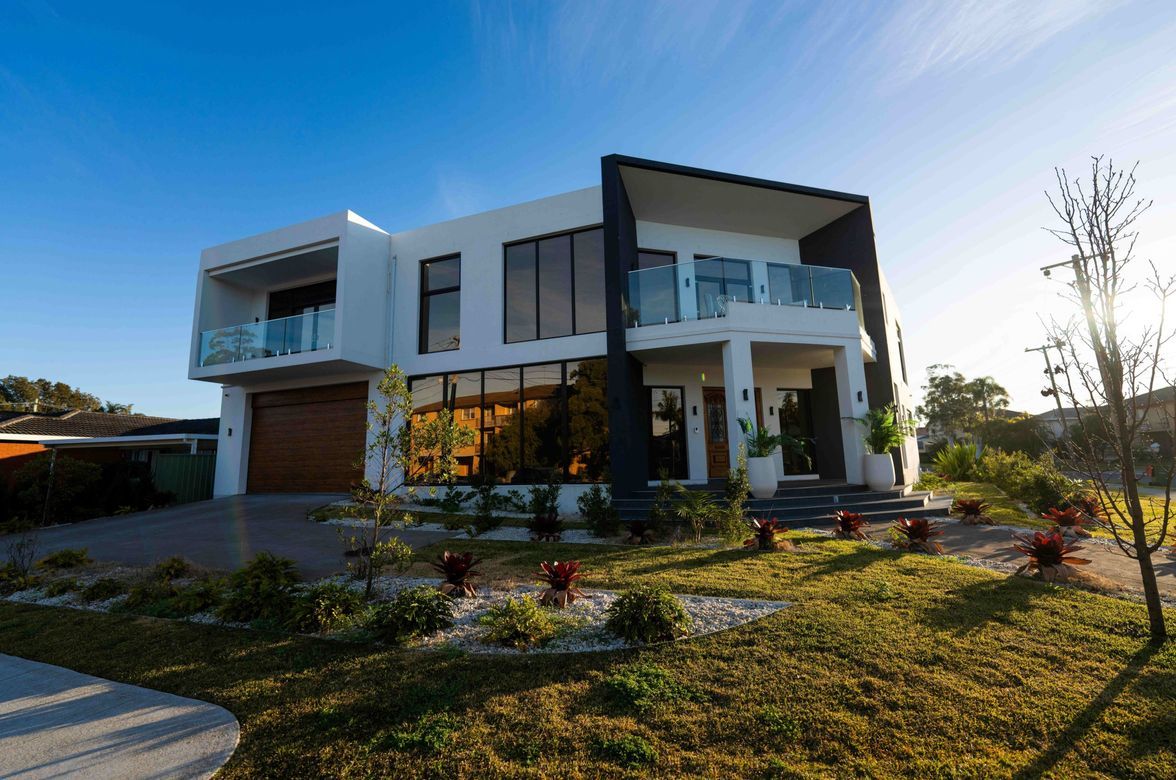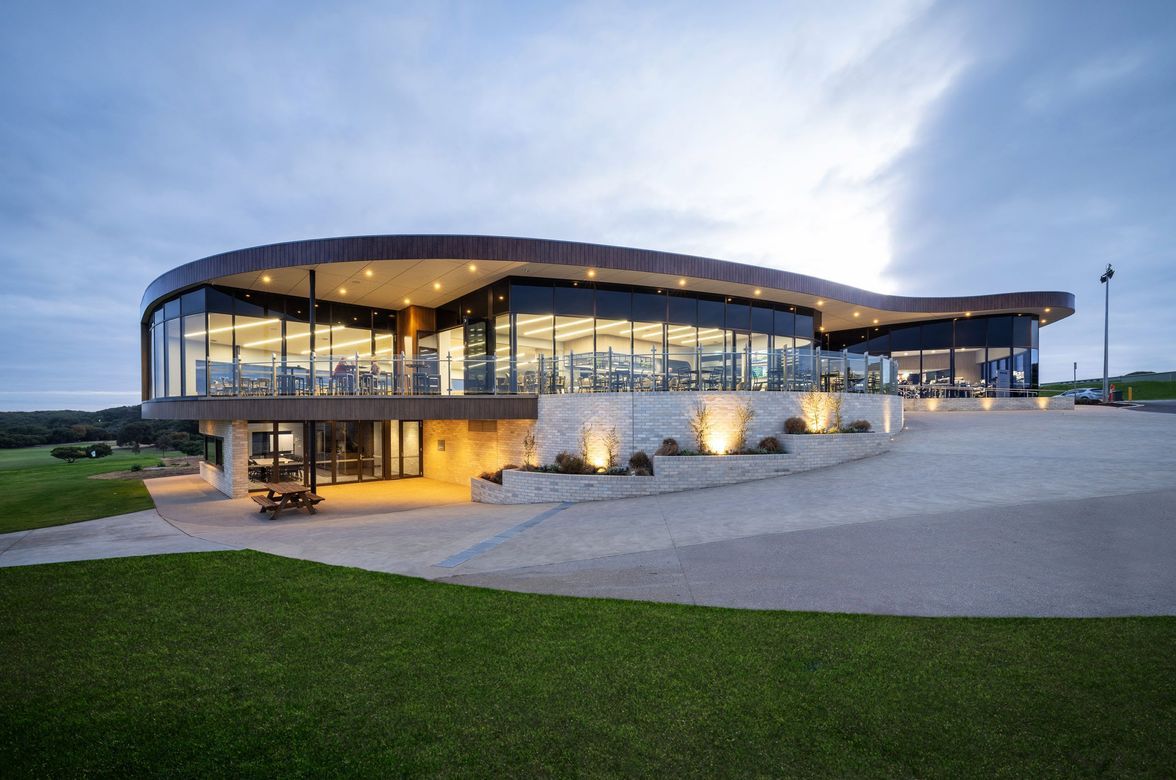Limestone House - Toorak, VIC 3142
Dual passions for sophisticated contemporary architecture and forward-thinking environmental practices informed Wardle’s design of Limestone House.
The Toorak property shares many qualities with other exceptional homes in its elite Melbourne suburb, including outstanding design integrity, materials and detailing.
Where it sharply diverged, however, was in the strength of its owners’ ambitions for sustainability and healthy living, resulting in a home that generates, captures and provides everything it needs on-site and minimises its environmental impact.
The Wardle team implemented two complementary and voluntary standards to achieve their clients’ goals.
Architect Diego Bekinschtein says the main driver of the design was the Living Building Challenge (LBC) which mandates the use of sustainable local materials and an off-grid approach to energy and water management.
The architects then dovetailed the LBC with Passivhaus principles, which focus on creating an exceptionally high-performing, uninterrupted building envelope to create a comfortable living environment using minimal energy.
As the LBC requires strong links between a home and its natural landscape, Diego says they considered how to bring the landscape deep into the house’s footprint. The home’s largest opening is a central, shaded courtyard drawing natural light, ventilation, and the winter sun to its heart.
No project details available for this project.
Request more information from this professional.
To meet the dual standards of strong landscape connections and a high-performance building envelope, Diego says they needed to triple-glaze the courtyard and it was more effective to extend this protection across the house.
“Triple-glazing is uncommon in Australia, but in this case, the glass had to work harder to achieve the courtyard and meet Passivhaus standards.”
Wardle Studio worked with Tasman Windows & Joinery (based in Hobart, TAS) to find a quality window and door solution for the Limestone House, which meets both the Living Building Challenge (LBC) and Passivhaus standards. German Passivhaus thermal break aluminium window/door systems were sourced from Schüco through Capral Aluminium and fabricated by Tasman Windows. The AOC 50 TI.SI system combined with Recycled Blackbutt Timber was used for the curtain walls and rooflites, and Schüco AWS 90.SI+ system was used for the tilt & turn window/door openings. For the sliding doors Tasman Windows custom made Recycled Blackbutt Timber lift & slide doors with German hardware. Australian Glass Group manufactured and supplied the triple glazed Insulglass LowE Plus<sup>®</sup> units that meet the Passivhaus standards for the project.
“Greg Sheedy and his team run a very sophisticated operation. We were inventing systems, and it was vital to collaborate with the best people to design and produce the windows.”
Diego says Passivhaus homes are traditionally simple and compact to meet exacting principles. However, this house needed to push boundaries architecturally, with windows designed as portals to define views. One double-storey window provides scale and frames the view to an existing mature Chinese elm.
“The home’s windows also provide a visual generosity – for instance a private guest realm upstairs has a complete wall of glass looking onto the deck and back onto the house.”
Diego says more clients now have environmental agendas.
“It’s important to have clients who champion the environment and are prepared to take the journey.”



Professionals used in Limestone House - Toorak, VIC 3142
More projects by Australian Glass Group
About the
Professional
We are one of the markets’ leading glass processors offering high performance glass products made right here in Australia from one of our three local processing plants: NSW, VIC and TAS.
Our Vision
To be the Service and Product differentiated market leader in double glazed units across South East Australia.
Our Values
- Go home Safe every day
- Do it Right first time, every time
- Put the Customer at the centre of everything we do
- Recruit, train, respect, inspire and develop our People every day
- Take Ownership in everything we do
- One Business, One Team
Our Value Proposition
- Service Excellence
- Product Leadership
- Make it Easy to do Business with AGG
We are your glass experts and can help with solutions to meet your needs as well as satisfy NCC requirements with certified compliance.
We believe in beautiful sustainable buildings and support Australia’s internal and external Climate Change goals. We do this through our passion and sharing of our knowledge and experience to guarantee the best possible outcome of higher quality glazing in the use of our buildings that are Energy Efficient.
We specialise in high performing LowE Double Glazing and boast a wide range of options available to suit your needs. Detailed glazing specification reports are available for your project as well as full engineered design and sign-off solutions.
- ArchiPro Member since2024
- Follow
- More information
Why ArchiPro?
No more endless searching -
Everything you need, all in one place.Real projects, real experts -
Work with vetted architects, designers, and suppliers.Designed for Australia -
Projects, products, and professionals that meet local standards.From inspiration to reality -
Find your style and connect with the experts behind it.Start your Project
Start you project with a free account to unlock features designed to help you simplify your building project.
Learn MoreBecome a Pro
Showcase your business on ArchiPro and join industry leading brands showcasing their products and expertise.
Learn More