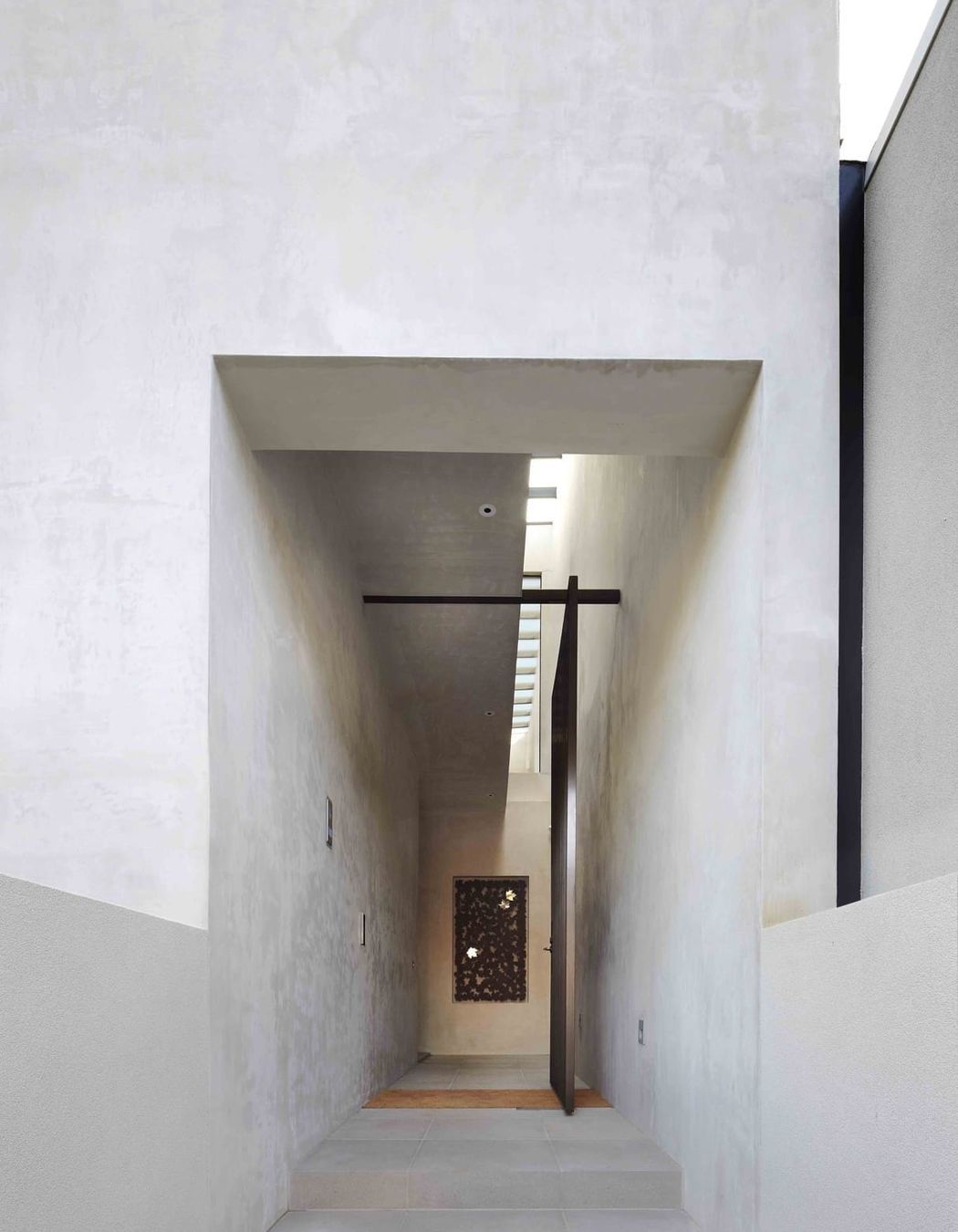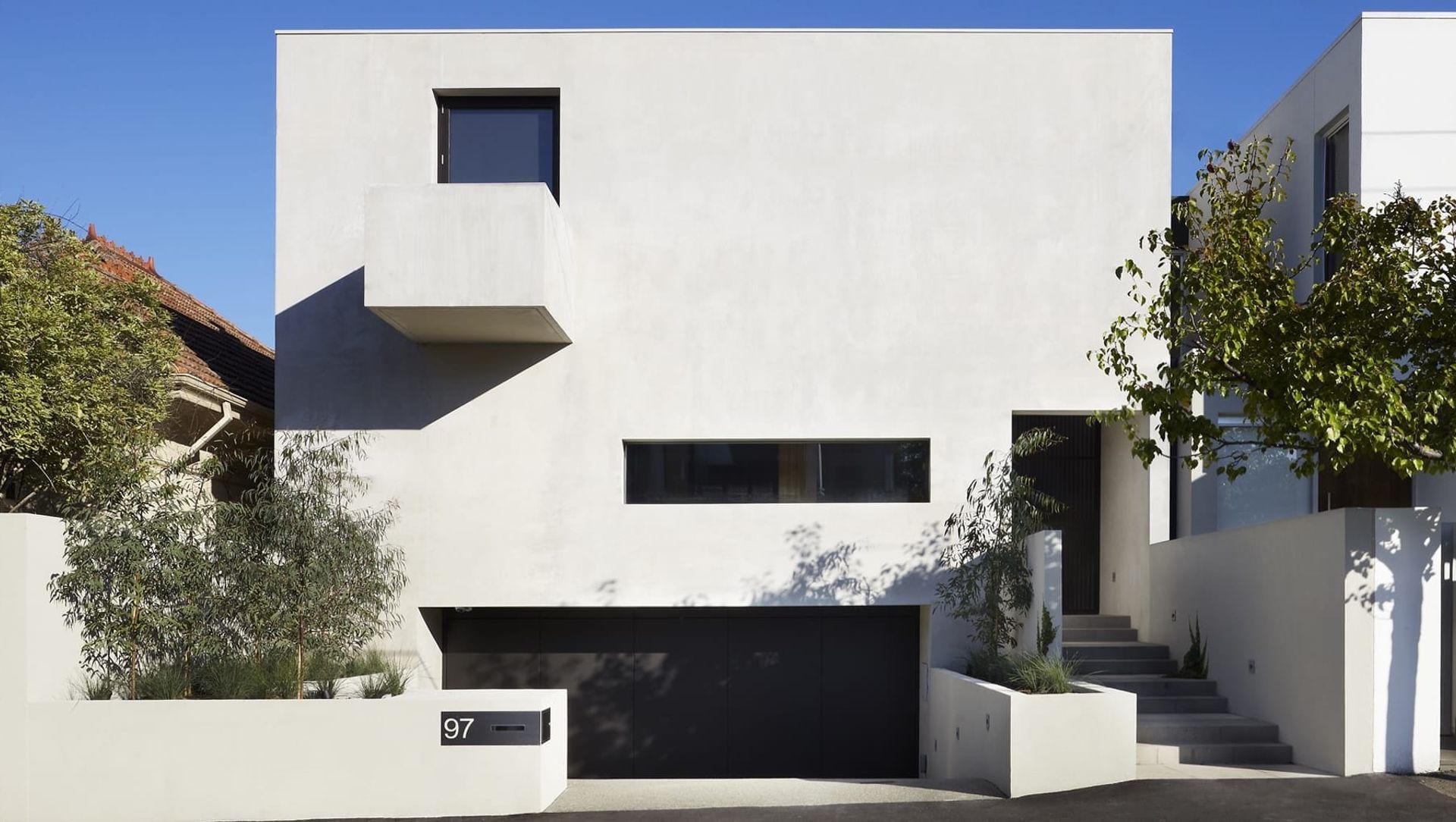About
M Residence.
ArchiPro Project Summary - M Residence: A minimalist three-storey home in Toorak, completed in 2014, featuring innovative design that maximizes space and integrates two internal courtyards, creating a seamless flow between indoor and outdoor living.
- Title:
- M Residence
- Architect:
- LIFE Architecture and Urban Design
- Category:
- Residential/
- New Builds
Project Gallery





Views and Engagement
Professionals used

LIFE Architecture and Urban Design. We believe that passion and innovation are the essences of architecture. Over the past 22 years, we’ve grown to become one of the largest architectural firms in Melbourne by consistently delivering socially, environmentally and financially successful spaces that enrich people’s lives.
Year Joined
2022
Established presence on ArchiPro.
Projects Listed
22
A portfolio of work to explore.

LIFE Architecture and Urban Design.
Profile
Projects
Contact
Project Portfolio
Other People also viewed
Why ArchiPro?
No more endless searching -
Everything you need, all in one place.Real projects, real experts -
Work with vetted architects, designers, and suppliers.Designed for Australia -
Projects, products, and professionals that meet local standards.From inspiration to reality -
Find your style and connect with the experts behind it.Start your Project
Start you project with a free account to unlock features designed to help you simplify your building project.
Learn MoreBecome a Pro
Showcase your business on ArchiPro and join industry leading brands showcasing their products and expertise.
Learn More
















