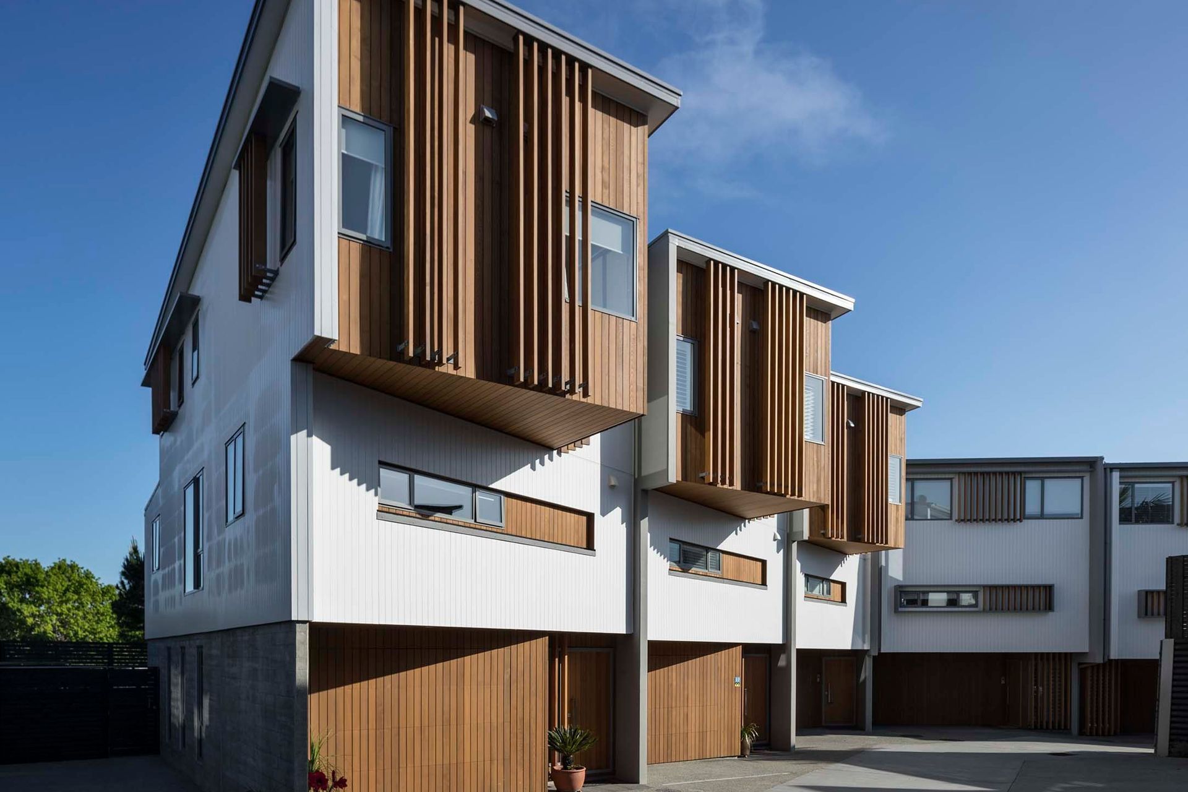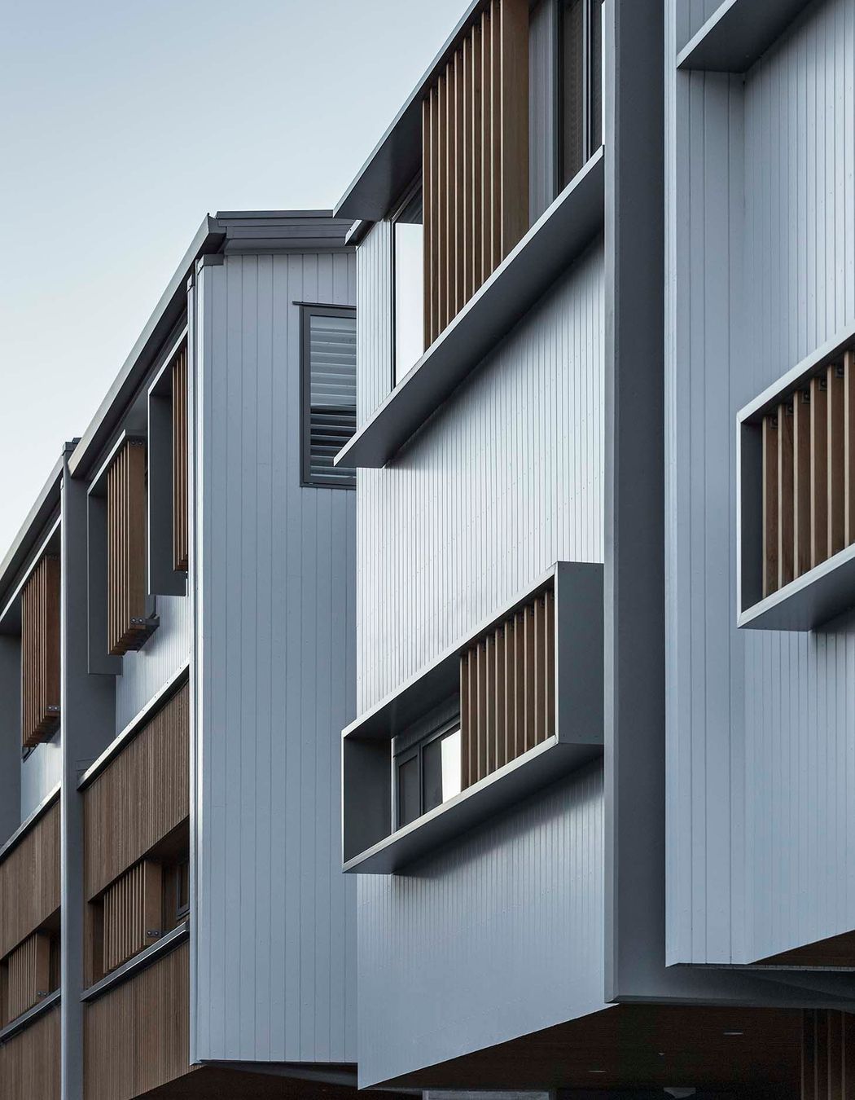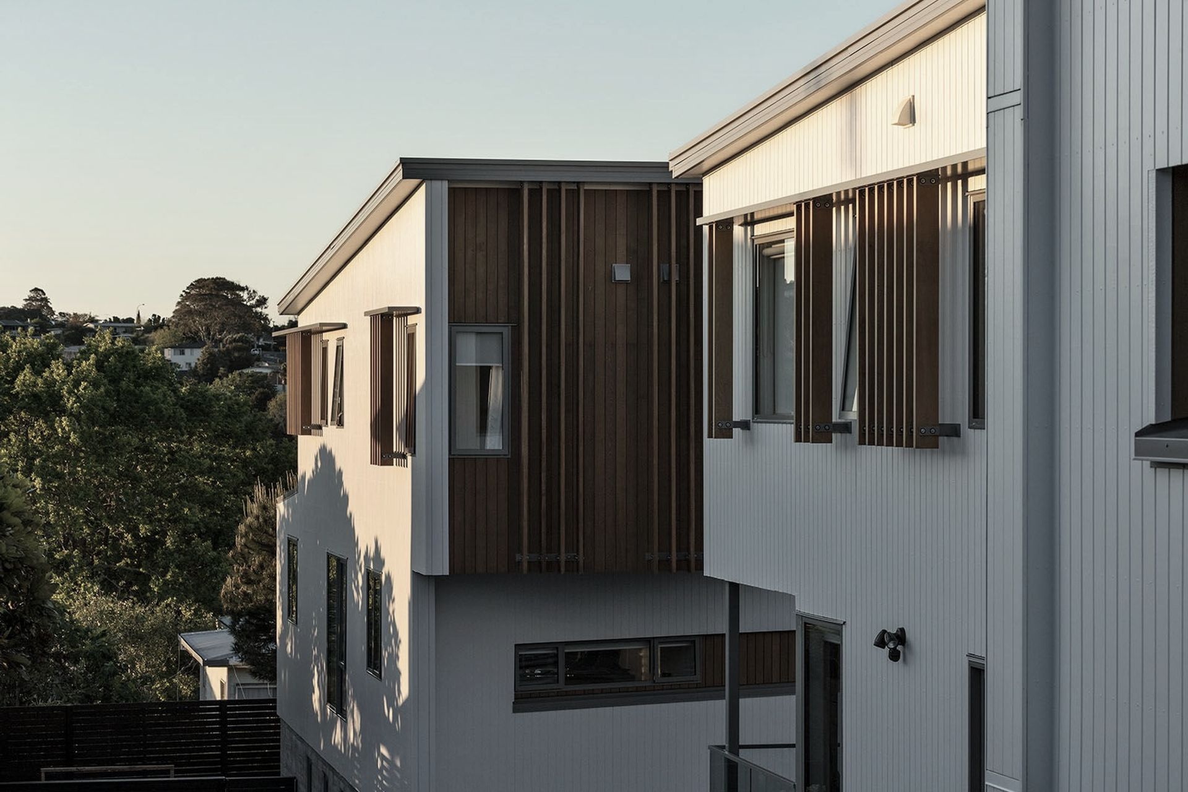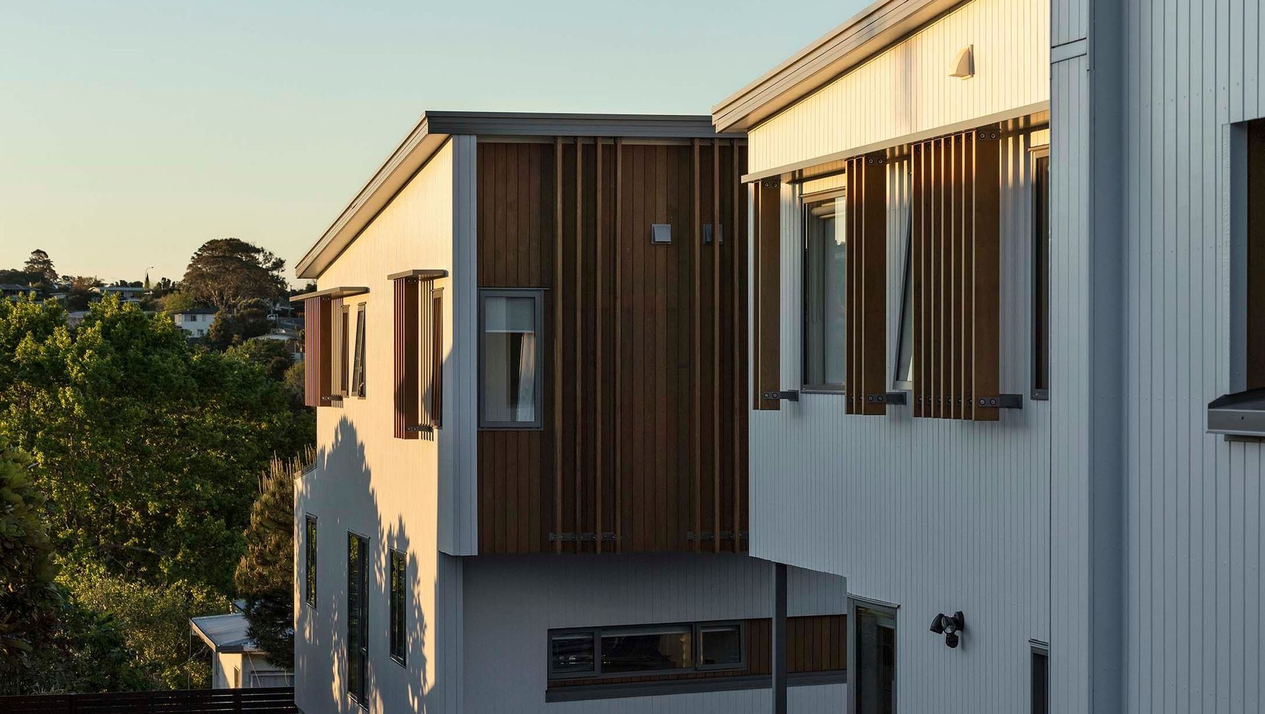About
Mairangi Bay Terraces.
ArchiPro Project Summary - Mairangi Bay Terraces: A medium density townhouse development featuring innovative design elements, including internal lifts and a one-way traffic strategy, all set within a coastal-themed architectural style, completed in 2018.
- Title:
- Mairangi Bay Terraces
- Architect:
- JWA Architects
- Category:
- Residential/
- New Builds
Project Gallery











Views and Engagement
Products used
Professionals used

JWA Architects. We make buildings happen.
Our people-centred approach to design simply builds better buildings. At JWA, our purpose is to create exceptional architecture for people to experience – realising ideas and positively impacting everyday life.
We care about your journey. Our track record proves that connected relationships directly equate to extraordinary results. Because of this, we’re on your team. We work with you, from early-stage thinking through to design, delivery and beyond.
Original thinkers and innovators. Our early adoption of new technology means we respond easily to changing environments. This agility and creativity produces better value, technically proficient design outcomes, every time.
JWA brings years of collective know-how and diversity together. With us, you get all the technical expertise and authenticity with invaluable local understanding.
Let’s connect.
Year Joined
2021
Established presence on ArchiPro.
Projects Listed
14
A portfolio of work to explore.

JWA Architects.
Profile
Projects
Contact
Other People also viewed
Why ArchiPro?
No more endless searching -
Everything you need, all in one place.Real projects, real experts -
Work with vetted architects, designers, and suppliers.Designed for Australia -
Projects, products, and professionals that meet local standards.From inspiration to reality -
Find your style and connect with the experts behind it.Start your Project
Start you project with a free account to unlock features designed to help you simplify your building project.
Learn MoreBecome a Pro
Showcase your business on ArchiPro and join industry leading brands showcasing their products and expertise.
Learn More



















