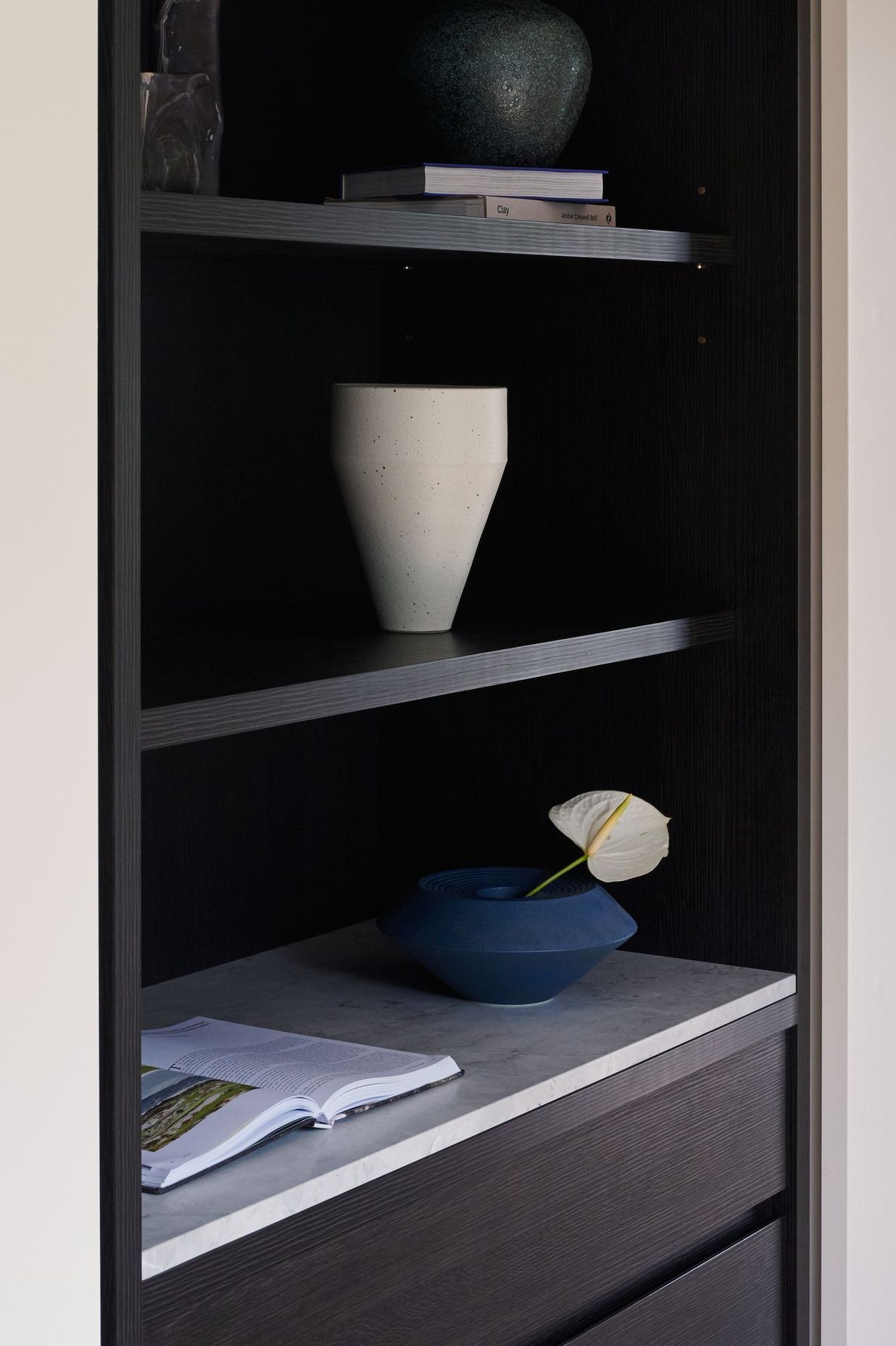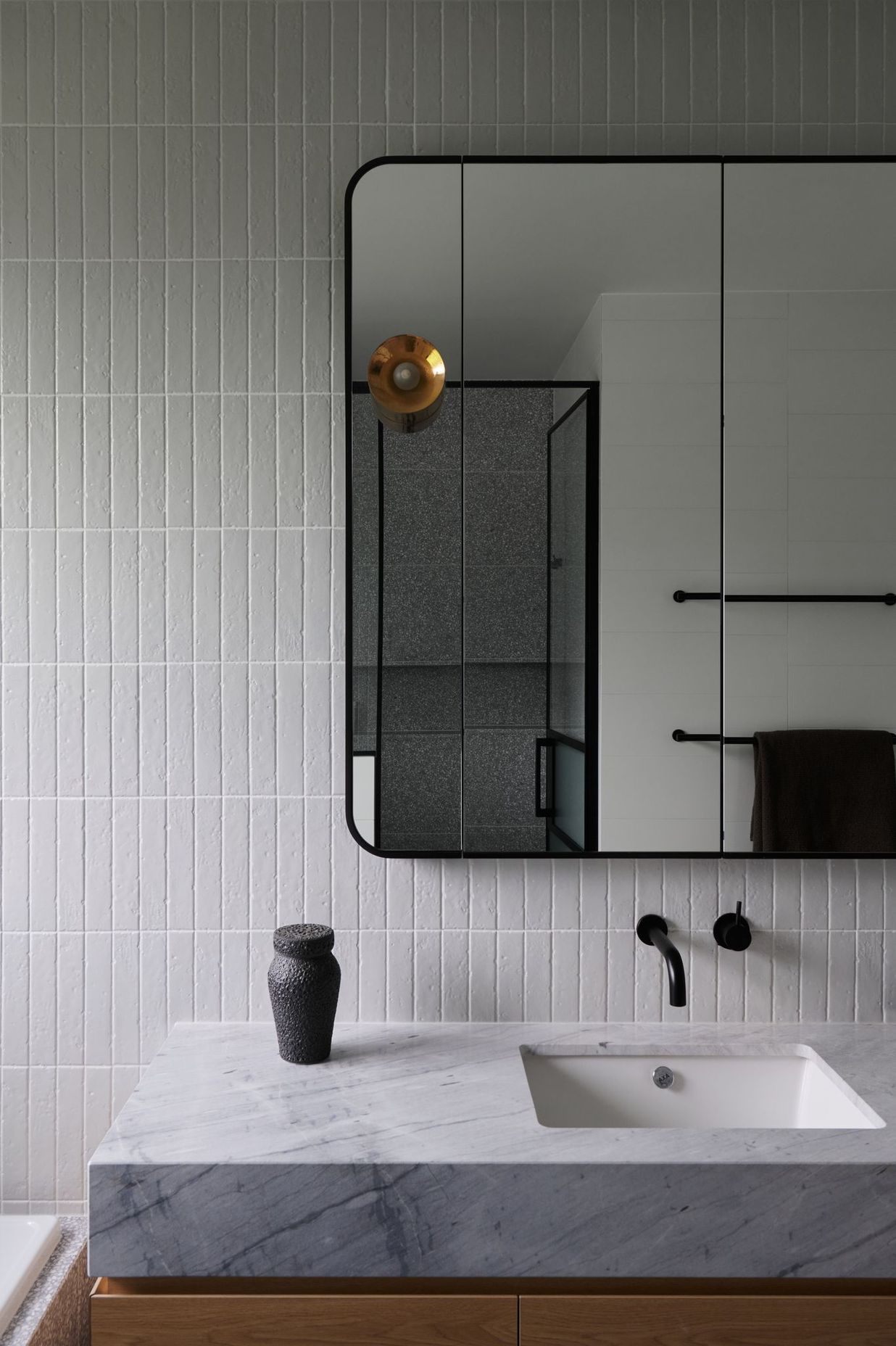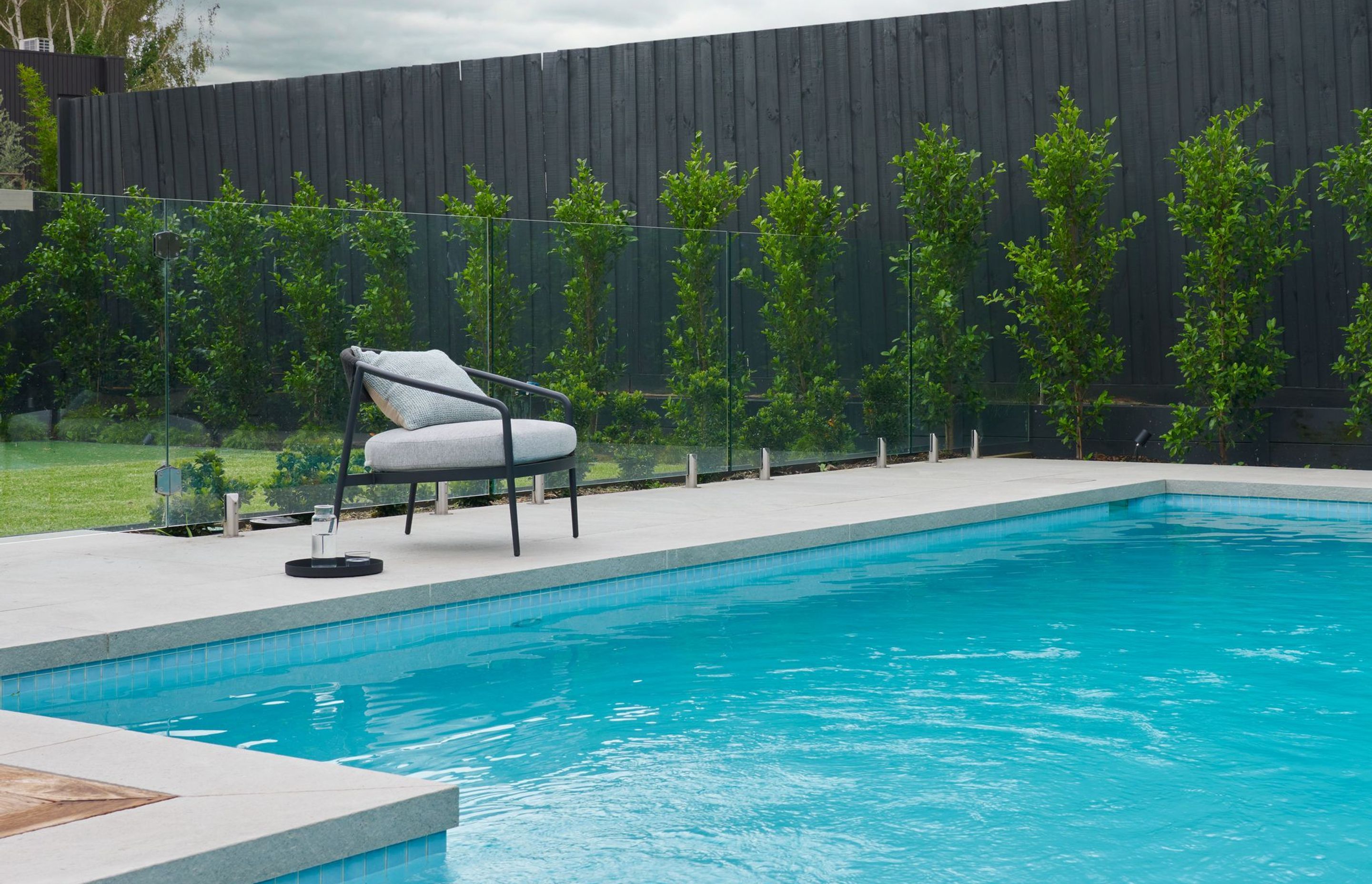










This functional family home was designed to be enjoyed for years to come. A neutral palette of whites and greys is grounded by contrasting dark timber elements. The clever use of voids and windows provides an airy feel and helps to maximise natural light, while the curved fireplace in the living room is juxtaposed against the clean lines of the kitchen.
Materiality: Dolomite stone, timber flooring, polished concrete
Design by S&K Group
Photography by Veeral
Styling by Karin Bochnik
No project details available for this project.
Request more information from this professional.











S&K Group brings two distinct specialties – design and construction – under one roof.
We design homes that other builders construct and we build homes that other Architects design.
We also offer our clients the ability to have their entire project from initial feasibility all the way through to completed handover managed by one team that speaks the same language. The bottom line, we understand how and where to collaborate in order to bring your project to life.
Start you project with a free account to unlock features designed to help you simplify your building project.
Learn MoreShowcase your business on ArchiPro and join industry leading brands showcasing their products and expertise.
Learn More