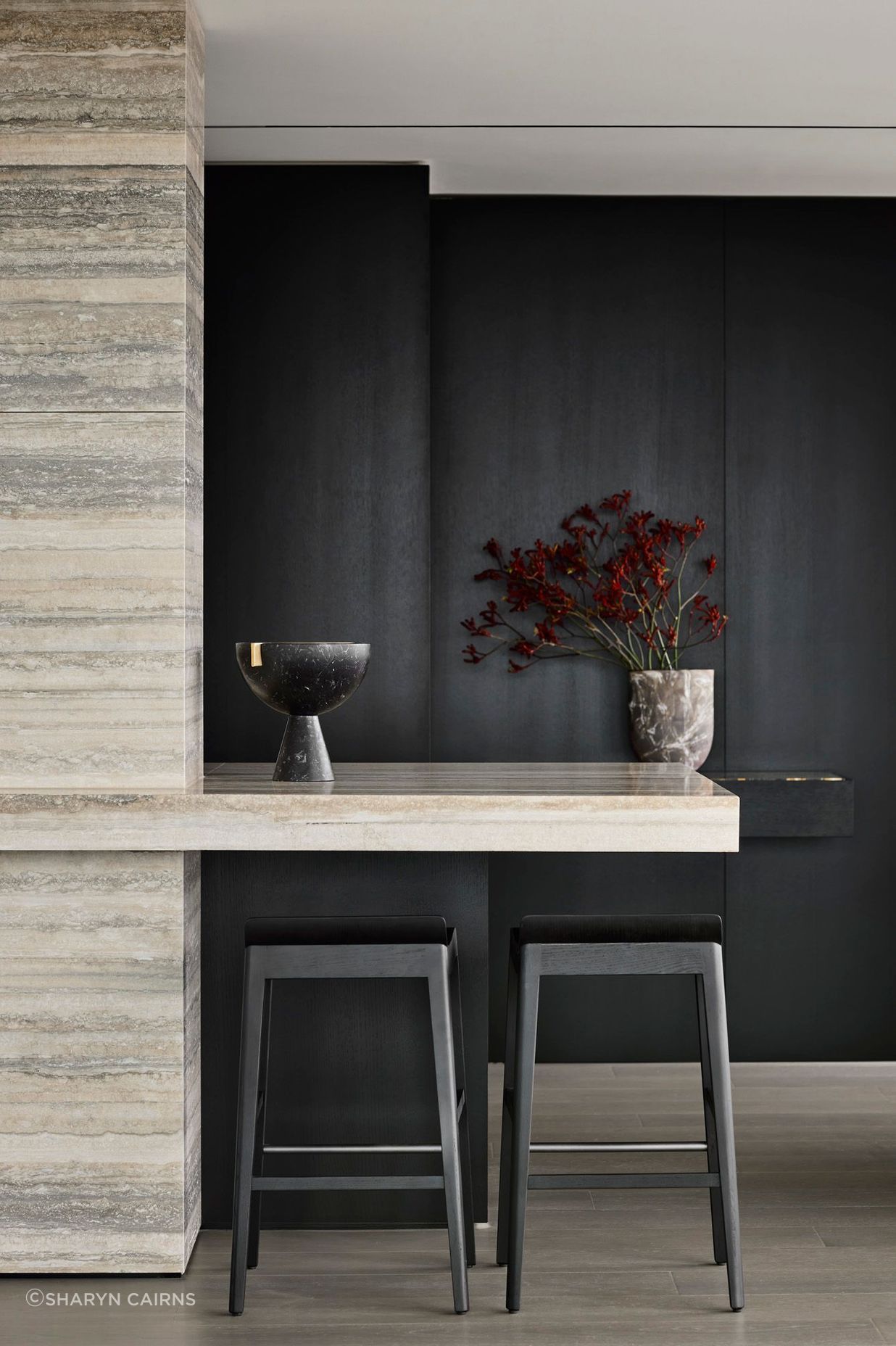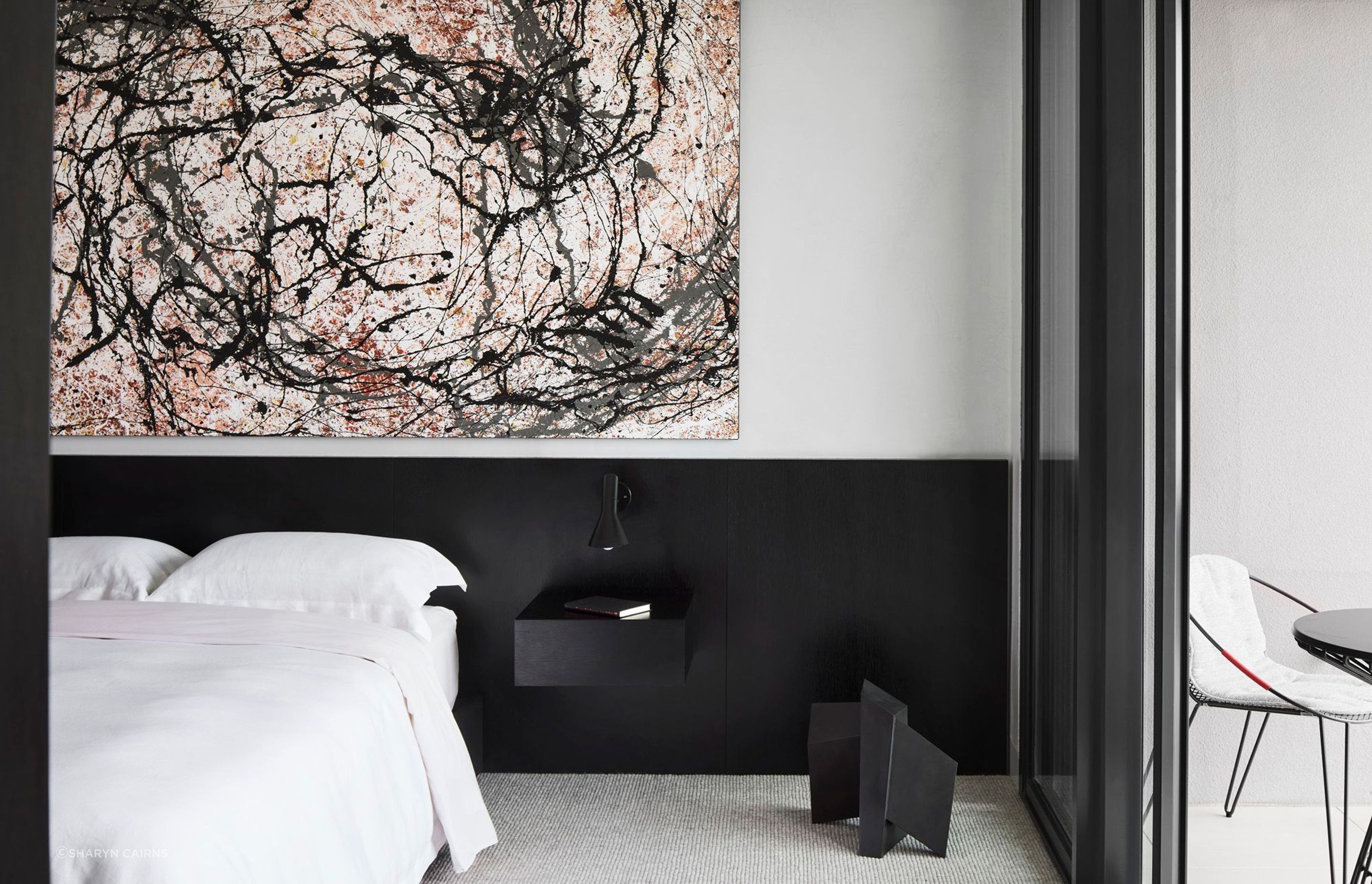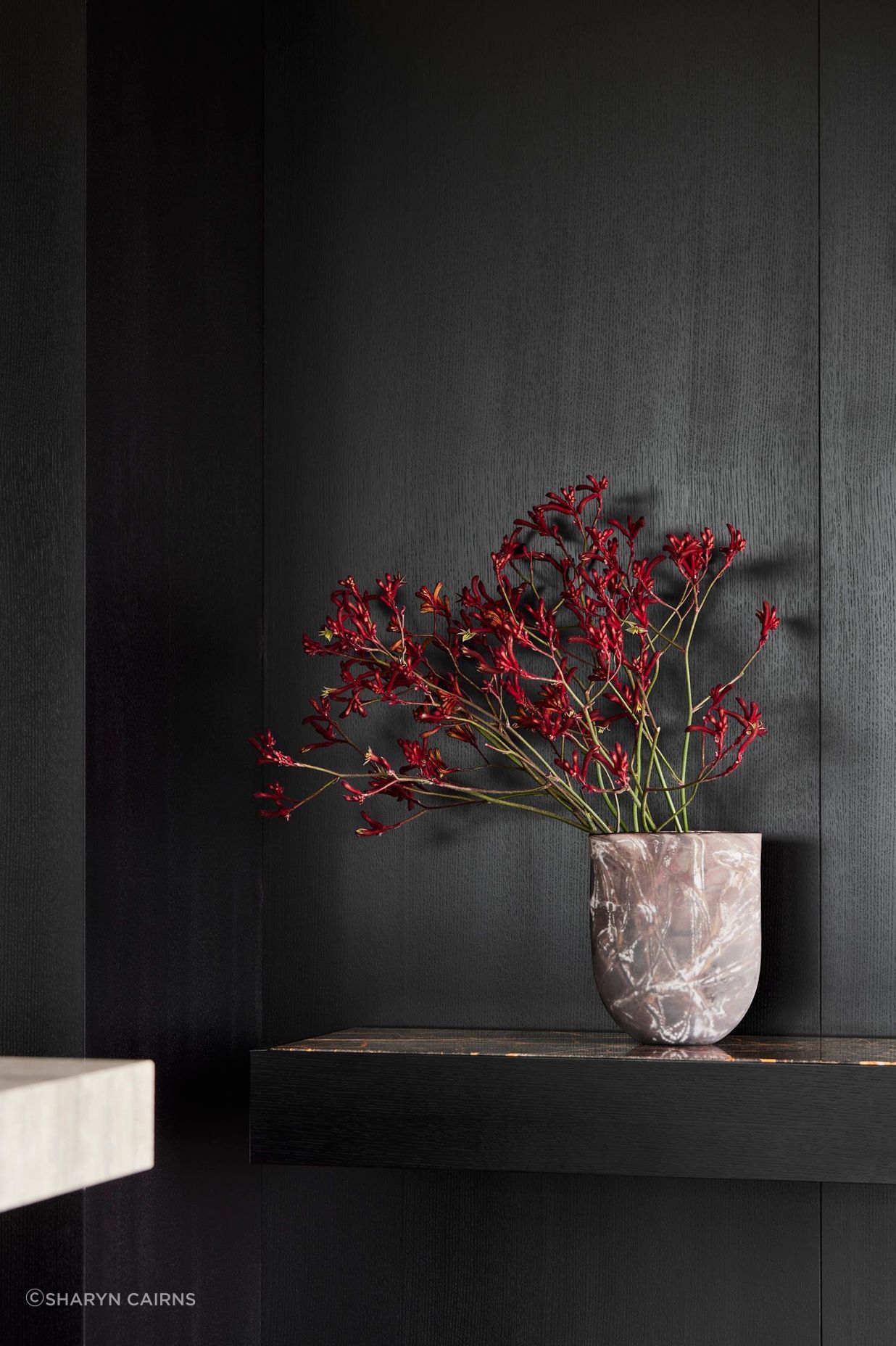











Proudly built by us and designed by the ever-talented Studio Tate, this wonderful project is a showcase of a calm & pared-back aesthetic. This project was a complete apartment fitout which included full demolition back to the shell, and construction featuring silver travertine finishes, timber and carpet flooring and fresco paint finishes throughout. The ceiling level was raised to maximise the stunning 360-degree views of the city and Royal Botanic gardens.
Materiality: Travertine, timber veneer, recessed lighting, timber flooring.
Built by S&K Group
Interiors by Studio Tate
Photography by Sharyn Cairns
No project details available for this project.
Request more information from this professional.












S&K Group brings two distinct specialties – design and construction – under one roof.
We design homes that other builders construct and we build homes that other Architects design.
We also offer our clients the ability to have their entire project from initial feasibility all the way through to completed handover managed by one team that speaks the same language. The bottom line, we understand how and where to collaborate in order to bring your project to life.
Start you project with a free account to unlock features designed to help you simplify your building project.
Learn MoreShowcase your business on ArchiPro and join industry leading brands showcasing their products and expertise.
Learn More