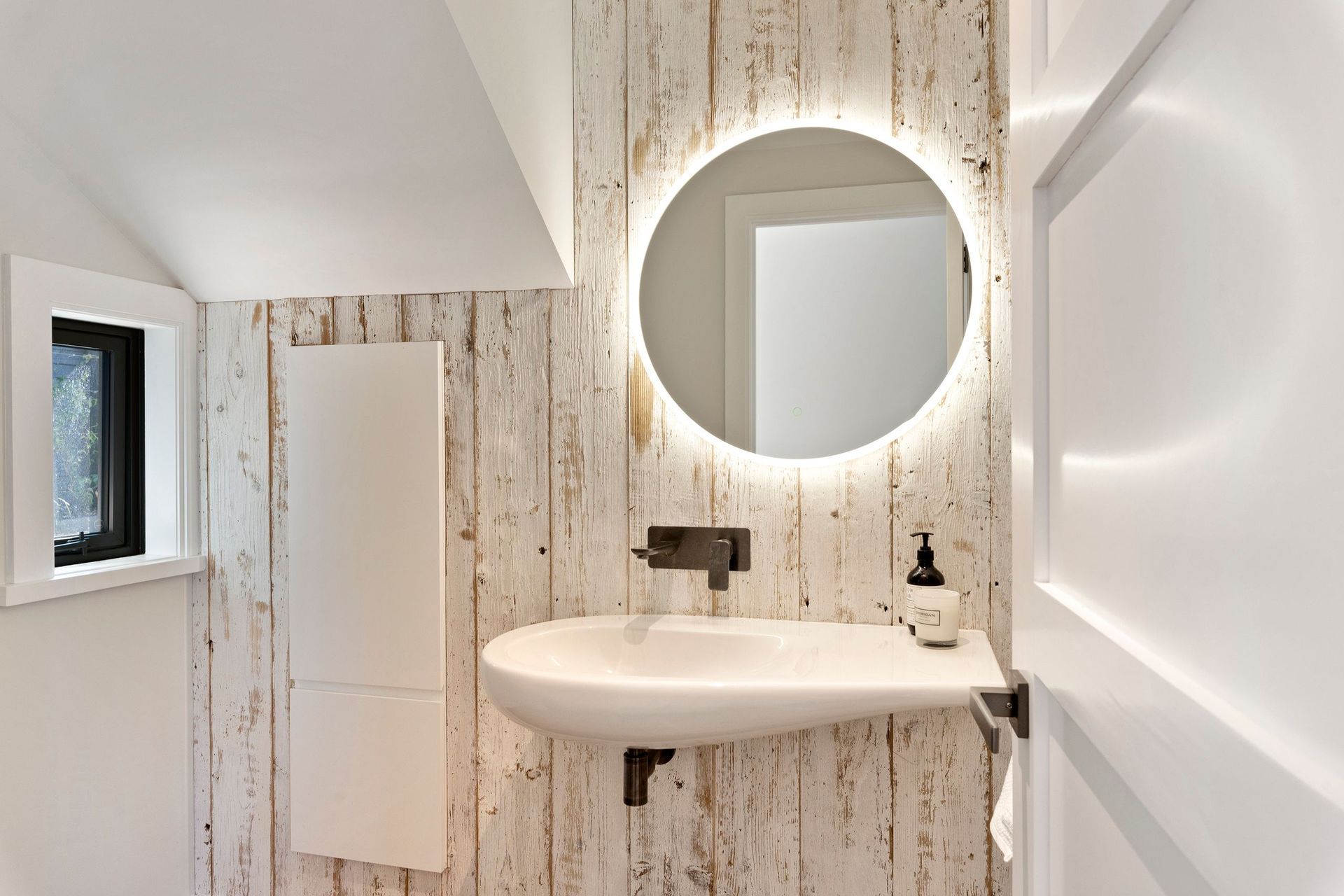About
Milly's.
ArchiPro Project Summary - A contemporary renovation of a 1970s beach house in Kawau Bay, enhancing indoor-outdoor connectivity and modernizing the interior while preserving its solid foundation and coastal charm.
- Title:
- Milly's
- Builder:
- House of Nautica
- Category:
- Residential/
- New Builds
Project Gallery













Views and Engagement
Products used
Professionals used
House of Nautica. House of Nautica is the original masonry villa company. Since 1997, we have specialised in building outstanding masonry homes to suit the needs of our discerning clients. Those who seek out our services want the best – that’s exactly what we offer: exceptional service, attention to detail, unsurpassed quality in materials and workmanship.
We believe that masonry is the best building material available. It’s solid, durable, healthy and energy saving. Nautica Homes draws on the best of modern craftsmanship using a building material that’s been employed around the world for centuries to create truly stunning homes. Whether you’d like a rustic, farmhouse-inspired design or the latest in contemporary styling, our masonry homes are permanent and distinctive.We offer as much or as little input as you desire.
As a boutique construction company, Nautica will custom build a home to suit your exact requirements. Our impressive portfolio features exclusive homes designed by masonry specialists and built by the experienced Nautica’ team.
Depending on your taste, our villas can be built to fit a Country/Lifestyle setting, in a Classical style, or with a clean-lined Urban Contemporary feel. We can also build off your existing plans or work with our handpicked design professionals to create the home of your dreams.
Year Joined
2021
Established presence on ArchiPro.
Projects Listed
14
A portfolio of work to explore.

House of Nautica.
Profile
Projects
Contact
Other People also viewed
Why ArchiPro?
No more endless searching -
Everything you need, all in one place.Real projects, real experts -
Work with vetted architects, designers, and suppliers.Designed for Australia -
Projects, products, and professionals that meet local standards.From inspiration to reality -
Find your style and connect with the experts behind it.Start your Project
Start you project with a free account to unlock features designed to help you simplify your building project.
Learn MoreBecome a Pro
Showcase your business on ArchiPro and join industry leading brands showcasing their products and expertise.
Learn More





































