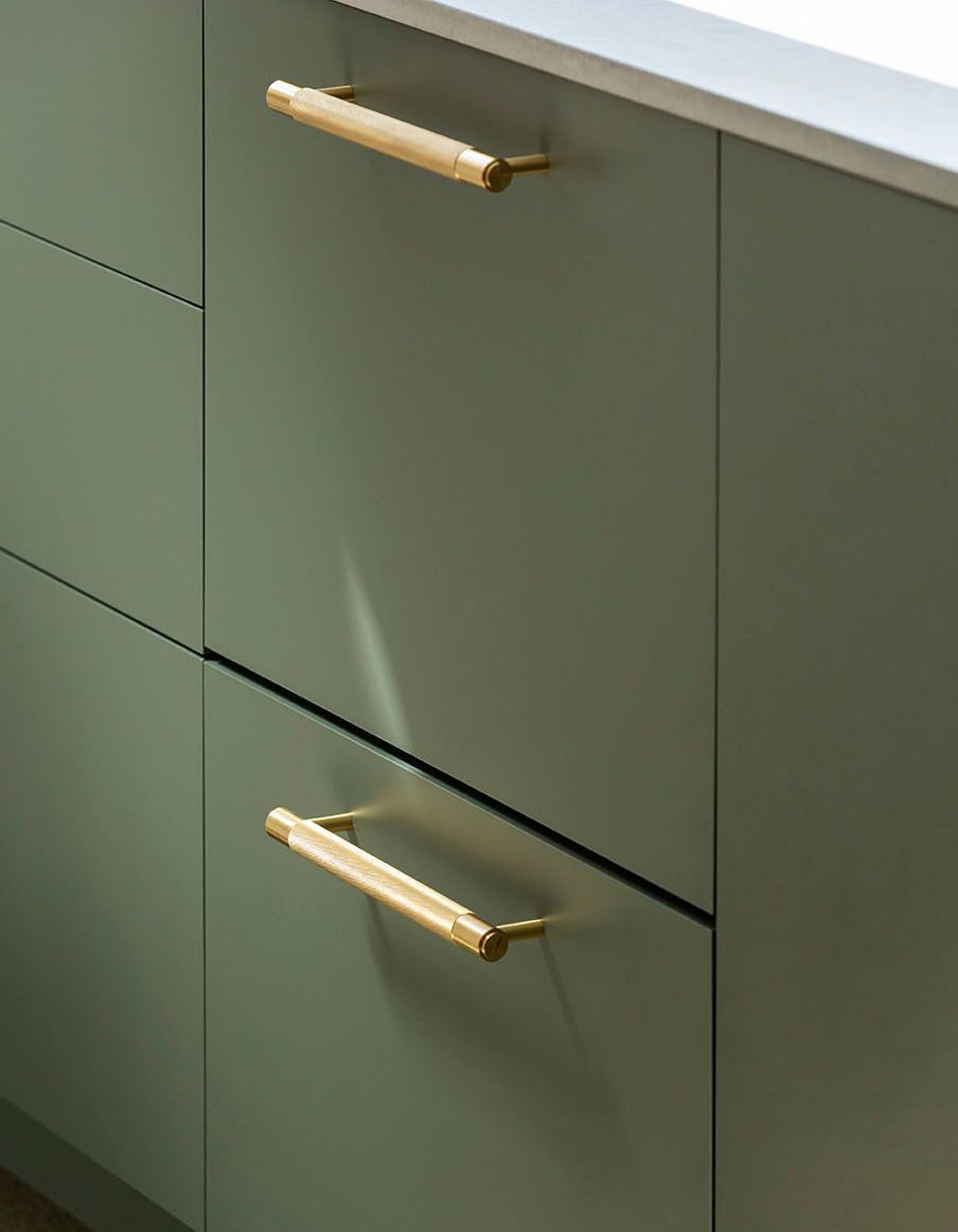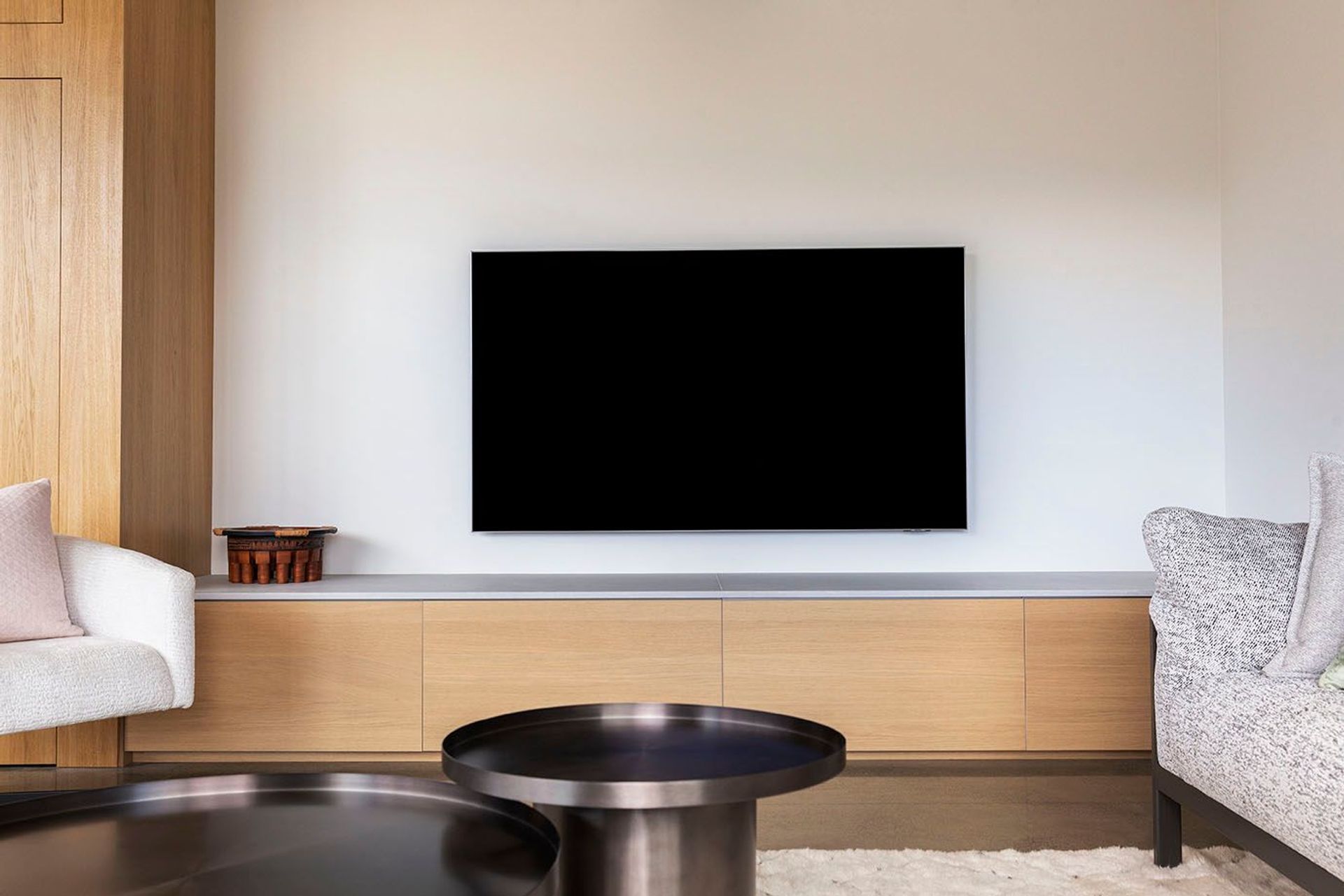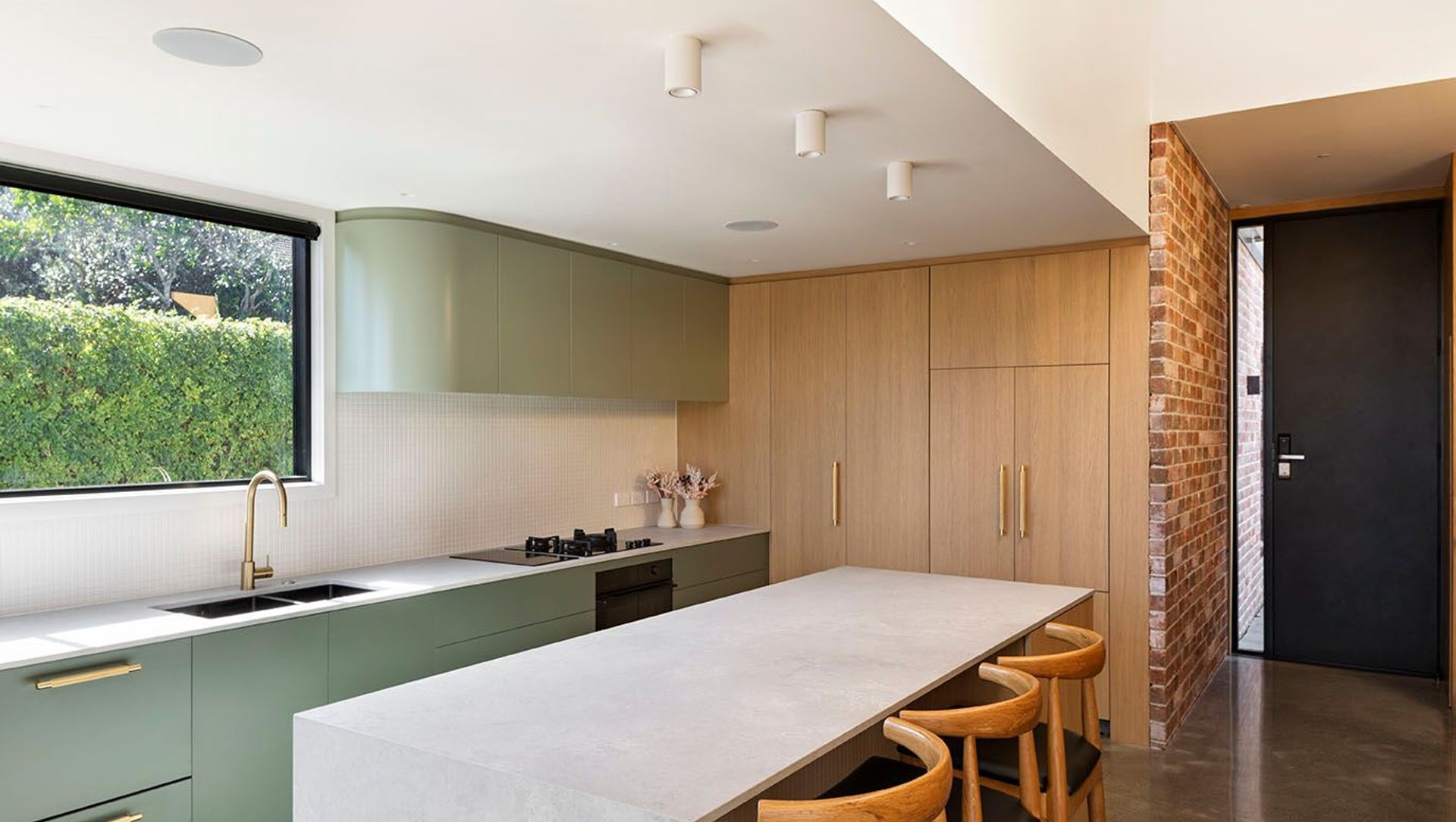About
Mount Albert Renovation.
ArchiPro Project Summary - A modern kitchen renovation featuring open-plan design, integrated appliances, and a harmonious blend of materials, including aged red brick, ivory oak, and soft green accents, creating a seamless connection with the home's architectural elements.
- Title:
- Mount Albert Renovation
- Kitchen & Bathroom Designer:
- Kitchen Link
- Category:
- Residential/
- Renovations and Extensions
- Photographers:
- Jessica Chloe Photography
Project Gallery










Views and Engagement
Products used
Professionals used

Kitchen Link. Kitchen Link have been designing and manufacturing beautiful, high quality and functional kitchens for 20 years. Operating from our North Shore factory, we proudly service Auckland and beyond.
We work with top New Zealand designers, architects and builders to achieve the result you have dreamt about and worked hard to achieve.
From initial consultation to inspirational design, superior manufacture and quality installation, we offer you a comprehensive and committed service.
Whether you are looking for contemporary or classic; whether you want to bring your own designer or you are at the beginning of the design process; you will experience a seamless kitchen project from concept to installation.
Kitchens, laundries, bathrooms, wardrobes and more, we are at your happy to help.
Year Joined
2020
Established presence on ArchiPro.
Projects Listed
16
A portfolio of work to explore.

Kitchen Link.
Profile
Projects
Contact
Project Portfolio
Other People also viewed
Why ArchiPro?
No more endless searching -
Everything you need, all in one place.Real projects, real experts -
Work with vetted architects, designers, and suppliers.Designed for Australia -
Projects, products, and professionals that meet local standards.From inspiration to reality -
Find your style and connect with the experts behind it.Start your Project
Start you project with a free account to unlock features designed to help you simplify your building project.
Learn MoreBecome a Pro
Showcase your business on ArchiPro and join industry leading brands showcasing their products and expertise.
Learn More






























