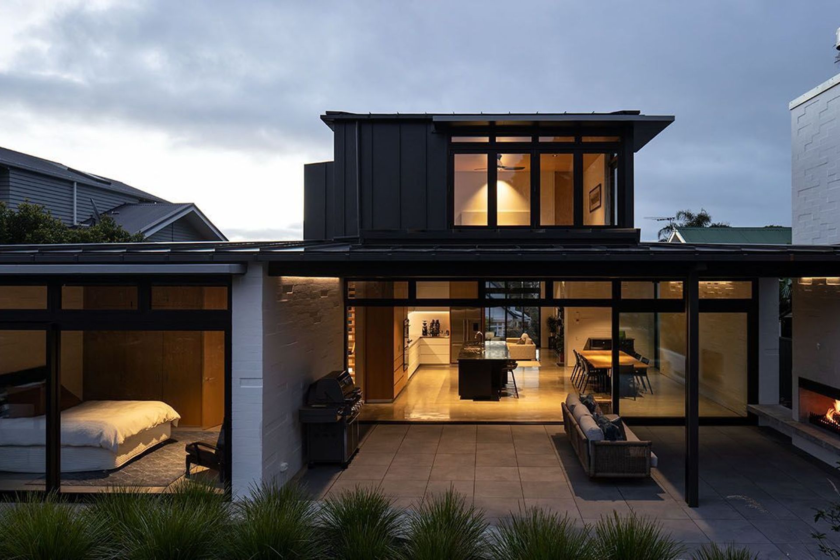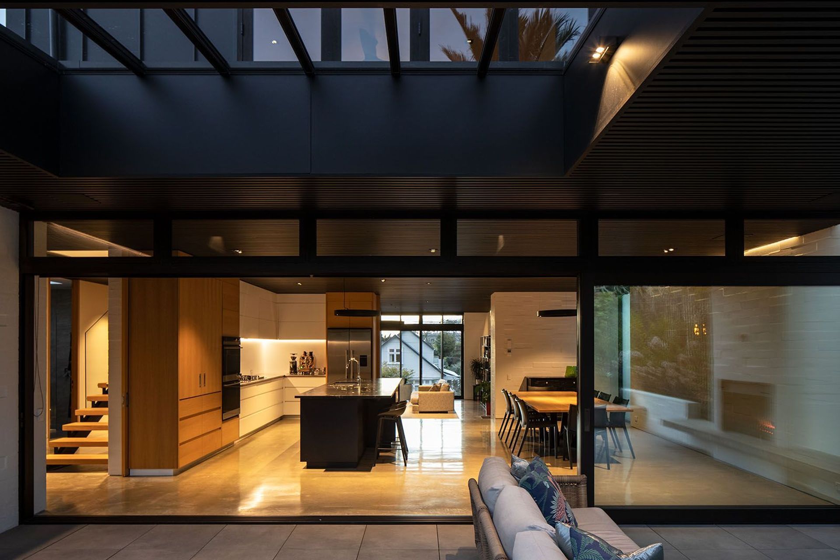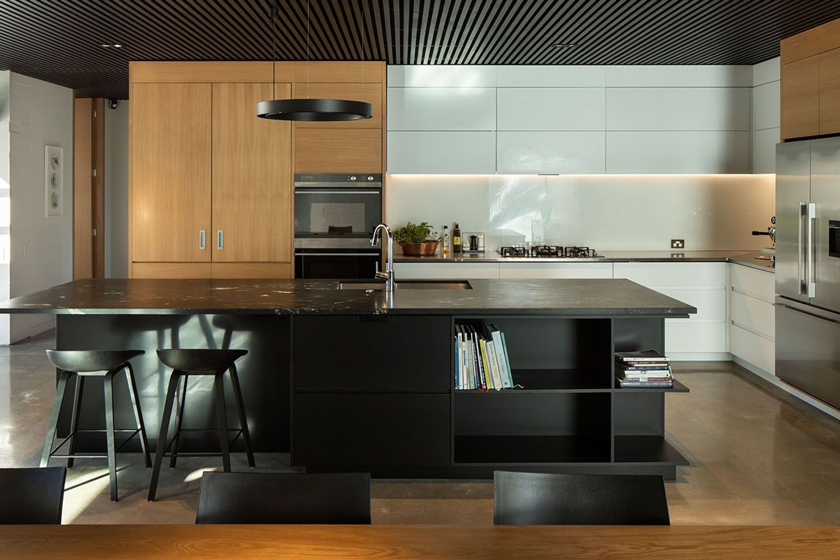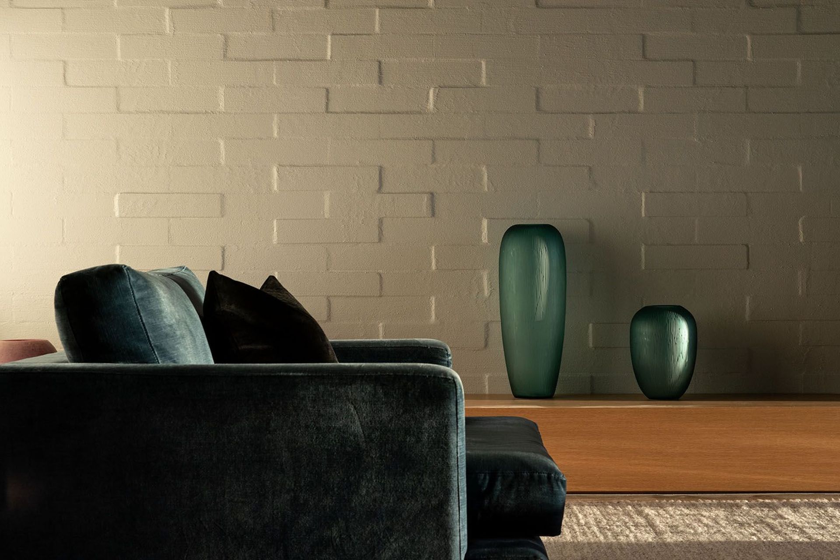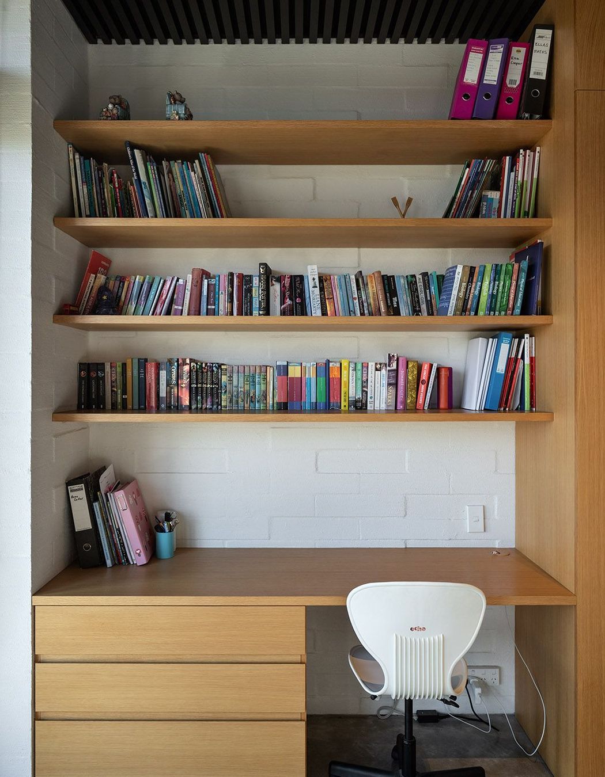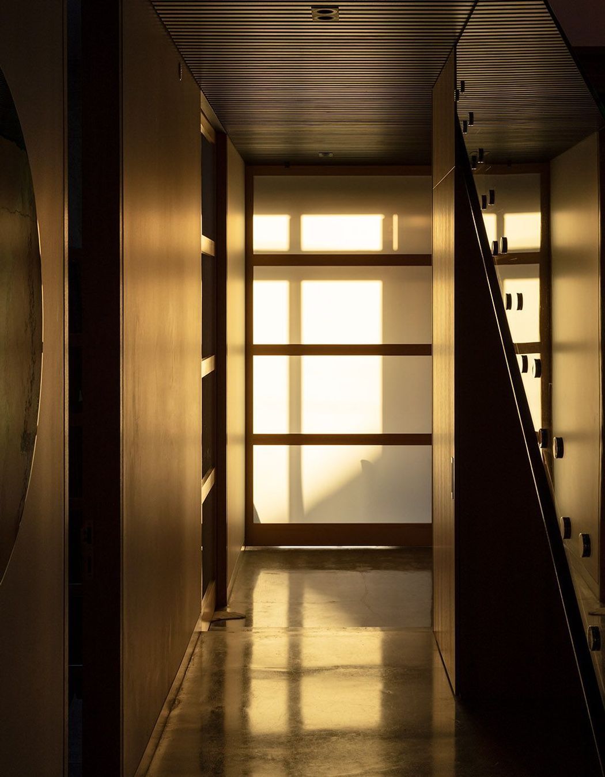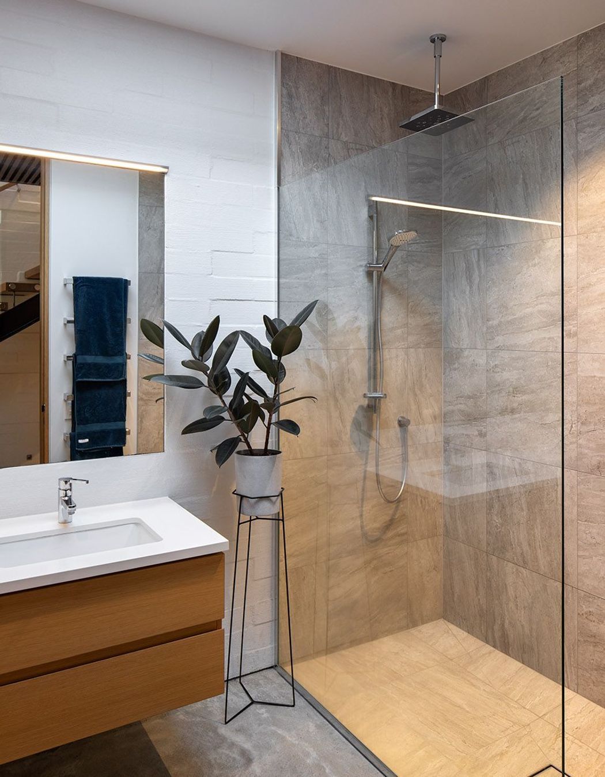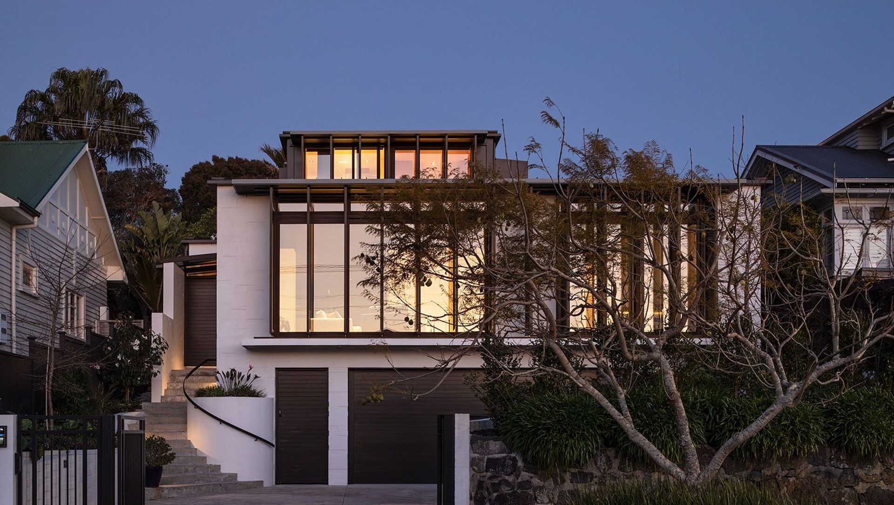What was once a street defined solely by 1950s bungalows has changed in tone and context with the addition of an overtly contemporary home that sits like a beacon of modernity amidst an enclave that pays homage to a vernacular of days gone by.
Here, in the leafy suburb of Mt Eden, adjacent to Auckland’s central business district, the opportunity to maximise connections with the surroundings was too prominent to pass up. Initially, the idea was to renovate the existing bungalow but it quickly became clear the costs would outweigh the benefits of simply starting afresh—and so the concept for Mt Eden Modern began to come to life.
“The initial concept discussions were around what we thought about a modern house in this setting, in this street. It’s a really interesting thing for this particular streetscape,” architect Adam Mercer says.
The result was a home that offers a stunning juxtaposition between old and new, between materials and form, and one that makes a divisive architectural statement in its context. “What it also does is accentuate the beauty of the surrounding homes, so it was a really interesting look at how this can be achieved,” Adam explains.
“We were never trying to compete; it was about juxtaposition and contrasting forms. Now, you turn into this street and it’s no longer a complete step back in time; it offers more in terms of a distinction of forms.”
In typical two-storey bungalow fashion, the majority of homes on this street have limited glazing and are oriented in directions that don’t harness the beauty of either the rising or the setting sun. “What this home offers is both, with an almost tubular form shut off on both sides of the narrow section while opening up on the east and west elevations,” Adam explains.
The narrow site was also a significant factor in the final form of the three storeyed house, owing to privacy and, ultimately, the close proximity of neighbours on either side.
“The clients, a couple in their 50s, were experiencing a set of changes in what their concept of home meant. At the time, their youngest child was close to finishing high school and the other was away at university so the design is exploratory in nature: how can a house enhance this transitional sense of home and family life in a situation where, essentially, the house is being used by four adult family members?”
The result is a triple-storeyed house that offers a range of spaces for entertaining whilst contemplating privacy across different areas to accommodate both family members and guests. However, it is this building’s overt connections to the path of the sun that underscores its success and which allows for a series of beautiful and different experiences of light between dawn and dusk.
From the street, the western elevation rises across three clear levels—bagged concrete blocks are punctuated with floor-to-ceiling glazing on both the second and third storeys. “To ensure the connection with the setting sun was not interrupted here, the entrance door is located to the side of the house, from which visitors are welcomed into the centre of the home.”
External motorised perforated aluminium vertical screens allow for differing levels of light to be achieved—from maximum sunlight throughout the house, to the ability to precisely filter it. At the rear of the house, the eastern elevation is also punctuated with extensive glazing, allowing for the home to capture the rising sun. Here, the boundaries of the site meet a park whose edges are populated with mature trees—something the previous home had little connection with due to two-metre high fencing.
“In the morning, with the play of light and shadow on the branches of these beautiful old oak trees whose leaves are dripping with dew, it’s a stunning outlook,” Adam says. “But it’s also about connection—a key feature of this project as a whole.”
Here, a covered outdoor courtyard opens out from the open plan living, dining and kitchen area which is heralded by a bespoke concrete block fireplace. “The traditional nature of this fire brings in a more elemental feeling to the entertaining space,” Adam says.
A central aspect of the interior scheme continues seamlessly into this area in the form of a dark, painted cedar batten ceiling—a central aspect of the success of this busy house, Adam says.
“The ceiling, which incorporates acoustic panelling above it, is really what I’d say is the sexiest thing about this house. The first thing people say when they walk into this house is that it feels nice, and that’s because it's quiet, despite generally having a lot of people doing different things within its walls, and specifically within the main open plan area. You can’t take a photo of acoustics but they really are the sexiest things in this house—it makes this home a delight to be in.”
The dark cedar ceiling is complemented by a polished concrete floor, white oak veneer cabinetry in the kitchen, a dark granite benchtop and full height oak doors that maximise the ceiling’s impact and allow for a continuous plane. The bagged concrete blocks of the exterior continue throughout the interior, and create a seamless synergy between the public and private elements of the home.
“The full-height doors are a feature throughout the house, allowing it to breathe by enhancing airflow between rooms,” Adam says.
The main living level sits atop triple garaging in the basement level, while above, the master suite stands on its own, appearing to almost float above the main form when illuminated in the darkness.
“This third storey was designed as a crow’s nest; a place where the clients could retreat to that was completely separate from the hustle and bustle of the rest of the house,” Adam says. “The bed is oriented towards the morning sun, while the ensuite captures the setting sun.”
At night, this house comes into its own. Nestled amongst character homes, Mt Eden Modern stands apart, its glazing proffering swathes of light - filtered through the perforated screens - onto the street below, lantern-like and magical.
Words by Clare Chapman.
Photography by Simon Devitt.


