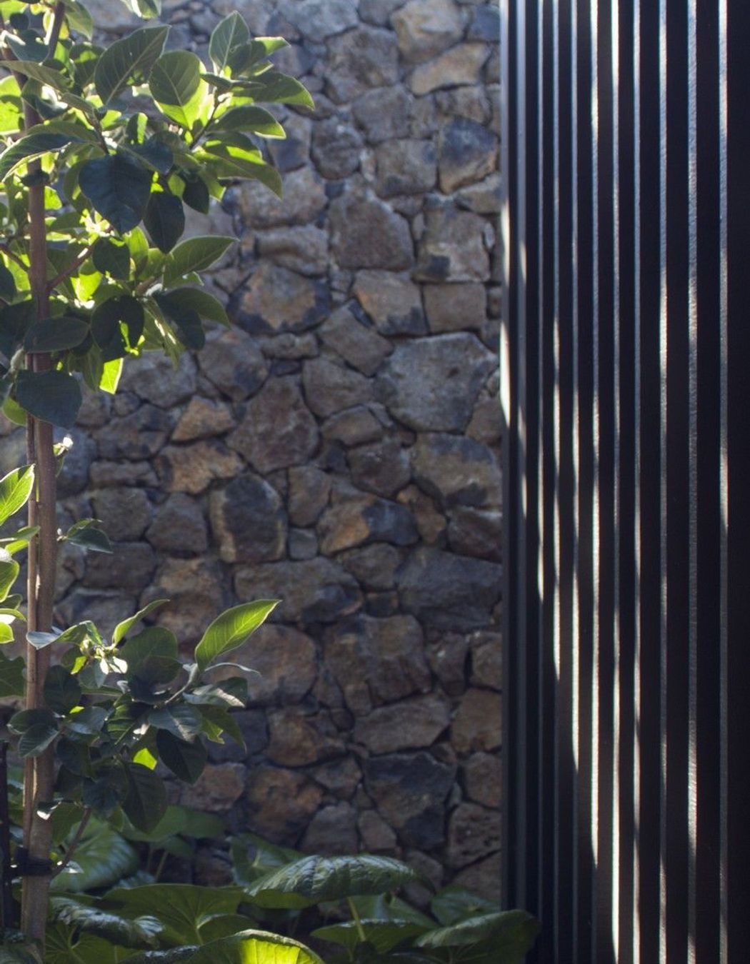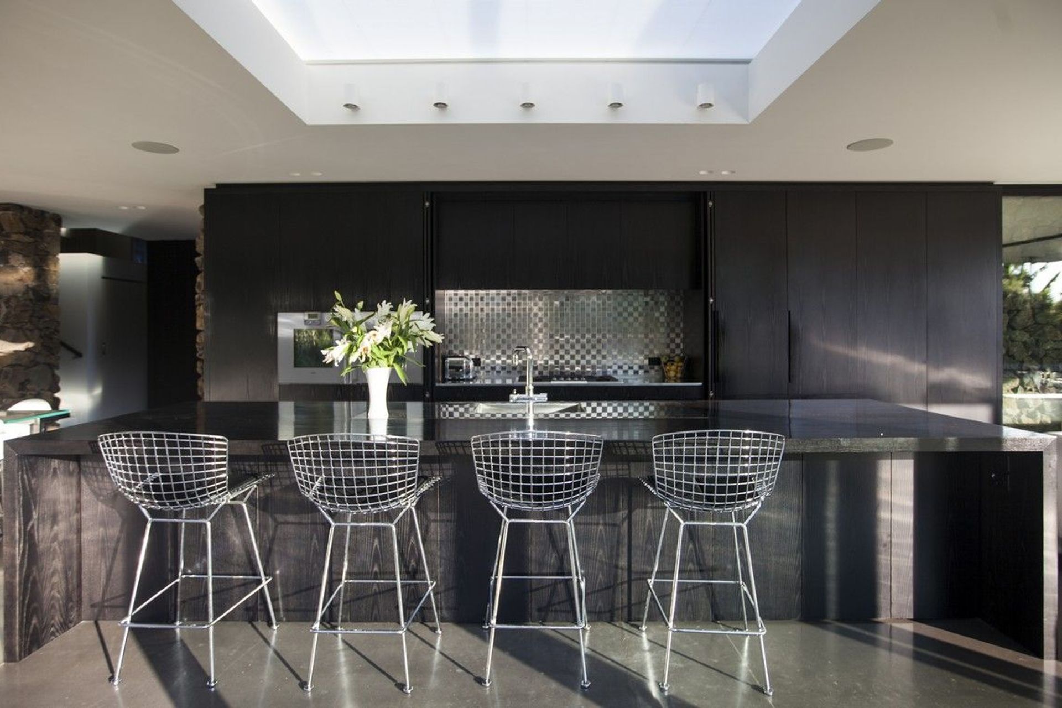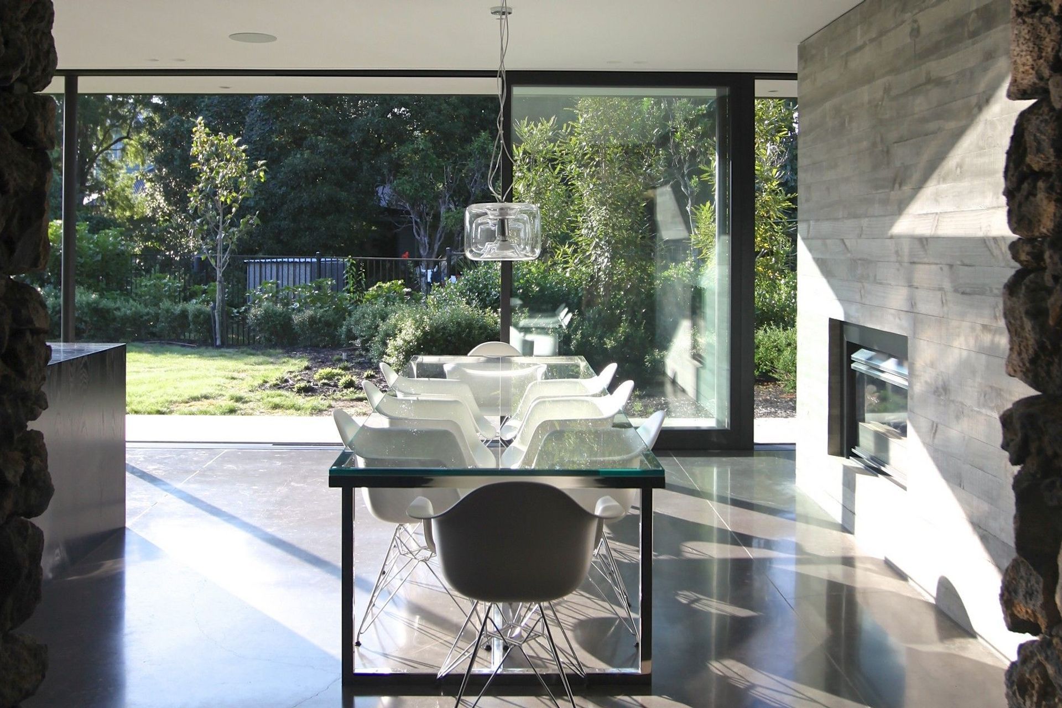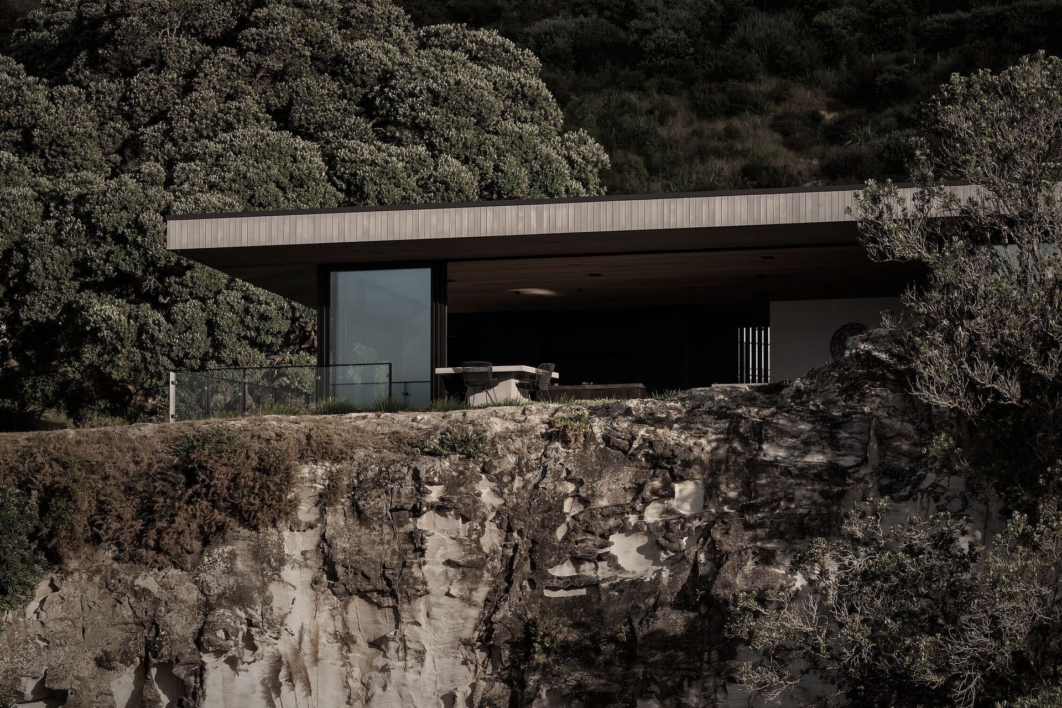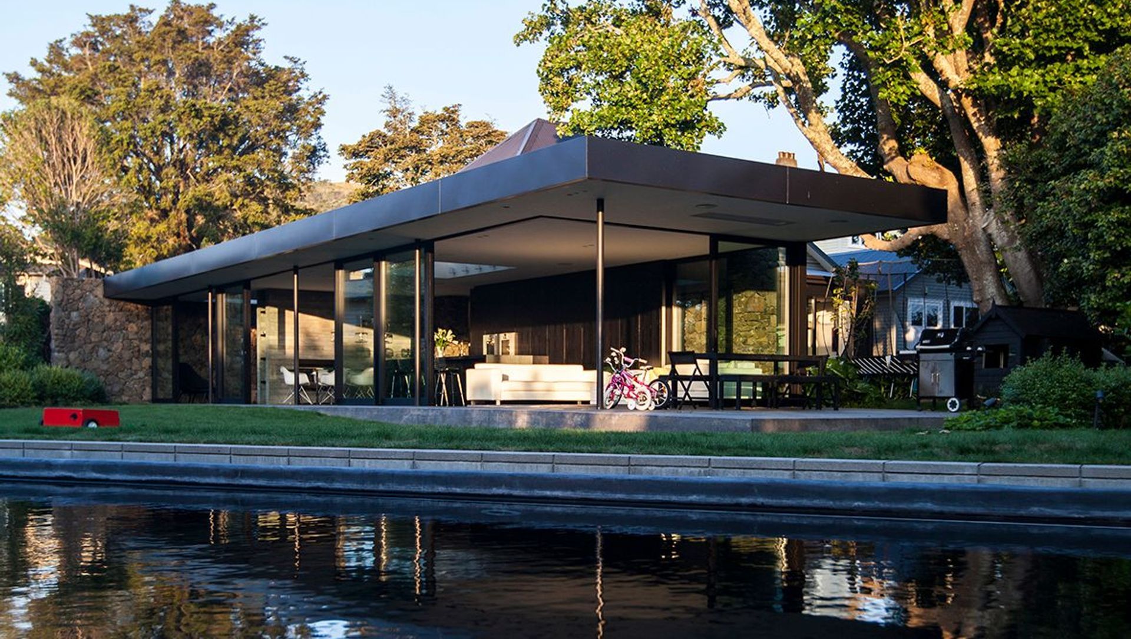When adding an extension to an existing Mt Eden villa, the architect chose to reference the history of the site, in a surprising way.
Old meets new in this Mt Eden home, which merges a turn-of-the-century villa with an understated contemporary extension. It’s home to a young family who returned from living overseas to their beloved suburb, with its charming rows of character homes.
Yet the classic villa has a well-known flaw—it’s not set up for modern family life, and the interconnection between the backyard and living spaces is often less than ideal.
Making this project just a little more challenging, was the odd-shaped section and a number of established trees, but Ponting Fitzgerald Architects’ Matt Fitzgerald says these parameters became key to a design that seeks not to integrate the old with the new, but to celebrate two distinctly different forms.
“There was a lot of work we had to do around keeping the trees and working away from their drip lines to make sure we retained as much of the greenery as we could, but this helped dictate the form of the new wing.”
The original plan was to carry out the renovation in three stages. First, the villa’s lean-to was to be replaced with a new master, en suite and kids bedrooms; then the new wing containing the garage, kitchen and living spaces was to be built; after which the original villa would be demolished.
The first stage involved removing the original lean-to off the back of the villa and adding a new, modern lean-to, which houses the children’s bedrooms on a second floor, and the master bedroom and en suite on the ground floor. In doing so, it created a connection with the lush green backyard.
“The entire external wall is glazed and you can lay in the bath in the master suite and look out to the trees. A floor-to-ceiling mirror on one wall reflects that volume and brings the greenery in even further.”
In that first phase of construction, bedrooms for the children were also added in a second storey above this space, giving the family much-needed room to move around.
The second phase involved the build of the second volume, which despite being a brand-new space in a contemporary style, has its own special connection to Mt Eden.
“The ground at the site was volcanic rock and so we thought: ‘let’s bring some texture into it and create a sense of place by using the local stone’.”
The basalt stone was used in a way that creates a spine in the new living wing, which is conceived of as an ‘L’ shape—open on two sides and closed on two sides, opening the living spaces to the backyard.
The effect of defining the spaces with the Basalt wall is of a series of courtyards, all bathed in sun.
The layout of these spaces ensures some separation between the kitchen/dining and the living room and den. It enables the family to retreat into the different spaces without being entirely separate.
To this end, a fireplace hewn from volcanic rock separates the living room from the kitchen, promoting a feeling of intimacy.
The original villa and the new volume are linked by a glazed entry space, which draws the visitor between the two forms.
“When you approach the house you see a stone wall, and the glass walls of the entry mean that you are drawn between the two volumes by the light,” says Matt. “Then you enter the old villa and come out to this cloistered courtyard.”
The interior materiality of the new volume reflects the intriguing external form. The dramatic basalt stone has a reddish tone that warms the interior and contrasts the white walls and the board-formed in situ concrete.
The dark-stained American oak kitchen cabinetry brings another recessive element to the sun-drenched spaces, while the dark APL joinery lends a dramatic frame to the backyard greenery.
Matt says it was a challenging brief in terms of the nature of the site and the staging of the build, but its success is that the clients love living in the perfect dichotomy of antique and new. So much so that stage three—demolition of the villa—is unlikely to happen anytime soon.


