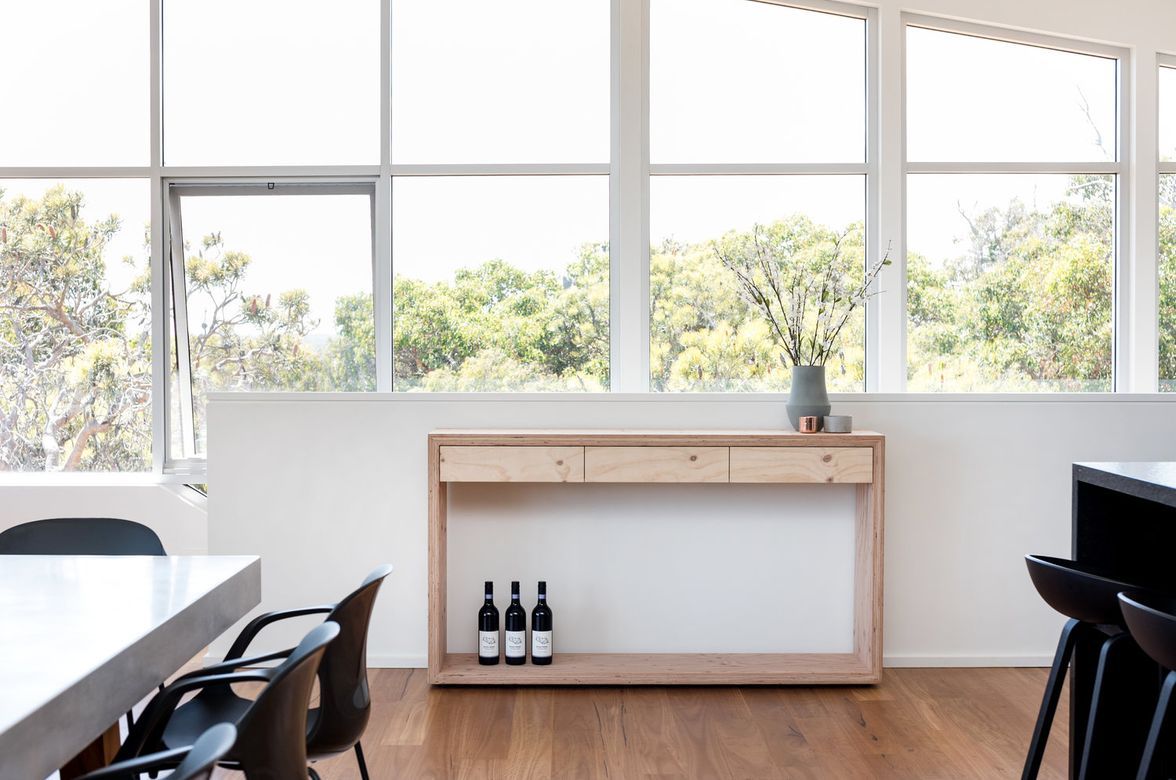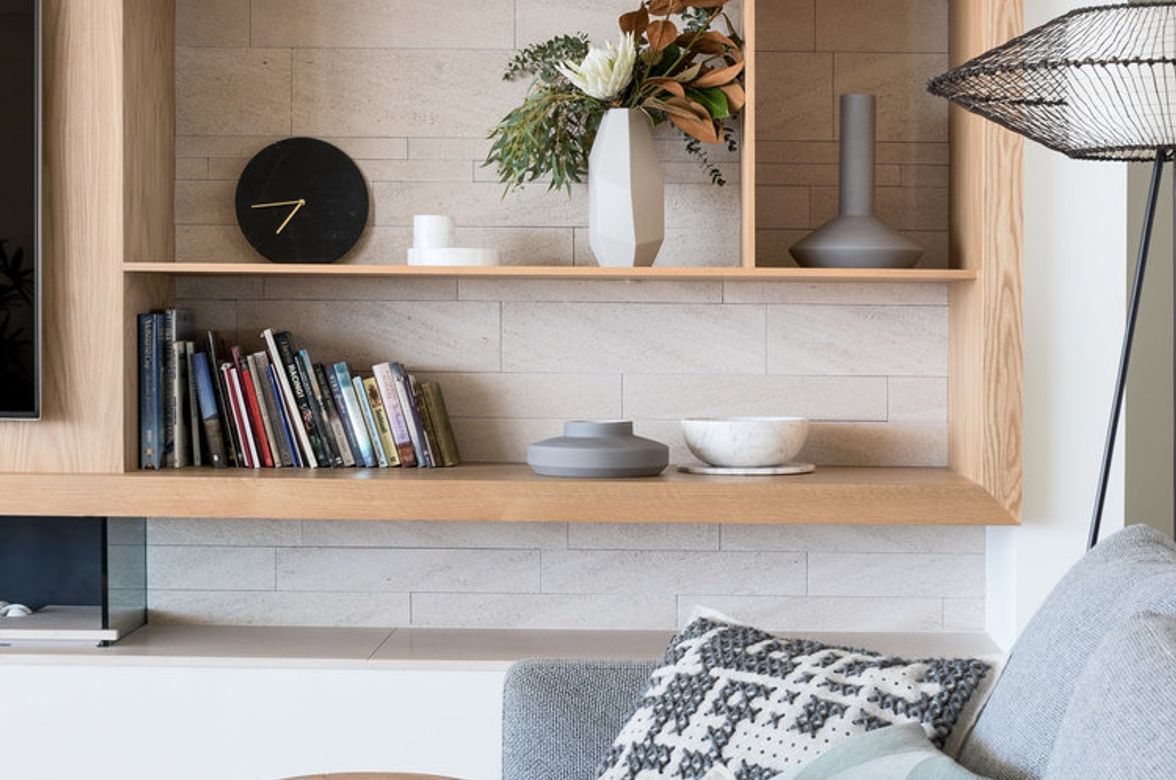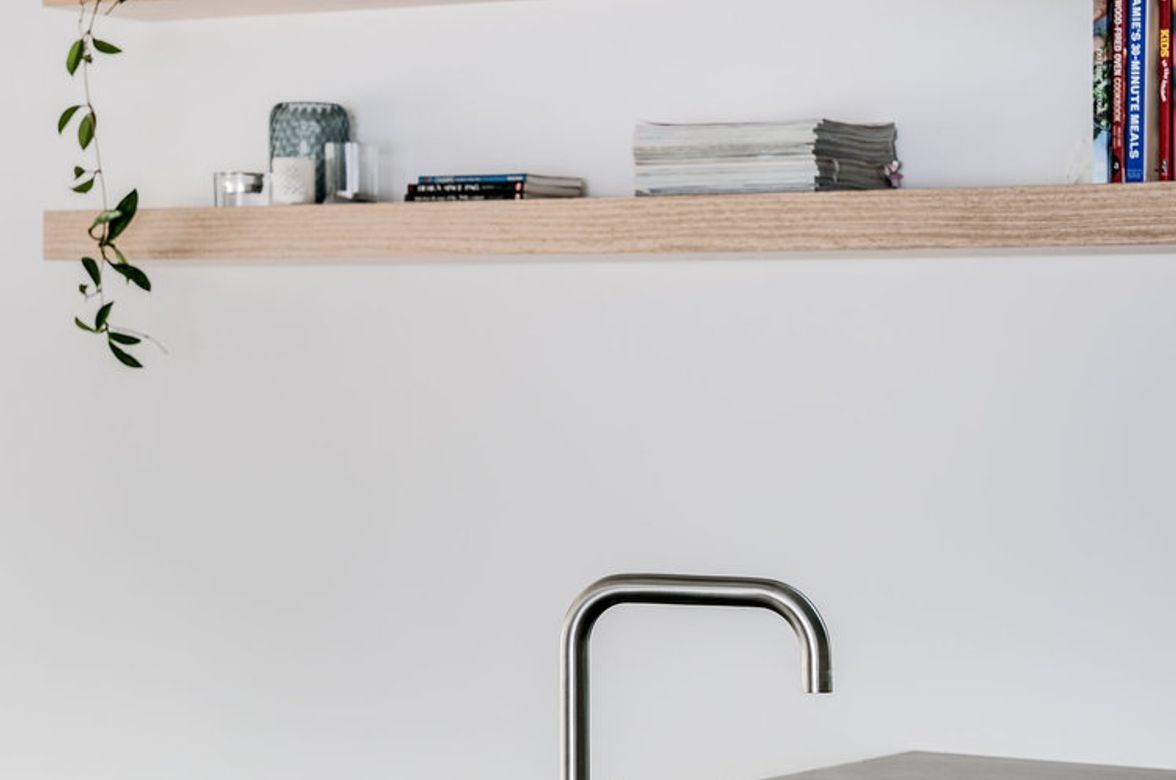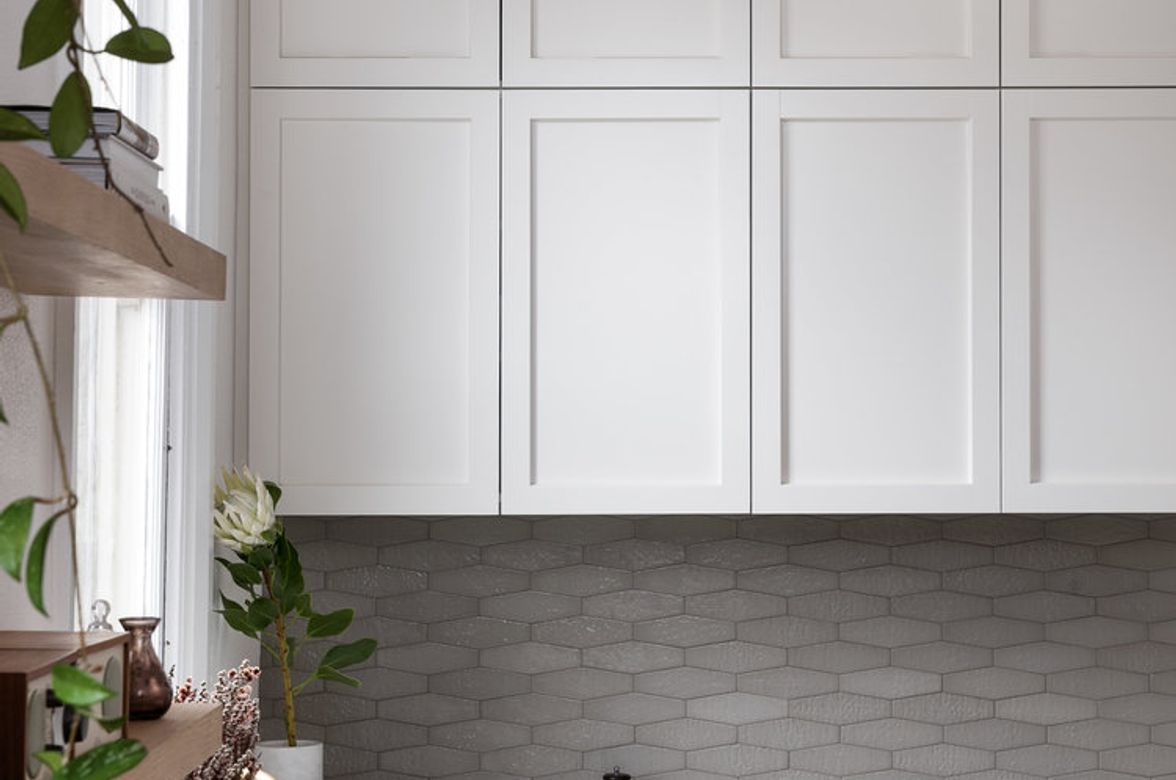Nedlands Home Renovation
Interior design & cabinetry design by Jennifer Turner - Turner Interior Design
Photographs by Jennifer Turner
This project is a renovation design to an existing home in Nedlands, Western Australia. The original house is a 1950's - 60's build where the internal spaces were closed in and off away from social circulation for the young family.
These wonderful clients appreciate natural light and making the most of the beautiful western Australian light coming into the home. The brief was to create a space from the existing closed in spaces with an outdoor feeling when inside the home.
Internal walls were knocked through and the external wall running from the kitchen through to dining area was opened out to surround the new open space with feature steel framed doors and windows creating a surrounding view of the outdoor garden area.
A new kitchen was designed utilising local warm timber veneers to add bronze warmer tones to the new lightened up spaces.
No project details available for this project.
Request more information from this professional.
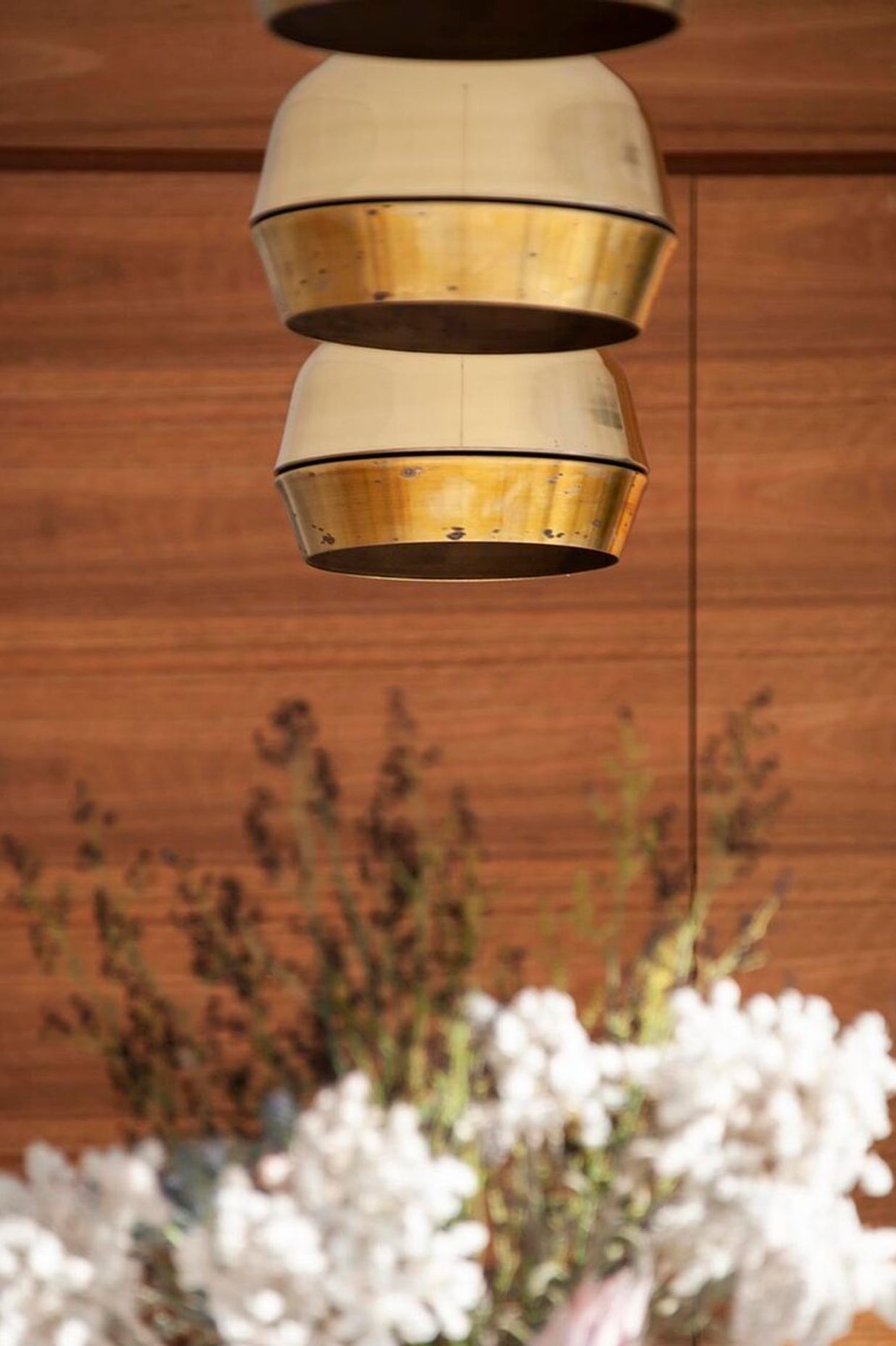





Professionals used in Nedlands Home Renovation
More projects by Turner Bespoke Design
About the
Professional
Originally from Oxfordshire, United Kingdom Jennifer Turner is now based in Fremantle, Western Australia and operates as a sole trader in interior architectural design for the high end residential design market.
Jennifer Graduated from Demontfort University, UK in 3 Dimensional design / spatial design BA Hons in 2000. Following many years of working in the design industry both in London and in Western Australia she established Turner Interior design in February 2013.
Jen has gained over 20 years of experience in the design industry spending the early part of her career in London working in hotel design for large scale projects around the world. Jen has also worked in public space design and has now spent most of her career working in residential design in Western Australia, working from new builds to renovations.
Following her experience Jen has gained extensive knowledge in Spatial design, lighting design, furniture design detail, documentation and space planning and has taught in the design field, lecturing in Interior architecture.
Turner Interior Design specialises predominantly on the residential design market with focus on spatial planning, cabinetry detail and furniture design. With a love of our natural surroundings, a passion for quality in design detail and a huge love and respect for animals Jen aims to focus her work on ethical and sustainable design preferring to source sustainable finishes for her designs and from fair trade and non animal sourced materials.
As well as working on residential design projects Jen is a photographer with a keen interest in photography art focussing on abstract photography art and wildlife photography directed towards conservation contribution.
- ArchiPro Member since2021
- Follow
- Locations
- More information
Why ArchiPro?
No more endless searching -
Everything you need, all in one place.Real projects, real experts -
Work with vetted architects, designers, and suppliers.Designed for Australia -
Projects, products, and professionals that meet local standards.From inspiration to reality -
Find your style and connect with the experts behind it.Start your Project
Start you project with a free account to unlock features designed to help you simplify your building project.
Learn MoreBecome a Pro
Showcase your business on ArchiPro and join industry leading brands showcasing their products and expertise.
Learn More

