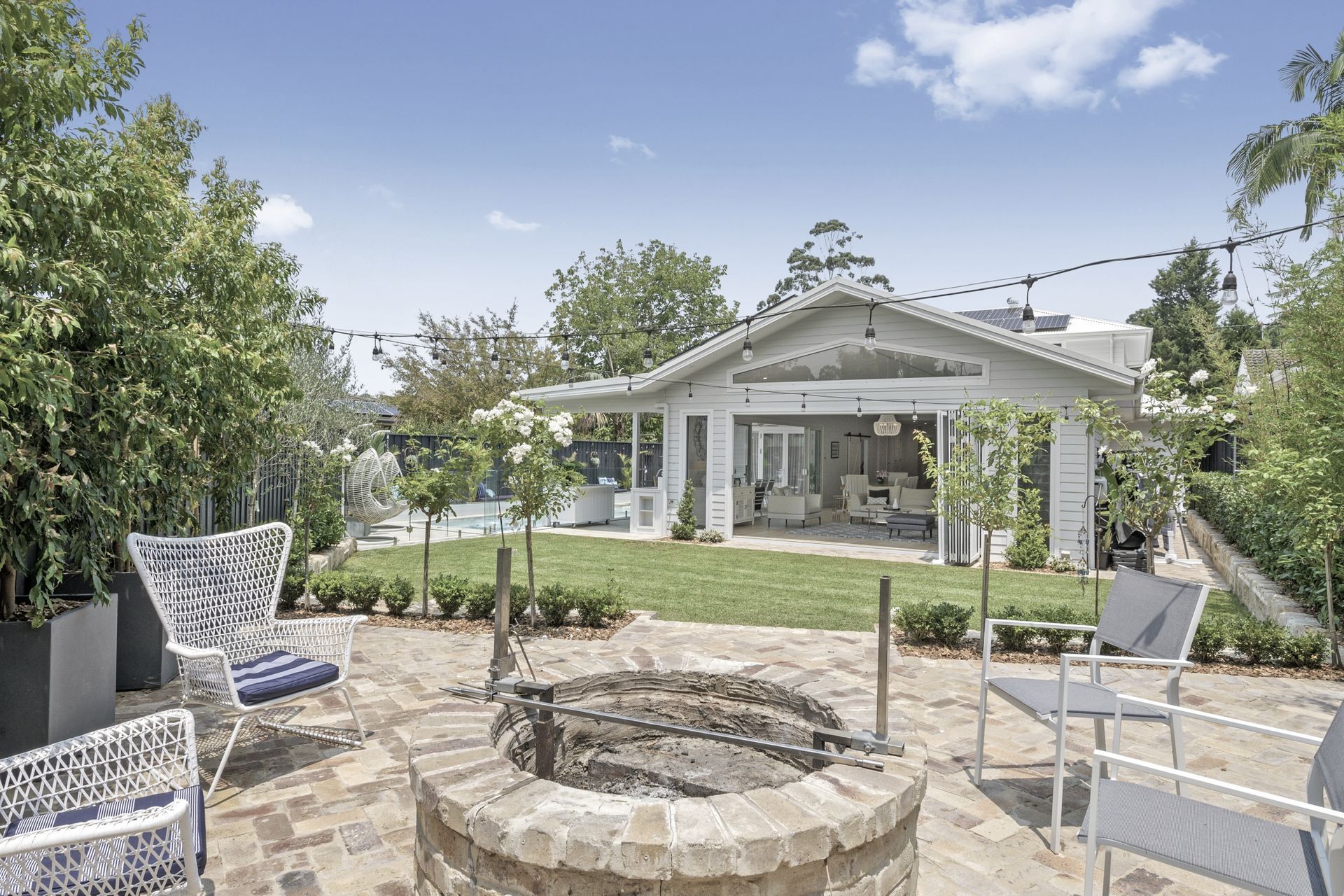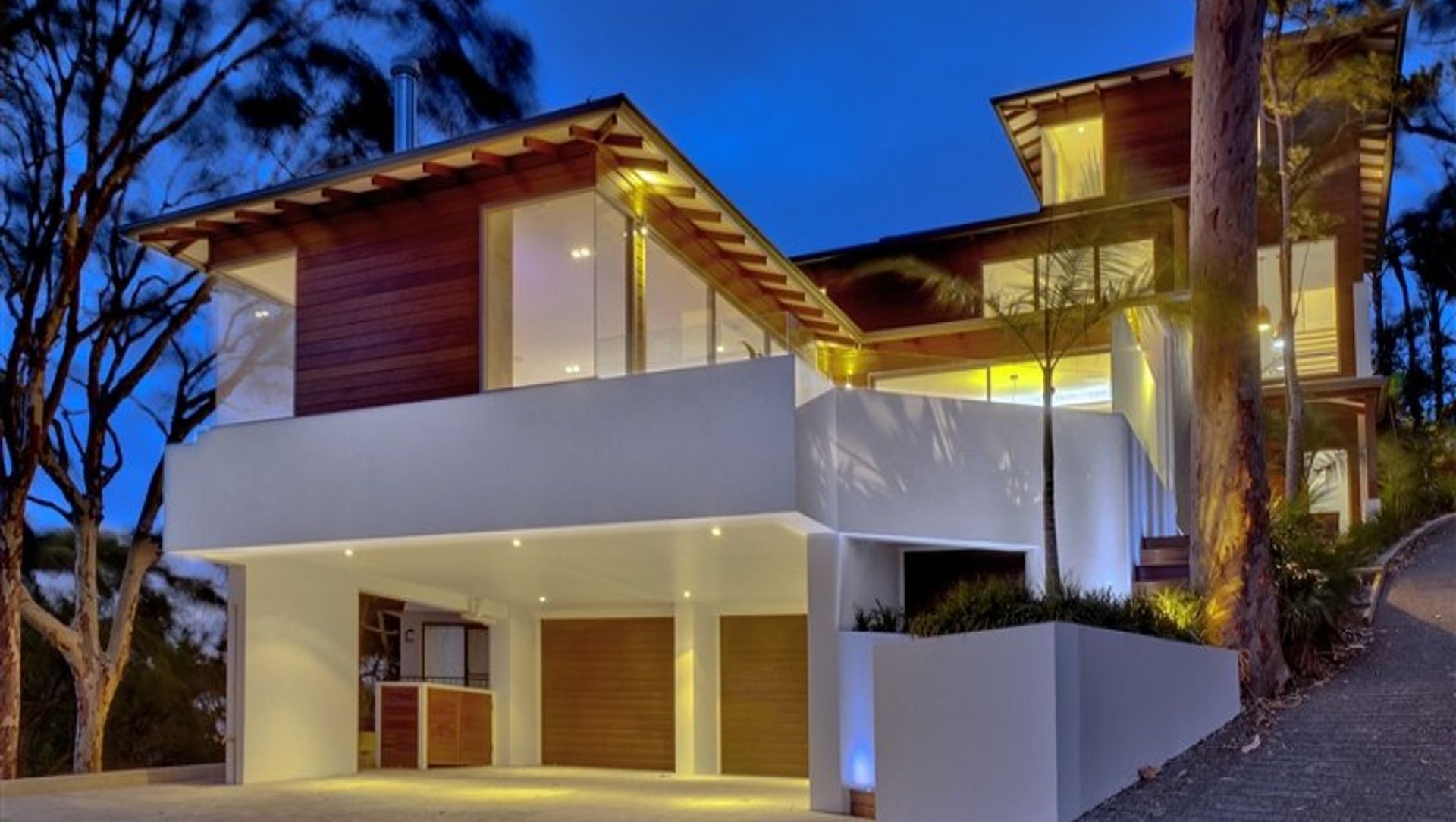About
Grandview Drive, Newport.
ArchiPro Project Summary - A stunning renovation of a 1970's home featuring a multi-level design that enhances ocean views, harmoniously blending white painted concrete with timber cladding to connect with the surrounding eucalypts.
- Title:
- Grandview Drive, Newport
- Building Designer:
- ICR Design
- Category:
- Residential/
- Renovations and Extensions
Project Gallery










Views and Engagement
Professionals used

ICR Design. ICR Design is a forward-thinking Building Design Practice based in Castle Hill, New South Wales, combining years of practical experience with the best in technical expertise to deliver end-to-end services to the industrial, commercial and residential sectors of the construction industry.
For over 20 years our team of experienced building designers have been offering a guaranteed level of service with a personal touch. Our aim is to provide you with a quality, tailored service that suits your individual project.
Year Joined
2021
Established presence on ArchiPro.
Projects Listed
5
A portfolio of work to explore.

ICR Design.
Profile
Projects
Contact
Other People also viewed
Why ArchiPro?
No more endless searching -
Everything you need, all in one place.Real projects, real experts -
Work with vetted architects, designers, and suppliers.Designed for Australia -
Projects, products, and professionals that meet local standards.From inspiration to reality -
Find your style and connect with the experts behind it.Start your Project
Start you project with a free account to unlock features designed to help you simplify your building project.
Learn MoreBecome a Pro
Showcase your business on ArchiPro and join industry leading brands showcasing their products and expertise.
Learn More












