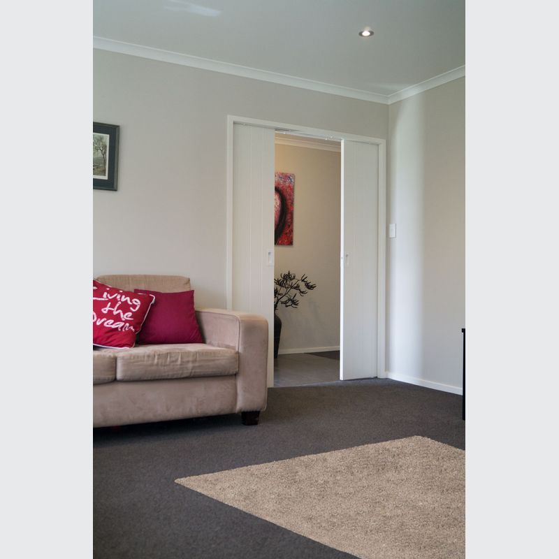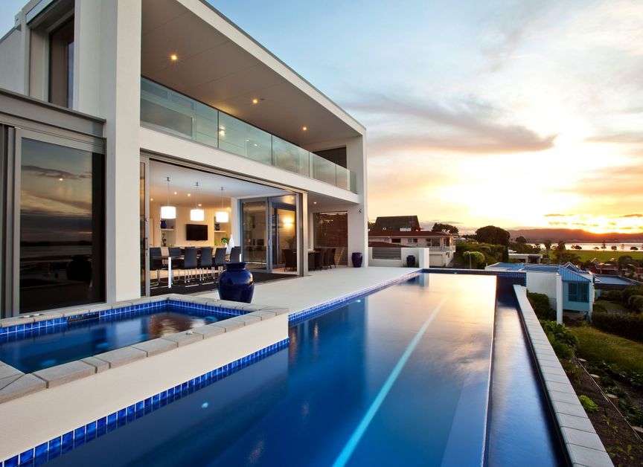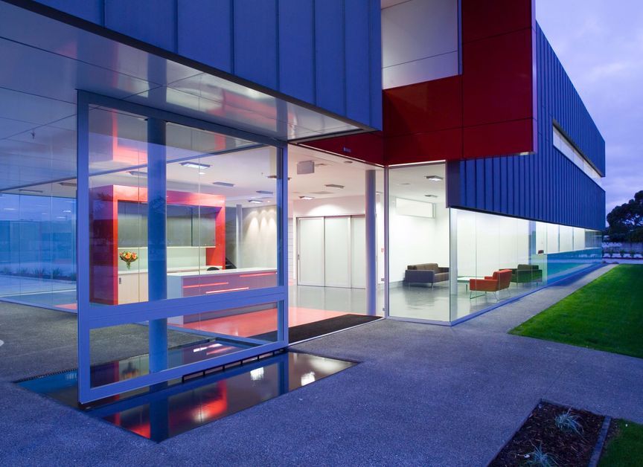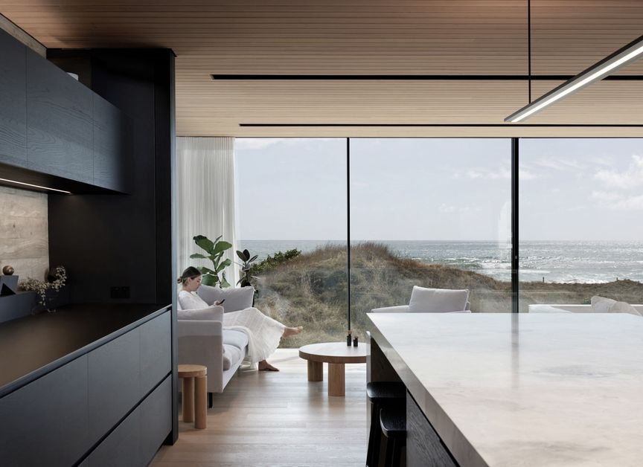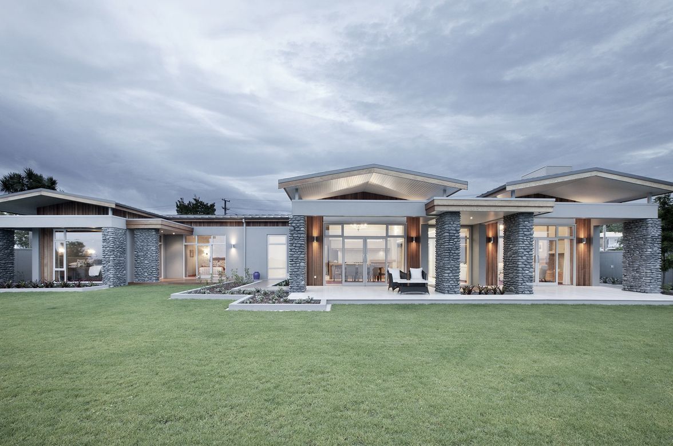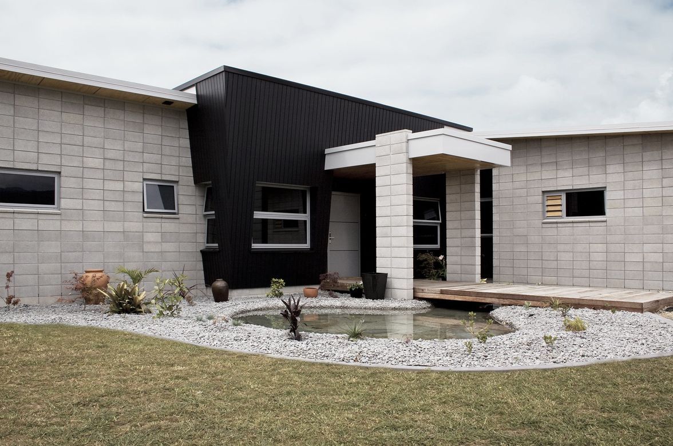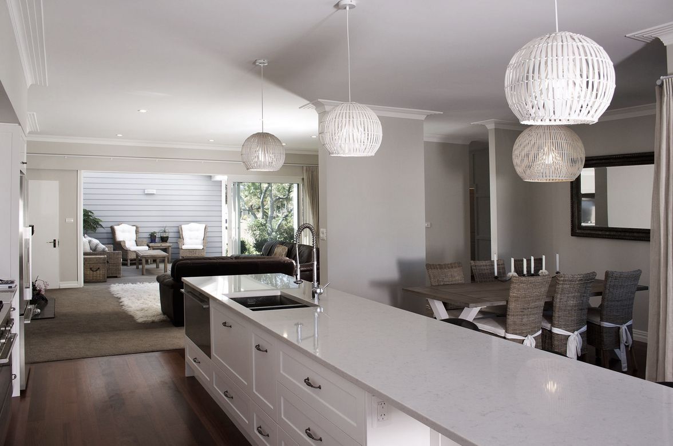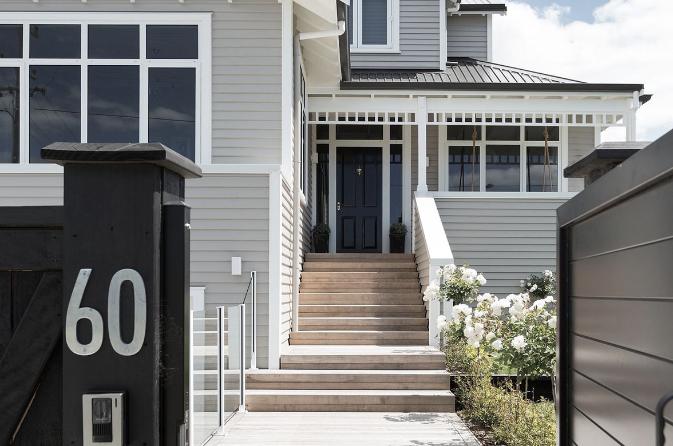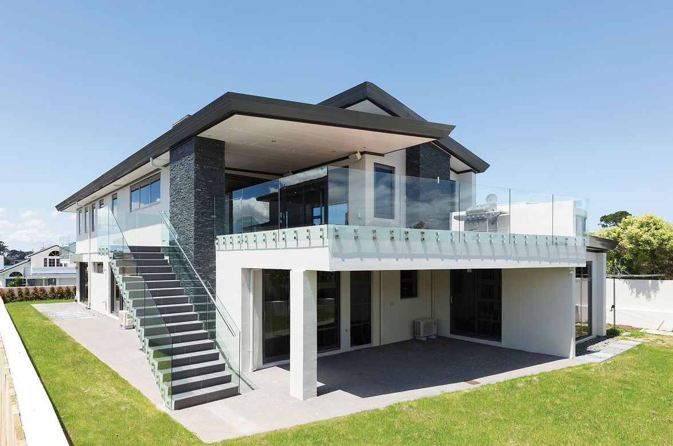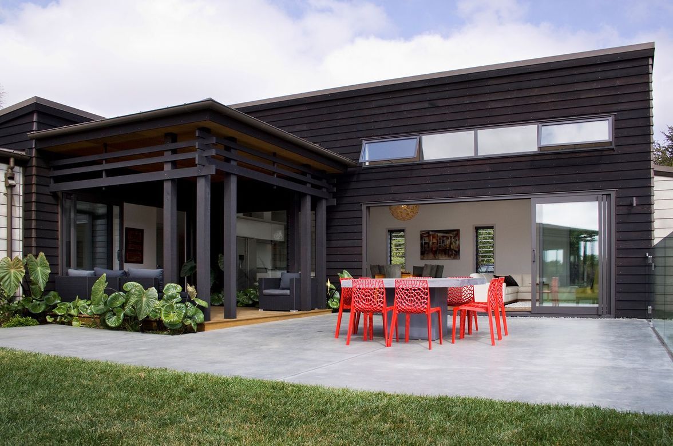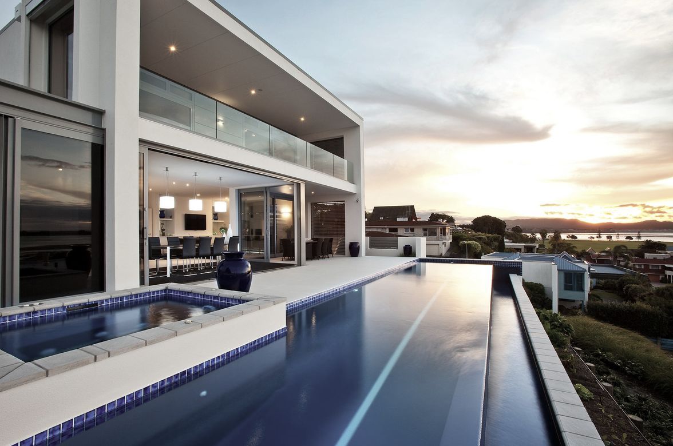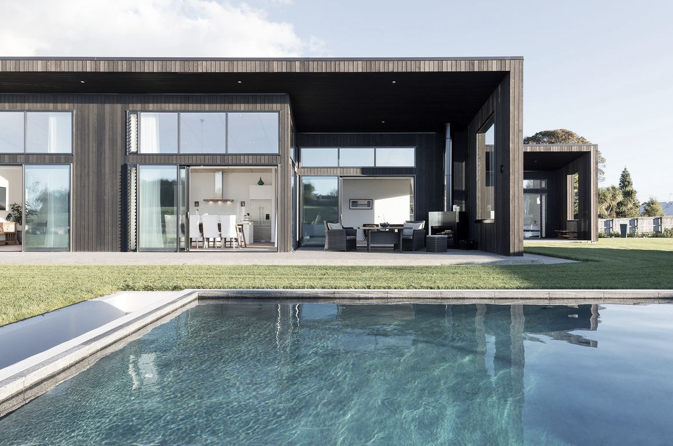About
Papamoa Beach House.
ArchiPro Project Summary - A bespoke 3-level beach house featuring natural materials, innovative design solutions, and stunning sea views, maximizing a compact 325 sq.m site while ensuring low maintenance and a seamless indoor-outdoor flow.
- Title:
- Papamoa Beach House
- Architectural Designer:
- Insight Architecture
- Category:
- Residential/
- New Builds
Project Gallery


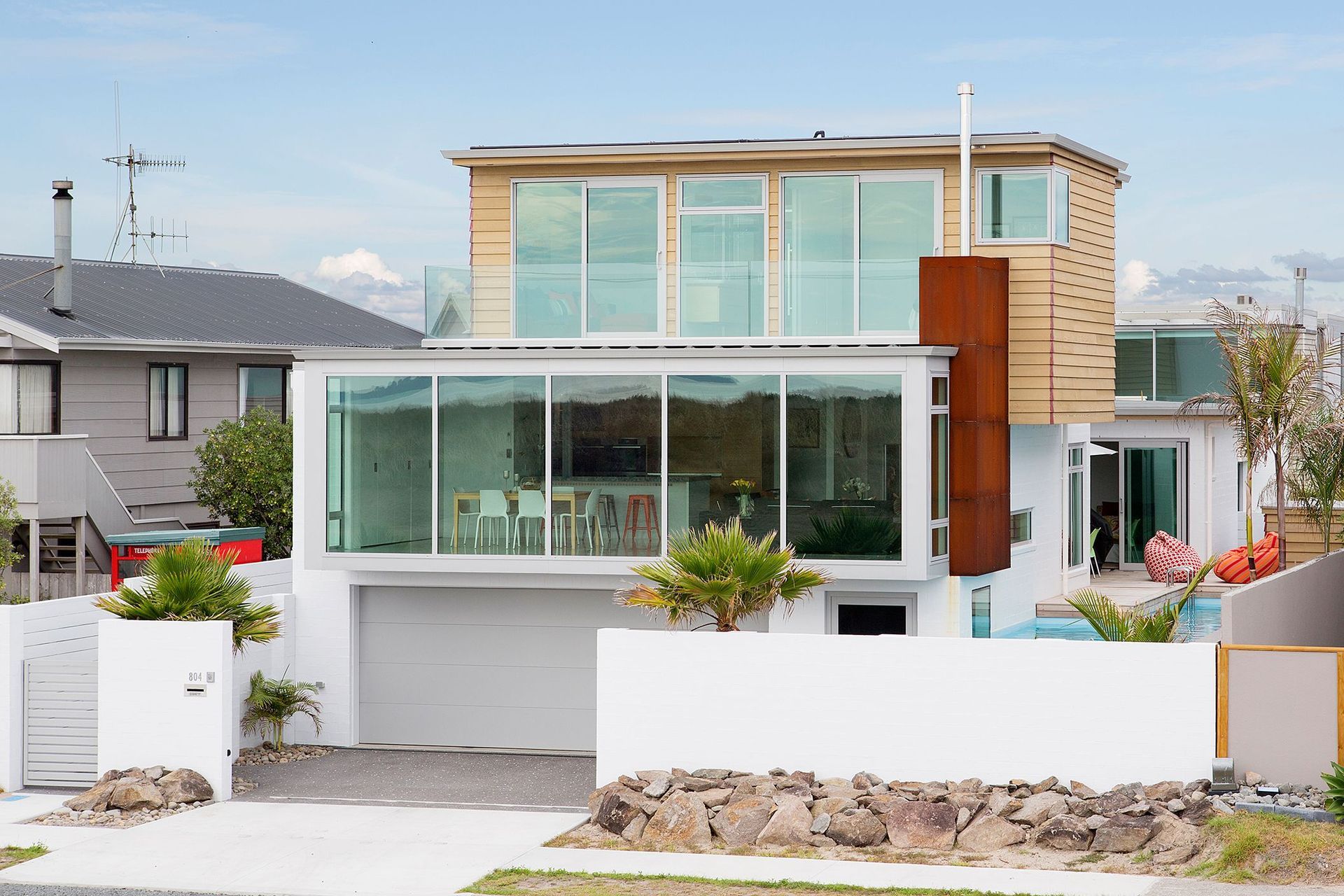






Views and Engagement
Professionals used

Insight Architecture. We have won several Architectural Designers New Zealand regional design awards, a national design award, in addition, we have received recognition at the Master Builder awards. This has been valuable feedback for our team and the consultants we liaise with.We are located in Tauranga, Bay of Plenty, which is a perfect base for construction projects throughout New Zealand, and overseas. To date we have been commissioned for projects in Kerikeri, Auckland, Hamilton, Coromandel, Havelock North, Queenstown, Australia and Thailand.Our involvement can start from the feasibility stage and continue through design, detailing and coordination and project management of your project. We have a highly systemized practice that produces great results and we pride ourselves on our digital 3d visual rendering for presentations, which communicates the final product to all those involved. We strive to produce the highest quality of plans so that builders have clear understanding of what is required and how to build it.We are passionate about great design! It's our job to create your new home or business home and let you sit back and enjoy the journey.Our vision is 'To create unique architecture to enrich and inspire our world'Our aim; to provide bold ideas and communicate creative solutions with full team involvement throughout the clients journey.
Year Joined
2015
Established presence on ArchiPro.
Projects Listed
10
A portfolio of work to explore.
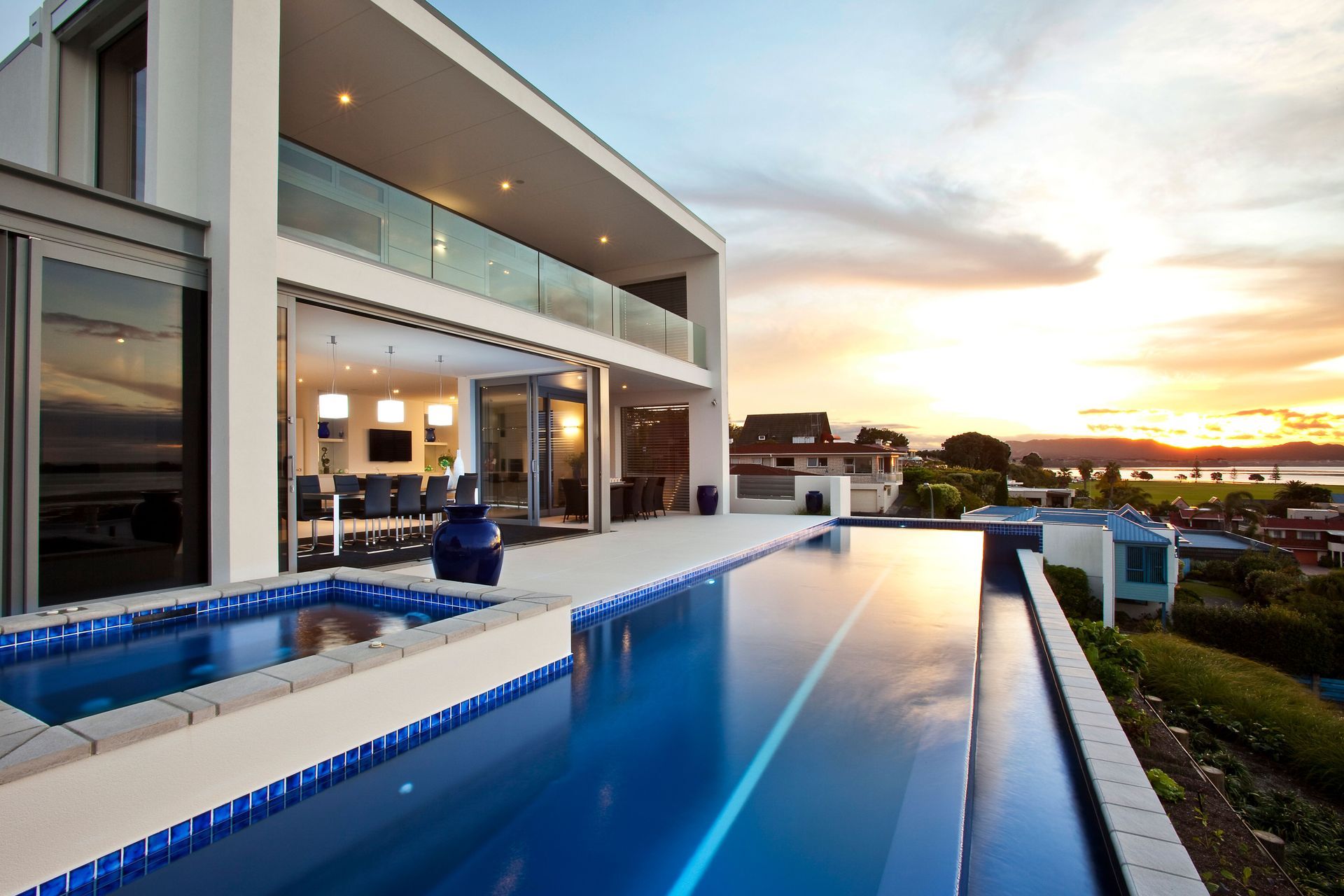
Insight Architecture.
Profile
Projects
Contact
Project Portfolio
Other People also viewed
Why ArchiPro?
No more endless searching -
Everything you need, all in one place.Real projects, real experts -
Work with vetted architects, designers, and suppliers.Designed for Australia -
Projects, products, and professionals that meet local standards.From inspiration to reality -
Find your style and connect with the experts behind it.Start your Project
Start you project with a free account to unlock features designed to help you simplify your building project.
Learn MoreBecome a Pro
Showcase your business on ArchiPro and join industry leading brands showcasing their products and expertise.
Learn More
