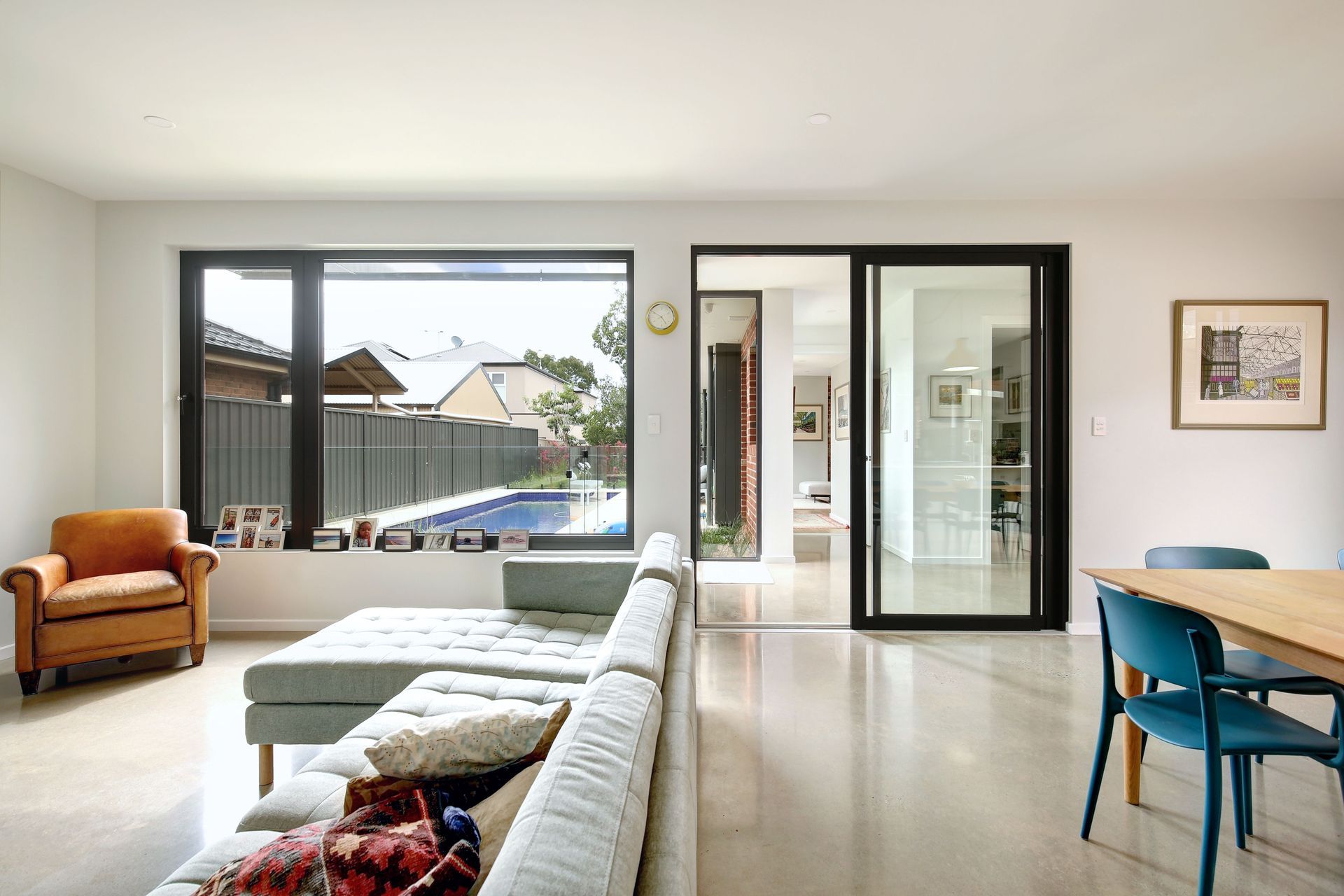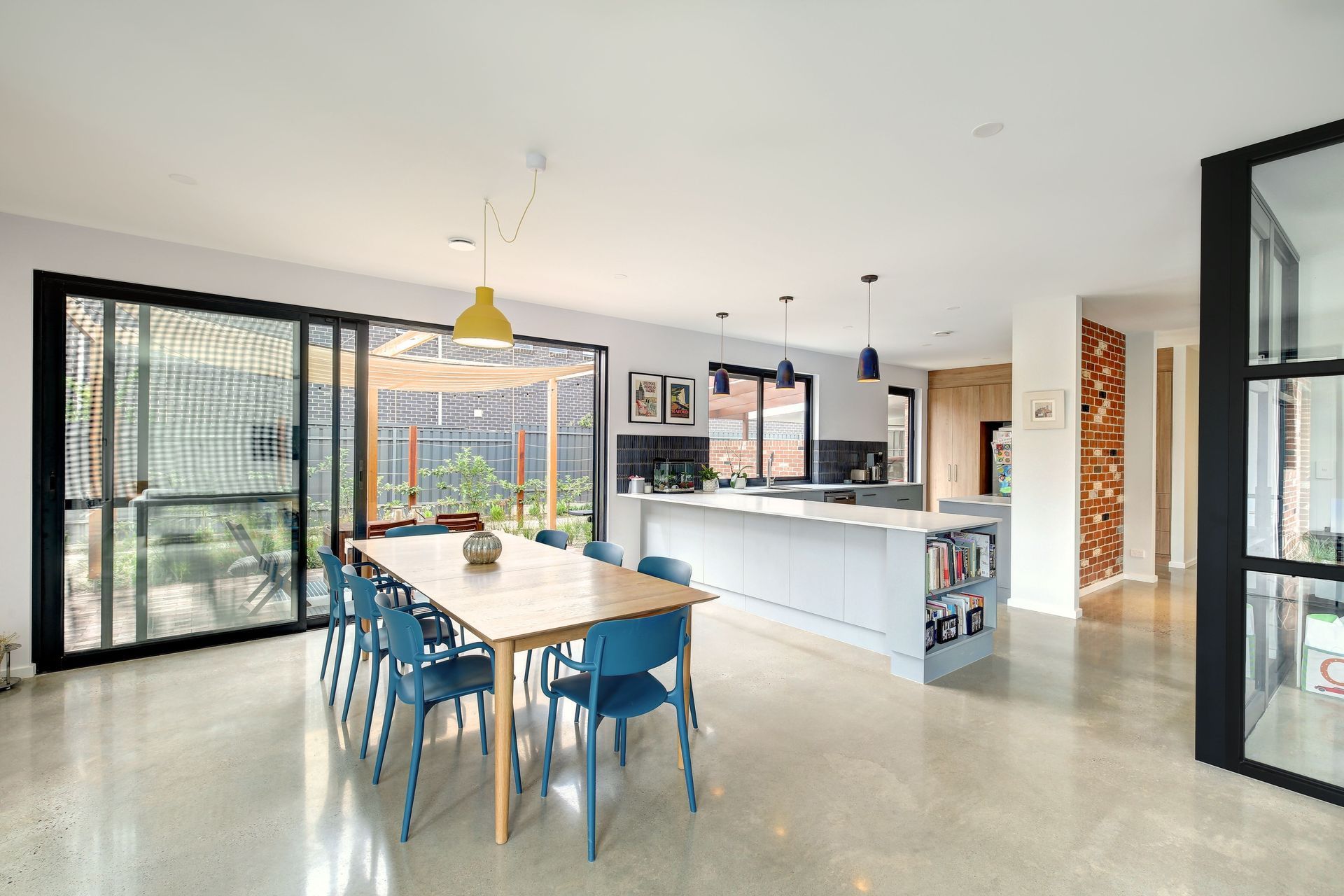About
Payneham South Multi Home.
ArchiPro Project Summary - A multi-generational residence designed by Brett Aylen Architecture, featuring energy-efficient Passive House principles, exceptional air tightness, and innovative design elements for comfort and independence.
- Title:
- Payneham South - Multi-Generational Residence
- Builder:
- Enduro Builders
- Category:
- Residential/
- New Builds
- Photographers:
- Shane Harris (ArchImagery)
Project Gallery

Project Testimonial














Views and Engagement
Professionals used

Enduro Builders
Builders
Hahndorf, Mount Barker District Council, South Australia
Enduro Builders. At Enduro Builders, we specialise in designing and building energy-efficient homes that enhance comfort, reduce energy costs, and improve overall living quality. Our expert team, led by Jackson Digney, ensures that every home is built with the latest innovations to avoid issues like mould, drafts, and poor energy performance.
Enduro Builders are committed to delivering truly high-performance homes, and Jackson's commitment to educating and informing clients ensures they are confident and satisfied throughout the building process. This dedication is why Enduro Builders is consistently recommended by past clients.
Jackson has been formally recognised for his contributions to the building industry, further cementing Enduro Builders' reputation as experts in energy-efficient construction.
Founded
2015
Established presence in the industry.
Projects Listed
15
A portfolio of work to explore.

Enduro Builders.
Profile
Projects
Contact
Other People also viewed
Why ArchiPro?
No more endless searching -
Everything you need, all in one place.Real projects, real experts -
Work with vetted architects, designers, and suppliers.Designed for Australia -
Projects, products, and professionals that meet local standards.From inspiration to reality -
Find your style and connect with the experts behind it.Start your Project
Start you project with a free account to unlock features designed to help you simplify your building project.
Learn MoreBecome a Pro
Showcase your business on ArchiPro and join industry leading brands showcasing their products and expertise.
Learn More
















