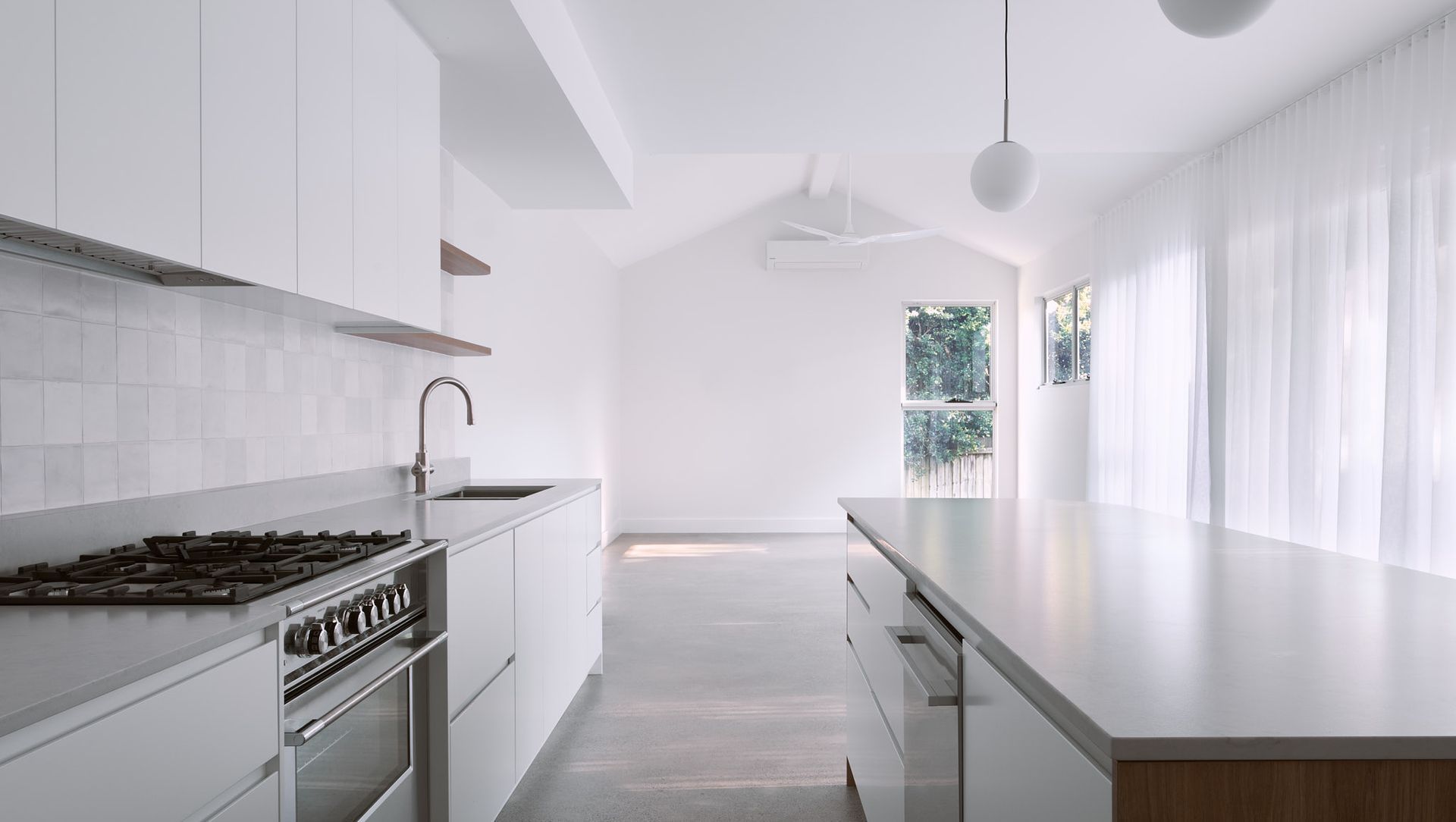About
Percy.
ArchiPro Project Summary - A transformed federation timber cottage in Rozelle, designed by Finna Studio, featuring ample living space, natural light, and durable materials, catering to the needs of a growing family.
- Title:
- Percy
- Photographer:
- Adam Amin
- Category:
- Residential/
- Renovations and Extensions
- Photographers:
- Adam Amin
Project Gallery
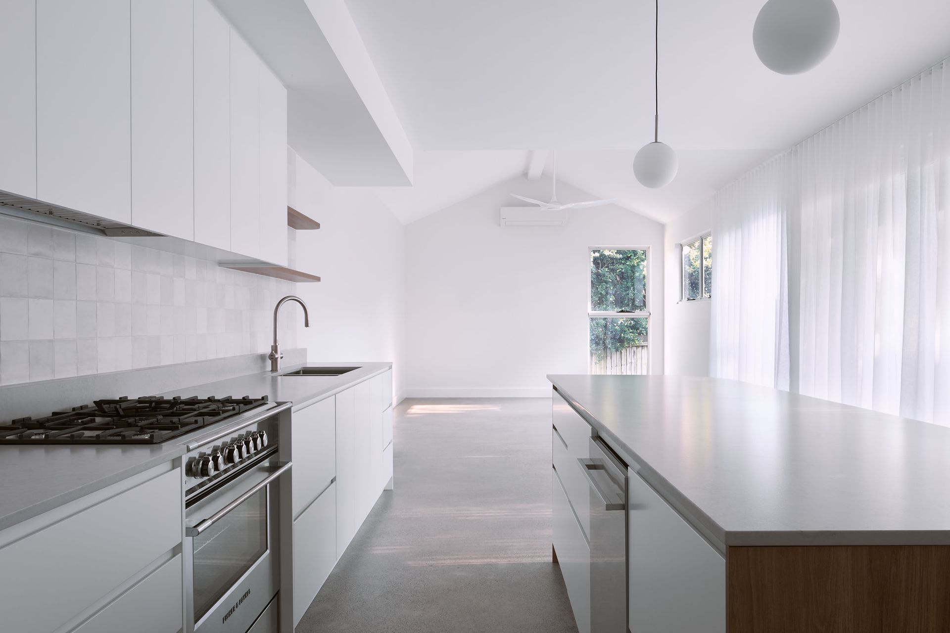
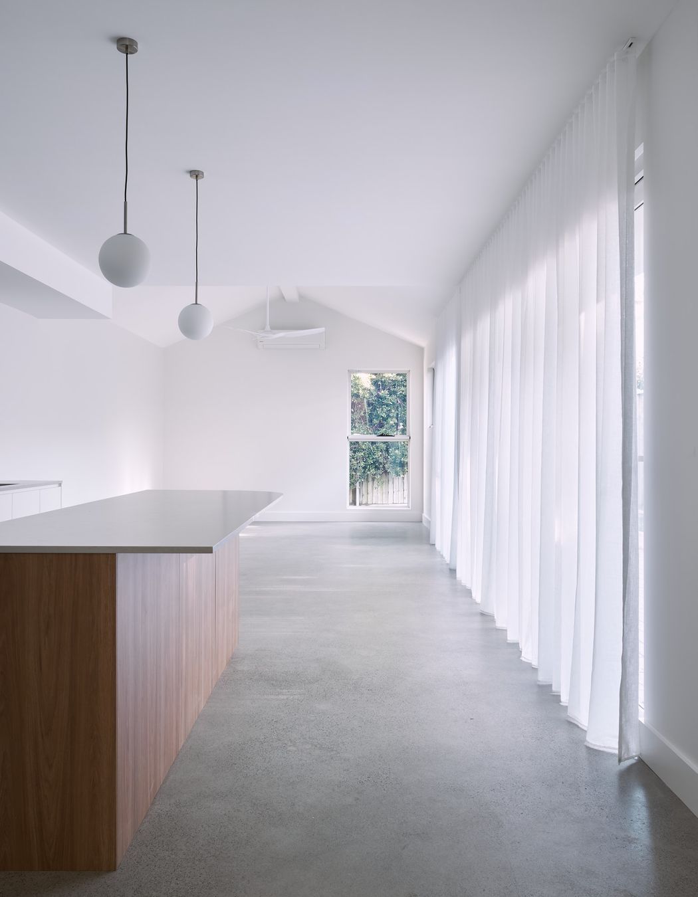






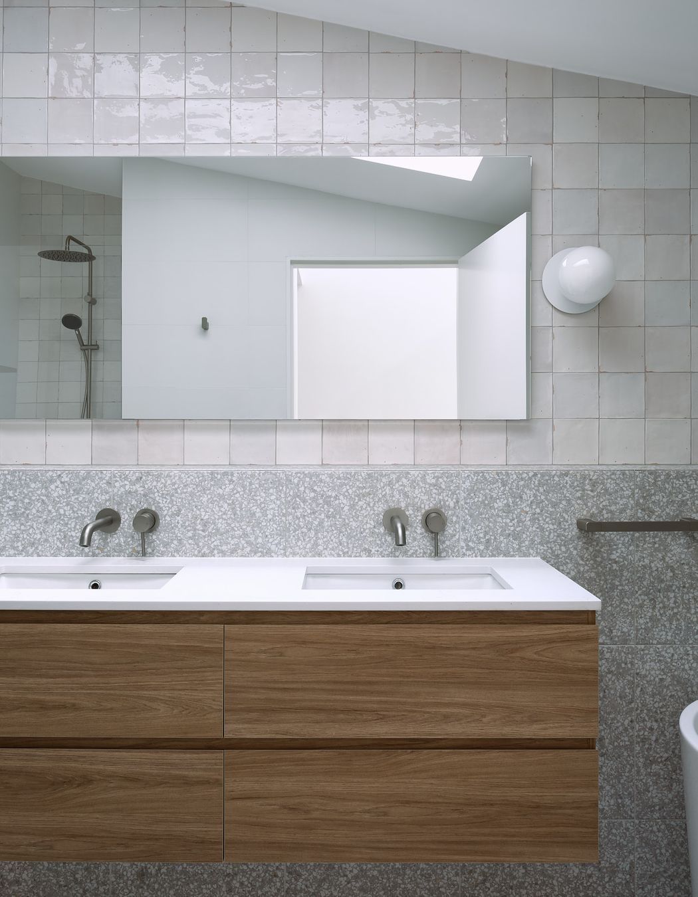

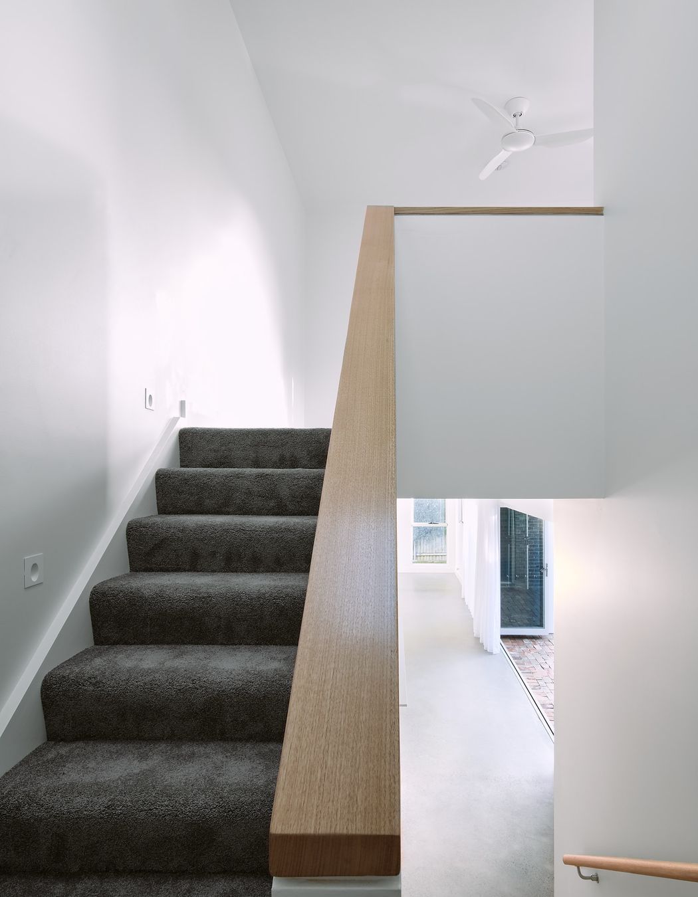
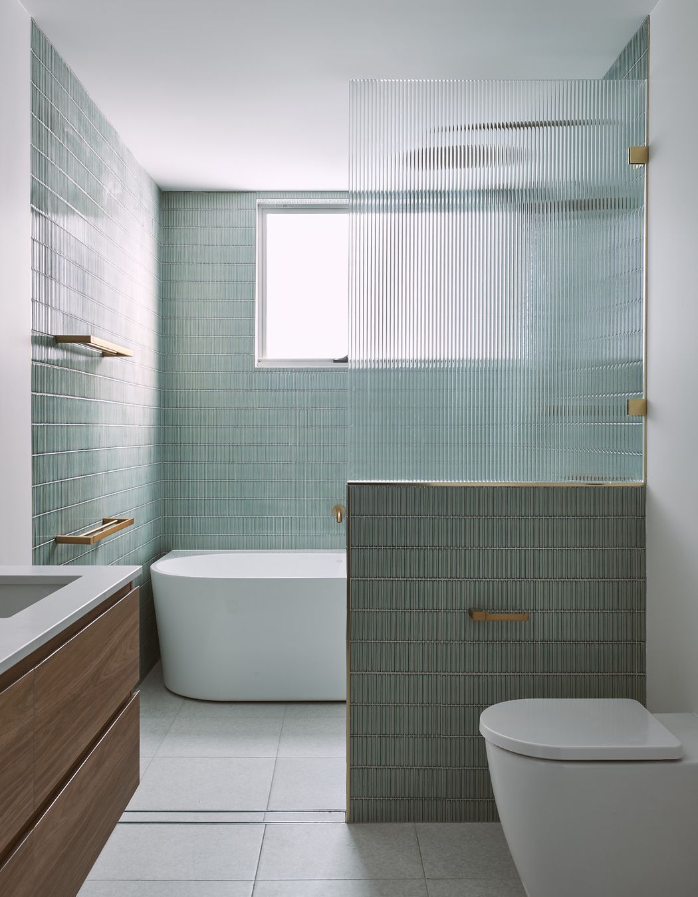

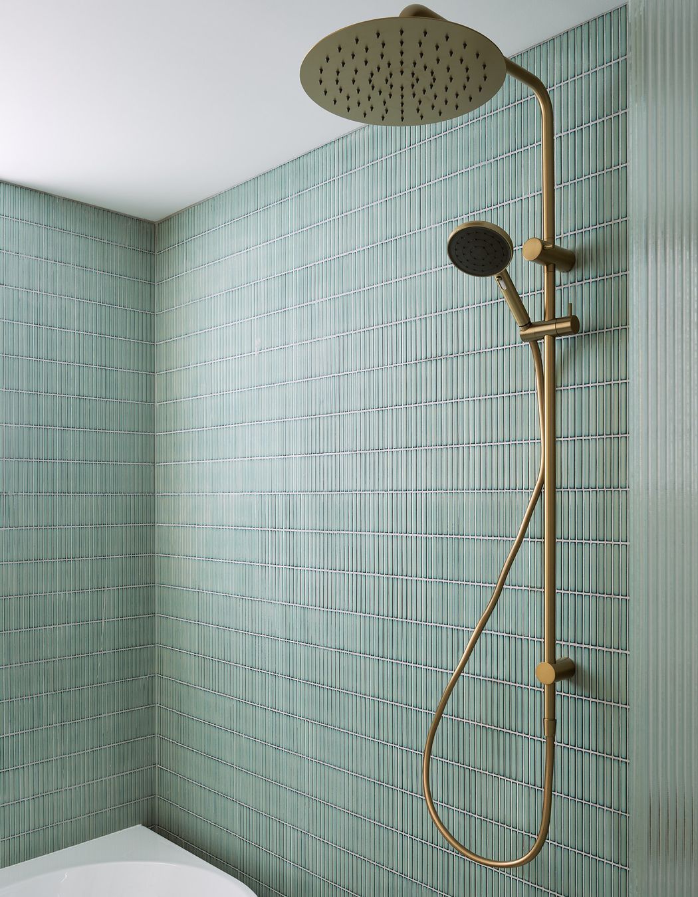

Views and Engagement
Professionals used

Adam Amin. Architecture & Interior Photography for contemporary homes in SydneyHelping architects advocate the importance of good design and convey their design philosophy through photography.
Adam is a Sydney based architecture and interior photographerWith 5+ years of experience in photographing architecture, Adam focuses on capturing good design principles that seamlessly junction between form and function.
Motivated by the continuing innovation in functional design, he is inspired by spaces that encourage human movement, interaction and engagement while being sustainable.
His background in the communications industry; helps his approach to understand the decisions for particular design choices and effectively communicate the intent through his images.
Adam is available for local and interstate projects.
Year Joined
2022
Established presence on ArchiPro.
Projects Listed
8
A portfolio of work to explore.

Adam Amin.
Profile
Projects
Contact
Other People also viewed
Why ArchiPro?
No more endless searching -
Everything you need, all in one place.Real projects, real experts -
Work with vetted architects, designers, and suppliers.Designed for Australia -
Projects, products, and professionals that meet local standards.From inspiration to reality -
Find your style and connect with the experts behind it.Start your Project
Start you project with a free account to unlock features designed to help you simplify your building project.
Learn MoreBecome a Pro
Showcase your business on ArchiPro and join industry leading brands showcasing their products and expertise.
Learn More