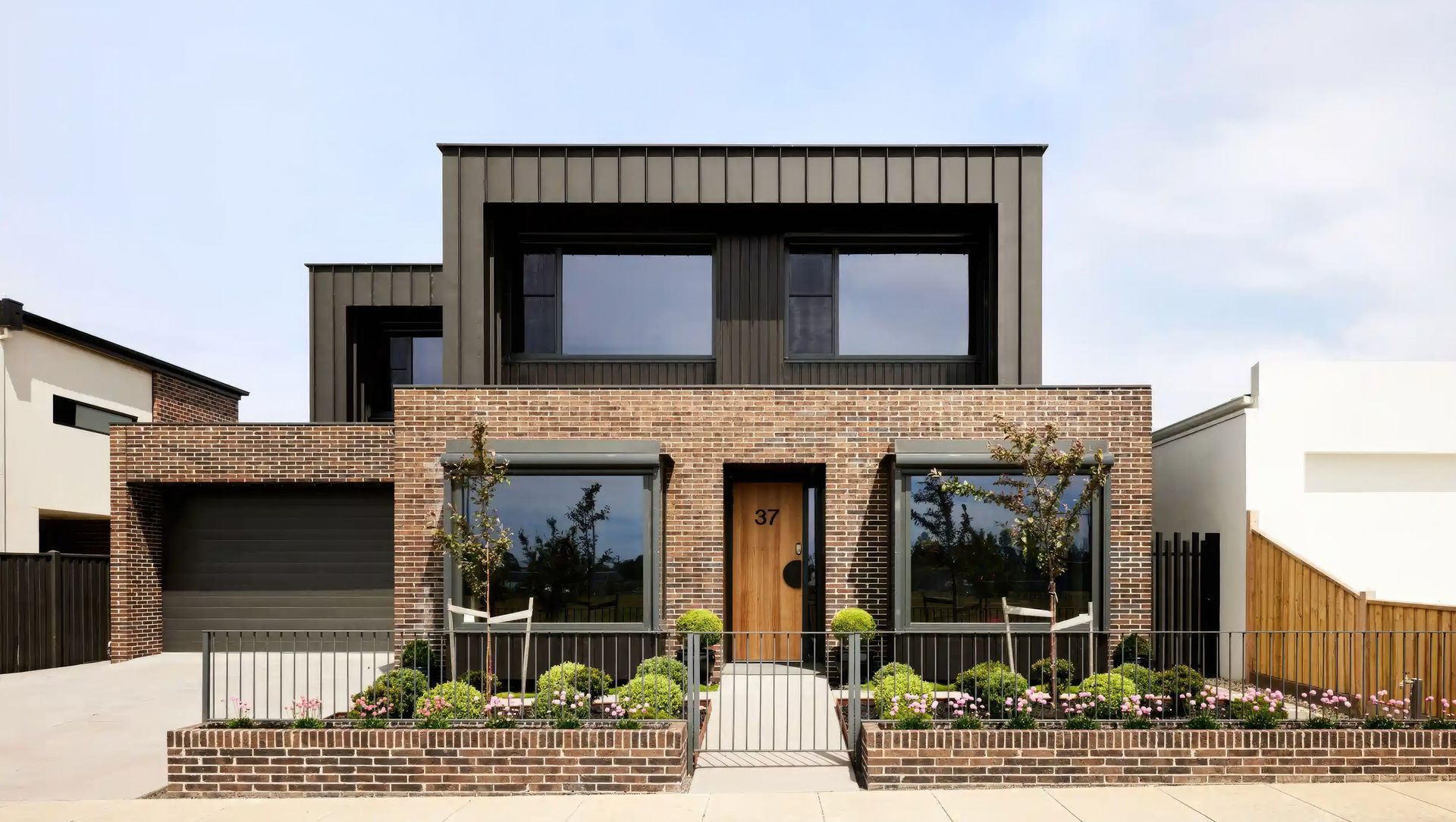About
Prince of Wales House.
ArchiPro Project Summary - Contemporary family home in Ballarat West featuring zoned living areas, low-maintenance materials, and abundant natural light, designed to accommodate family gatherings and individual relaxation.
- Title:
- Prince of Wales Boulevard, Ballarat West
- Architect:
- Porter Architects
- Category:
- Residential/
- New Builds
- Completed:
- 2021
- Photographers:
- Porter Architects
Project Gallery
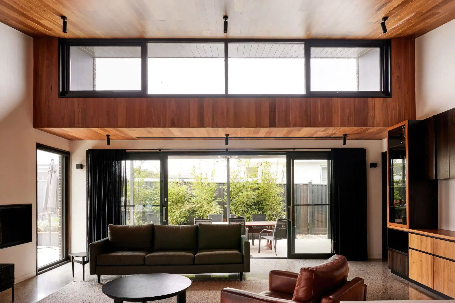
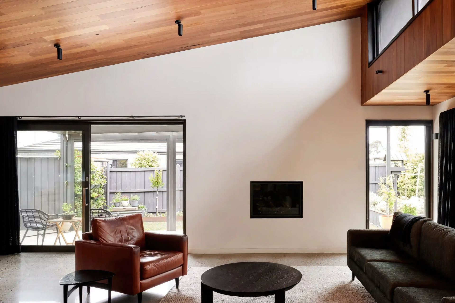
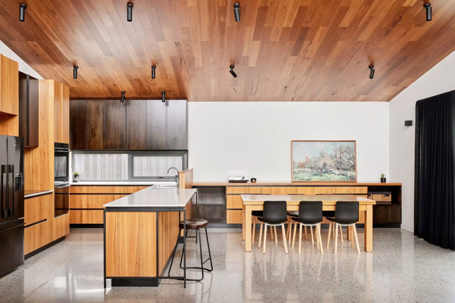
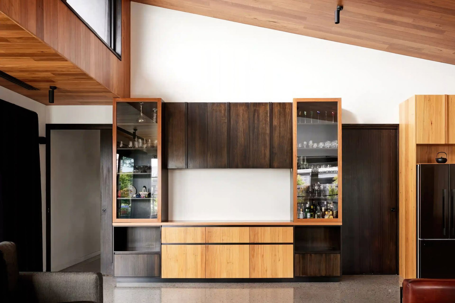
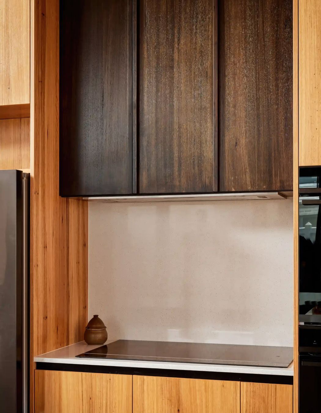
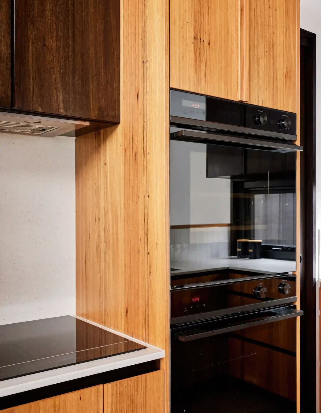
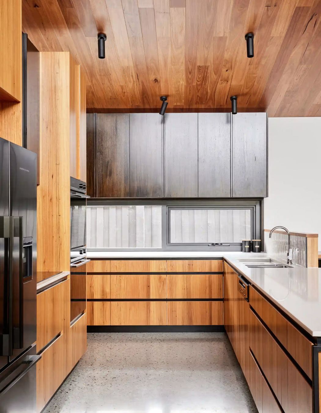
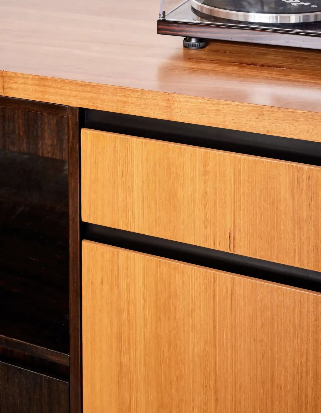

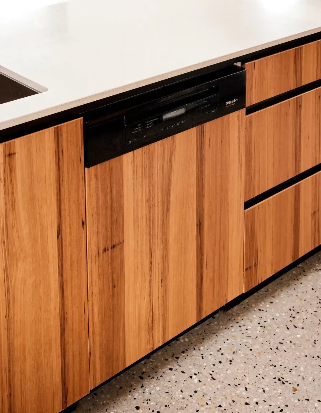
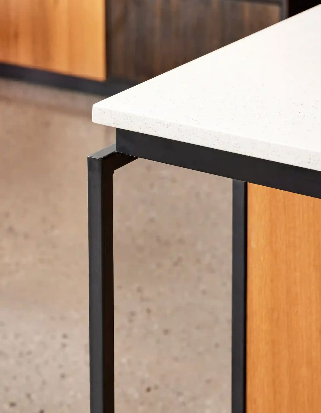

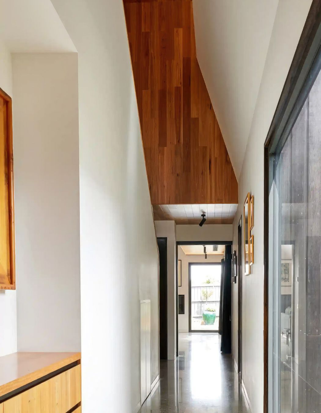
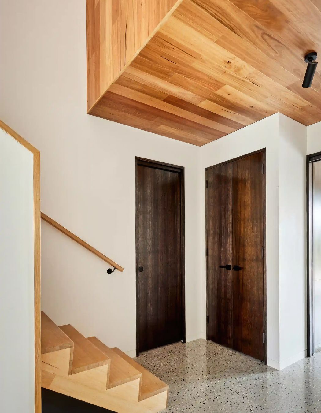
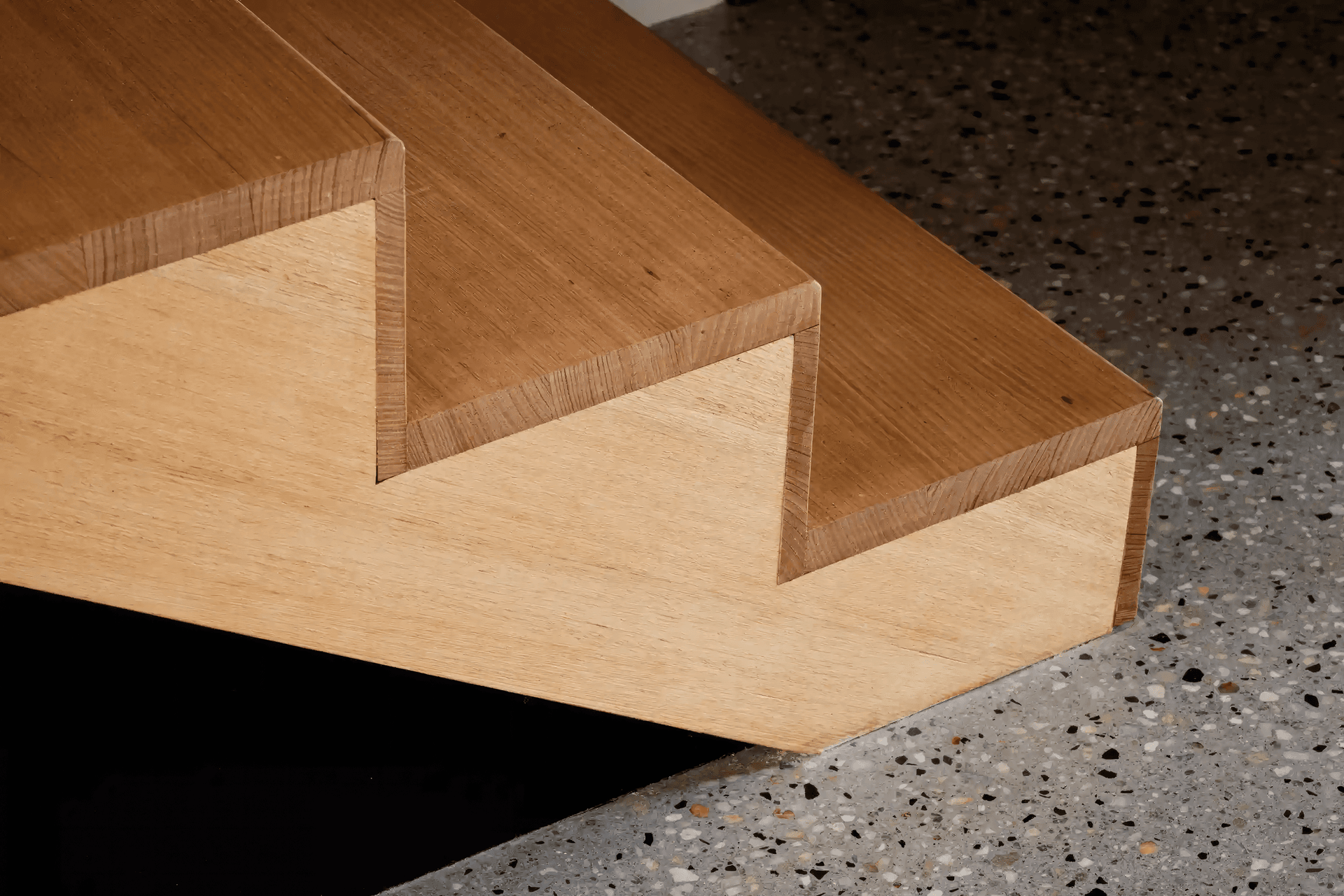
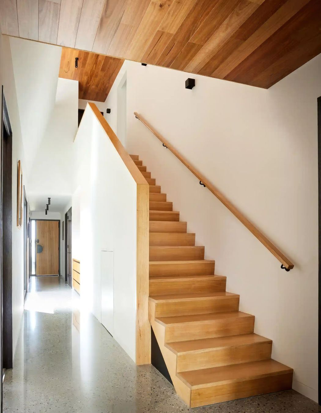
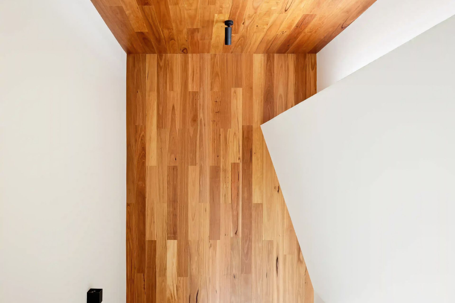


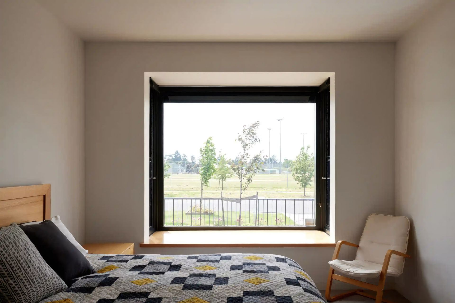
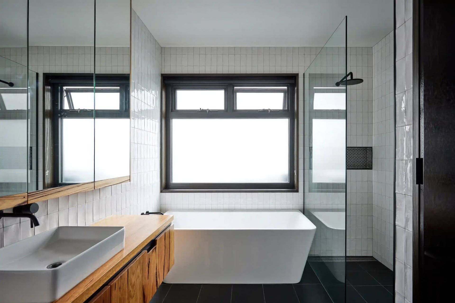

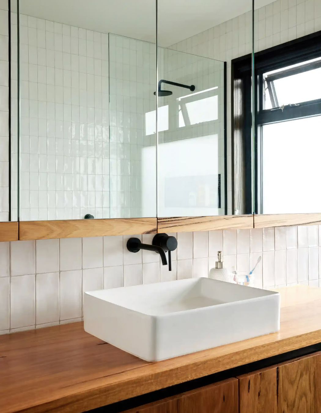
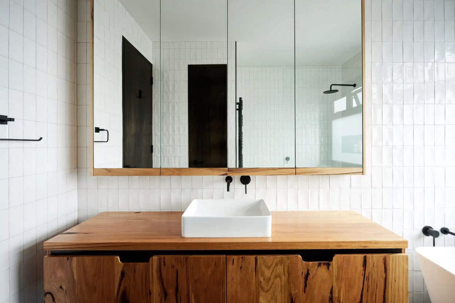

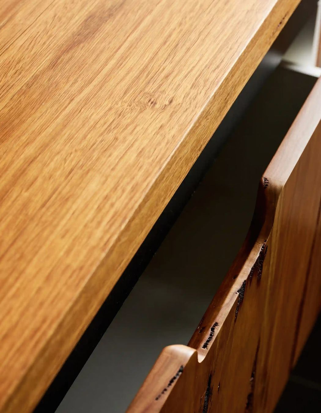
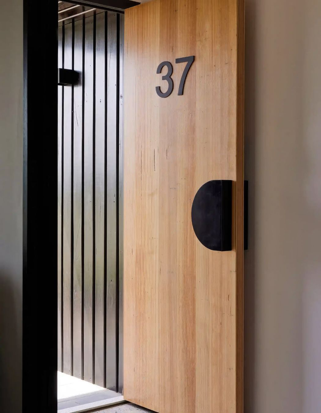
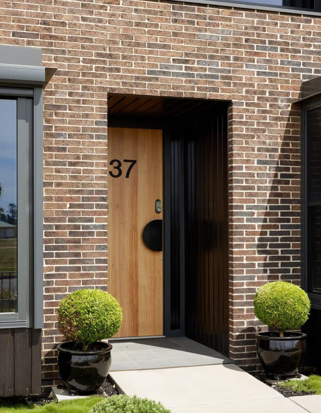
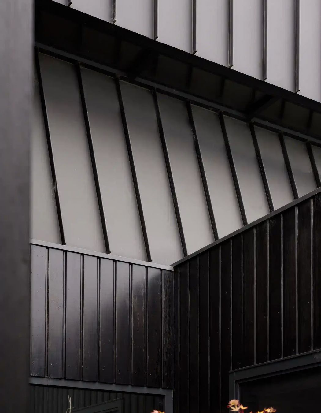
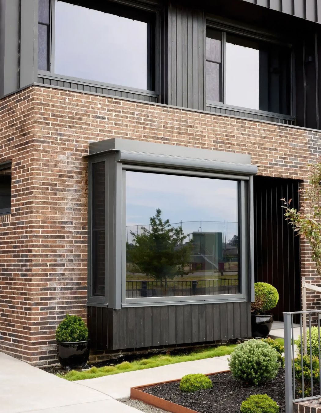
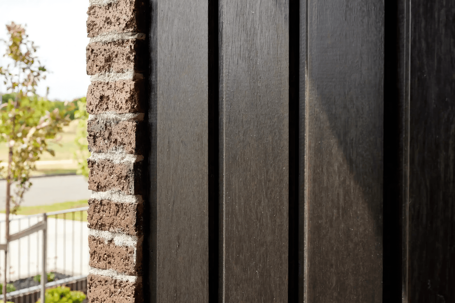

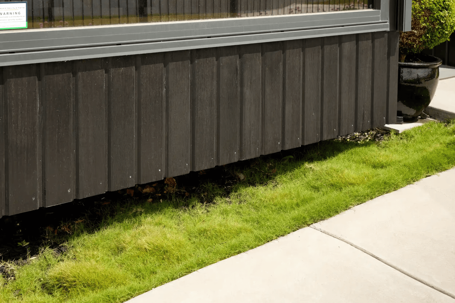
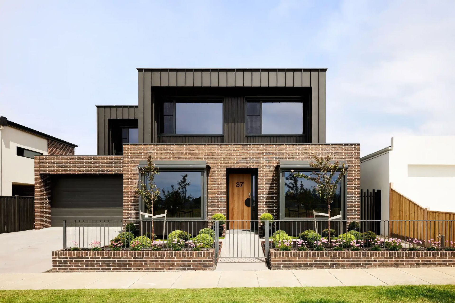
Views and Engagement
Professionals used

Porter Architects. Porter Architects is a multi-disciplinary design based studio located in the regional city of Ballarat. The practice focuses on cultural, community, residential and commercial projects providing full architectural services. Director Nathan Porter is a registered architect in the state of Victoria and is a member of the Australian Institute of Architects.
Porter Architects opened in early 2012 and has established the practice locally and regionally in Victoria. The practice is focused on developing thoughtful, contemporary and crafted buildings in sensitive heritage, community and natural contexts. This includes commercial/ public projects alongside finely crafted residential projects.
Nathan developed his comprehensive project experience at some of Australia’s premier architectural Melbourne based practices over the past 12 years. This has helped form a worldly maturity and mastery in his craft of architecture.
Porter Architects buildings encompass thoughtful detailing, attention to materiality, rigorous planning, thorough consideration of site, context and sustainable design. The result is a clear, honest, purposeful and warmly crafted building.
Porter Architects believe the creation of a building begins with a strong understanding and collaborative relationship with the client. This approach embraces the idea that the architect should be the interpreter for the client’s ideas and goals for a project.
90% Our customers have been with us for over 6 years.
100+ Our clients recommend us to colleagues.
Founded
2012
Established presence in the industry.
Projects Listed
19
A portfolio of work to explore.
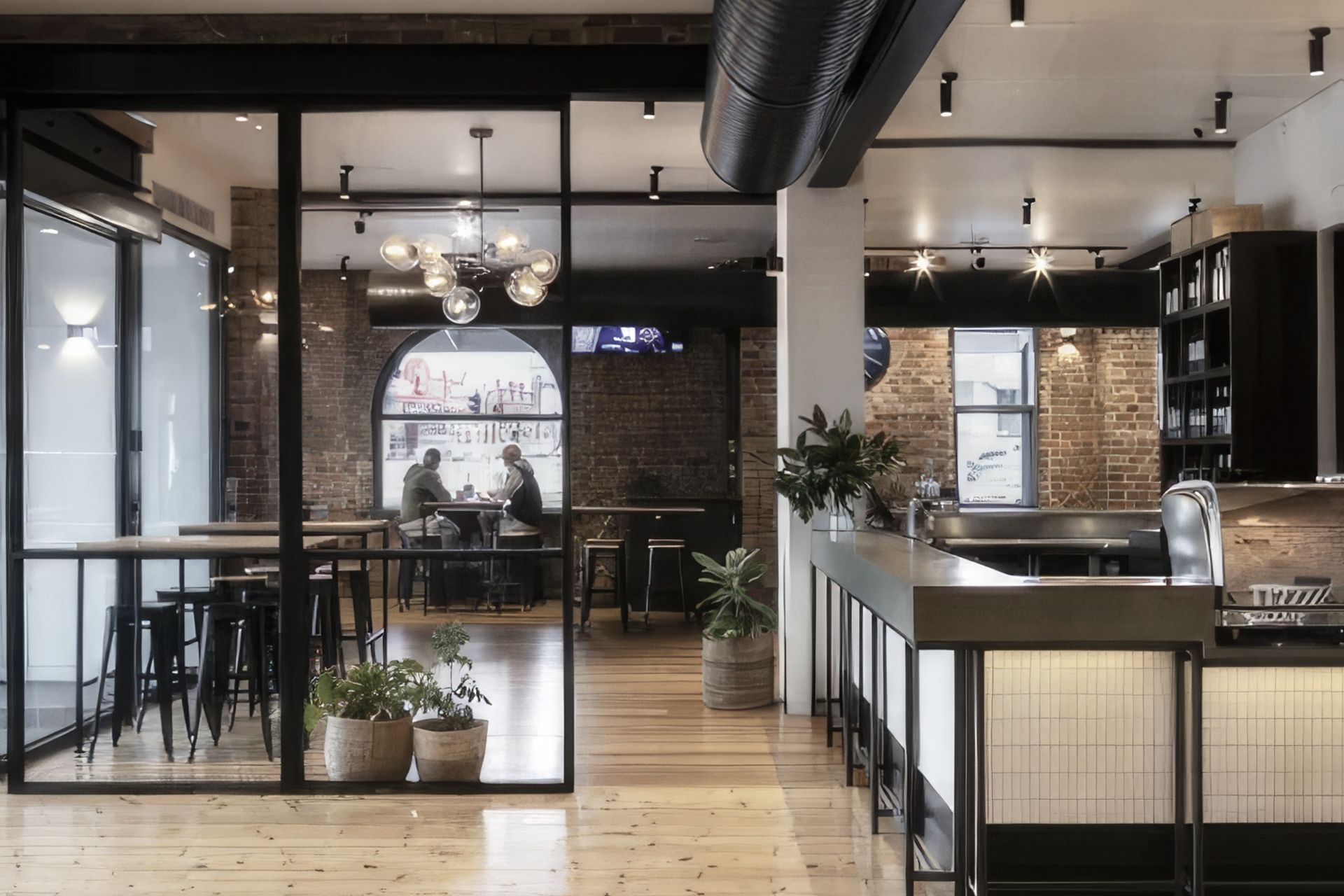
Porter Architects.
Profile
Projects
Contact
Project Portfolio
Other People also viewed
Why ArchiPro?
No more endless searching -
Everything you need, all in one place.Real projects, real experts -
Work with vetted architects, designers, and suppliers.Designed for Australia -
Projects, products, and professionals that meet local standards.From inspiration to reality -
Find your style and connect with the experts behind it.Start your Project
Start you project with a free account to unlock features designed to help you simplify your building project.
Learn MoreBecome a Pro
Showcase your business on ArchiPro and join industry leading brands showcasing their products and expertise.
Learn More