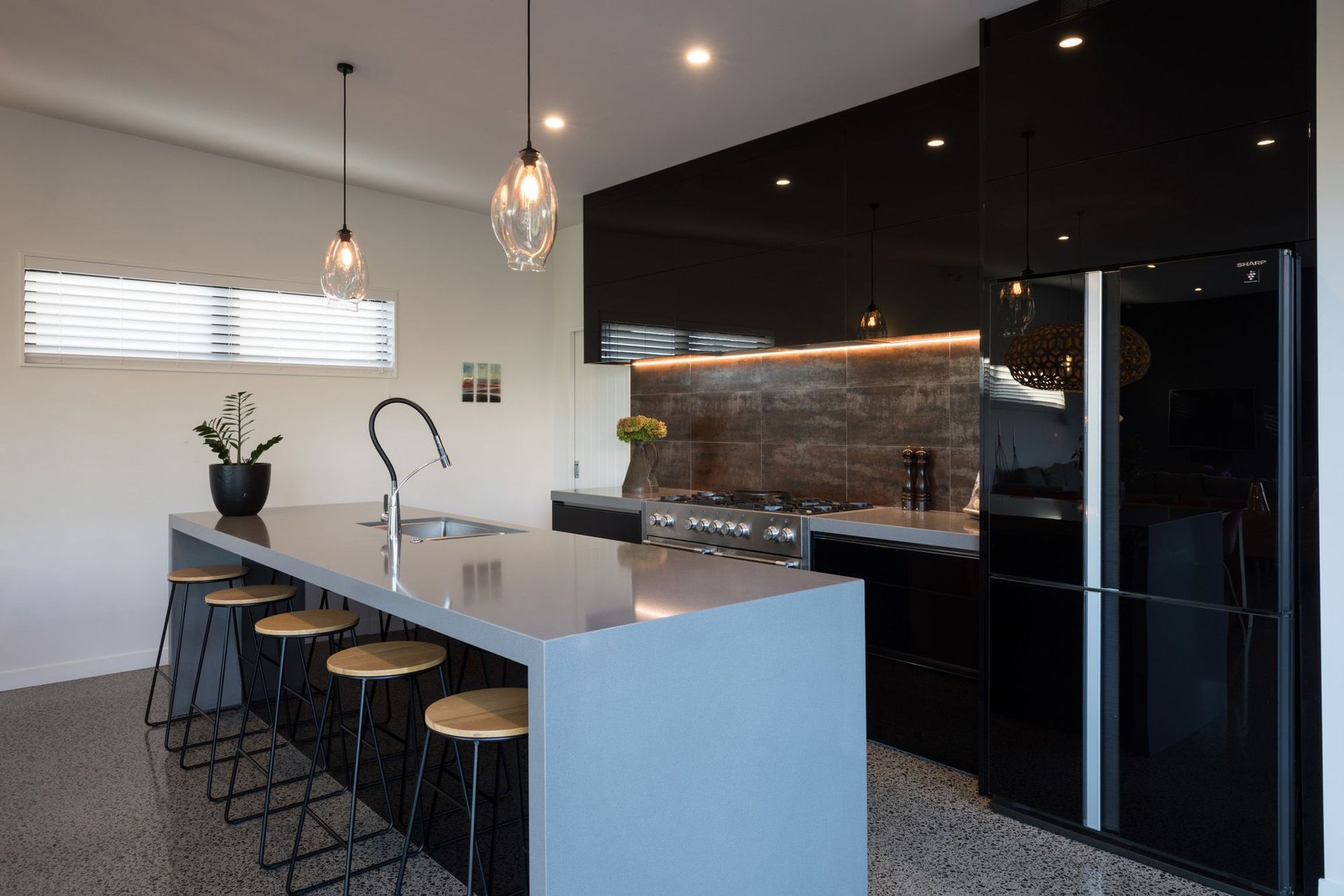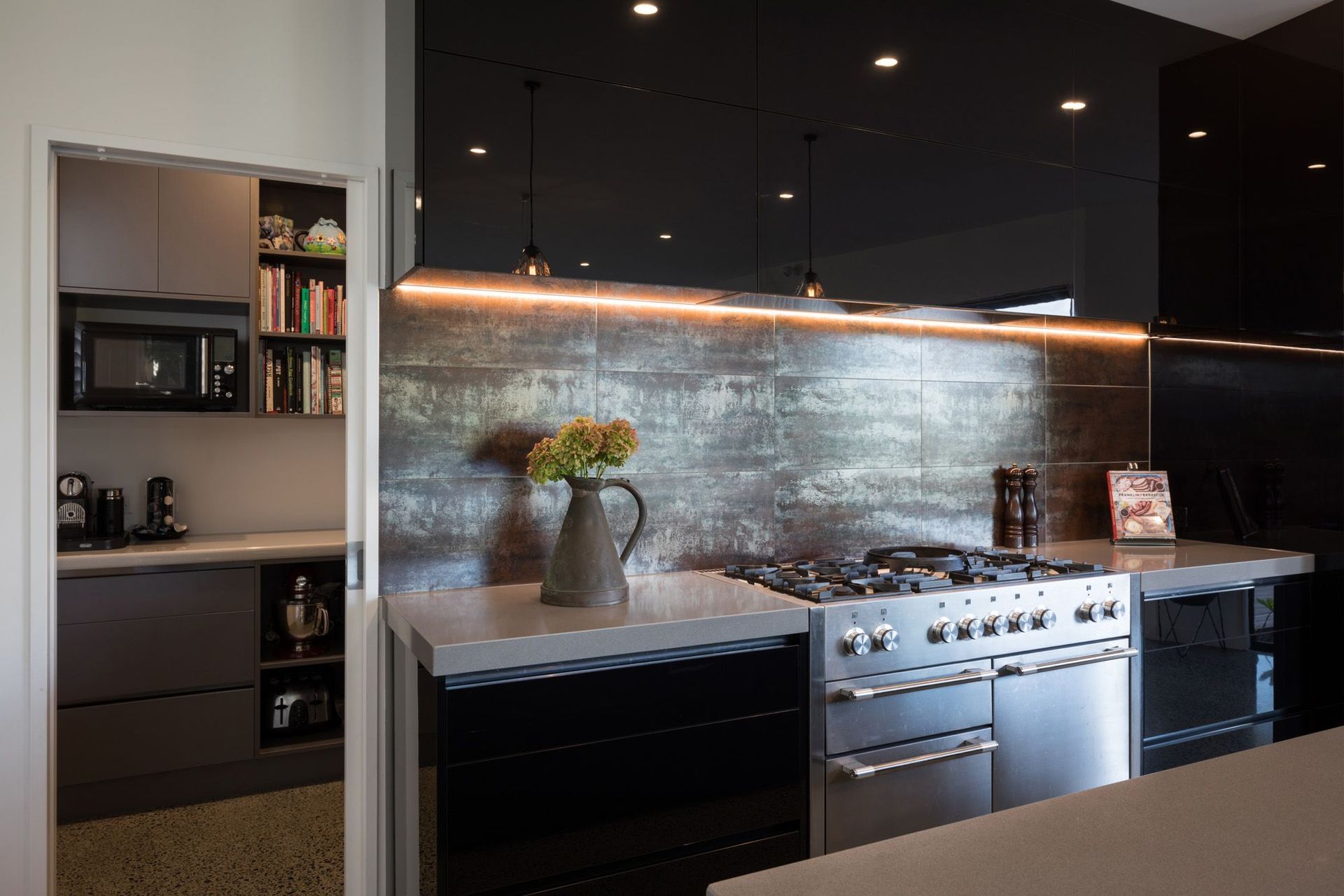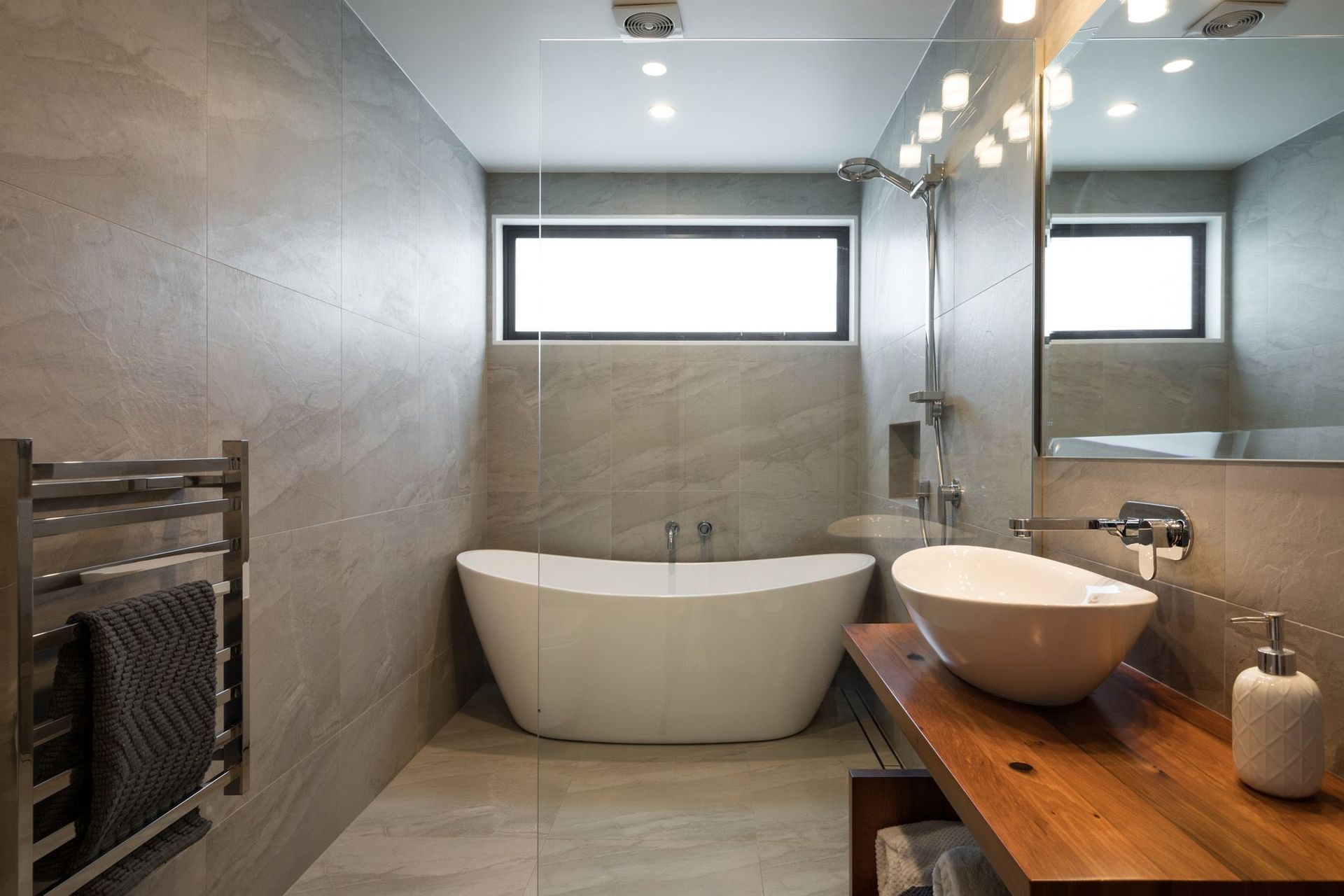About
Rangitopuni Residence.
- Title:
- Rangitopuni Residence
- Design & Build:
- Waller Projects
- Category:
- Residential/
- New Builds
Project Gallery
Views and Engagement
Products used
Professionals used

Waller Projects. Welcome to Waller Projects – a proven specialist design & build company that can efficiently manage and execute your new build, from concept to completion, on brief, on budget and on time.We specialise in new builds and take pride in building award-winning homes. Registered with Master Builders, we have won Gold, Silver, Sustainable and Local Category Awards.Waller Projects is a hands-on building company that is fast on its feet. And, you deal directly with Mark Waller every step of the way. We don’t cut corners, but we’ll show you how to get the best value for your budget. If you have a plan in mind, we can work together with you to make your dreams reality.From Council plan submissions to final sign off, Waller Projects has the experience, expertise and resources to smooth the path from planning through permissions to project management.
Year Joined
2018
Established presence on ArchiPro.
Projects Listed
11
A portfolio of work to explore.

Waller Projects.
Profile
Projects
Contact
Other People also viewed
Why ArchiPro?
No more endless searching -
Everything you need, all in one place.Real projects, real experts -
Work with vetted architects, designers, and suppliers.Designed for Australia -
Projects, products, and professionals that meet local standards.From inspiration to reality -
Find your style and connect with the experts behind it.Start your Project
Start you project with a free account to unlock features designed to help you simplify your building project.
Learn MoreBecome a Pro
Showcase your business on ArchiPro and join industry leading brands showcasing their products and expertise.
Learn More











































