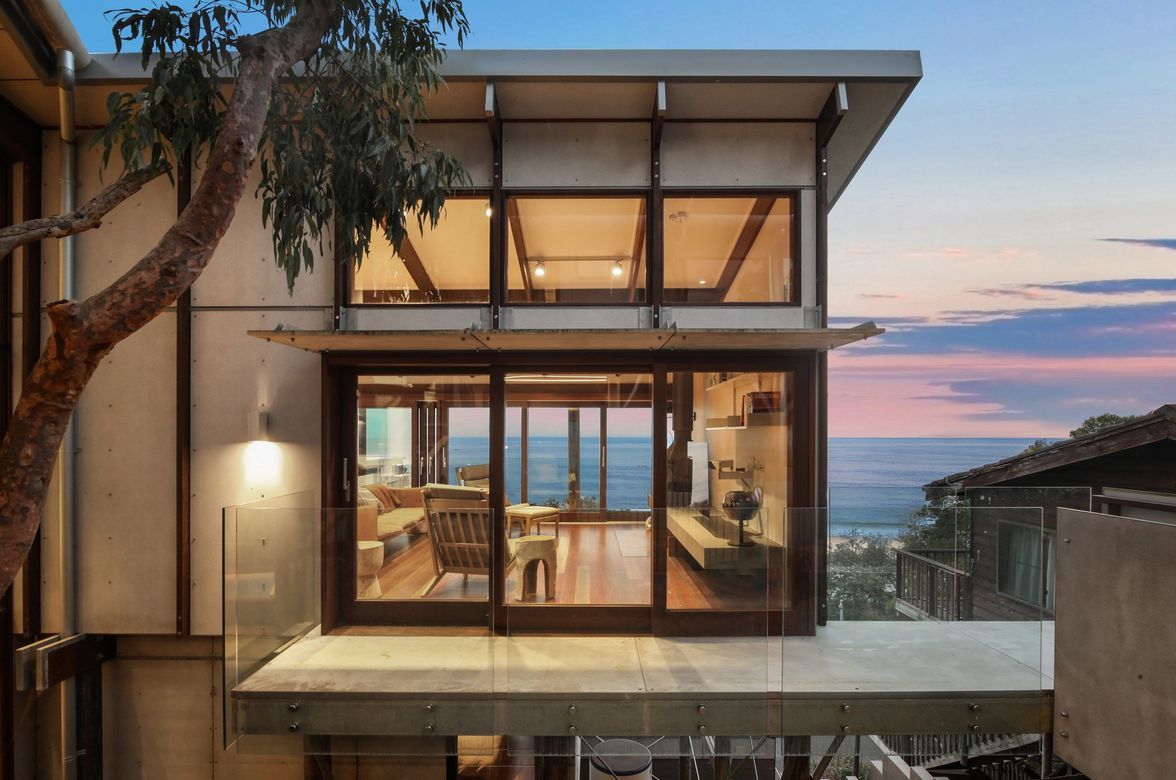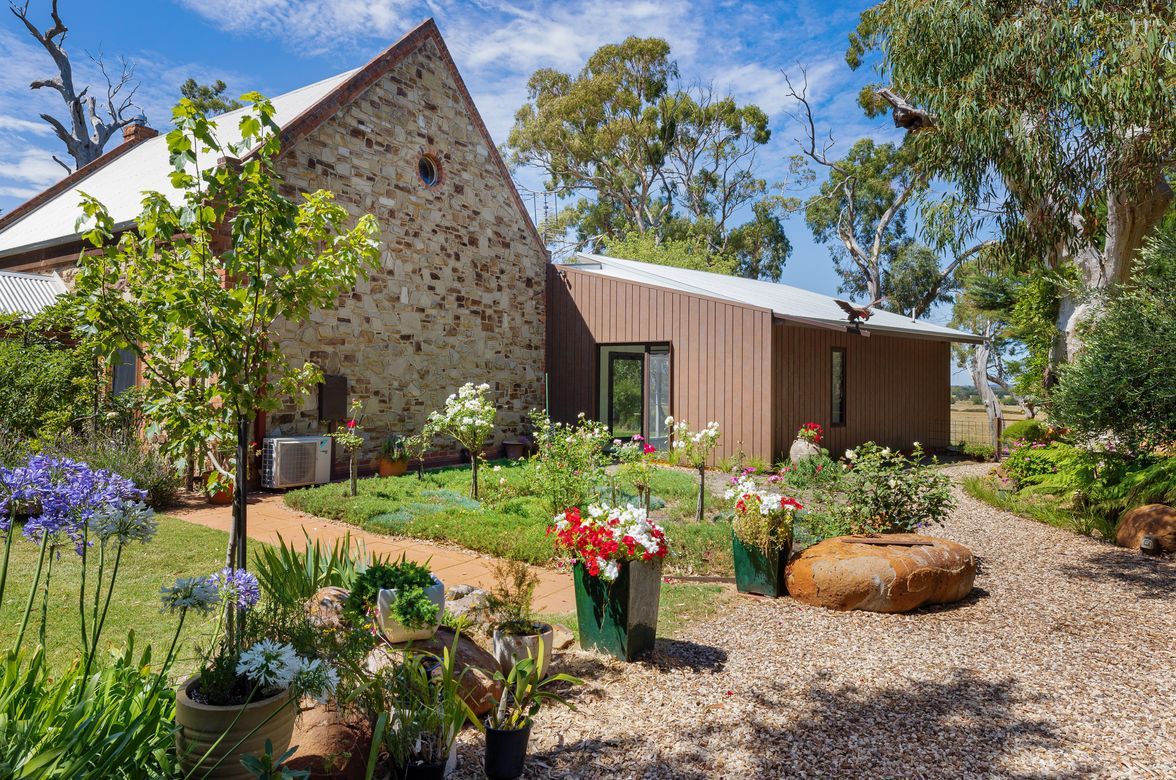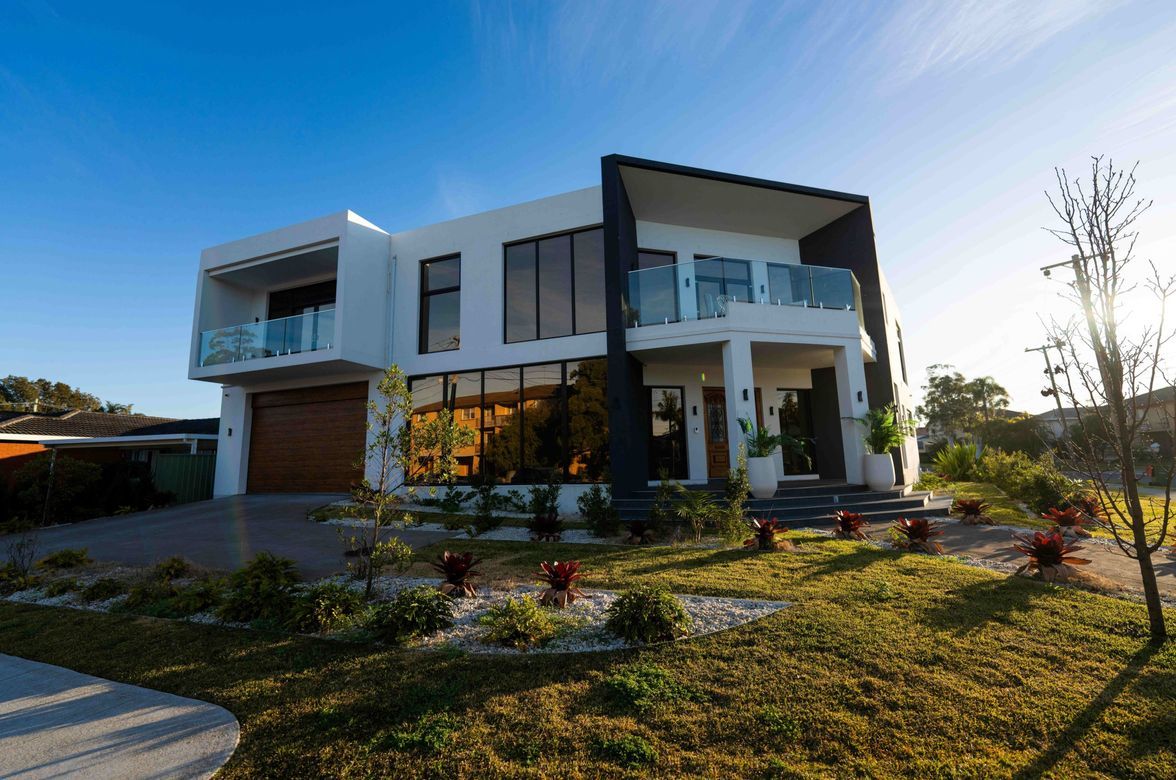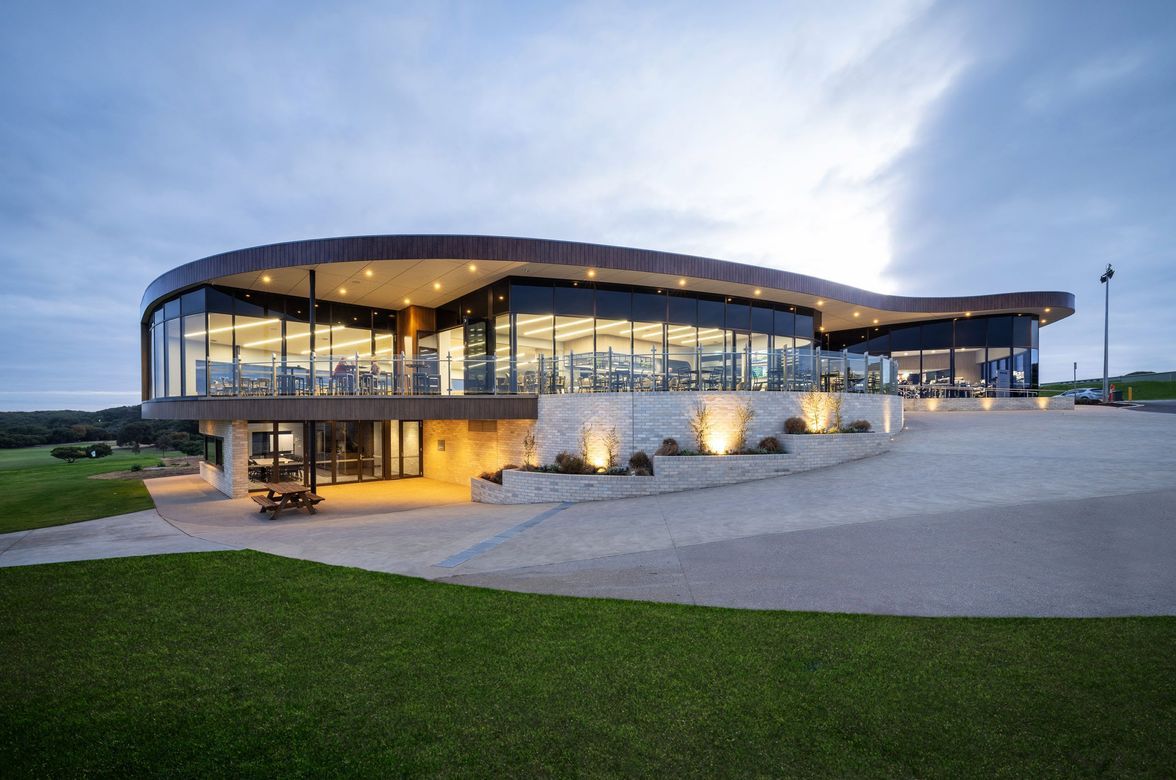Understanding the necessity of a design that was intrinsically connected to the landscape yet impervious to its dangers, Ingrid conceived a residence that optimised practicality and aesthetic appeal.
“We are experienced in designing for bushfire-exposed areas, including the highest level of bushfire exposure, which this property faces, BAL Flame Zone,” Ingrid notes.
“Bushfire design is just another layer in the design process, alongside energy efficiency, light, materiality and aesthetics.”
A simplified north-facing design for optimal solar gain and easy fire defence, combined with a distinct separation of the garage, facilitated a cost-effective approach to meeting stringent Flame Zone requirements. Ingrid created aesthetic variations in the façade by indenting terraces and a porch into the recycled brick structure and using Flame Zone-rated magnesium oxide board to visually contrast with the brick.
The innovative use of operable high-level clerestory windows on the street façade satisfied the clients’ key desires of privacy and light, as well as cross-ventilation. On the south side Ingrid integrated larger windows to connect the house with the landscape and maximise the views.
“Our clients didn’t want shutters and the design needed expansive glazing to optimise the view but minimise bushfire threat.”
Ingrid selected Paarhammer’s Bushfire Safe range of windows and doors for their bushfire resilience and contribution to the home’s sustainability. Paarhammer windows are certified to BAL Flame Zone, and allow architects to freely design a house for bushfire areas, while providing safety and comfort to its occupants.
Paarhammer made all window and door frames, and the entrance door, from FSC<sup>®</sup> certified Manilkara Bidentata timber, which is self-extinguishing.
Central to the project’s success was the integration of Pyroglass Pyronova glazing systems, manufactured by AGG, a revolutionary material that enhanced the home’s resilience and energy efficiency. The technical brilliance of Pyroglass ISO Pyronova<sup>®</sup>, featuring Pyranova<sup>®</sup> in a double-glazed unit, not only offers fire resistance up to 60 minutes but also significantly improved the home’s thermal performance. This glazing solution met the rigorous demands of Flame Zone certification while providing an array of performance enhancements, including acoustic benefits and solar control, without the need for shutters—a crucial aspect for the clients.
The culmination of these efforts is a home that not only stands as a bulwark against the elements but also represents design excellence. “What I love most about this house is the strength of its volume, the connection to the landscape, and all the design features and flame zone materials hiding in plain sight,” Ingrid remarks.
















