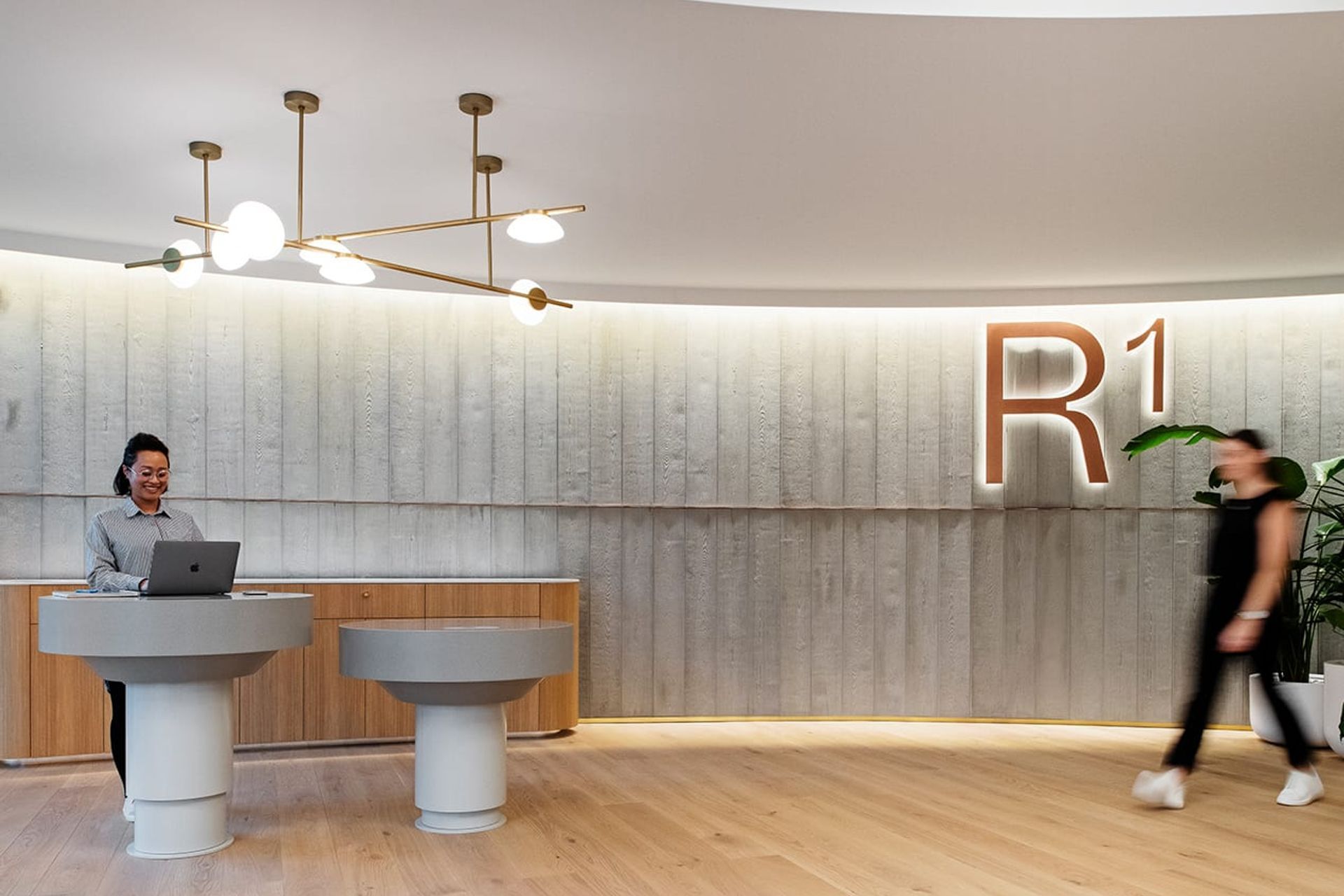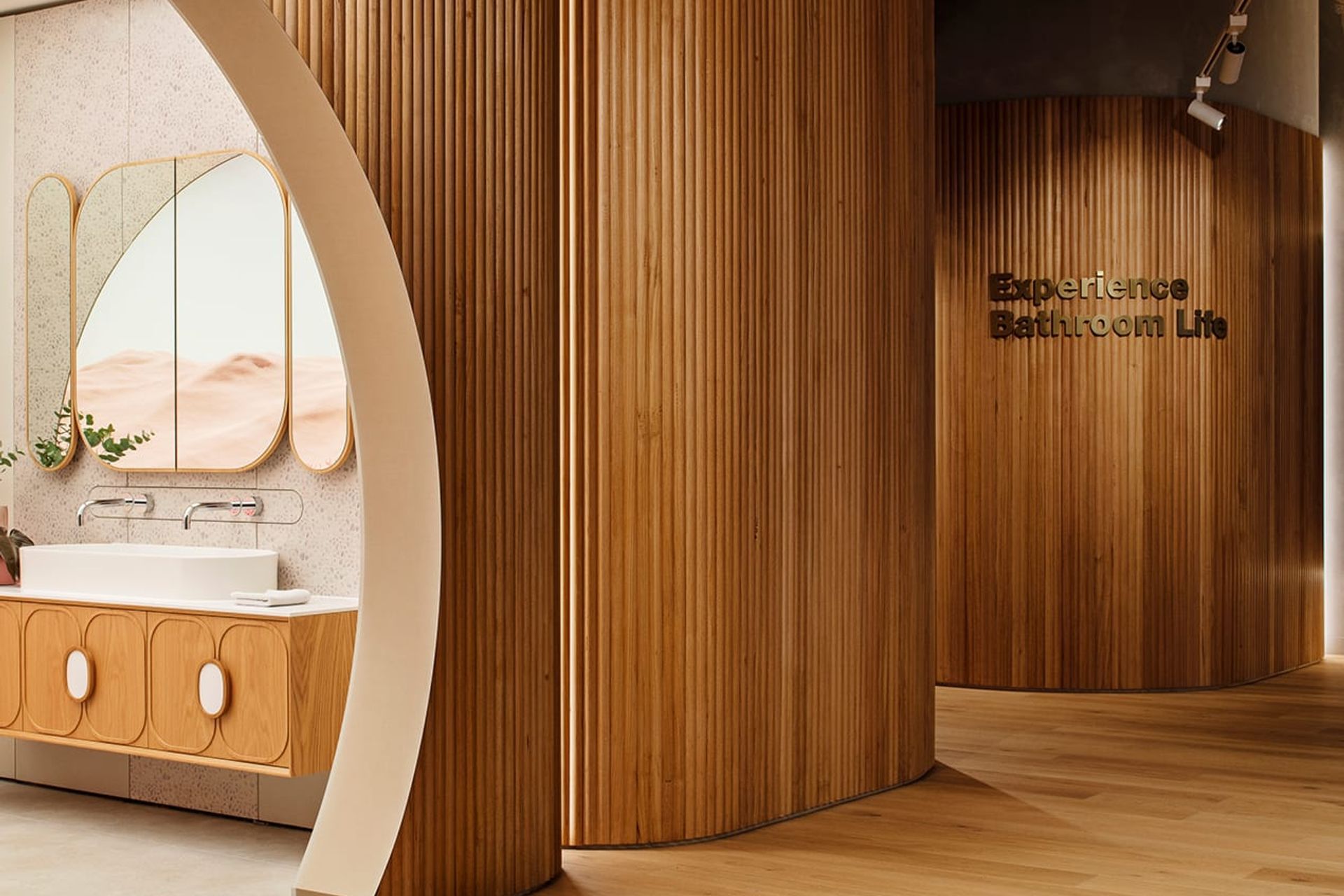Reece’s The Works HQ VIC.
ArchiPro Project Summary - Reece's new headquarters, 'The Works', transforms a historic Rosella warehouse into an innovative office space, designed by Futurespace and built by Schiavello, accommodating 8000 employees and reflecting the brand's identity.
- Title:
- Reece’s ‘The Works’ Challenges Traditional Office Design, VIC
- Manufacturers and Supplier:
- Havwoods
- Category:
- Commercial/
- Office
- Photographers:
- Nicole England

Creating a hub for 8,000 Reece employees proved to be an exciting project for Futurespace and Schiavello. The brief was for the new space to create a new Reece head office that would connect their employees and enable innovation and inspiration, while showcasing and representing Reece’s brand. The resulting design is an exceptional experience centre, which has been aptly named ‘The Works’.
The new office site has a rich history, having previously served as a Rosella warehouse. The historic façade was retained, whilst behind this, a substantial seven story, modern space now rises.
The design has strong connections to water and plumbing – from copper pipes, to reflective ‘water-like’ surfaces. Timber flooring has been artfully incorporated in order to represent the home spaces of Reece’s domestic clients, who are such an important component in Reece’s business.
Havwoods European Oak timber flooring was selected due to the perfect product tone and grain characteristics found in the Venture Plank product, Aspen Raw. These Havwoods pre-finished engineered boards were attractive to the design and build team for many reasons, including the efficiencies found through no pre or post prep being required, meaning time and money saved for installation of the flooring.


Founded
Projects Listed
Responds within

Havwoods.
Other People also viewed
Why ArchiPro?
No more endless searching -
Everything you need, all in one place.Real projects, real experts -
Work with vetted architects, designers, and suppliers.Designed for Australia -
Projects, products, and professionals that meet local standards.From inspiration to reality -
Find your style and connect with the experts behind it.Start your Project
Start you project with a free account to unlock features designed to help you simplify your building project.
Learn MoreBecome a Pro
Showcase your business on ArchiPro and join industry leading brands showcasing their products and expertise.
Learn More














