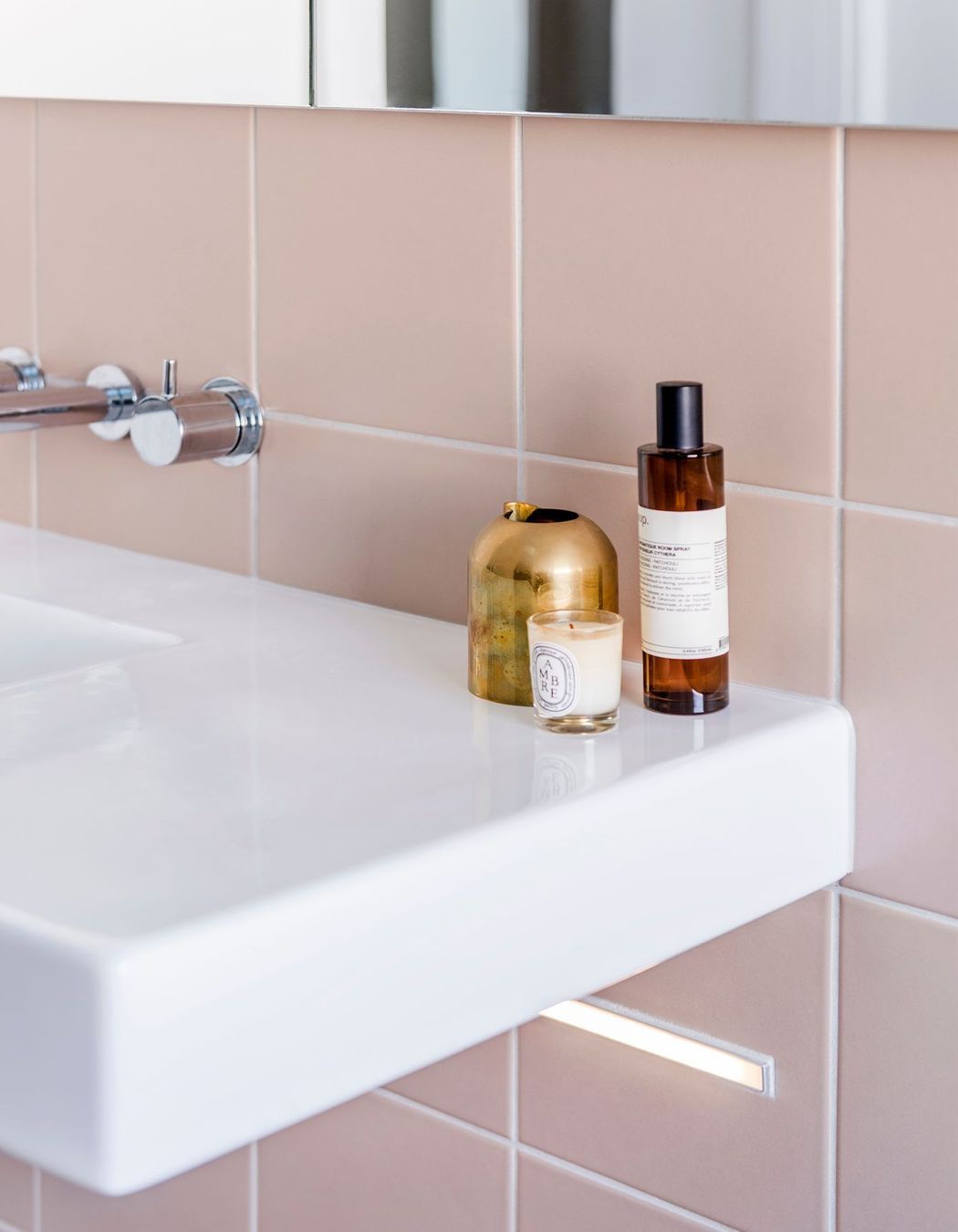About
Ridge House.
ArchiPro Project Summary - Transforming a Queenslander into a modern family home with enhanced indoor-outdoor connections and a contemporary extension, while preserving the original charm and character of the dwelling.
- Title:
- Ridge House
- Architect:
- Bones Studio
- Category:
- Residential/
- New Builds
- Photographers:
- Cathy Schusler
Project Gallery




















Views and Engagement
Professionals used

Bones Studio. Established in 2015, Bones Studio is a small practice with a strong focus on creativity and collaboration, anchored by commercial sensibility.
Its founders Chris Brandon and Allana Chiu have over 30 years of combined experience across a range of typologies including commercial, residential, retail and hospitality.
Bones Studio provides architectural and interior design services through the various stages of briefing, concept design, documentation, tendering and construction stage administration services. These can be provided in a tailored package to suit the needs of each unique adventure as we understand that every client and every project is different.
For any project we undertake, we aim to foster and maintain strong relationships with our clients, builders and consultants alike, by providing a professional service from conception through procurement to project completion.
If you would like to know more about us, our practice, or have any questions at all, please don’t hesitate to get in touch.
Founded
2015
Established presence in the industry.
Projects Listed
10
A portfolio of work to explore.

Bones Studio.
Profile
Projects
Contact
Other People also viewed
Why ArchiPro?
No more endless searching -
Everything you need, all in one place.Real projects, real experts -
Work with vetted architects, designers, and suppliers.Designed for Australia -
Projects, products, and professionals that meet local standards.From inspiration to reality -
Find your style and connect with the experts behind it.Start your Project
Start you project with a free account to unlock features designed to help you simplify your building project.
Learn MoreBecome a Pro
Showcase your business on ArchiPro and join industry leading brands showcasing their products and expertise.
Learn More
















